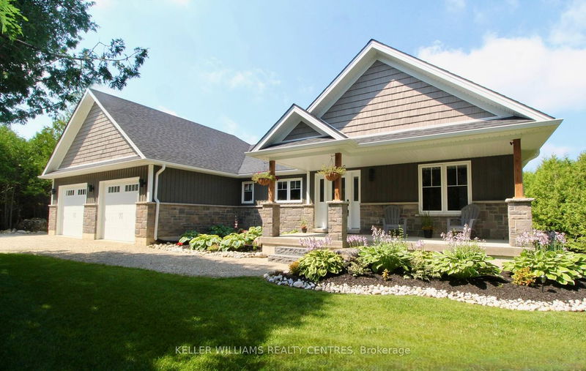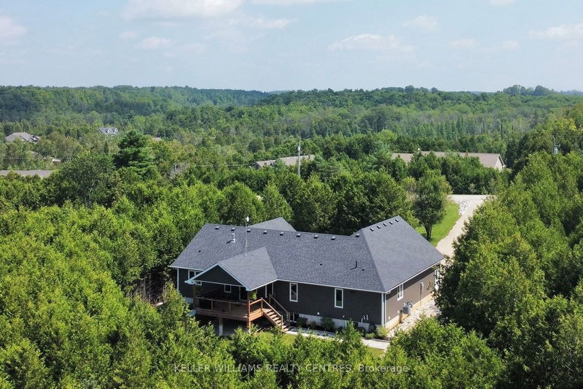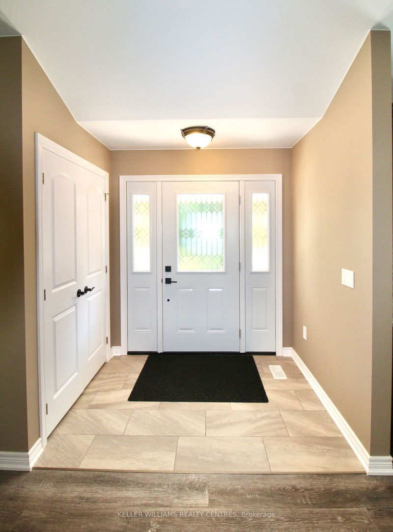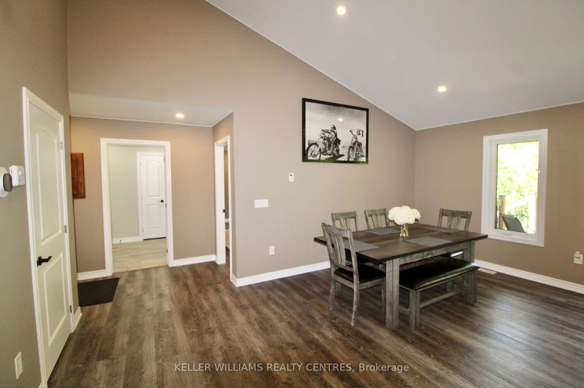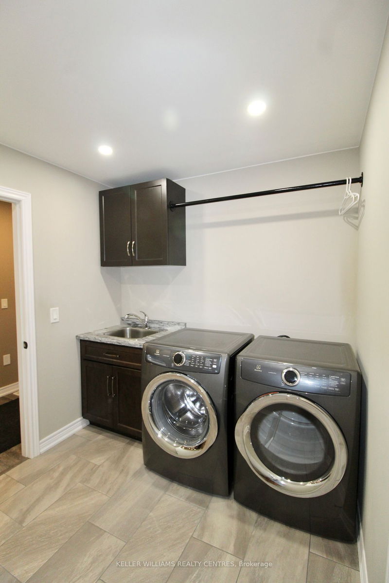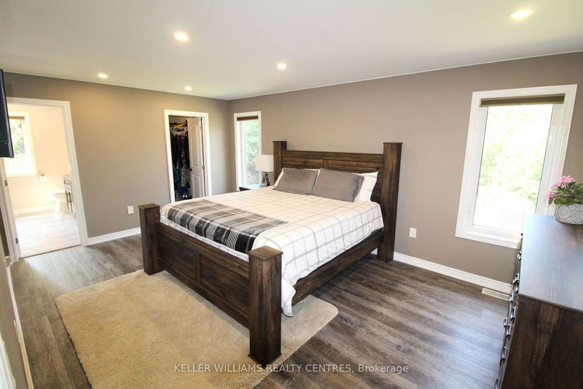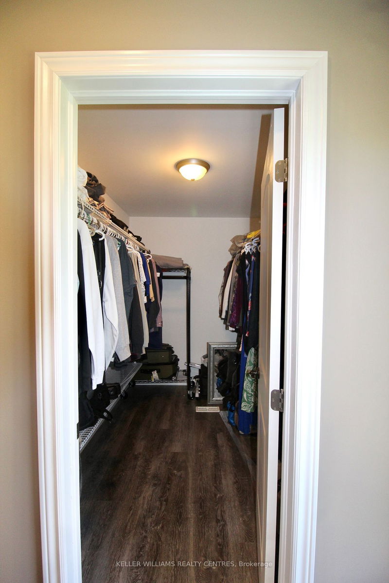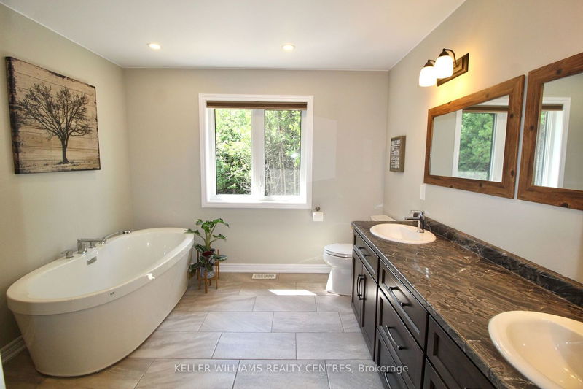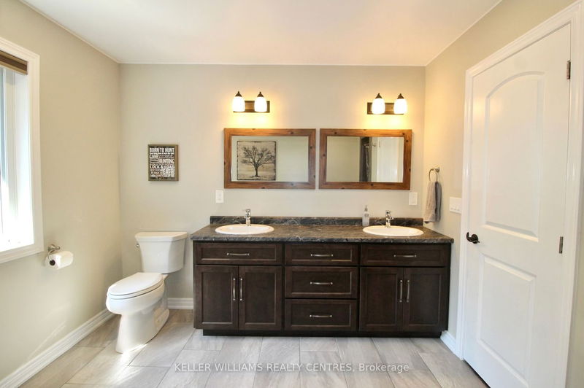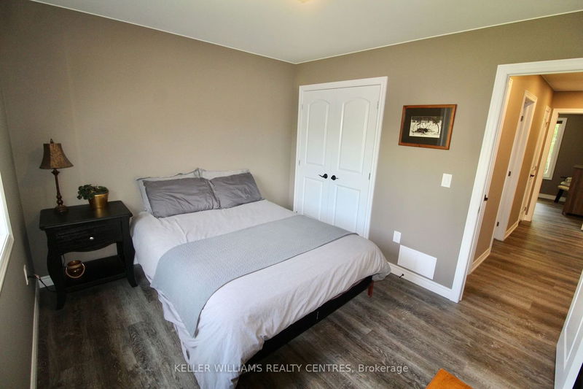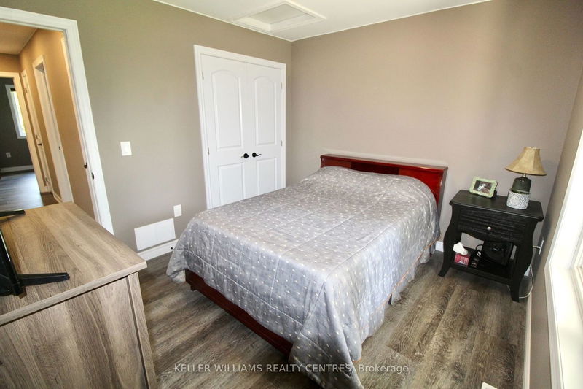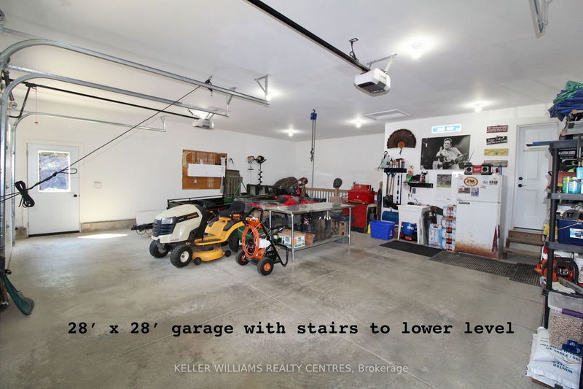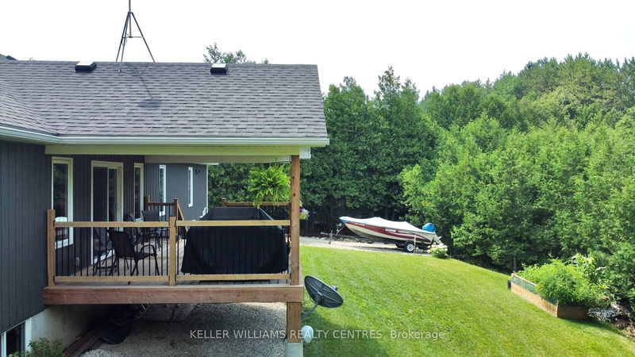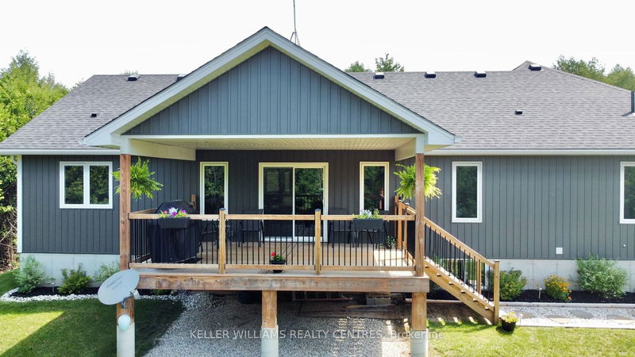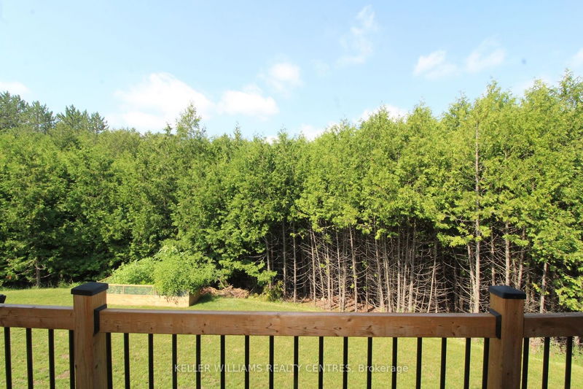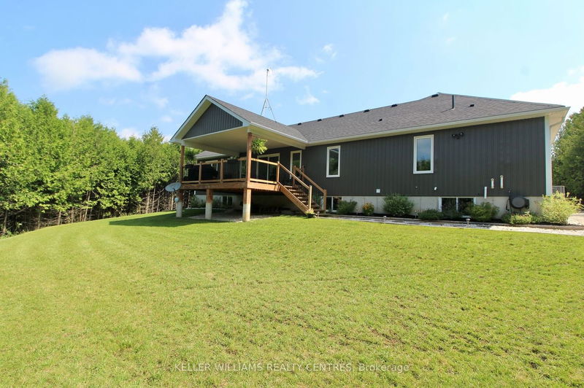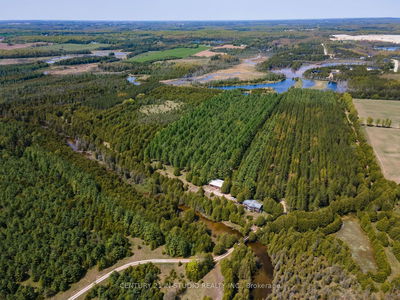2020 bungalow is located in an estate subdivision on a 1.3 acre lot, with natural gas heating and high speed fibre internet (Wightman). Home is set back from the road and surrounded by trees, offering privacy and numerous sightings of wildlife. The home offers 1842 sq ft of living space with 3 bedrooms and 2 bathrooms, including the master with walk-in closet, and 5 pc ensuite with double sinks, soaker tub, and tiled shower. Open concept floor plan with vaulted ceiling, stone fireplace, and walkout to the covered 18' x 13' deck with gas hookup for your bbq. Kitchen has Mennonite crafted cabinetry, backsplash, island with bar seating, and appliances included. There is a gas line to the stove if gas is your preference. Basement is insulated and ready to finish, with cold cellar, in-floor heating powered by the tankless combination water heater, and rough-in for 3 pc bath and wet bar. 28' x 28' garage is insulated and includes a laundry tub as well as stairs to the lower level.
详情
- 上市时间: Thursday, August 03, 2023
- 城市: West Grey
- 社区: Rural West Grey
- 交叉路口: Mulock Road
- 详细地址: 117 Scott's Hill Road, West Grey, N4N 3B8, Ontario, Canada
- 厨房: Ground
- 客厅: Ground
- 挂盘公司: Keller Williams Realty Centres - Disclaimer: The information contained in this listing has not been verified by Keller Williams Realty Centres and should be verified by the buyer.

