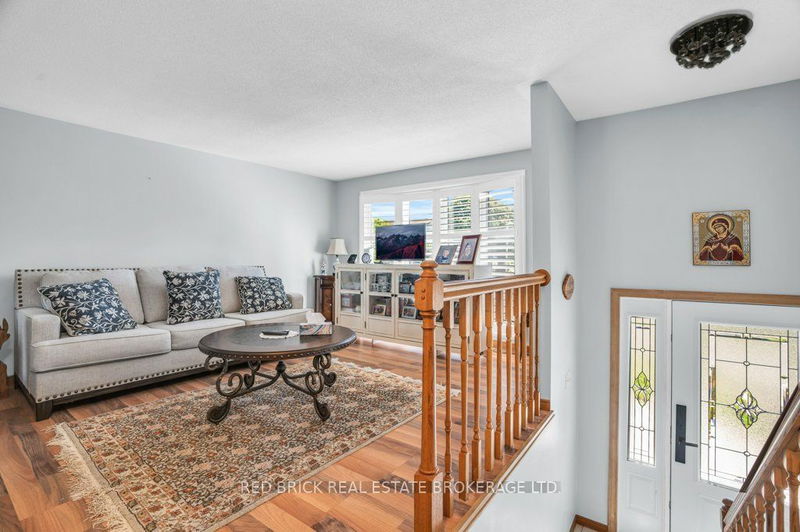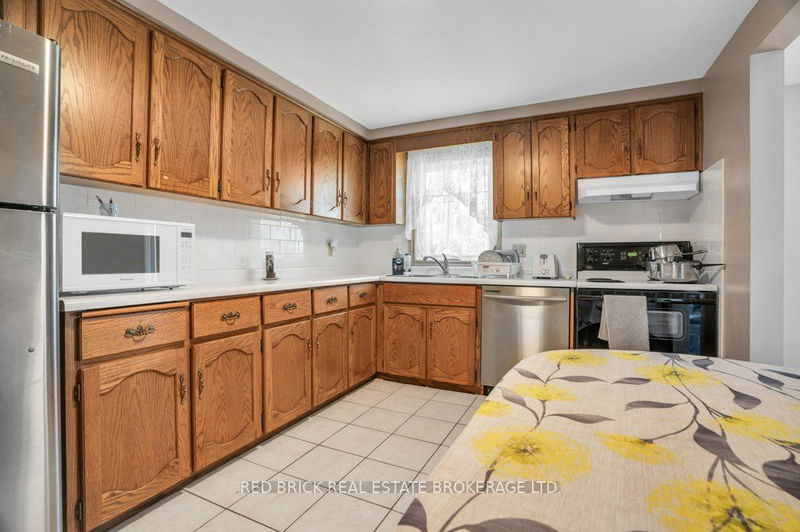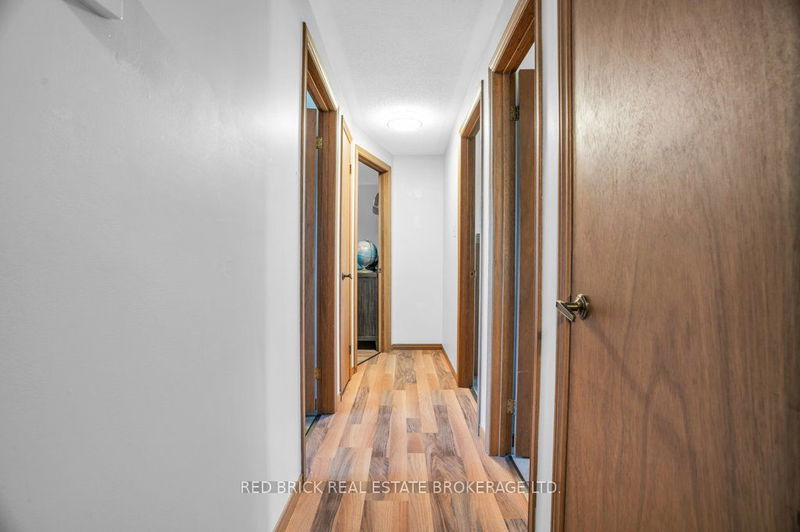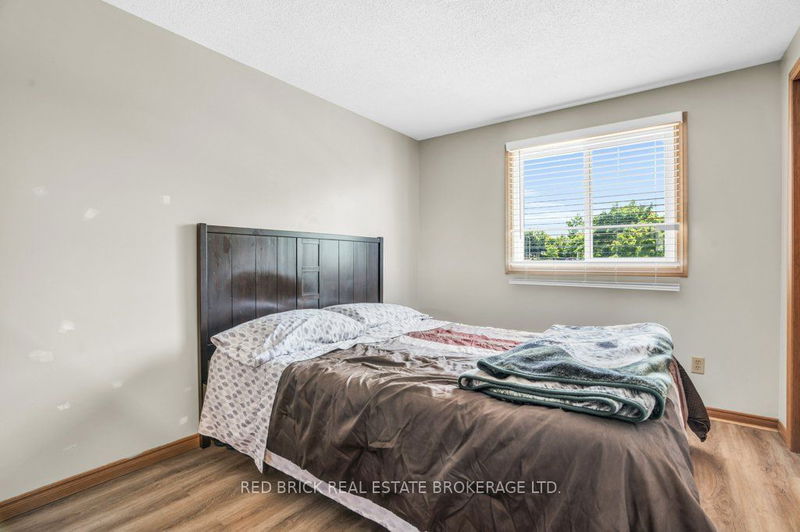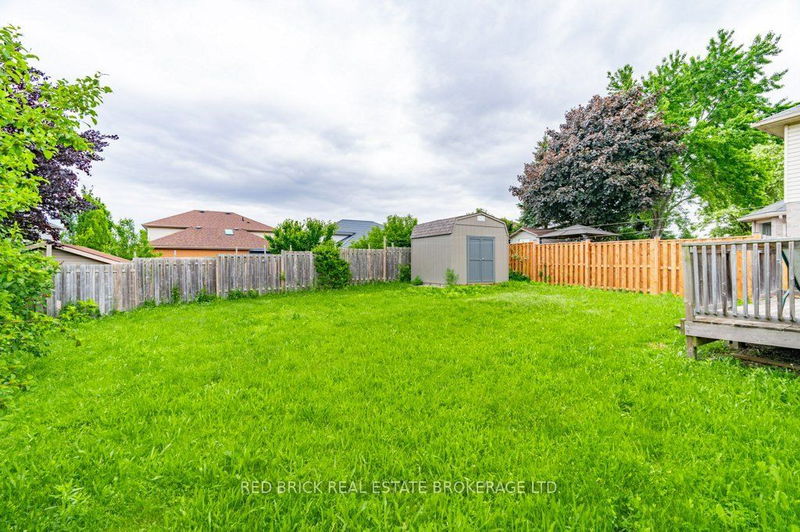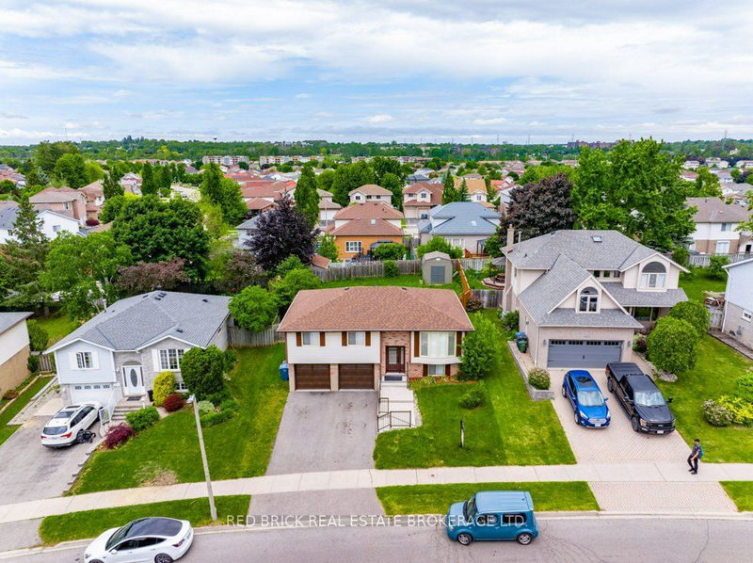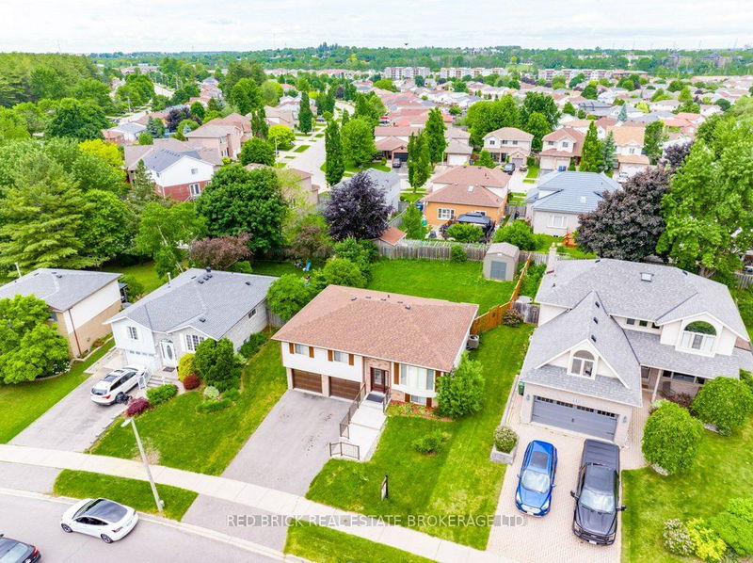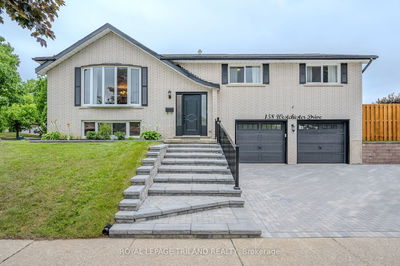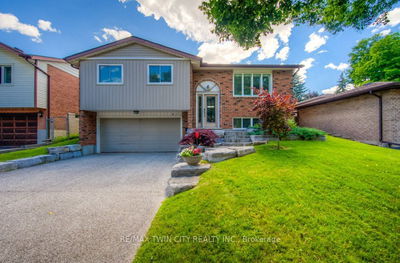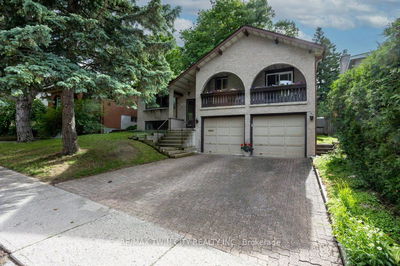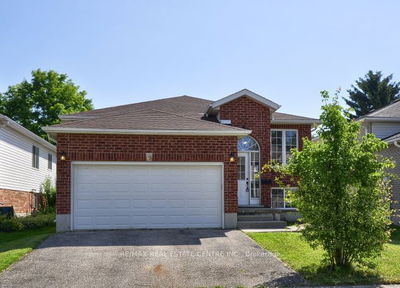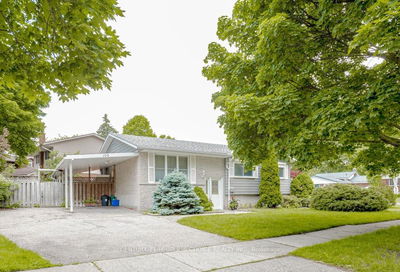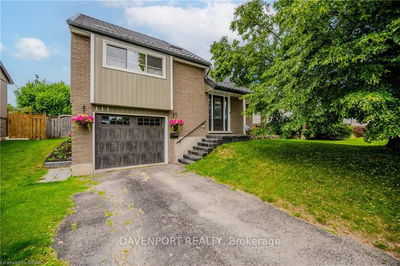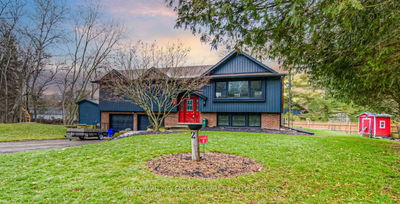Nestled in the desirable community of West Guelph, this charming home sits on an expansive 52-foot lot with convenient access to parks, schools, highways for easy commuting, and a wide range of local amenities. As you approach, you'll appreciate the ample parking and the spacious two-car garage. A recently updated concrete pathway leads you to the inviting front entrance. The main level boasts a functional and well-designed layout, featuring a bright living room, a spacious dining room, an eat-in kitchen and updated 5PC bathroom. The primary bedroom offers ensuite privelege access to the 5-piece bathroom, while two additional well-sized bedrooms provide ample space for family or guests. The finished lower level provides bonus living space with a recreation room, laundry area, a 2-piece bathroom, and a convenient separate entrance through the garage. Step outside to enjoy the fully fenced yard, complete with a private back deck and a storage shed.
详情
- 上市时间: Sunday, September 08, 2024
- 城市: Guelph
- 社区: Parkwood Gardens
- 交叉路口: Imperial Rd. S
- 详细地址: 243 Stephanie Drive, Guelph, N1K 1L8, Ontario, Canada
- 厨房: Main
- 客厅: Main
- 挂盘公司: Red Brick Real Estate Brokerage Ltd. - Disclaimer: The information contained in this listing has not been verified by Red Brick Real Estate Brokerage Ltd. and should be verified by the buyer.





