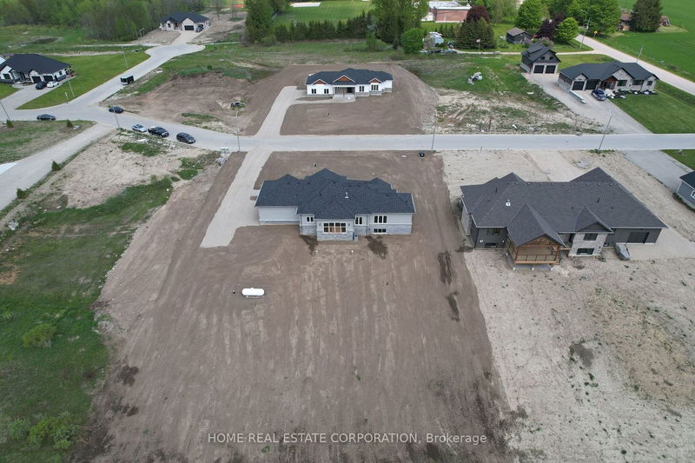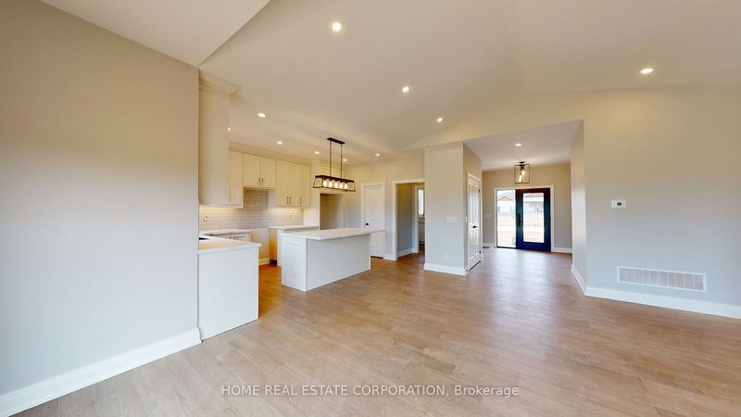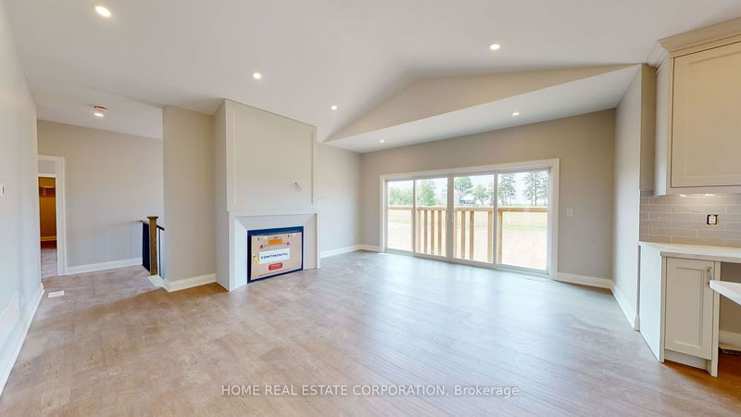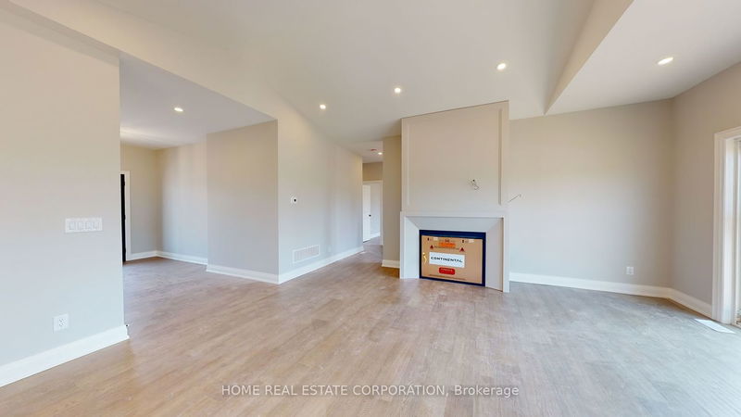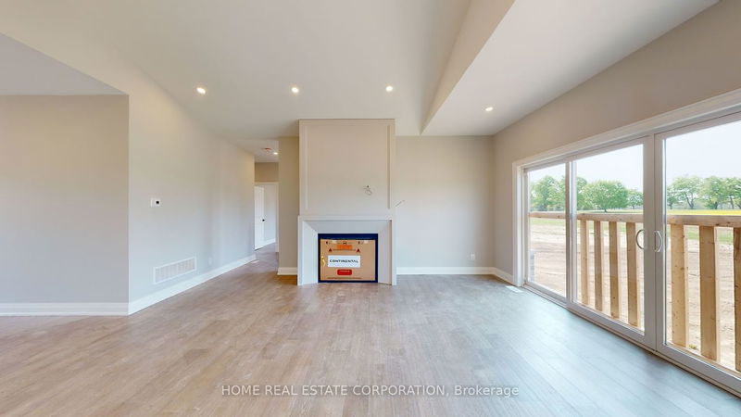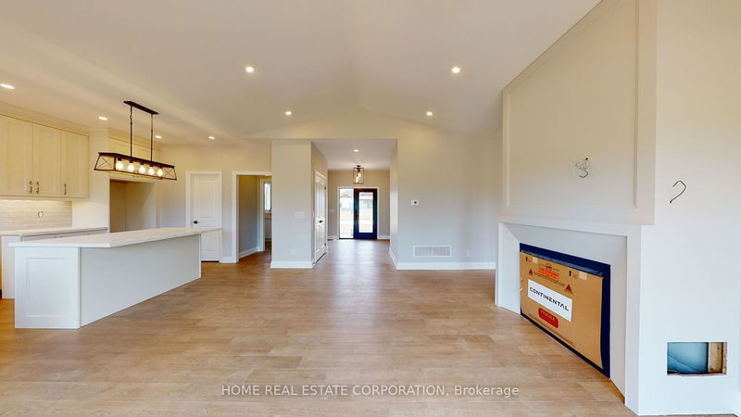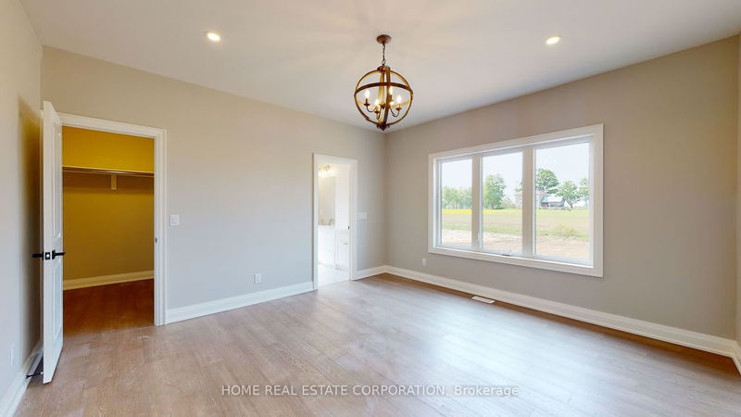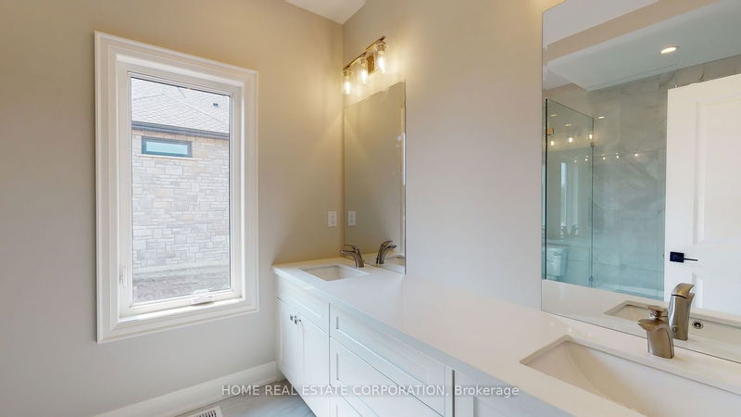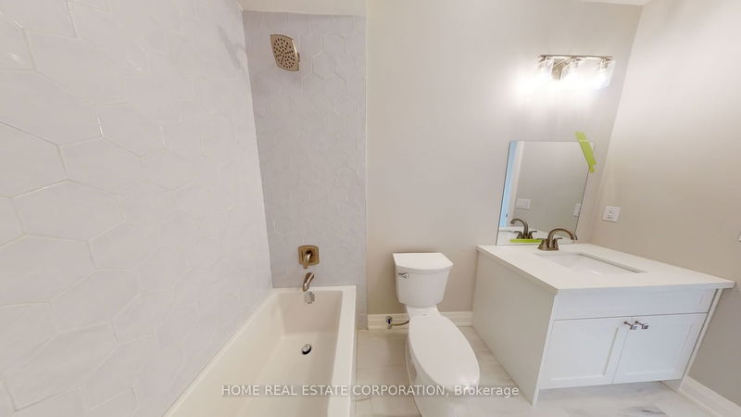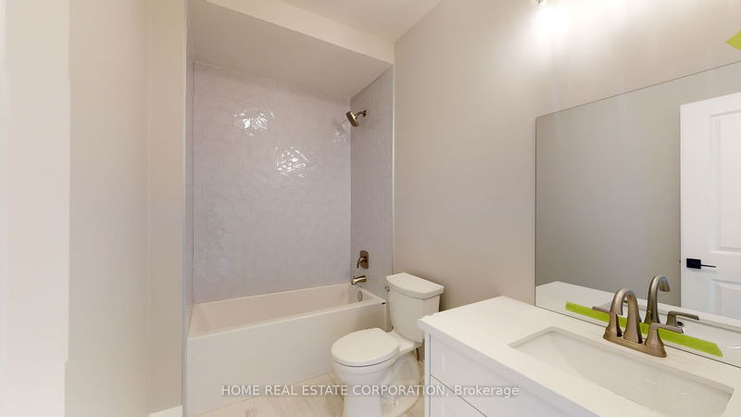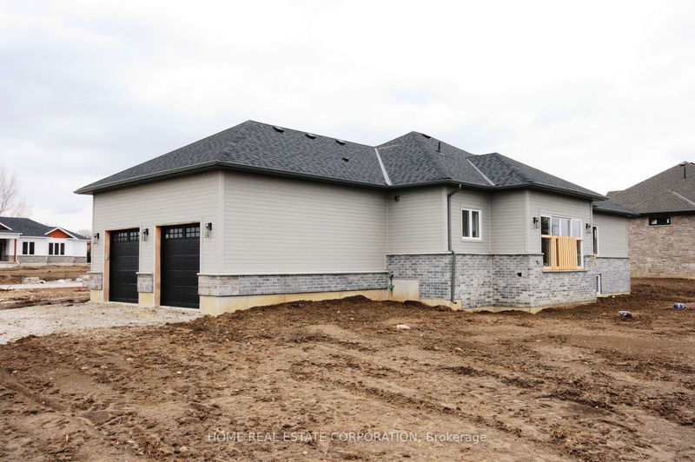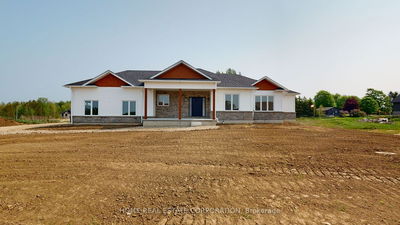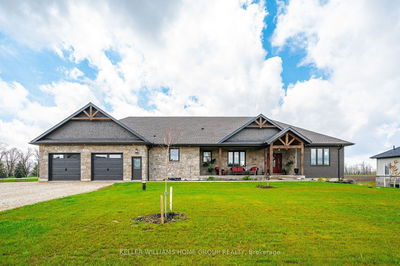Newly Built Home On A Huge Estate Lot In A New Estate Subdivision on .7 of an acre. Hardwood Floors & Ceramic Tiles. Large Bedrooms, Beautiful Master 5 Piece Ensuite. Open Concept Kitchen With Quartz counters, Huge Centre Island, walk in pantry & Breakfast Bar O/L The Great Room With Vaulted Ceiling & sliding doors to back. Well Lit With Plenty Of Lighting Including Under Cabinet Lighting in kitchen, Pot Lights, & Nice Light Fixtures. Huge Basement with big above grade windows Ready For Your Idea's. Backing On To Neighbors Farm With beautiful Open Views like a painting. Room for A Pool. 1753 Sqft Main Level. Fiber Optics To Home From Eh!Tel Networks Inc. with Speeds Of Up To 25Mb/S. Exterior Is Stone And Durable Maibec Siding. Quality built. Energy Efficient.
详情
- 上市时间: Monday, August 14, 2023
- 3D看房: View Virtual Tour for 153 Parker Drive
- 城市: Wellington North
- 社区: Rural Wellington North
- Major Intersection: Hwy 6/ Sdrd 7W/ Parker Dr
- 详细地址: 153 Parker Drive, Wellington North, N0G 2E0, Ontario, Canada
- 厨房: Hardwood Floor, Breakfast Bar, Open Concept
- 挂盘公司: Home Real Estate Corporation - Disclaimer: The information contained in this listing has not been verified by Home Real Estate Corporation and should be verified by the buyer.


