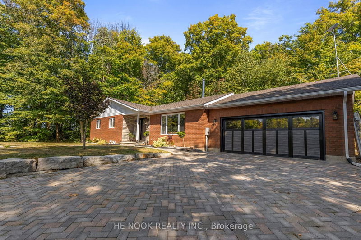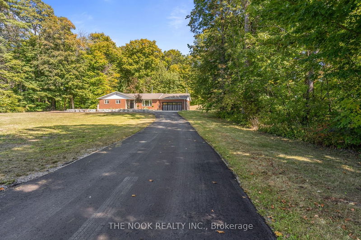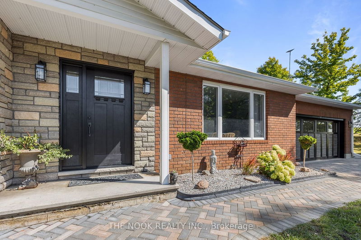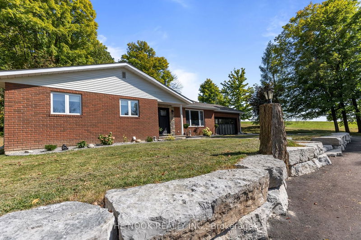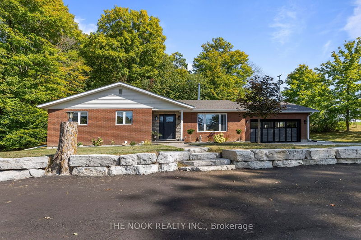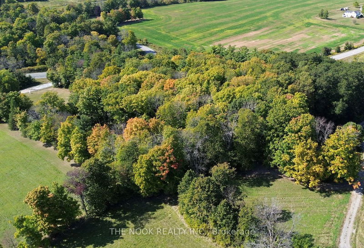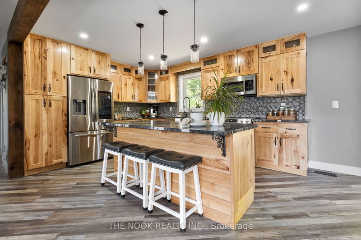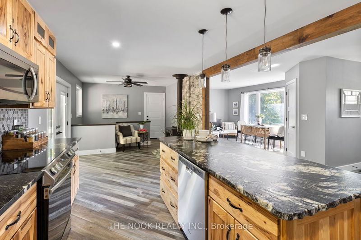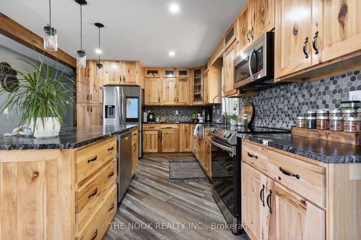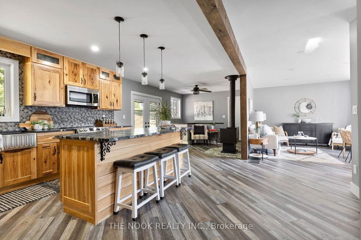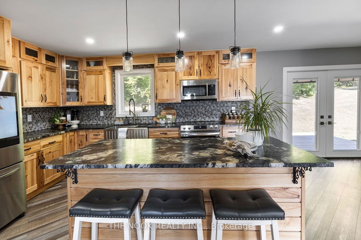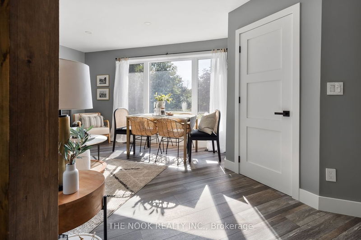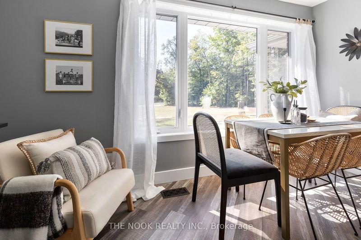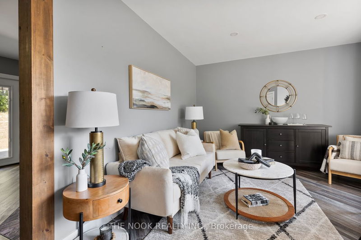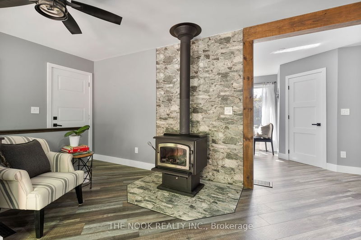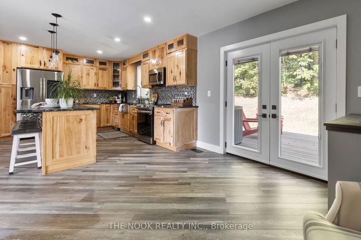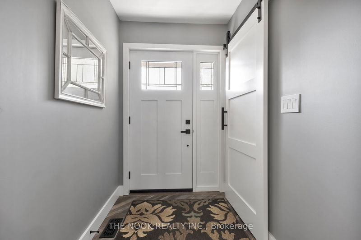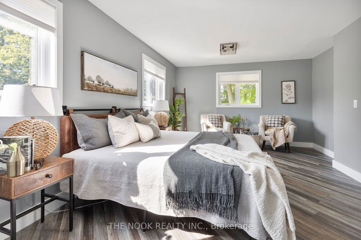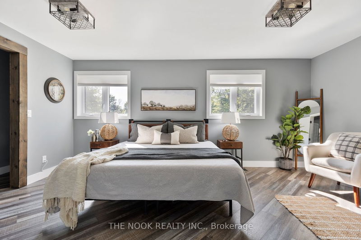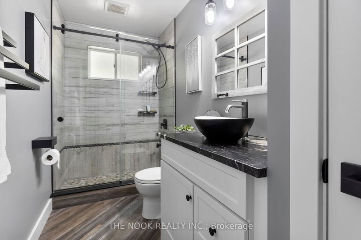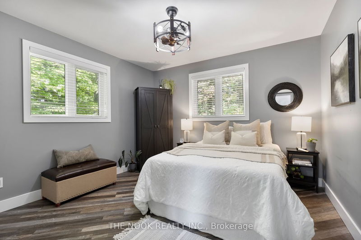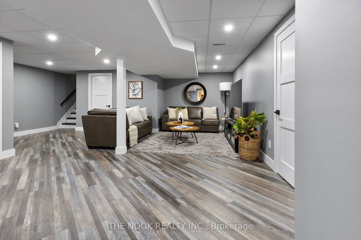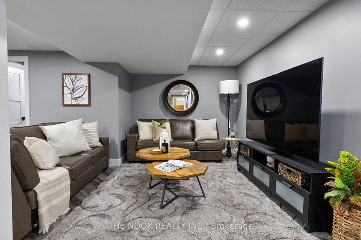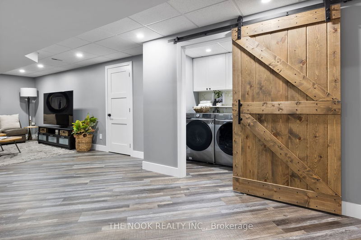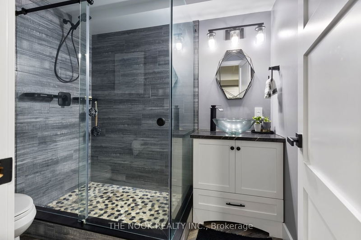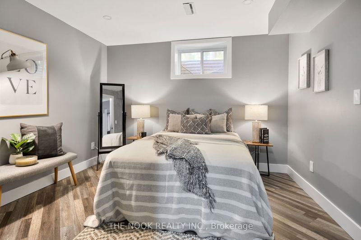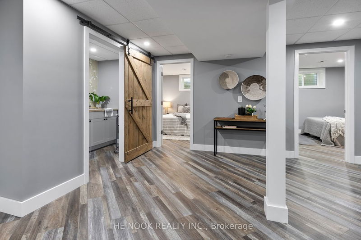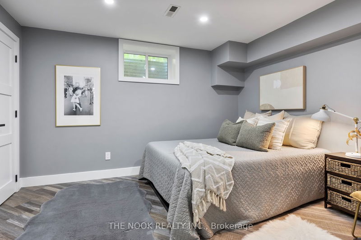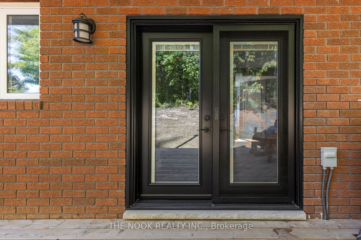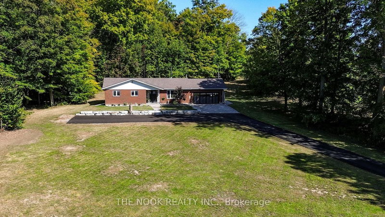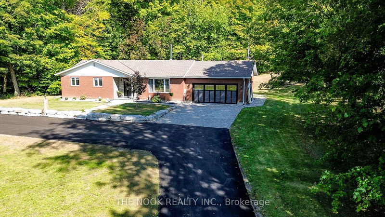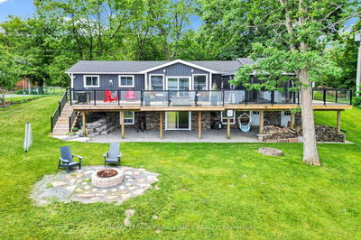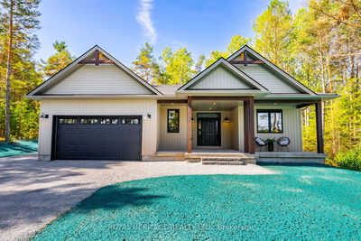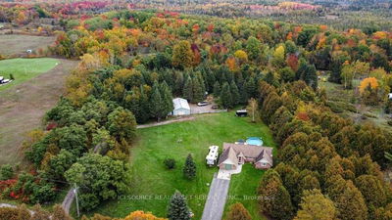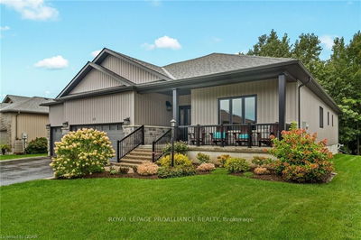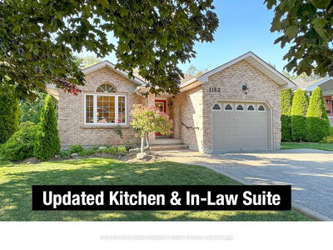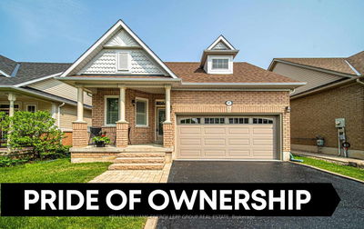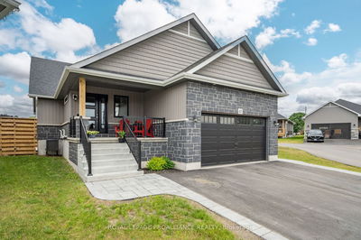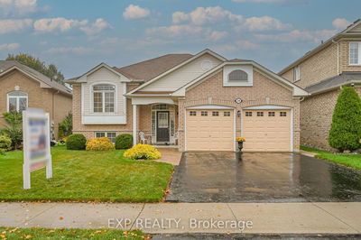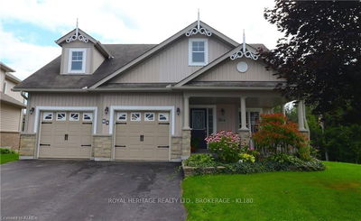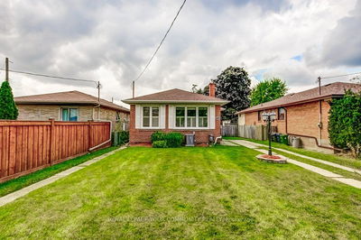Set Back on a Private 5 Acres, This Gorgeous & Fully Updated Brick & Stone Bungalow Has So Much to Offer! Welcome Home through The Hand-stained Mahogany Entry Door into an Open Concept Main Floor! Living Room & Dining Room W/Large Picturesque Window & Spacious Pantry '23! Gorgeous Kitchen W/All New Stainless Steel Smart Appliances, Centre Island, Wood Cabinetry, Glass Display Cabinets, Apron SS Sink '22, Honeycomb Backsplash '22 & Luxurious Titanium Leather Granite Counters '22 in Kit & Baths! Sitting Rm W/Tiled Surround Wood Stove & Walk-out From New Garden Doors, W/Built-In Blinds, To A Treed Acreage & Walk up to a Breathtaking Clearing & Forested Area! Two Large Bedrooms on Main & 3 P Bath W/Tiled Shower & Glass Door '22! Primary with Massive Walk-in Closet! Hand Stained Oak Staircase into Fully Finished Bsmt W/Rec Room, 2 Add Bdrms, 3 P Bath Titled Shower & Glass Door '22! Fin Laundry Space! Interlocking Brick & Armour Stone Landscaping!
详情
- 上市时间: Monday, September 25, 2023
- 3D看房: View Virtual Tour for 15 Lewis Road
- 城市: Alnwick/Haldimand
- 社区: Rural Alnwick/Haldimand
- 详细地址: 15 Lewis Road, Alnwick/Haldimand, K0K 2X0, Ontario, Canada
- 客厅: Combined W/Dining, Picture Window, Pot Lights
- 厨房: Centre Island, Granite Counter, Ceramic Back Splash
- 挂盘公司: The Nook Realty Inc. - Disclaimer: The information contained in this listing has not been verified by The Nook Realty Inc. and should be verified by the buyer.

