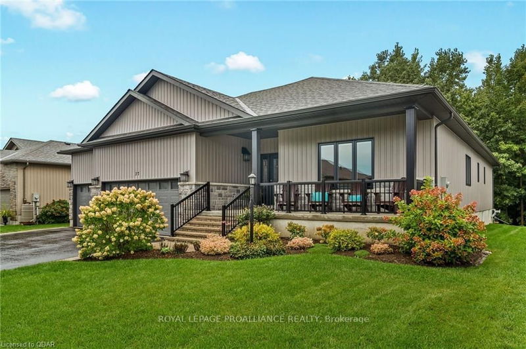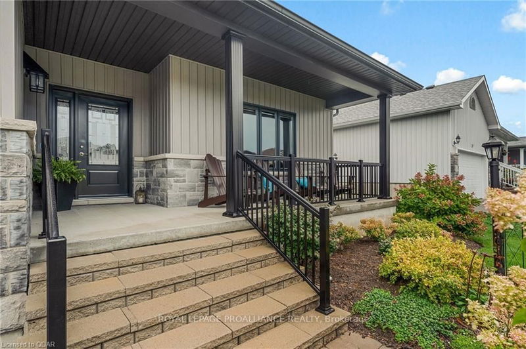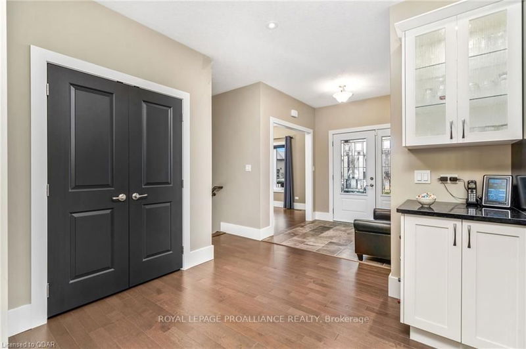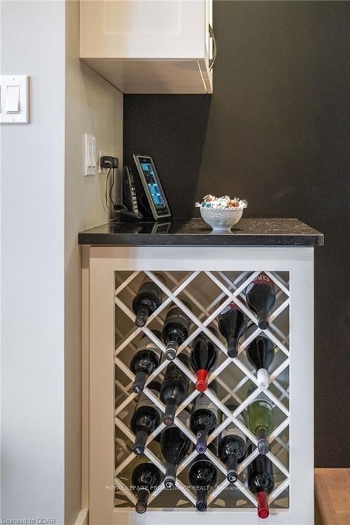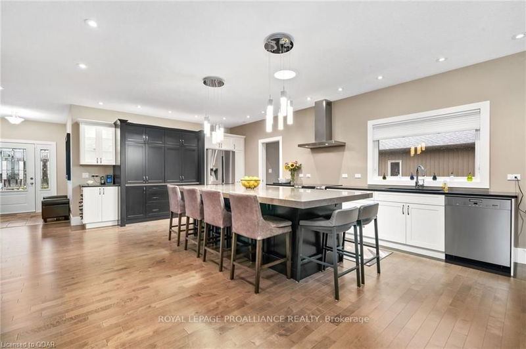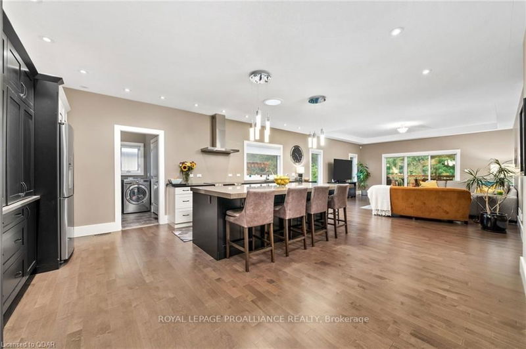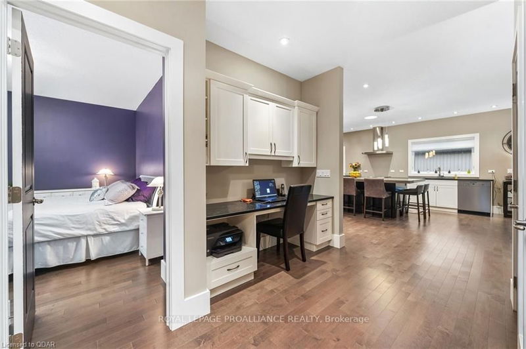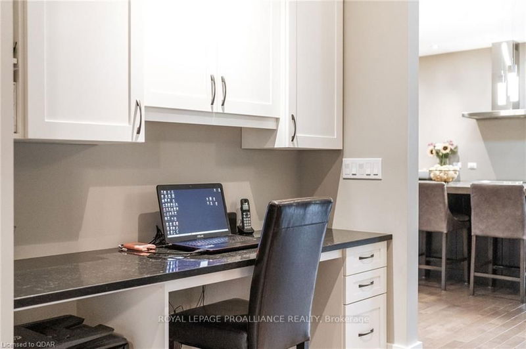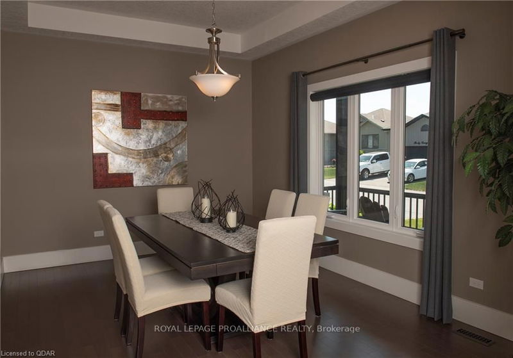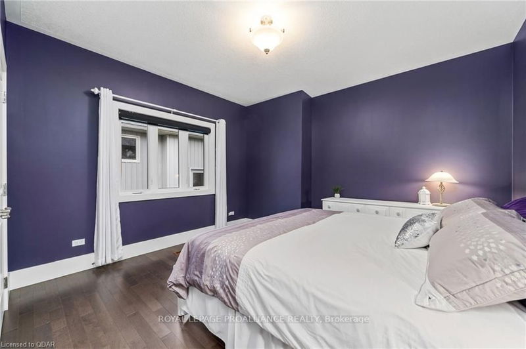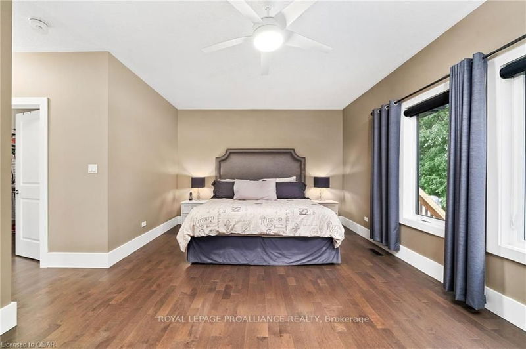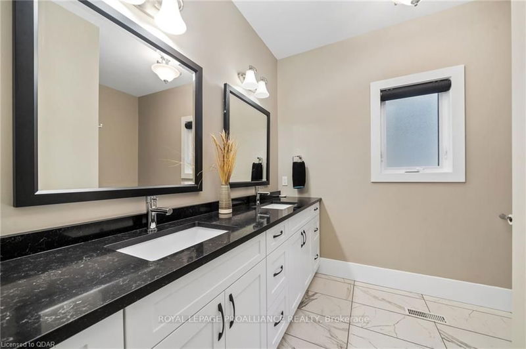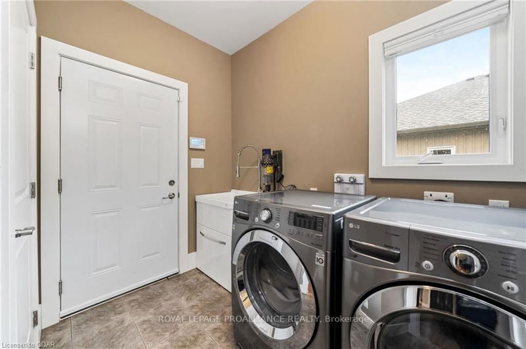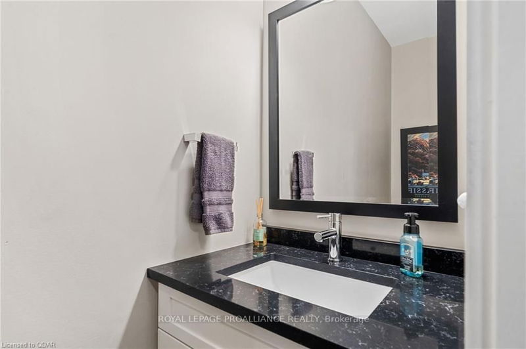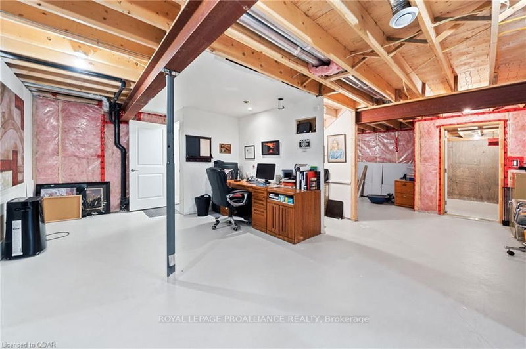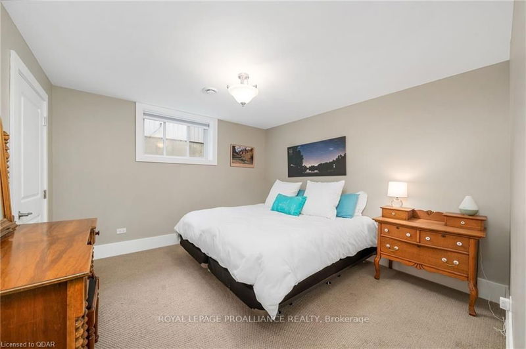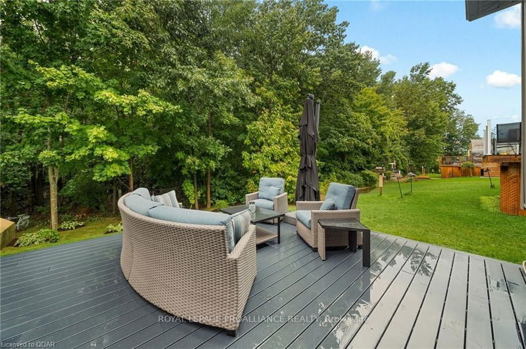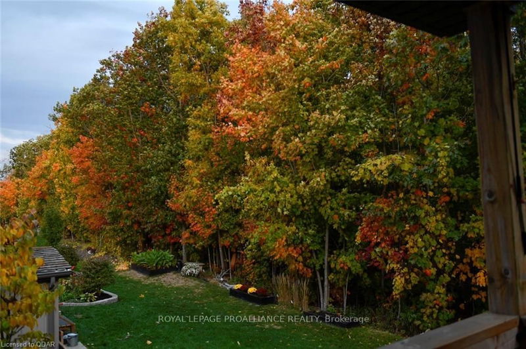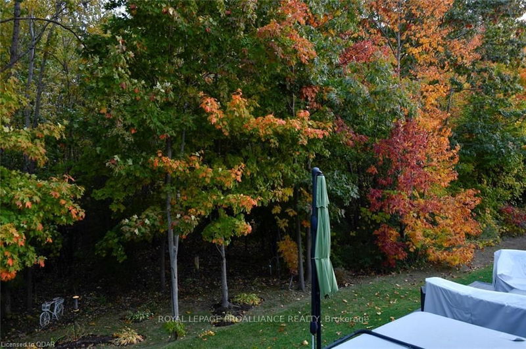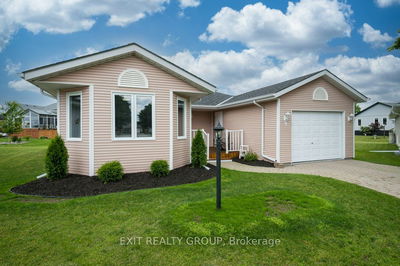Looking to retire on the shores of Prince Edward County? Look no further, this custom built home is situated on a premium lot backing onto the golf course with native trees. This home features high end finishes, upgraded kitchen with oversized island (10') with cupboards on both sides, soft close doors and drawers, high end stainless steel appliances, quartz counters, large walk-in pantry, engineered hardwood, 9' ceilings, triple panel patio doors leading to a covered deck. Enjoy a magnificent coffee and small appliance station hidden behind stunning cabinetry! Primary bedroom boasts large walk in closet, ensuite with glass and tile shower and large window with views of mature trees. Tray ceilings, upgraded tile,3 car garage,2 tier deck with hot tub and covered upper level. Hardwood stairs featured by wall lighting guiding you down to a ,Rec room, full bathroom, 2 bedrooms, work shop, cold room and more room for development with larger windows allowing for natural light.Community pool.
详情
- 上市时间: Thursday, April 20, 2023
- 城市: Prince Edward County
- 社区: Wellington
- 详细地址: 37 Conger Drive, Prince Edward County, K0K 3L0, Ontario, Canada
- 厨房: Double Sink
- 挂盘公司: Royal Lepage Proalliance Realty - Disclaimer: The information contained in this listing has not been verified by Royal Lepage Proalliance Realty and should be verified by the buyer.

