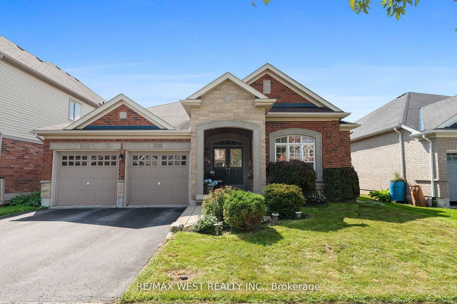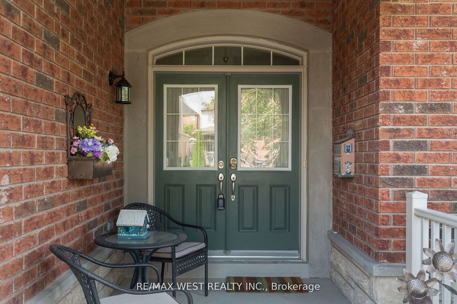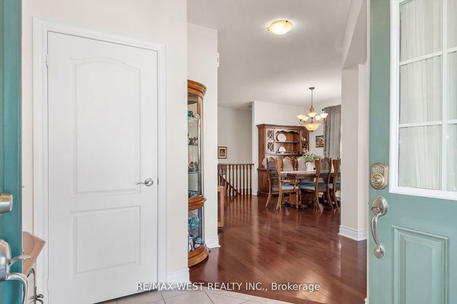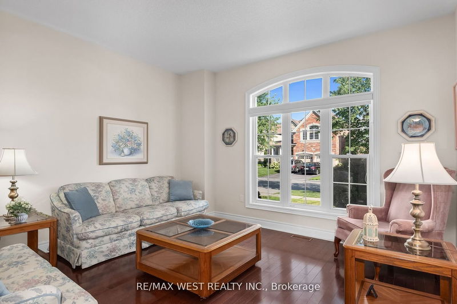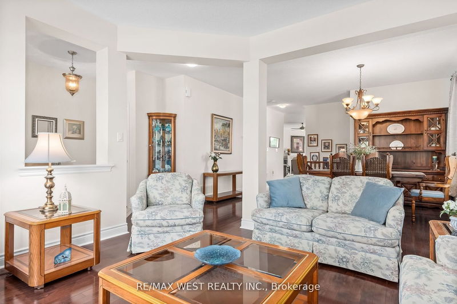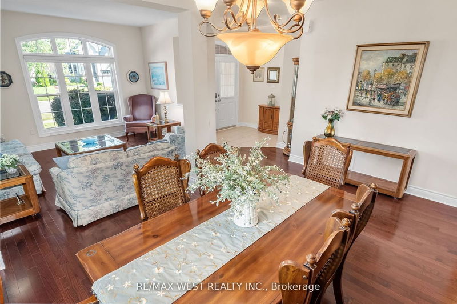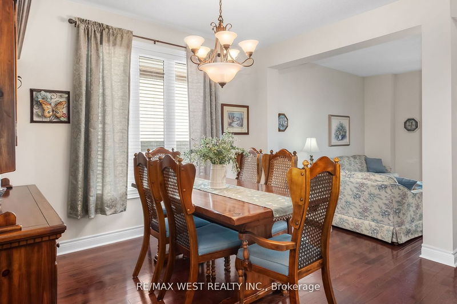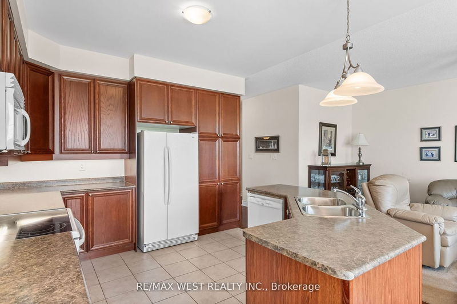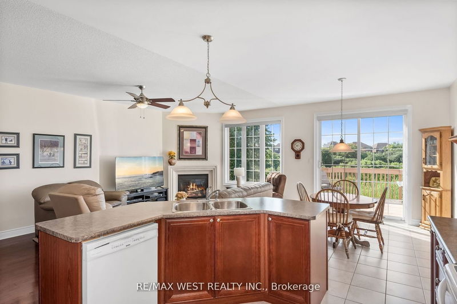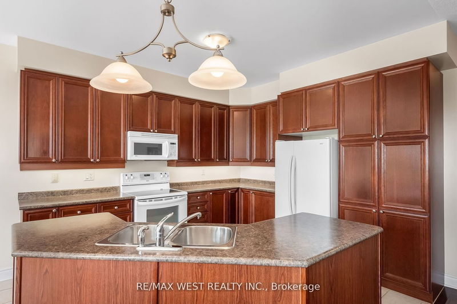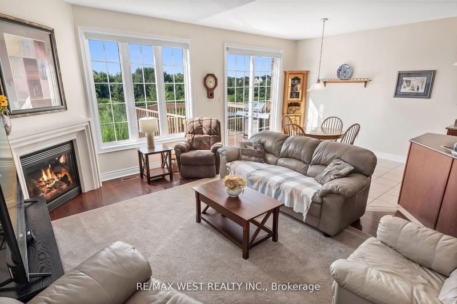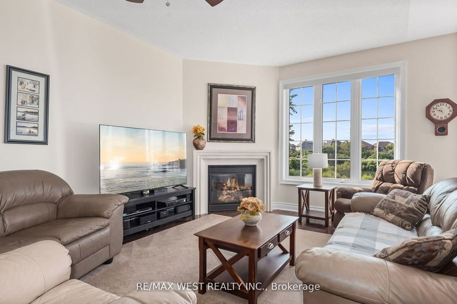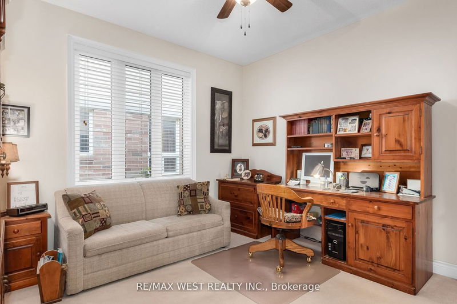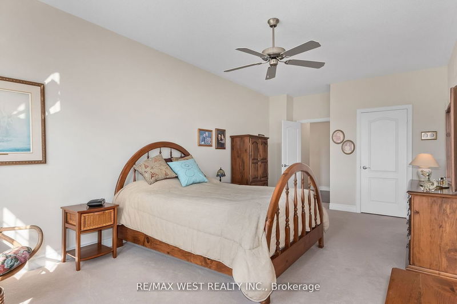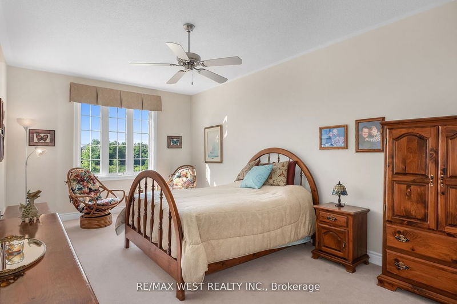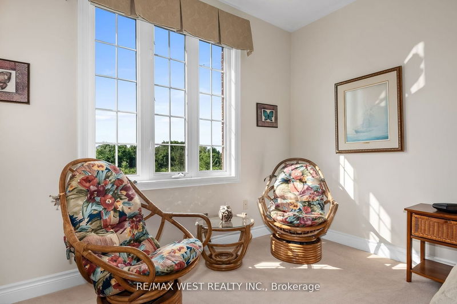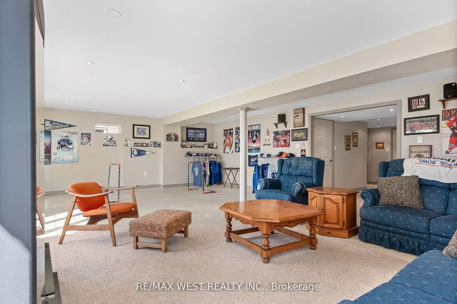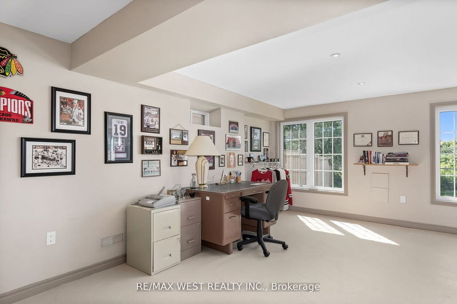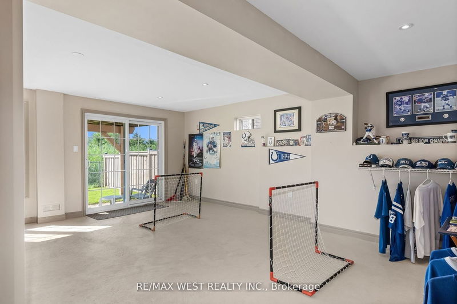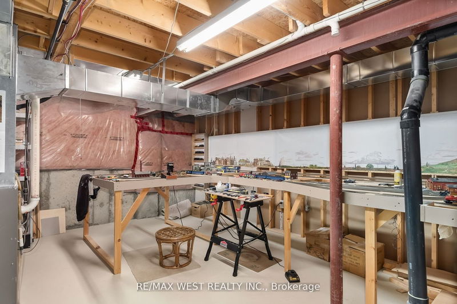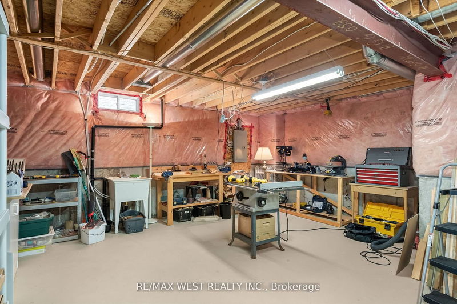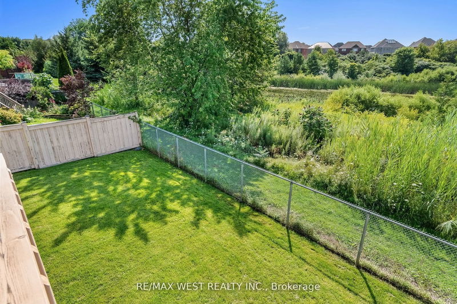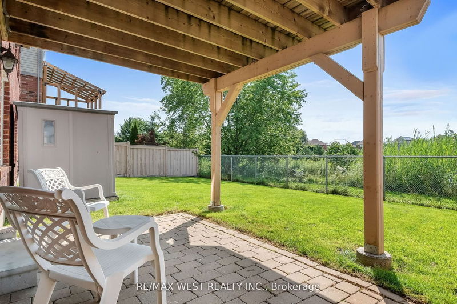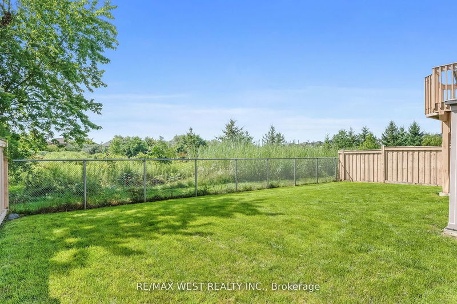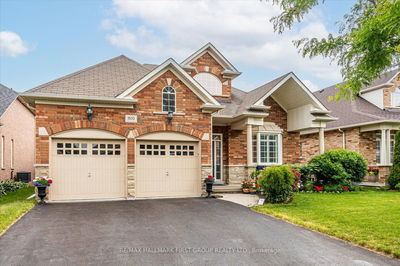Welcome to 1731 Esterbrook Drive is lovely 1940 sq foot Great Gulf Bungalow Situated On A Premium Lot Backing Onto Picturesque Pond Setting! Landscaped With Interlock, & Cozy Front Porch. Inviting Foyer leading To The Main Floor With 9Ft Ceilings & Extensive Hardwood Flooring. Gourmet Kitchen with Center Island, Walkout from your eat in Kitchen to a Deck overlooking the Pond. The Great Room Boasts Being open concept with a Gas Fireplace also Looking over the pond. Huge master Bedroom with a 4 piece en suite and his and her closets. The Large Rec Room has pot lights and a walkout too your yard overlooking the pond. This Home is not to be missed....
详情
- 上市时间: Tuesday, September 05, 2023
- 3D看房: View Virtual Tour for 1731 Esterbrook Drive
- 城市: Oshawa
- 社区: Taunton
- 详细地址: 1731 Esterbrook Drive, Oshawa, L1K 0J3, Ontario, Canada
- 客厅: Hardwood Floor, Open Concept, Large Window
- 厨房: Centre Island, Tile Floor, Open Concept
- 挂盘公司: Re/Max West Realty Inc. - Disclaimer: The information contained in this listing has not been verified by Re/Max West Realty Inc. and should be verified by the buyer.

