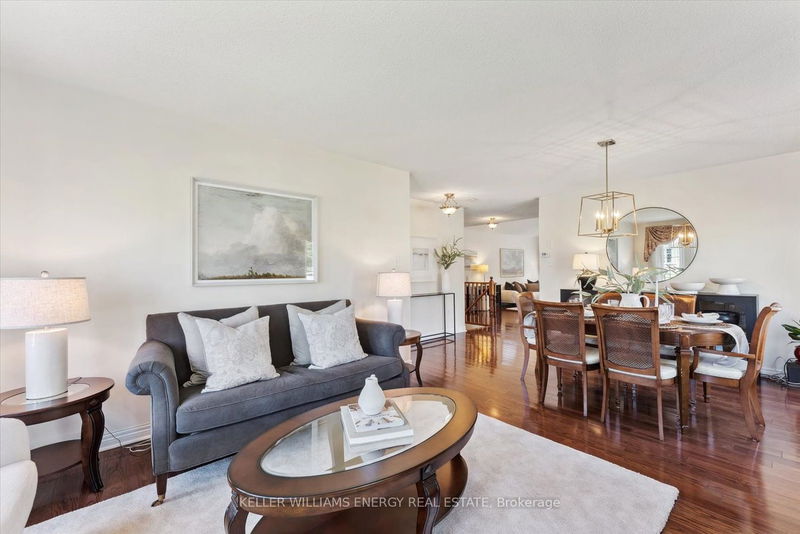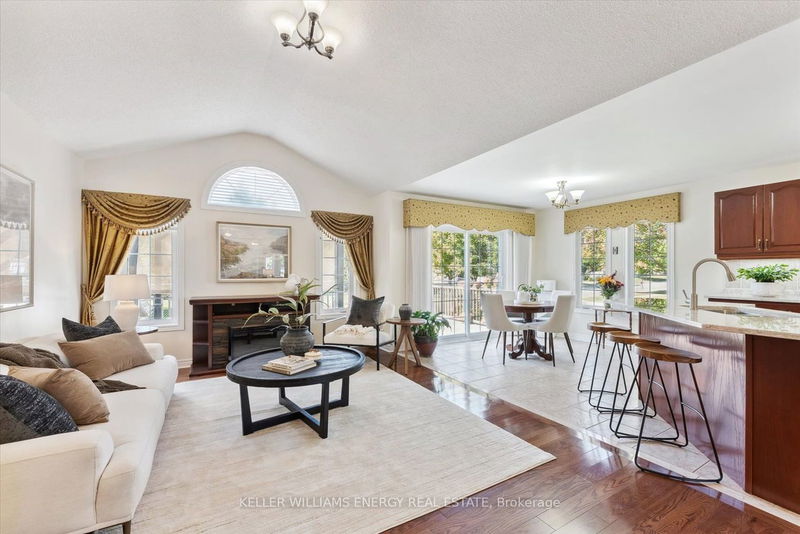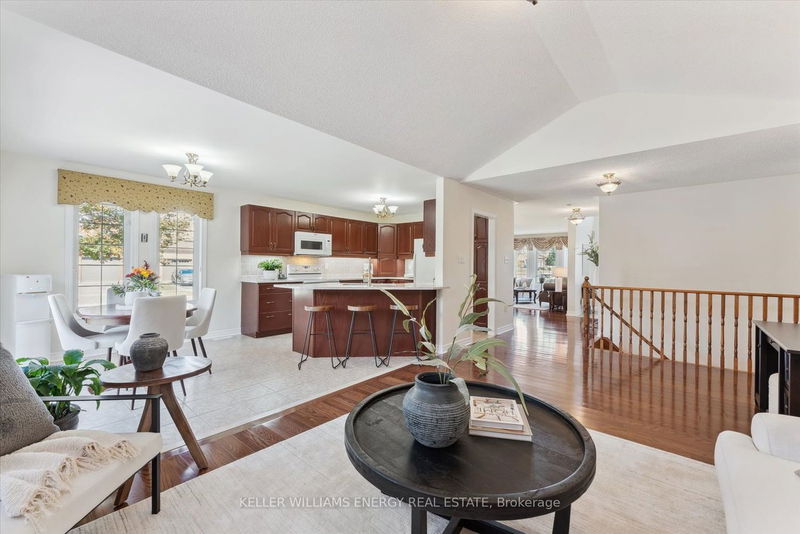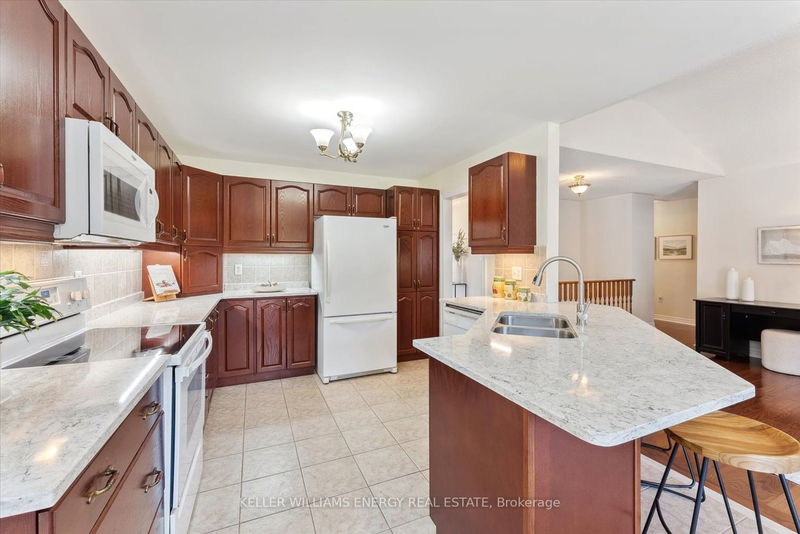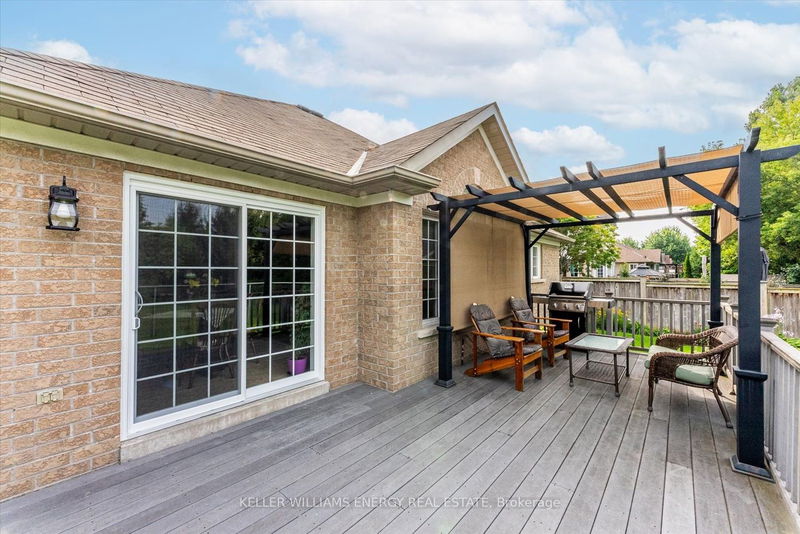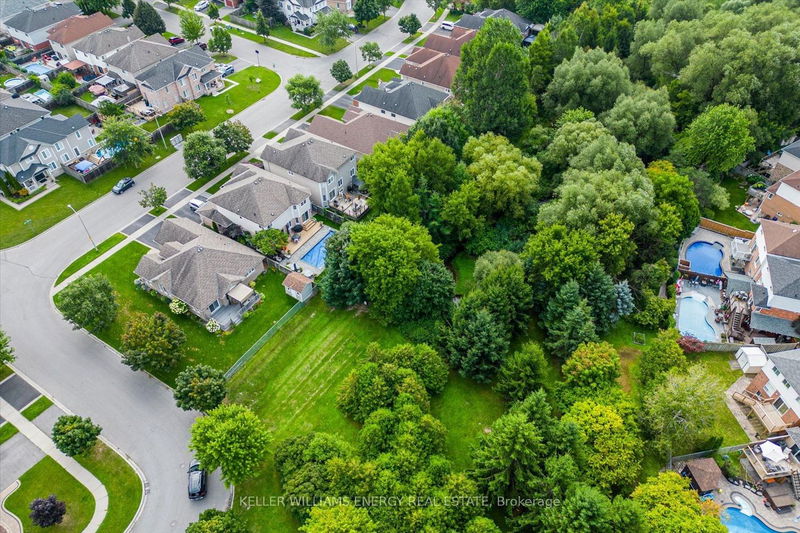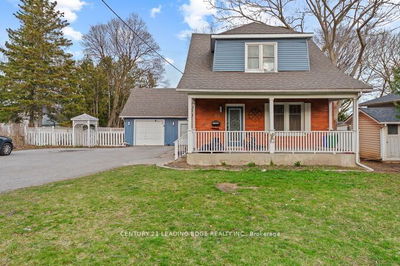Detached all-brick bungalow backing onto ravine in a mature, quiet neighbourhood! This 2+2 bedroom home has been lovingly maintained by the original owner and is filled with an abundance of natural light. Large windows wrap around the living and dining area. Cathedral ceiling in the open-concept family room, overlooking the ravine. The family sized eat-in kitchen features quartz counters and a generous breakfast area that walks out to the large, ground level deck. The spacious master bedroom features a walk-in closet and 4 pc ensuite with quartz counters. Loads of additional space in the fully finished basement, including 2 additional bedrooms with large closets. Pride of ownership evident inside & out!
详情
- 上市时间: Thursday, September 21, 2023
- 3D看房: View Virtual Tour for 99 Squire Fletcher Drive
- 城市: Clarington
- 社区: Bowmanville
- 交叉路口: Concession St E & Dadson
- 详细地址: 99 Squire Fletcher Drive, Clarington, L1C 5H9, Ontario, Canada
- 客厅: Hardwood Floor, Combined W/Dining, Large Window
- 家庭房: Hardwood Floor, Open Concept, Vaulted Ceiling
- 厨房: Ceramic Floor, Quartz Counter, Breakfast Bar
- 挂盘公司: Keller Williams Energy Real Estate - Disclaimer: The information contained in this listing has not been verified by Keller Williams Energy Real Estate and should be verified by the buyer.






