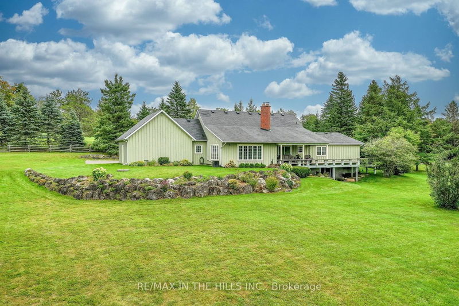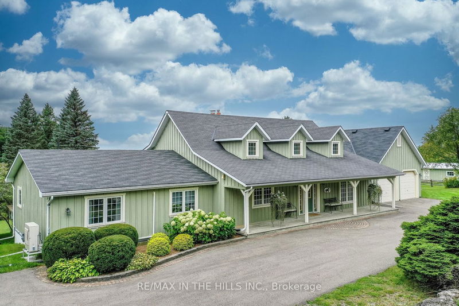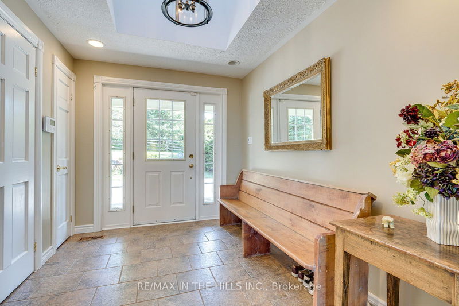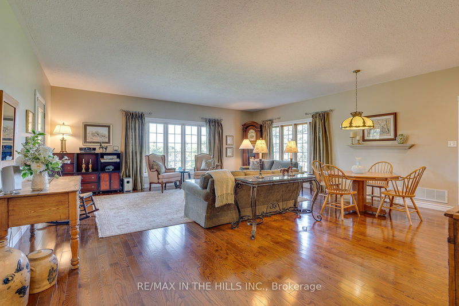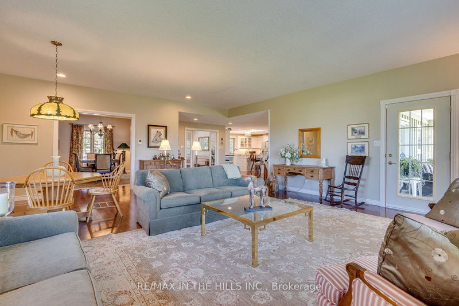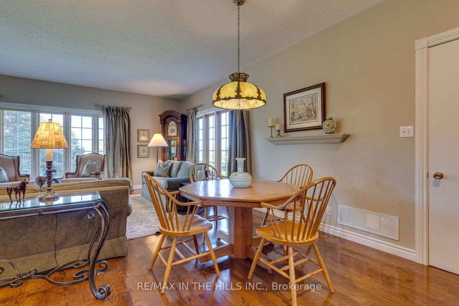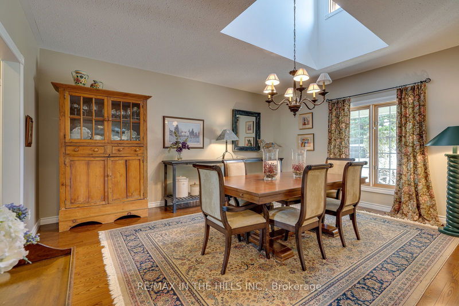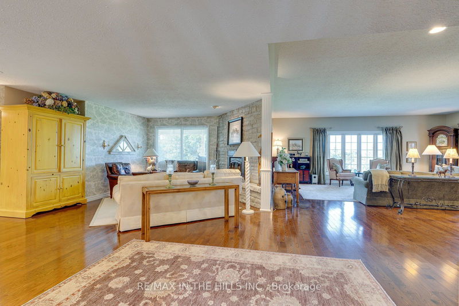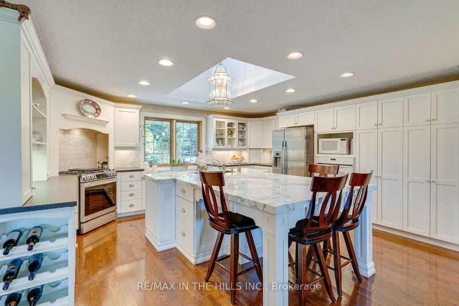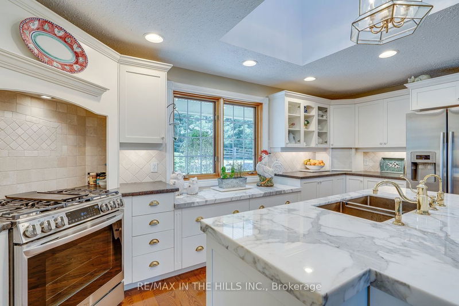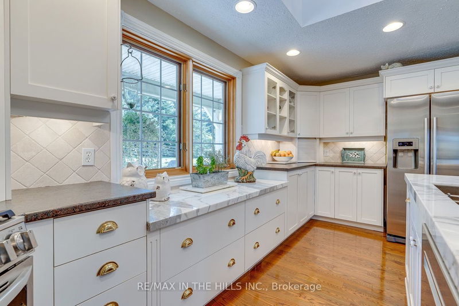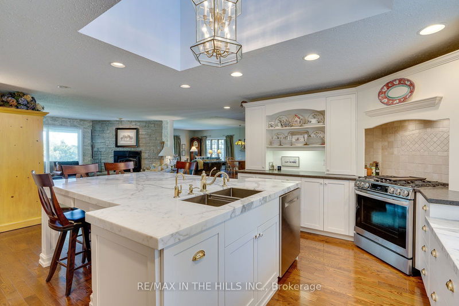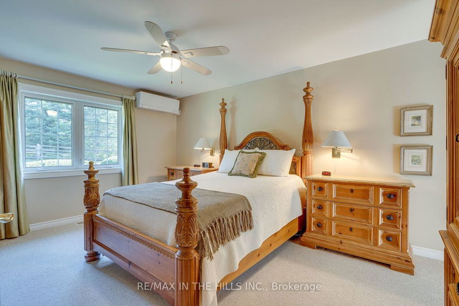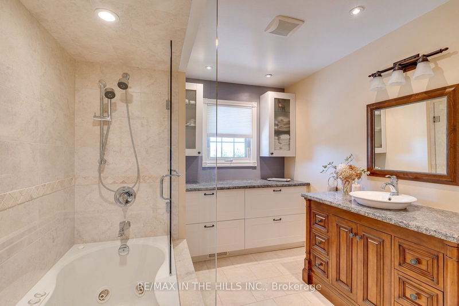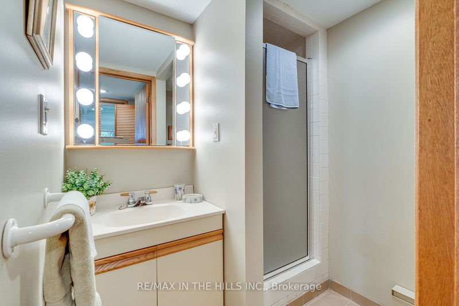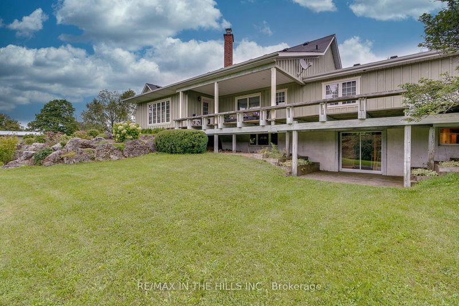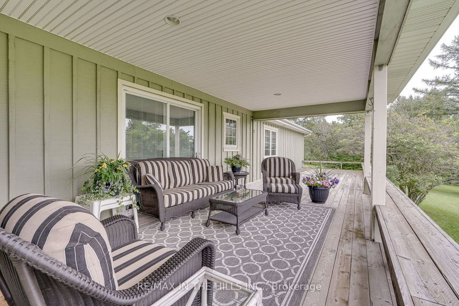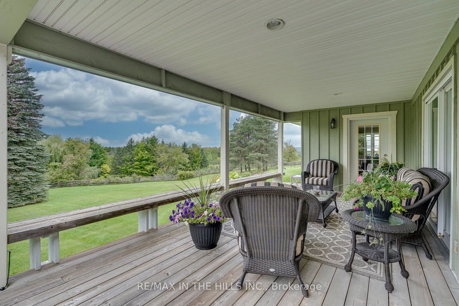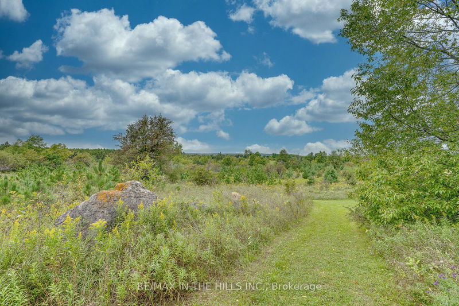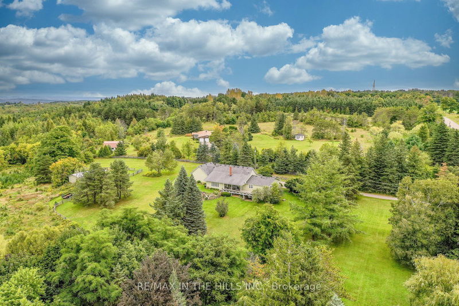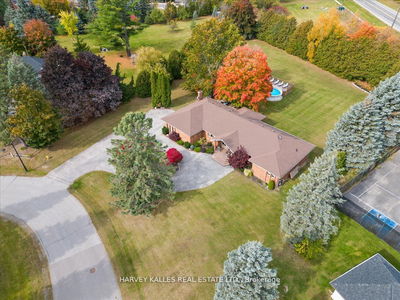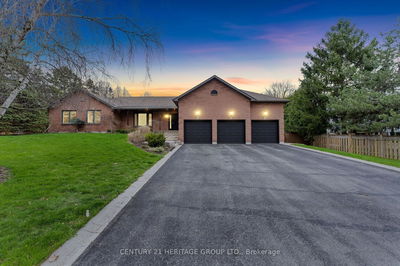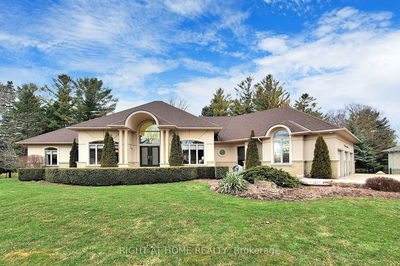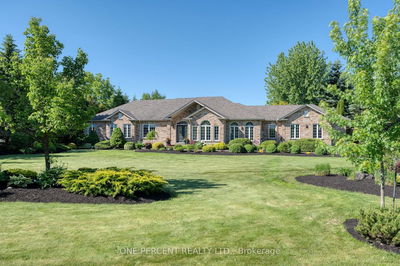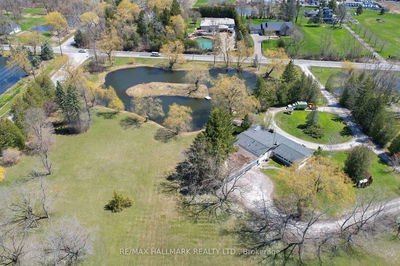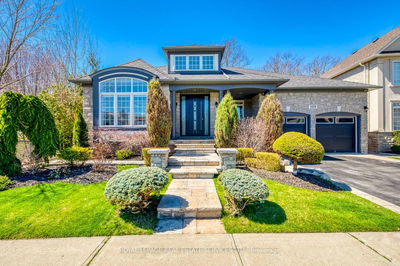21 acres with incredible views over Hockley Ridge! This estate bungalow has undergone total transformation from humble beginnings-a masterful collaboration of architectural design & quality craftsmanship has created an amazing home! Designer kitchen with massive Carrara marble island open to the family room & stone fireplace as well as the living room with 9ft ceilings, hardwood floors, 20 ft dormers in the kitchen & dining room allow natural light. Walkout basement has 2 staircases, would be a perfect nanny suite with 3 pc bath & laundry area. Enjoy changing seasons on the huge covered deck set above the fieldstone garden offering the best views of sunset over the faraway hills. A long paved drive gives room for all your guests & leads to the drive shed, once a home for horses, but now a great work/storage space. Large trails are cut around the perimeter & crisscross through the meadow. Taxes are low with Forest Conservation plan. Natural gas furnace & high speed fiber optics recently
详情
- 上市时间: Thursday, September 21, 2023
- 3D看房: View Virtual Tour for 247515 5th Sideroad
- 城市: Mono
- 社区: Rural Mono
- 交叉路口: 5th Sdrd. & 4th Line
- 详细地址: 247515 5th Sideroad, Mono, L9W 6K8, Ontario, Canada
- 家庭房: Hardwood Floor, Fireplace, W/O To Deck
- 客厅: Hardwood Floor, W/O To Deck, Open Concept
- 厨房: Hardwood Floor, Centre Island, Open Concept
- 挂盘公司: Re/Max In The Hills Inc. - Disclaimer: The information contained in this listing has not been verified by Re/Max In The Hills Inc. and should be verified by the buyer.

