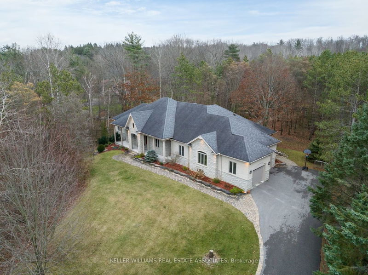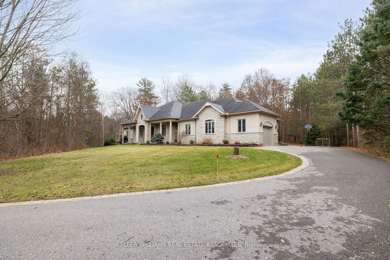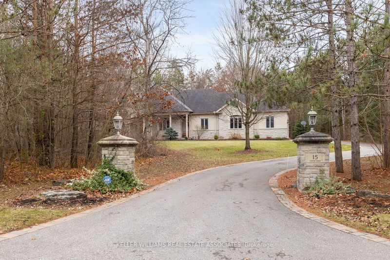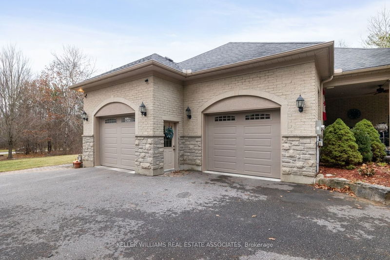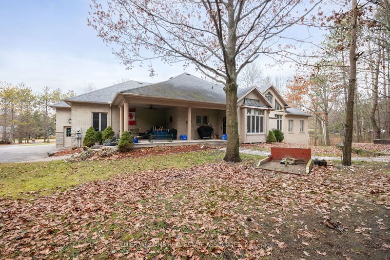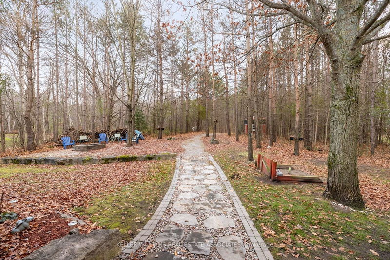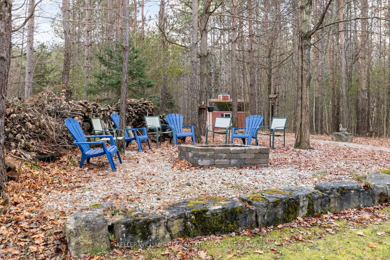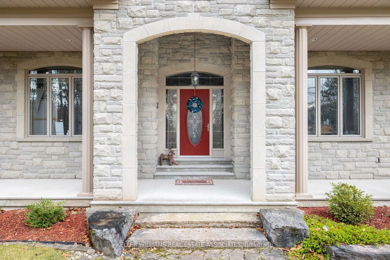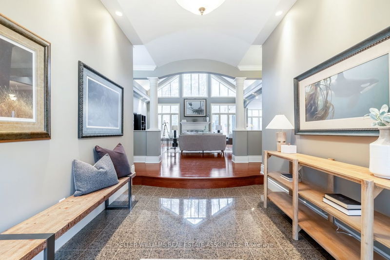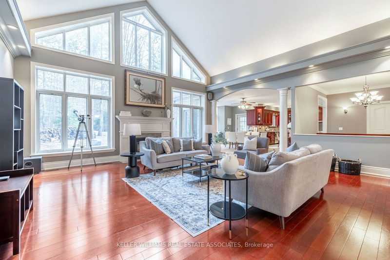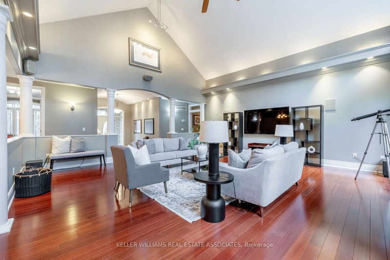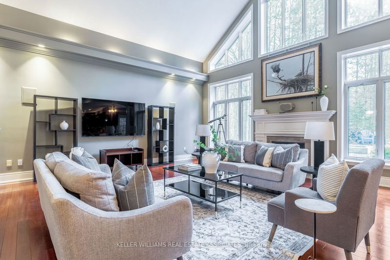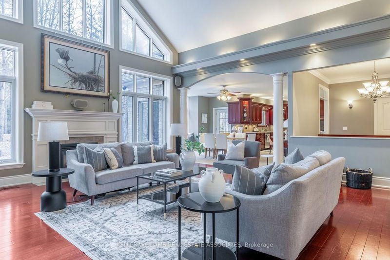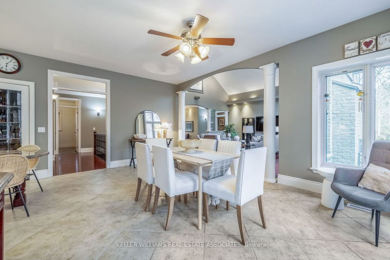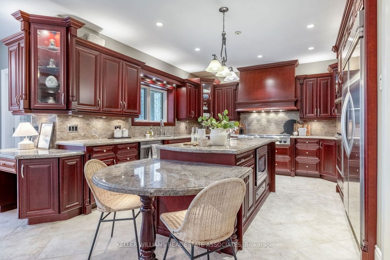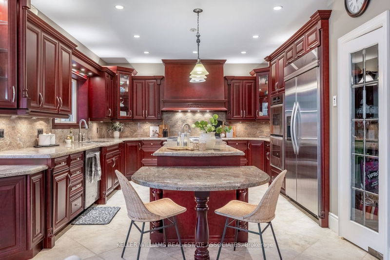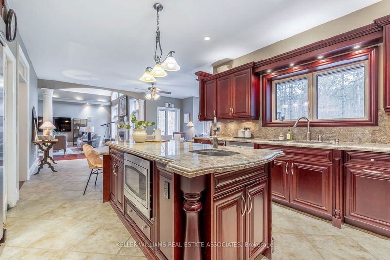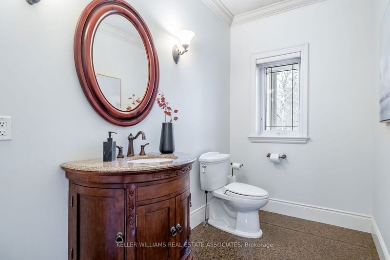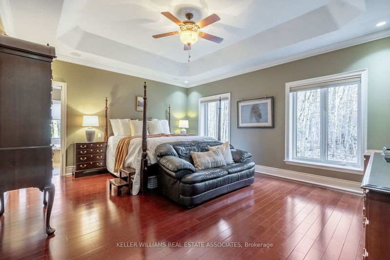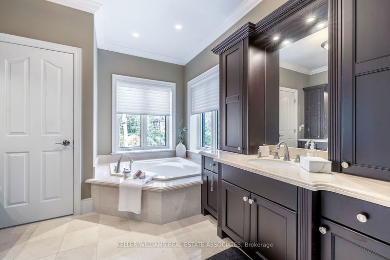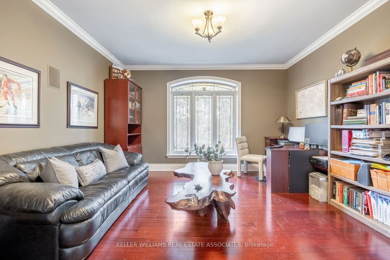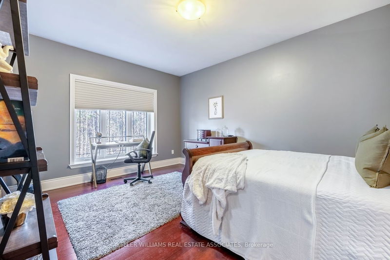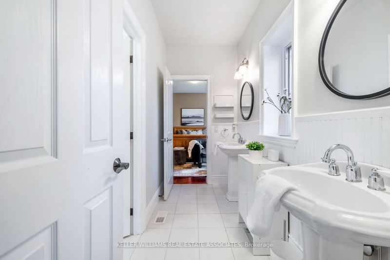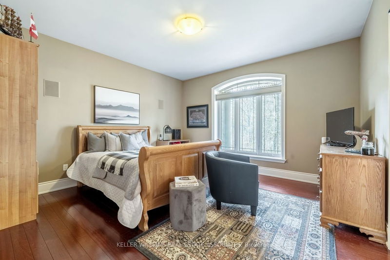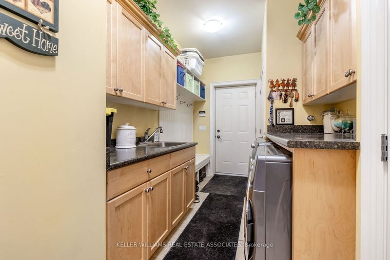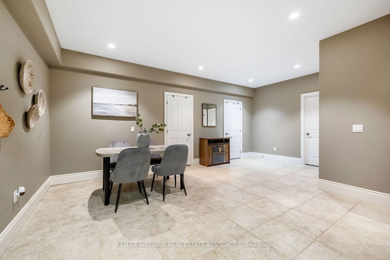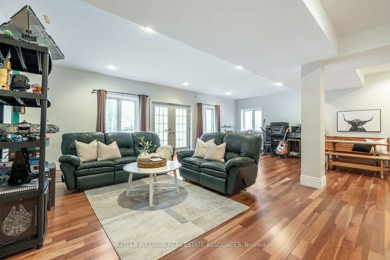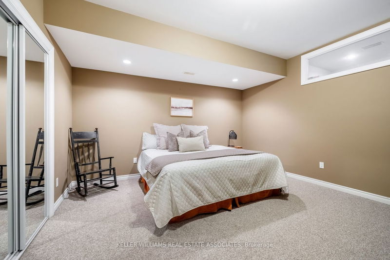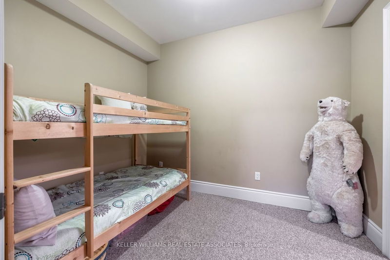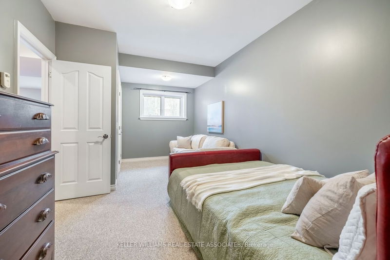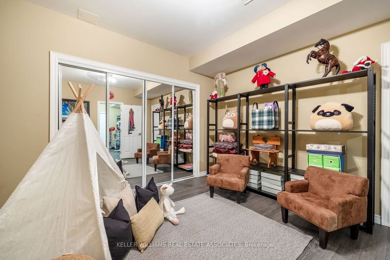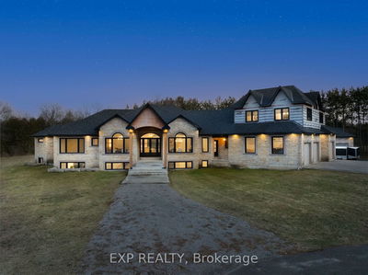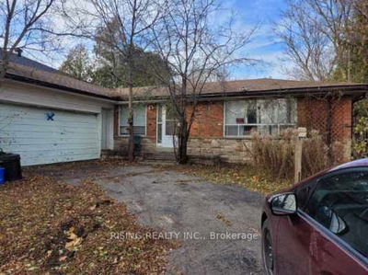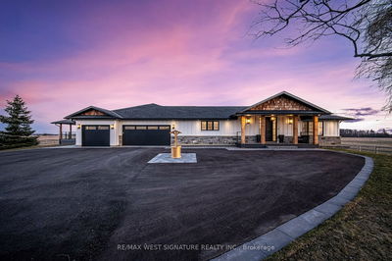Welcome to this Award Winning Steven Snider Custom built Bungalow in Uxbridge's prestigious Foxfire Estates. Sitting on a private almost 2-acre lot, this home boasts over 5000 sq ft of finished living space and a tandem 3-car garage. With soaring ceilings and a beautifully flowing open concept, this layout is perfect for entertaining. The kitchen is complete with a massive island, dining area and walkout to your gorgeous covered porch. Your main floor has 3 bedrooms and 3 bathrooms including a Primary retreat with walk-in closet and a 5-piece ensuite. A large (13x13 ft) office on the main floor could easily double as a 4th bedroom. Your finished basement is complete with a rec room, wet bar, gym area, 2 additional bedrooms, 2 bathrooms and a walkout to your serene lot. Plenty of space for friends, family or an in-law suite. Complete with ICF Construction to the eaves along with geothermal heating & cooling, no detail was overlooked. Located just off of Lake Ridge Rd, Foxfire Estates is only 5 minutes from Downtown Uxbridge but this lot provides all of the privacy and tranquility you could imagine.
详情
- 上市时间: Monday, April 15, 2024
- 3D看房: View Virtual Tour for 15 Foxfire Chse
- 城市: Uxbridge
- 社区: Rural Uxbridge
- 详细地址: 15 Foxfire Chse, Uxbridge, L9P 0L1, Ontario, Canada
- 厨房: Pantry, Stainless Steel Appl
- 家庭房: Fireplace, Vaulted Ceiling
- 挂盘公司: Keller Williams Real Estate Associates - Disclaimer: The information contained in this listing has not been verified by Keller Williams Real Estate Associates and should be verified by the buyer.

