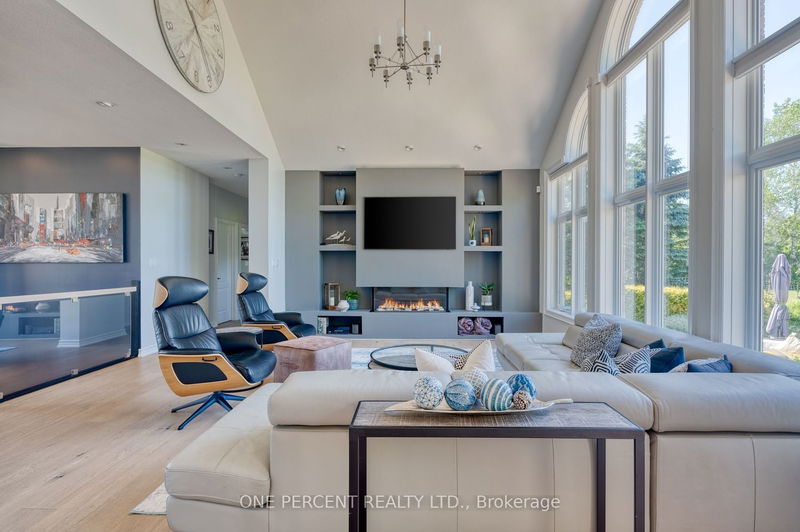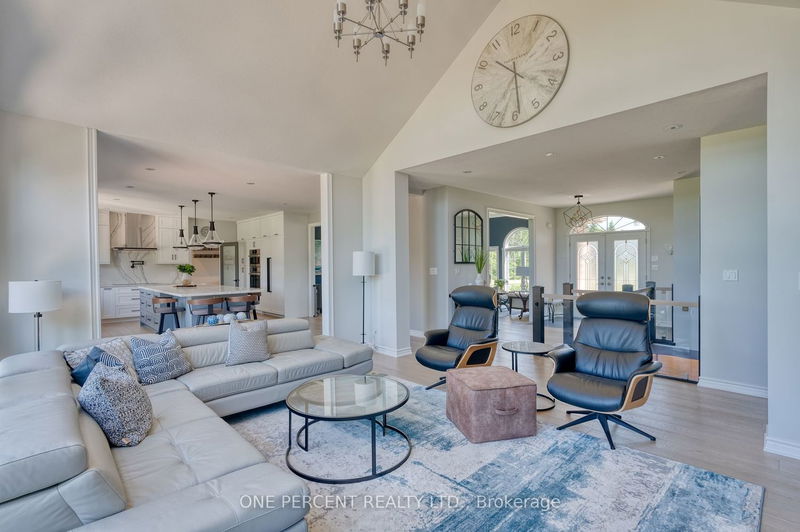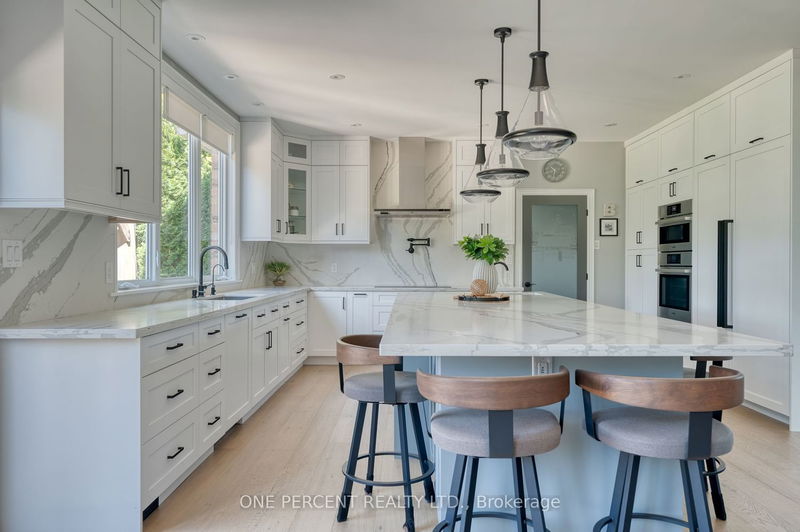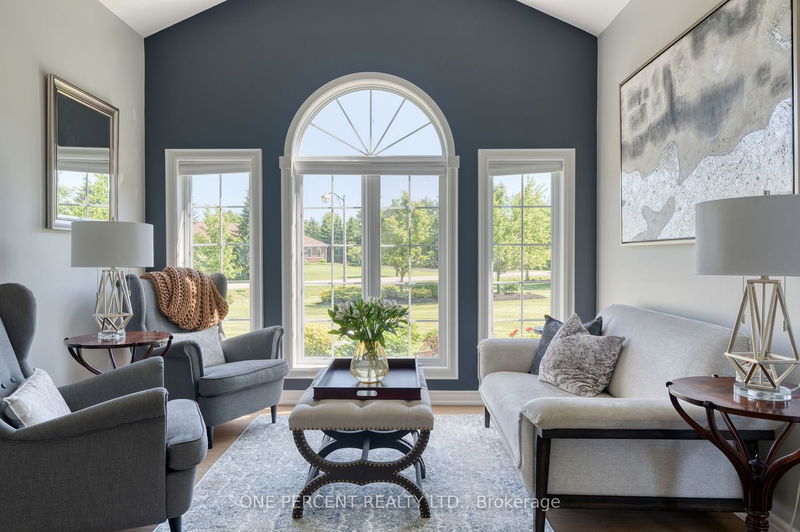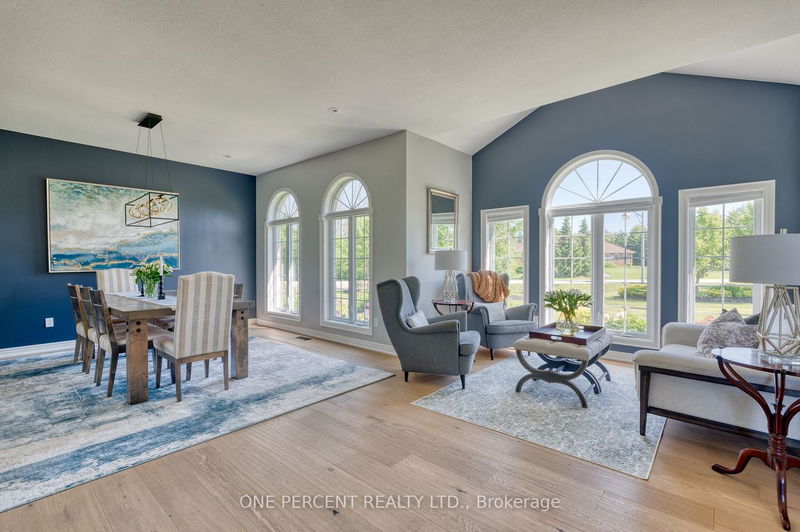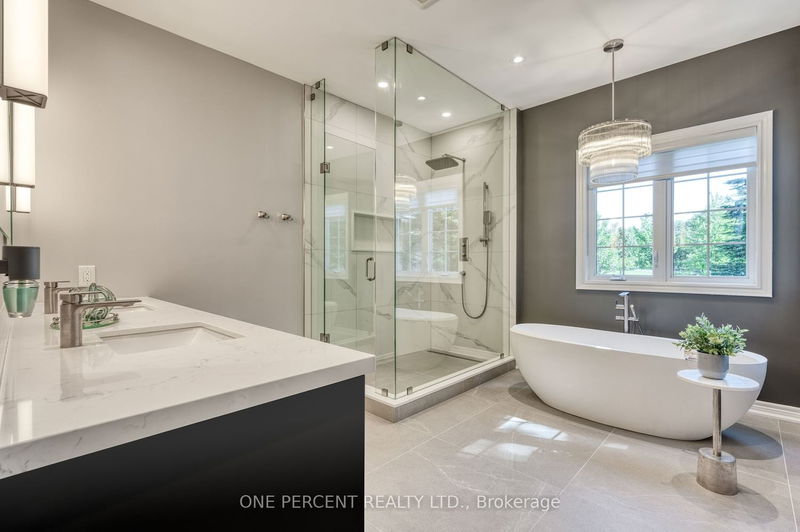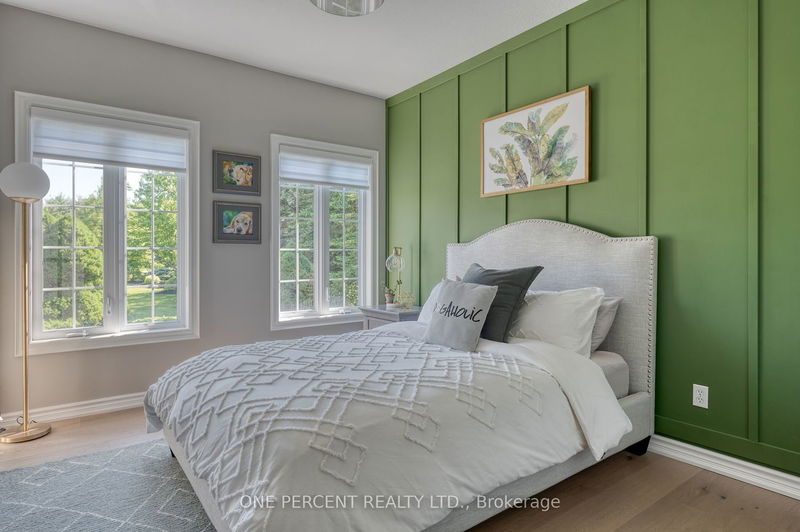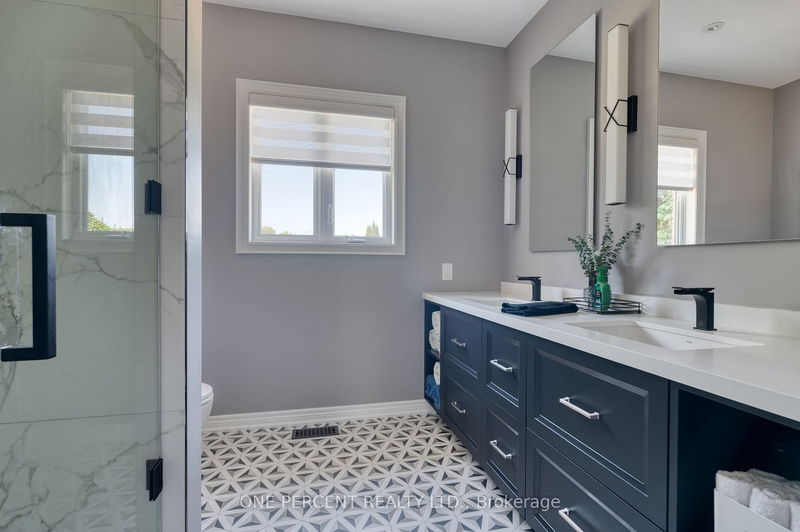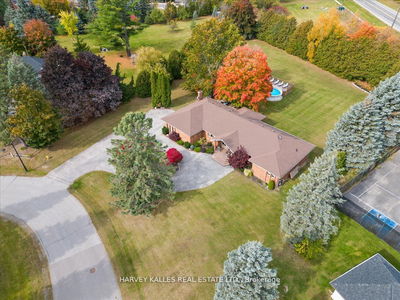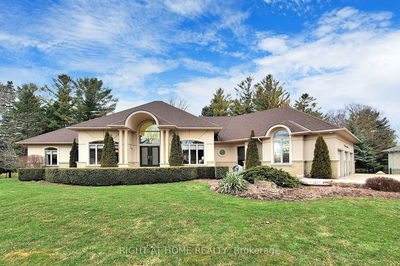WOW! As soon as you walk into this executive bungalow the vast garden space greets you through the palladian windows! This stunning home sits on 2.76 acres providing tranquility and peace. With over $400K spent in recent upgrades, this home is truly move in ready. The bright great room with 3-way fireplace leads you to the fantastic custom kitchen that is perfect for entertaining! Large island, custom cabinetry, Thermador, Bosch, Fisher & Paykal appliances all leading to the formal dining & living areas. The primary bedroom suite with updated spa ensuite that includes stand alone tub, separate shower, custom cabinetry, heated floors, water closet all with a custom walk in closet area. Two other bedrooms and another updated bathroom on this level. The mud room/laundry area includes a fantastic dog washing area for your furever friends. Whether it's a movie or game night you are looking for this vast basement is perfect for hosting family events! It offers another bedroom, full bathroom, gym area, a office/den with murphy bed that could be used as a 5th bedroom. Ample storage in this home. Sit on the updated deck with gazebo to enjoy the views or enjoy the hardscaped patio or fire pit areas all among the beautiful gardens! Too many updates to list! You simply need to see this home that offers over 4700 sq ft of living space! Located in Tuscany Ridge community close to Hwy 401. *Kelso the pup not included*
详情
- 上市时间: Friday, May 31, 2024
- 3D看房: View Virtual Tour for 2100 Cunningham Court
- 城市: Milton
- 社区: Moffat
- 详细地址: 2100 Cunningham Court, Milton, L0P 1J0, Ontario, Canada
- 厨房: Main
- 客厅: Main
- 挂盘公司: One Percent Realty Ltd. - Disclaimer: The information contained in this listing has not been verified by One Percent Realty Ltd. and should be verified by the buyer.






