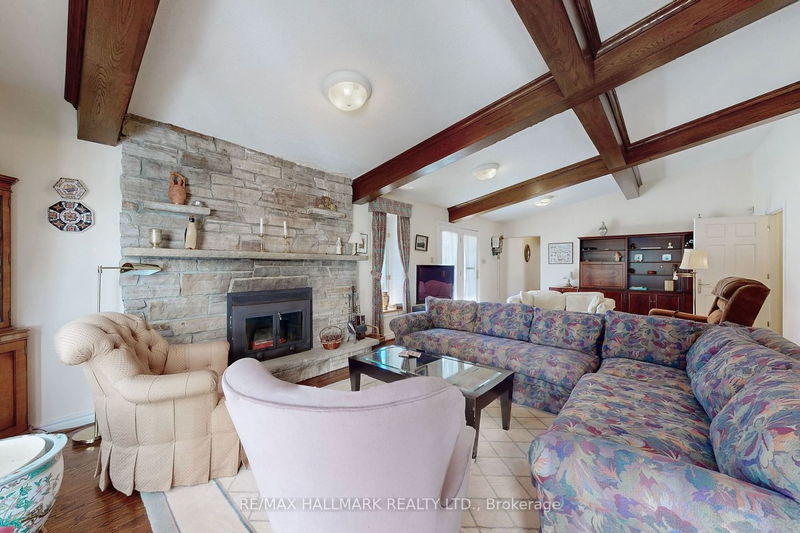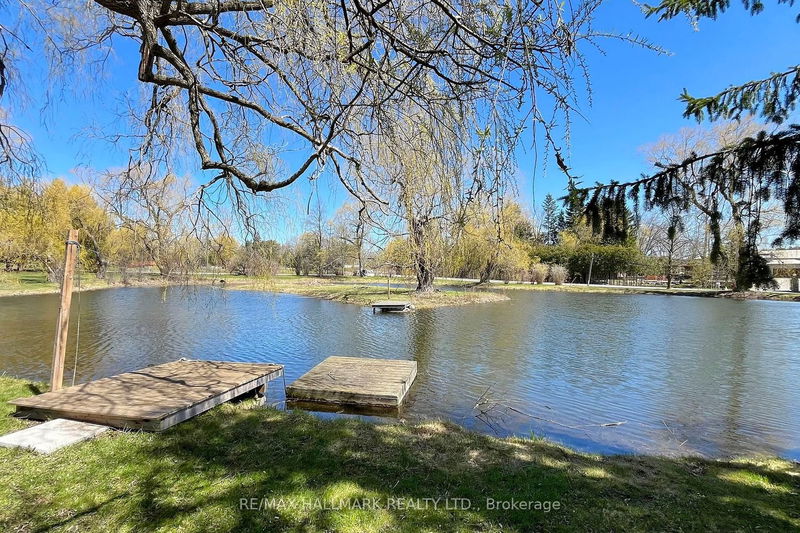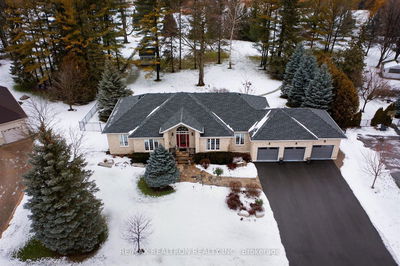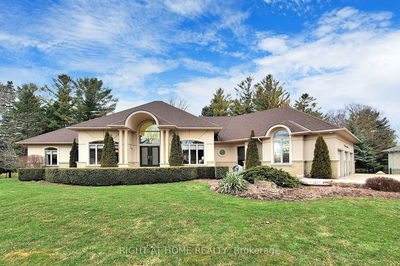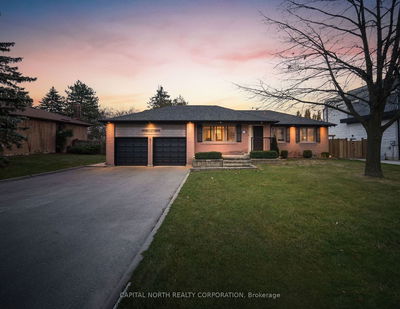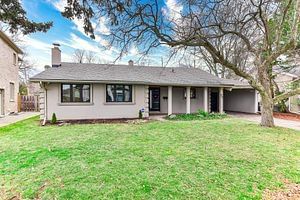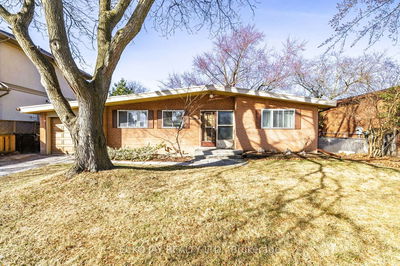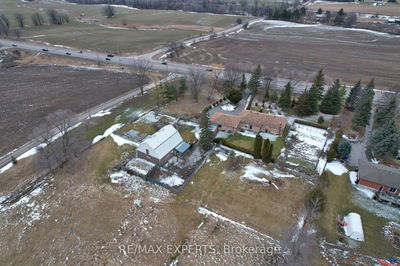Experience the epitome of charming country living in this delightful bungalow nestled into 6.19 acres of picturesque nature in Whitchurch-Stouffville. Boasting 3+1 bedrooms and 3.5 bathrooms, this home exudes warmth and character with its cathedral & vaulted ceilings and oversized windows flooding the space with natural light. The bright main floor offers a great layout with multiple walk-outs. Very functional kitchen with built-in appliances, pot drawers, island area and looks onto the dining room. Spacious living and dining areas with beamed ceiling that overlooks the pond, a sunroom, family room with vaulted ceiling & fireplace perfectly sized for entertaining. Primary bedroom suite features 4 piece ensuite with jet tub and walk-in closet. Two additional bedrooms, one with a walk-out. The bright and spacious interior is complemented by a finished basement featuring luxury vinyl tile flooring, large above-grade windows, a recreation room, 3 pc bathroom + bedroom. With a triple garage for ample storage and a circular driveway for convenience, this property offers the perfect blend of peace, comfort and functionality. Situated close to the Go Station, Highway 48, and 404 access, as well as shopping opportunities and local schools, it also provides easy access to forests with walking and biking trails. Whether you aspire to construct your ideal home or reside within this property, you dont want to miss out on this opportunity. Note: Large 2nd bedroom with walk-out does not have closet, can be used as bedroom or main floor office/den.
详情
- 上市时间: Tuesday, April 30, 2024
- 3D看房: View Virtual Tour for 12982 Mccowan Road
- 城市: Whitchurch-Stouffville
- 社区: Rural Whitchurch-Stouffville
- 交叉路口: Bethasda Sdrd & Mccowan Rd
- 详细地址: 12982 Mccowan Road, Whitchurch-Stouffville, L4A 7X5, Ontario, Canada
- 厨房: Tile Floor, B/I Appliances, O/Looks Dining
- 客厅: Beamed, Picture Window, Open Concept
- 家庭房: Hardwood Floor, Beamed, Fireplace
- 挂盘公司: Re/Max Hallmark Realty Ltd. - Disclaimer: The information contained in this listing has not been verified by Re/Max Hallmark Realty Ltd. and should be verified by the buyer.






