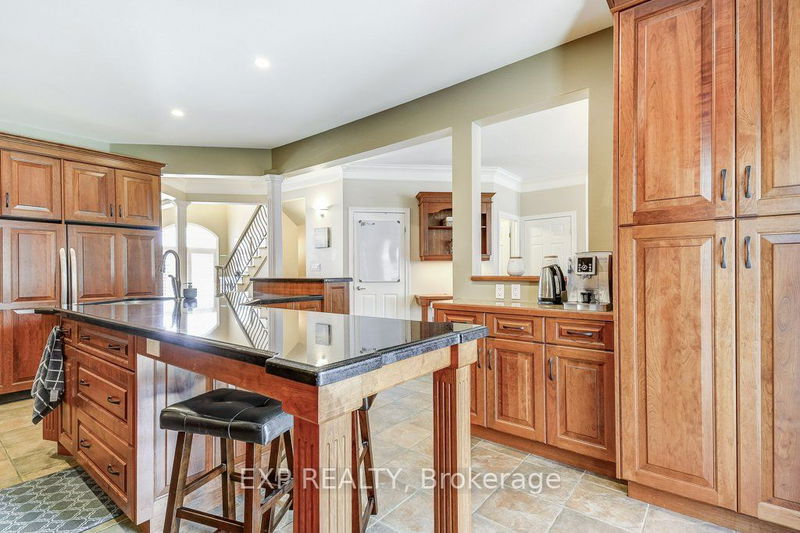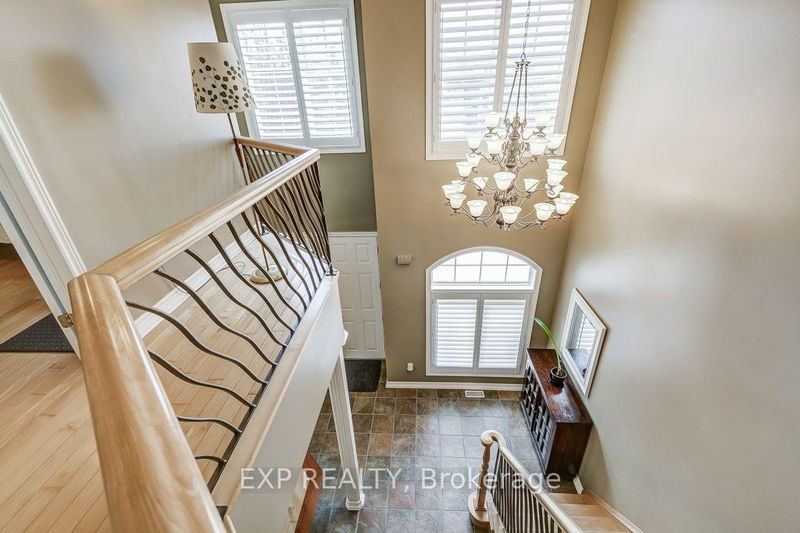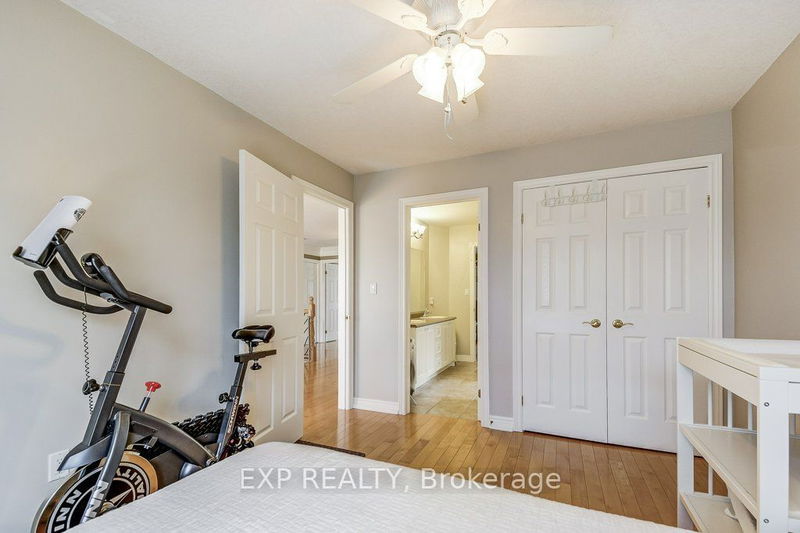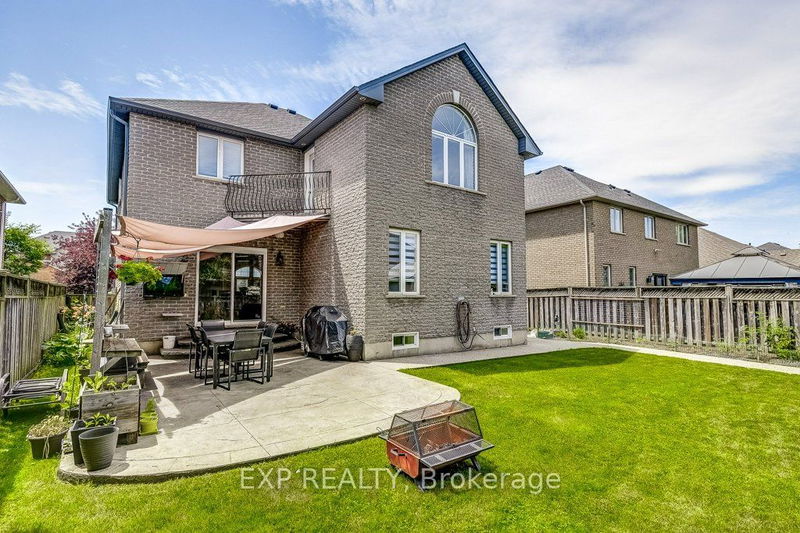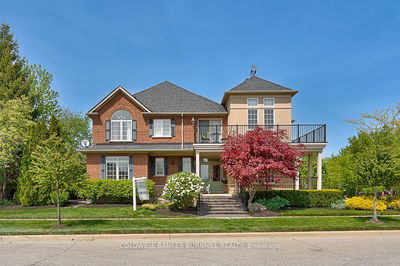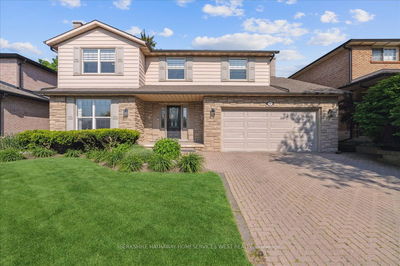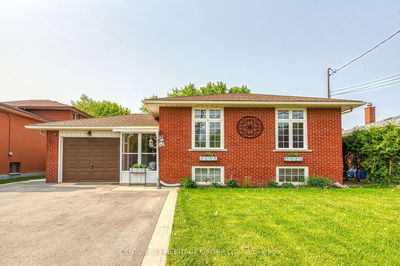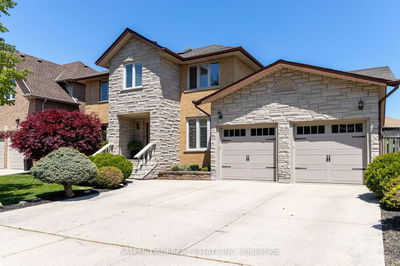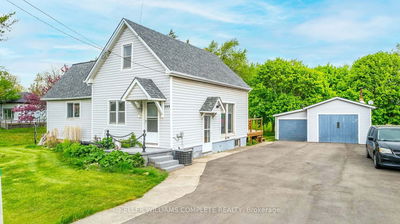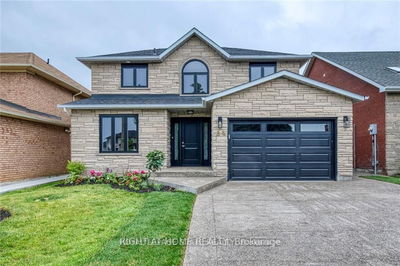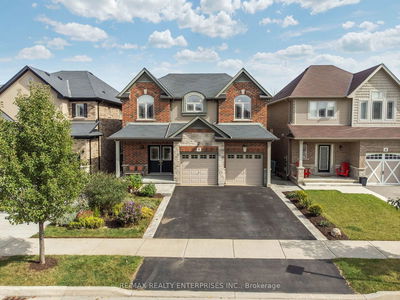Wow, this home has it all! Love to cook? Enjoy the custom kitchen with 2 ovens, huge side-by-side paneled fridge/freezer and massive island. Spacious main floor with formal dining and relaxing living rm with custom electric f/p surround and built-ins. Huge primary bdrm with your own balcony, roomy 5pc ensuite and walk-in closet. 2nd and 3rd bdrms share 5pc bath. 4th bdrm has 2pc ensuite and gas f/p and is perfect for a guest suite, family rm or work from home office! Upper laundry for your convenience. The bsmt features sound-reinforced room for the musician in the family or use as private office space. Extended heated garage has room for 3 cars. High quality HVAC w/hepa cleaner & UV, Crack injected basement foundation, Radon mitigation, Roof sealed from critters, Shingles 2017, Professionally landscaped yard, aggregate & stamped concrete, shed.
详情
- 上市时间: Sunday, August 27, 2023
- 3D看房: View Virtual Tour for 52 Davis Crescent
- 城市: Hamilton
- 社区: Stoney Creek
- 详细地址: 52 Davis Crescent, Hamilton, L8J 3X5, Ontario, Canada
- 厨房: Tile Floor, Pot Lights, Centre Island
- 客厅: Hardwood Floor, Electric Fireplace, B/I Shelves
- 挂盘公司: Exp Realty - Disclaimer: The information contained in this listing has not been verified by Exp Realty and should be verified by the buyer.












