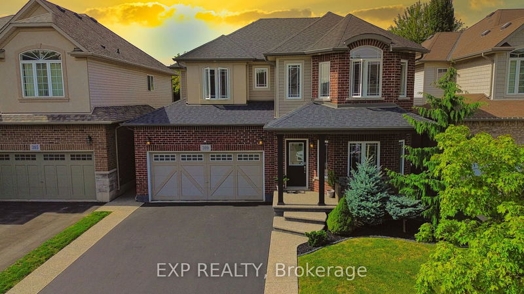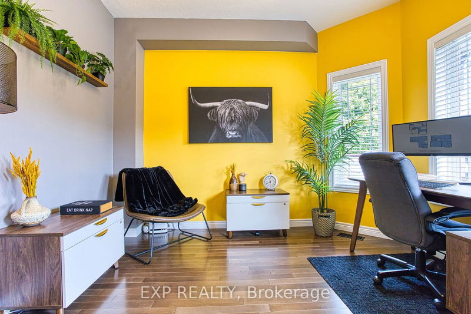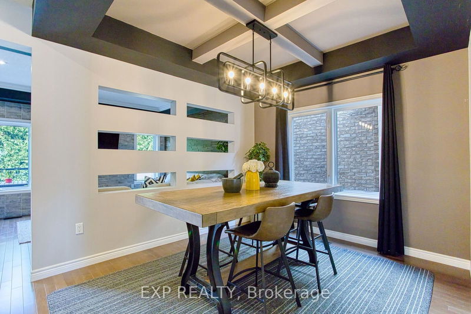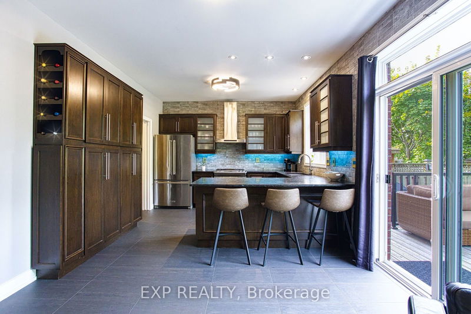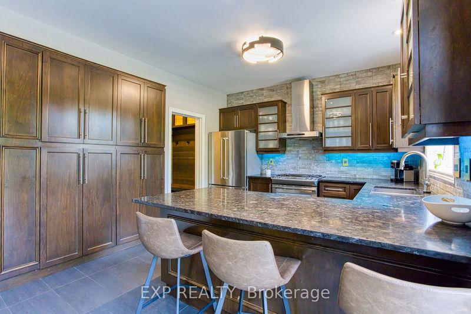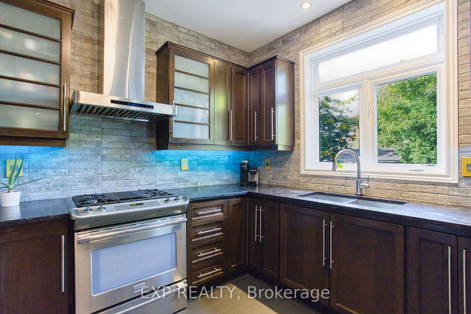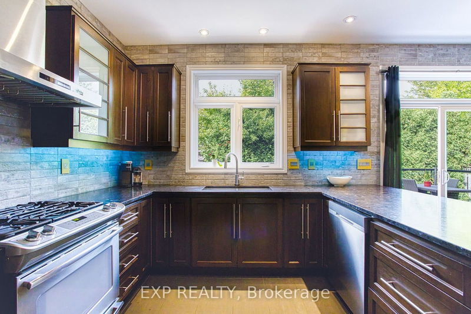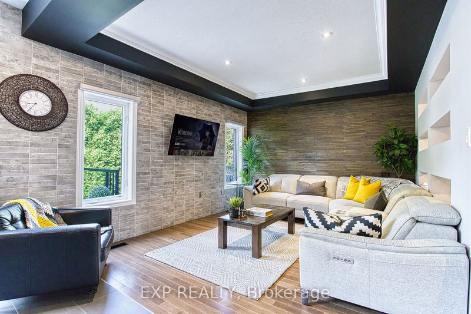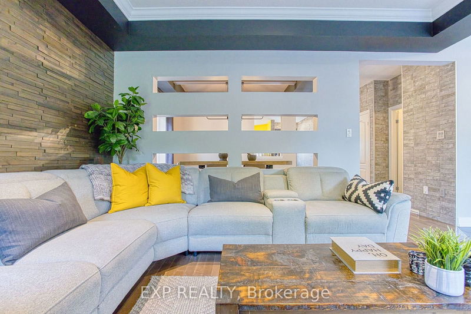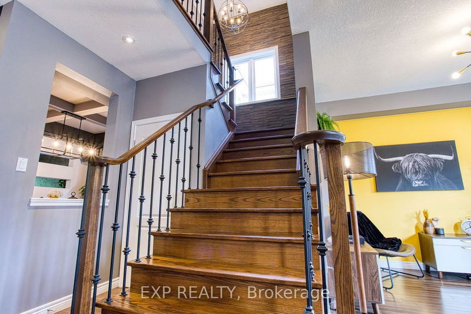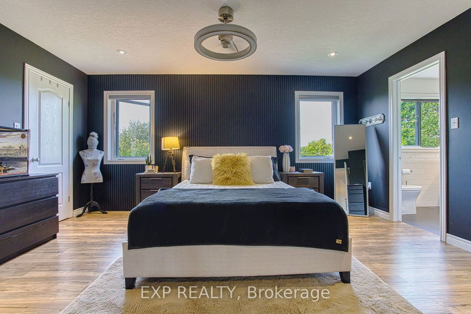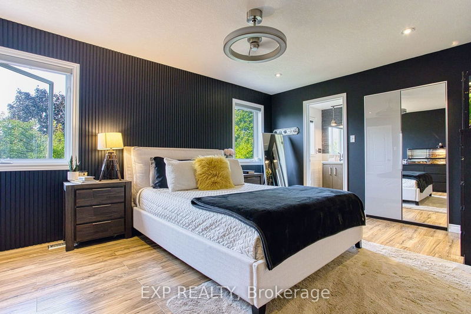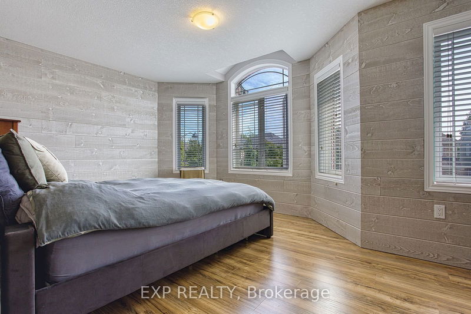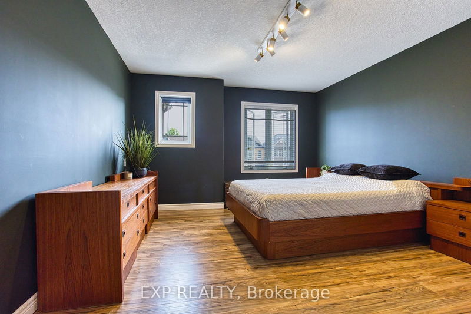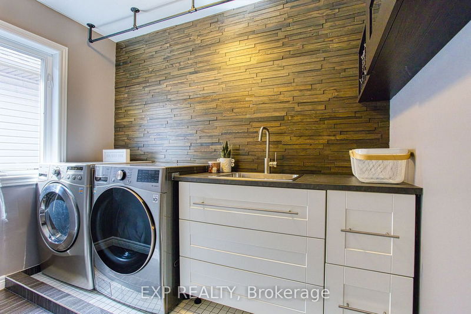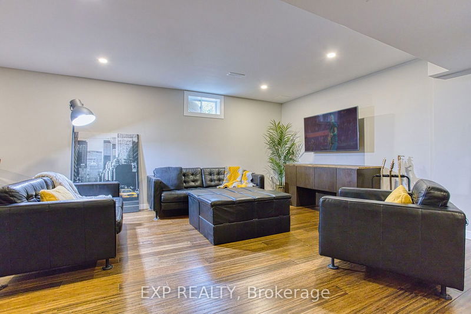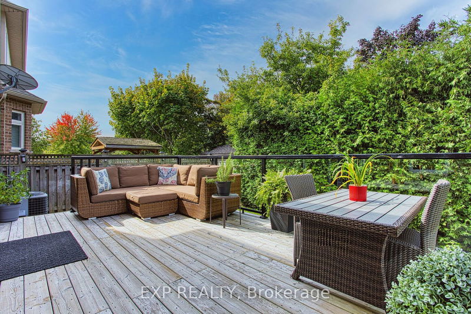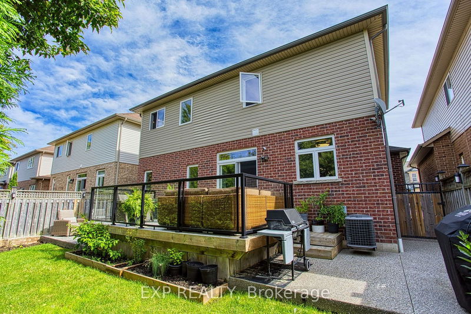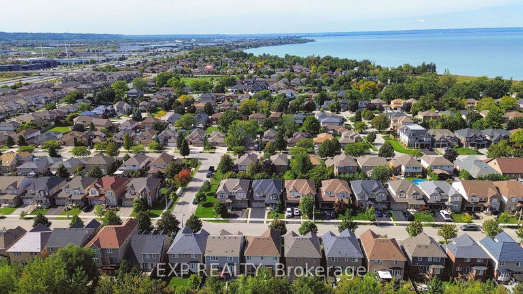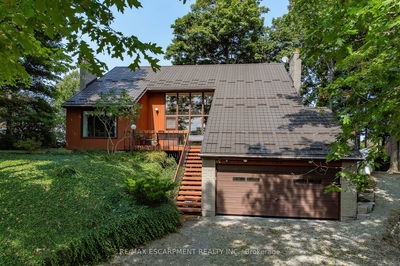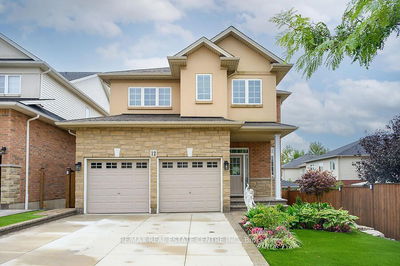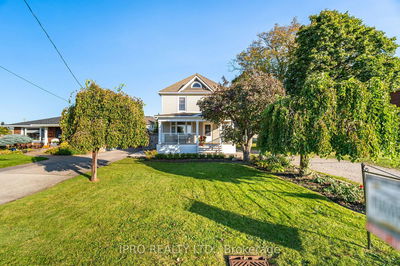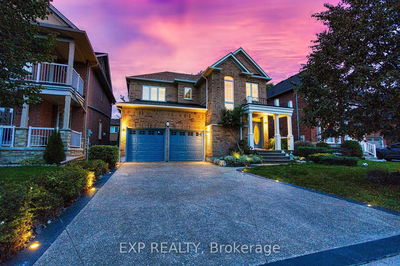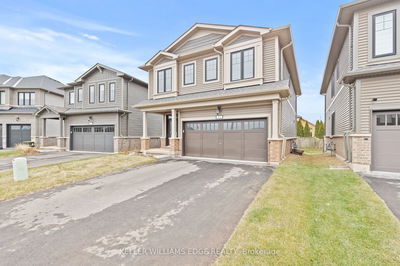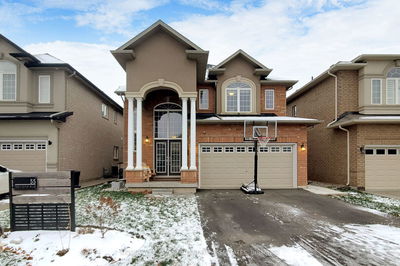Welcome to 309 Montreal Circle, a stunning 4-bedroom home in the highly desirable Stoney Creek neighborhood. This beautiful property offers a perfect blend of modern living, custom accents, and a convenient location, making it an ideal choice for families and professionals alike. As you step inside, you'll be greeted by an open-concept main floor that seamlessly connects the living, dining, and kitchen areas. The spacious and bright living room is perfect for relaxing or entertaining, while the contemporary kitchen boasts ample counter space, sleek cabinetry, and high-end appliances. Throughout the home, you'll find custom accent walls that add a unique and stylish touch to each room, enhancing the overall aesthetic. The second floor features four generously sized bedrooms, each providing comfort and privacy for all family members. The primary suite includes a walk-in closet and a luxurious ensuite bathroom with heated flooring, offering a personal retreat for relaxation. The custom accent walls continue in the bedrooms, creating a warm and inviting atmosphere. The finished basement adds valuable living space with a cozy half bath and plenty of storage options. It's an excellent area for a home office, gym, or recreation room, catering to all your family's needs. Located in a family-friendly neighborhood, this home is just a short walk from the lake, providing serene views and outdoor activities. Enjoy the convenience of nearby schools, parks, and the bustling Costco Plaza for all your shopping and dining needs. With easy highway access, commuting to surrounding areas is a breeze. Experience the perfect blend of comfort, style, and convenience in this exceptional Stoney Creek property. Don't miss the opportunity to make 309 Montreal Circle your new home.
详情
- 上市时间: Tuesday, October 01, 2024
- 3D看房: View Virtual Tour for 309 Montreal Circle
- 城市: Hamilton
- 社区: Winona Park
- 交叉路口: Fifty to Halifax to Montreal
- 详细地址: 309 Montreal Circle, Hamilton, L8E 0C7, Ontario, Canada
- 客厅: Main
- 家庭房: Main
- 厨房: Pantry
- 挂盘公司: Exp Realty - Disclaimer: The information contained in this listing has not been verified by Exp Realty and should be verified by the buyer.


