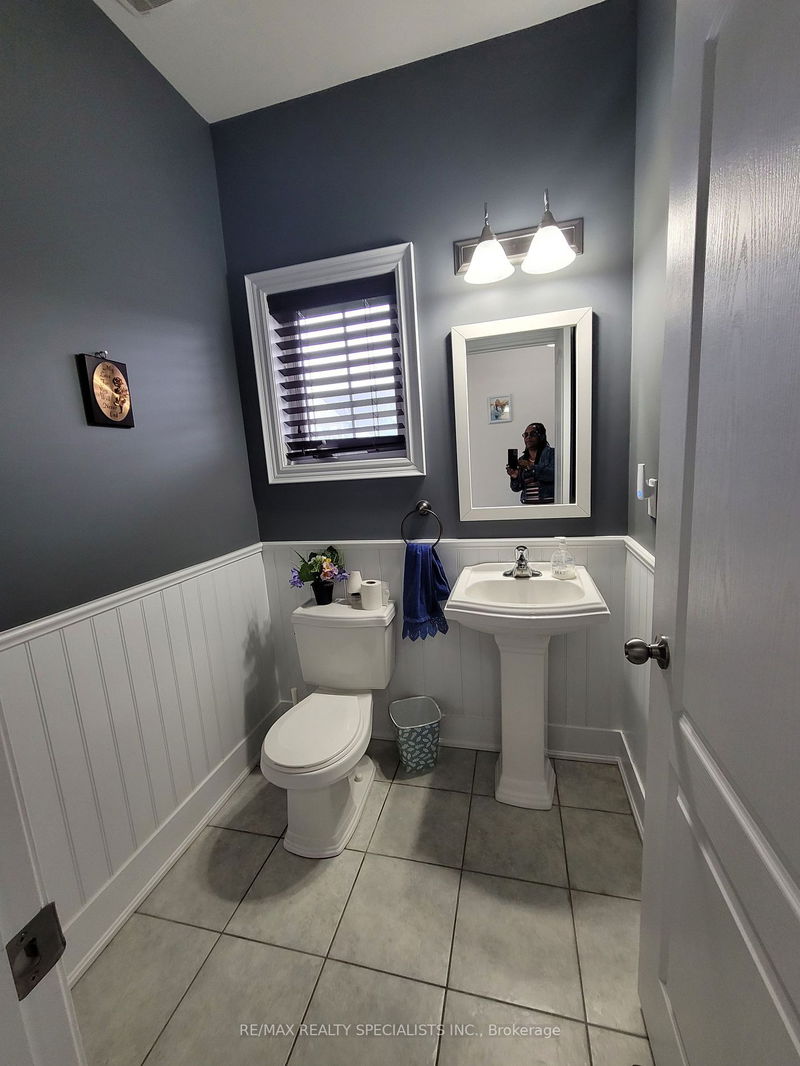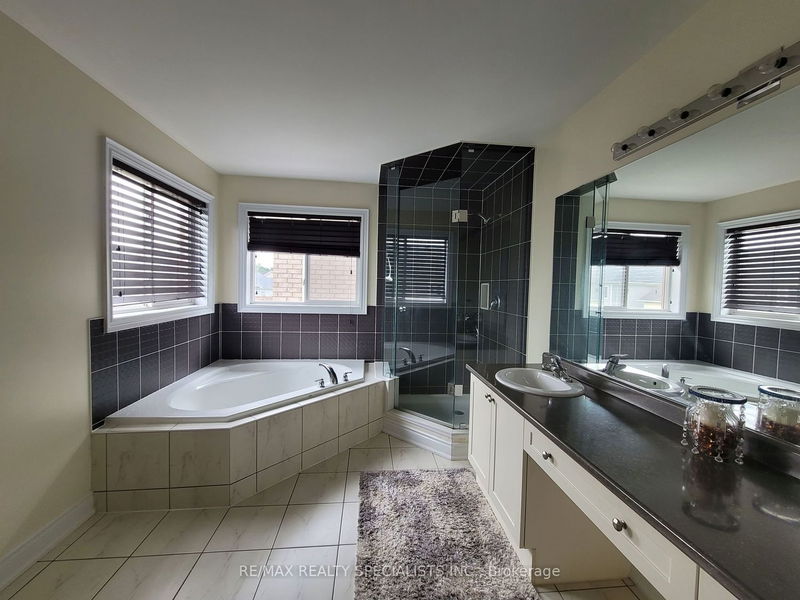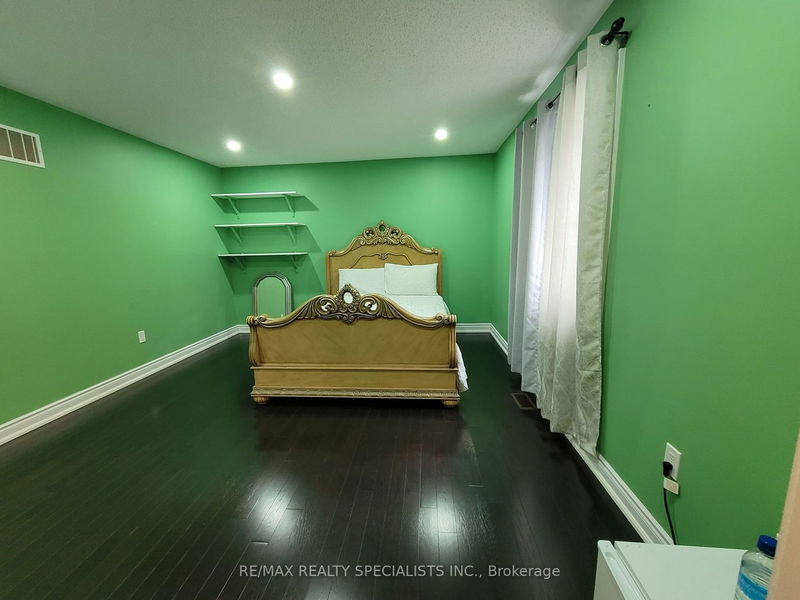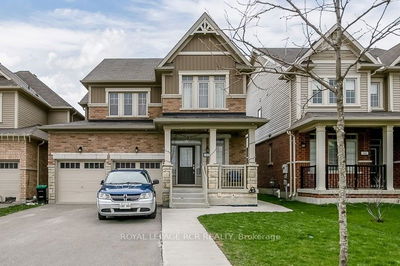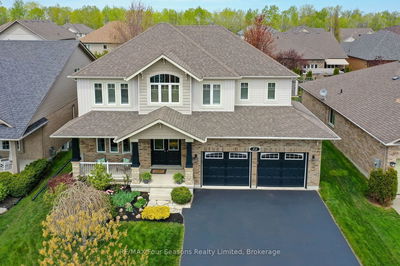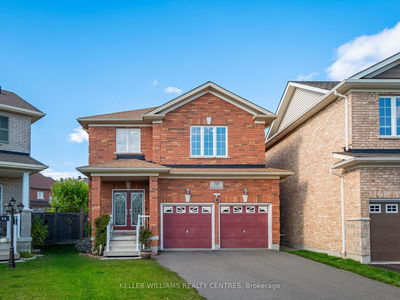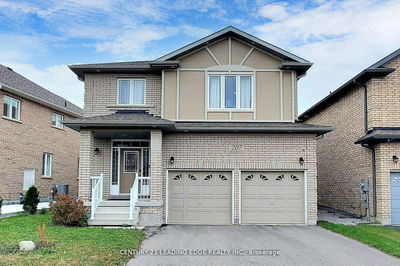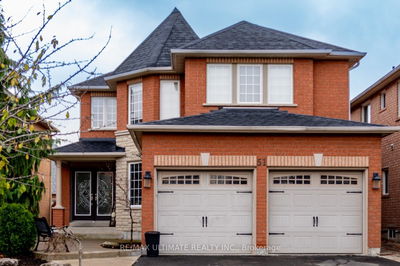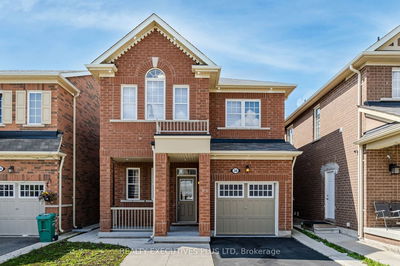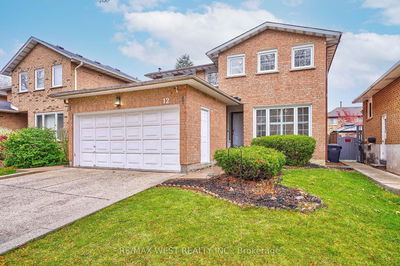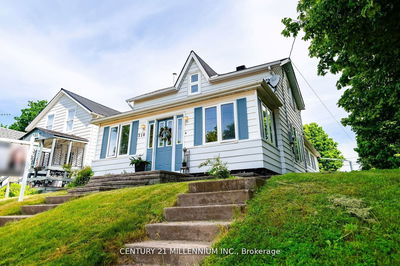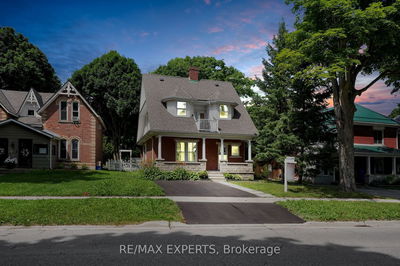Beautiful home on a fenced corner lot boating 9ft. ceiling on main level, separate living, and family room with fireplace, large dining with walk out to the deck/backyard. New hardwood floor on 2nd level. Finished basement - open concept with one bedroom can be easily converted to 2 bedrooms.
详情
- 上市时间: Tuesday, July 11, 2023
- 城市: Shelburne
- 社区: Shelburne
- 详细地址: 701 Halbert Drive, Shelburne, L9V 2S5, Ontario, Canada
- 厨房: Hardwood Floor, Centre Island, California Shutters
- 挂盘公司: Re/Max Realty Specialists Inc. - Disclaimer: The information contained in this listing has not been verified by Re/Max Realty Specialists Inc. and should be verified by the buyer.







