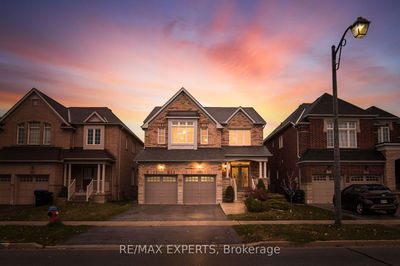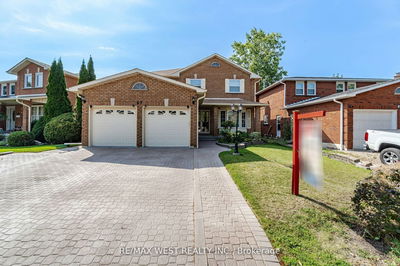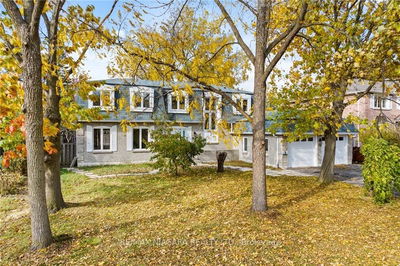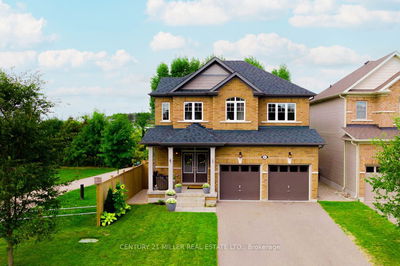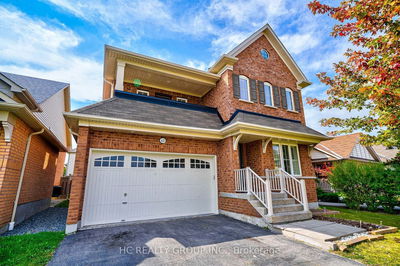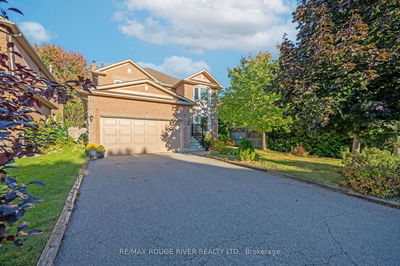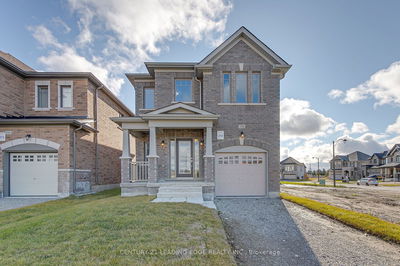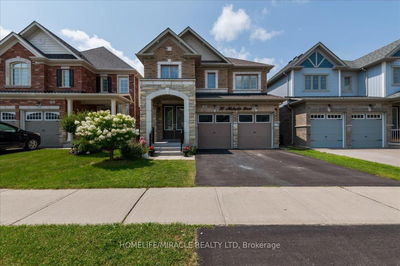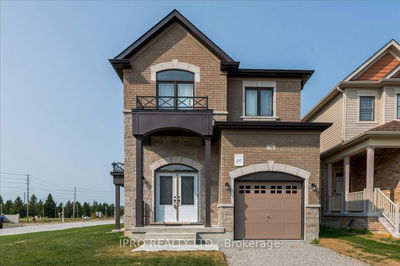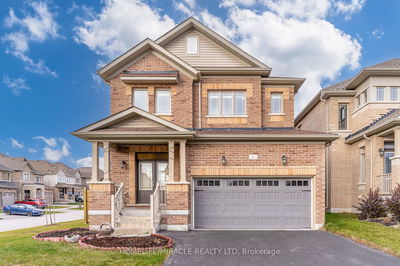Don't miss this move in ready 2900 sq ft 4 bedroom double car garage home in Alliston's coveted Treetop community! This corner lot executive home boasts amazing curb appeal, a covered porch and professional landscaping. The grand entry way leads to a an open functional layout, with ample living space for the entire family. It features decorative touches such as wainscotting, mouldings, stylish light fixtures, modern wall treatments, stainless steel appliances, granite counter, tiled backsplash & hardwood floors throughout.The spacious primary bedroom features a 5pc Ensuite & massive walk-in closet/dressing room. The 3 additional bedrooms are also spacious and feature their own ensuite or shared bath. Extra perks include tall ceilings, gas fireplace, a convenient main floor laundry with direct access to the garage. Community features include walking trails, basketball courts, park & splash pad.
详情
- 上市时间: Monday, November 27, 2023
- 3D看房: View Virtual Tour for 53 Burke Street
- 城市: New Tecumseth
- 社区: Alliston
- 交叉路口: 10th Sideroad/14th Line
- 详细地址: 53 Burke Street, New Tecumseth, L9R 0N7, Ontario, Canada
- 客厅: Main
- 厨房: Main
- 家庭房: Main
- 挂盘公司: Re/Max Hallmark Trends Group Realty - Disclaimer: The information contained in this listing has not been verified by Re/Max Hallmark Trends Group Realty and should be verified by the buyer.

































