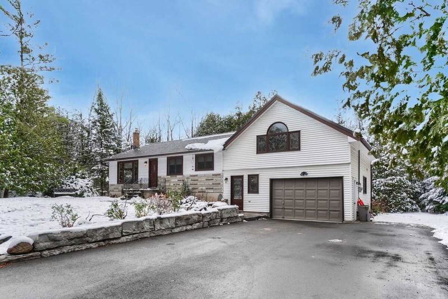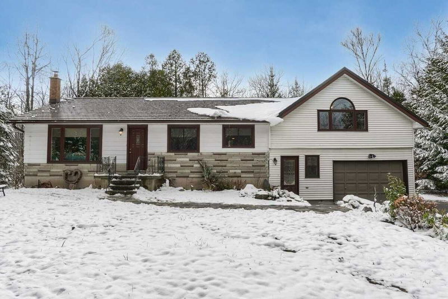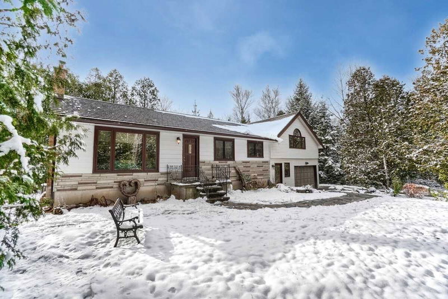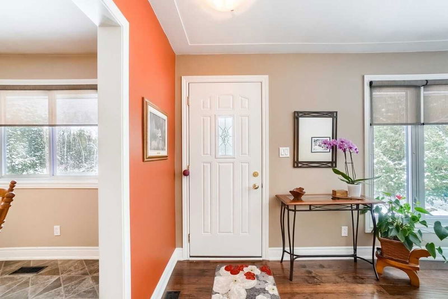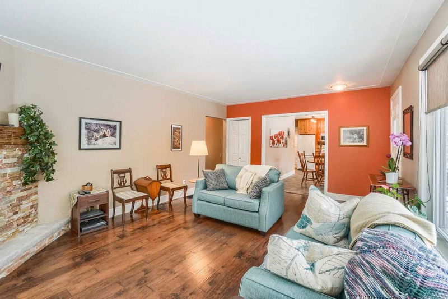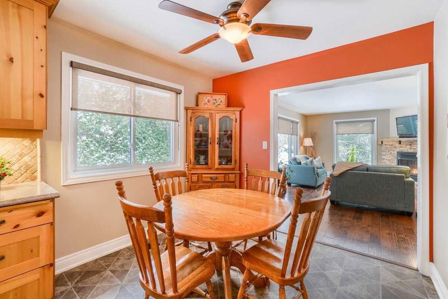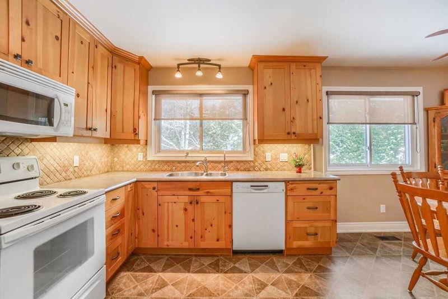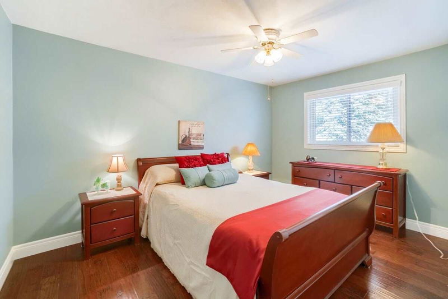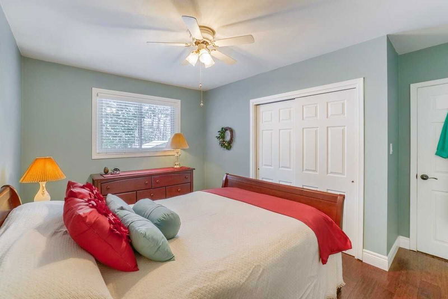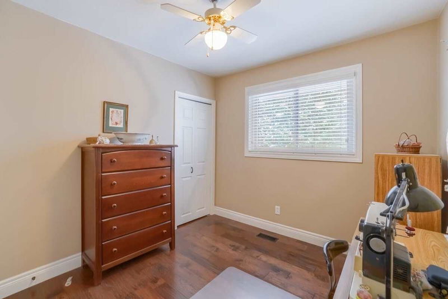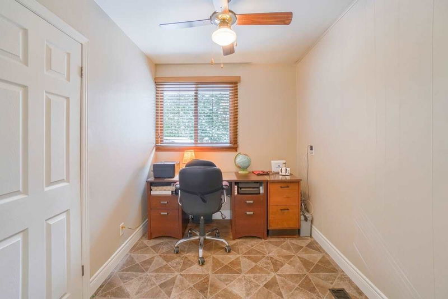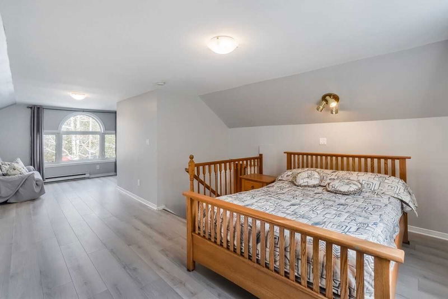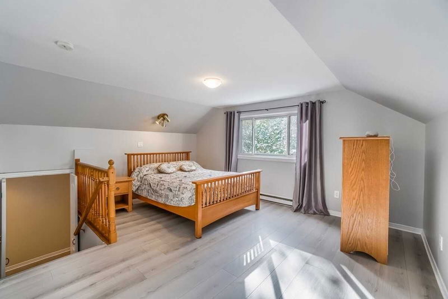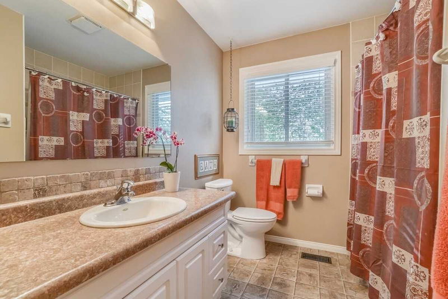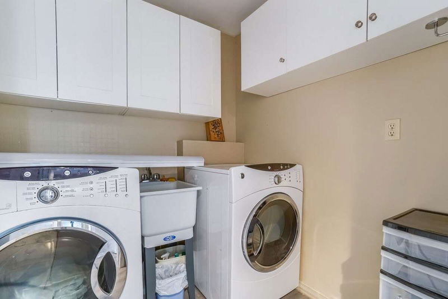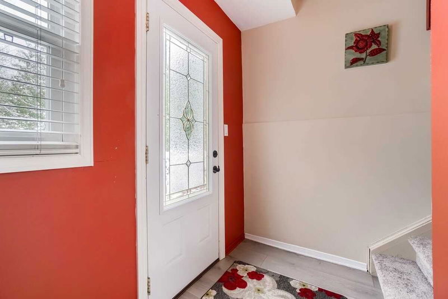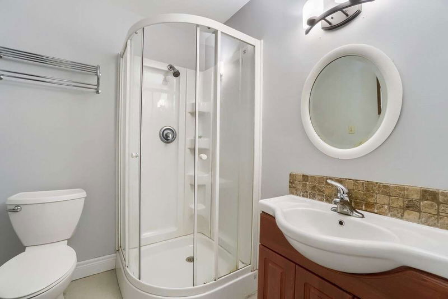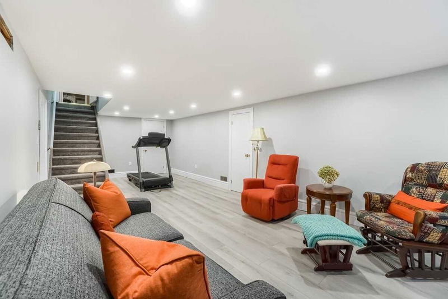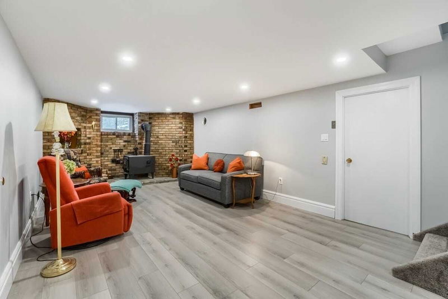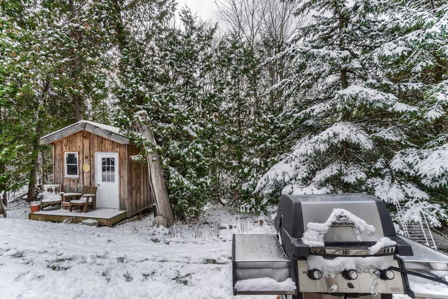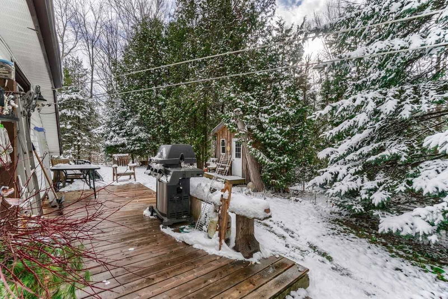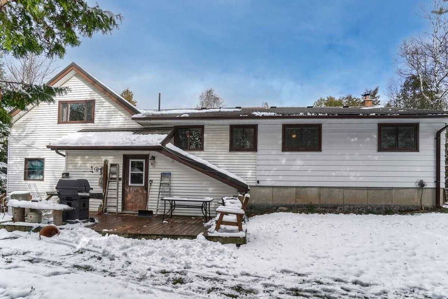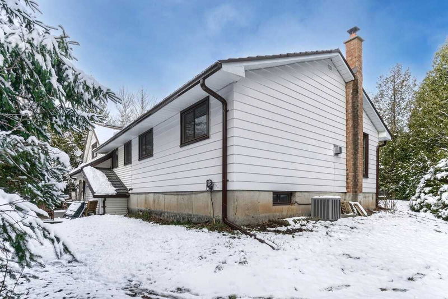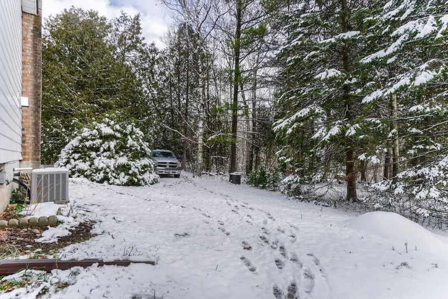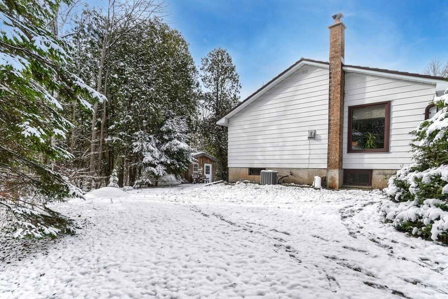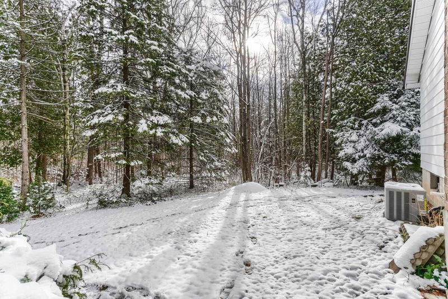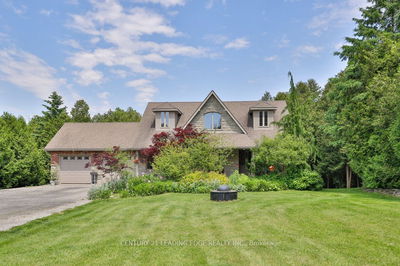Fabulous Home On A .53 Acre Lot In The Sought After Area Of Puslinch. The Current Owner's (Of 40 + Years) Pride Of Ownership Is Evident Throughout This Home. The Features Start With The Great Curb Appeal Which Is Highlighted By The Long Driveway With A 6 Car Capacity, (Second Unpaved Drive At The South Part Of The Lot), Inviting Walkway, Leading To A Charming House With A Metal Roof, And Large Wooded Lot. Interior Of The Home Features: 3 Bedrooms , 2 Bathrooms, Engineered Hardwood Flooring In The Family, Hallway, Principal And 2nd Bedroom, Family Sized Kitchen, Spacious Family Room With Propane Fireplace, And A Bonus Oversized Great Room On The Upper Level (That Is Currently Being Used As A Primary Bedroom). The Professionally Finished Basement Is Highlighted With Modern Laminate Flooring, Wood Burning Stove And Pot Lights.
详情
- 上市时间: Friday, November 18, 2022
- 3D看房: View Virtual Tour for 4318 Victoria Road S
- 城市: Puslinch
- 社区: Rural Puslinch
- 详细地址: 4318 Victoria Road S, Puslinch, N0B2J0, Ontario, Canada
- 厨房: Vinyl Floor, Eat-In Kitchen
- 家庭房: Hardwood Floor, Gas Fireplace
- 挂盘公司: Royal Lepage Credit Valley Real Estate, Brokerage - Disclaimer: The information contained in this listing has not been verified by Royal Lepage Credit Valley Real Estate, Brokerage and should be verified by the buyer.

