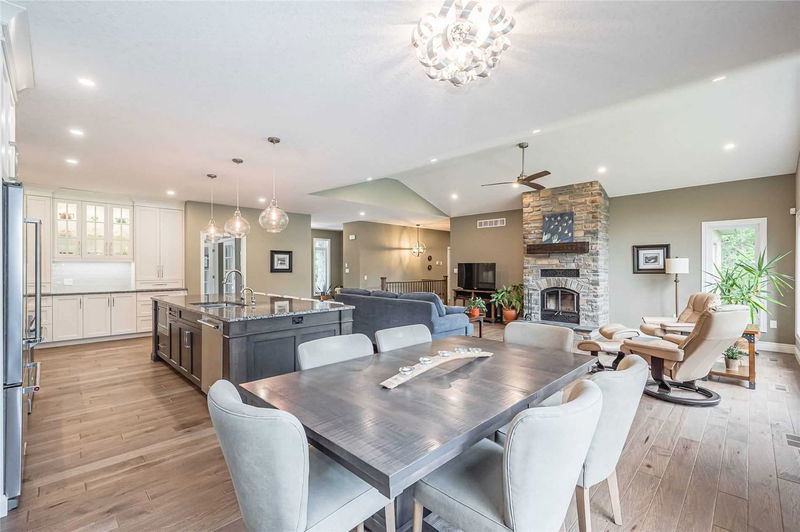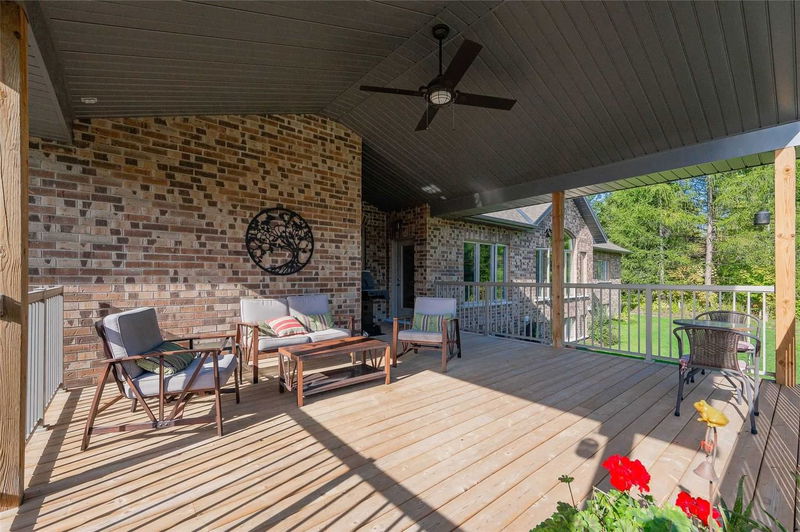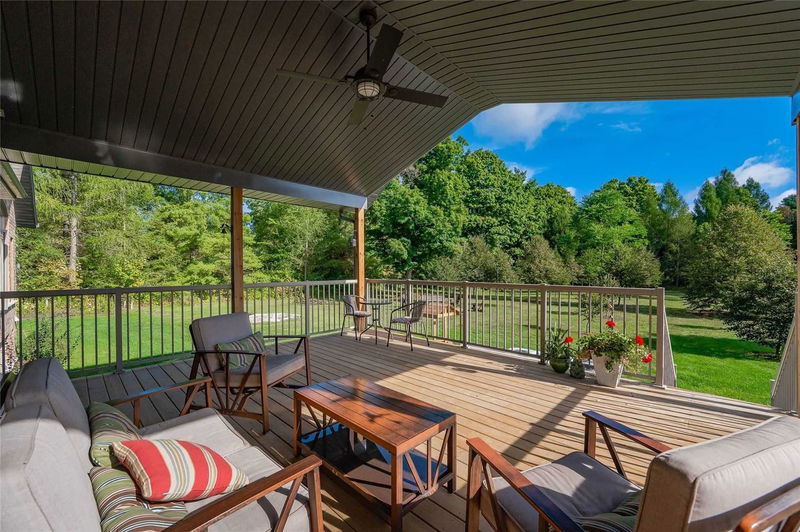This 3 + 2 Bed, 3.5 Bath Bungalow Is Tucked Away On A Pristine 2.5 Acre Lot. The Bright & Spacious Foyer Leads You Into An Expansive Living, Dining & Kitchen Layout. The Kitchen Offers An Oversized Island, Breakfast Seating & Stainless Steel Appliances, Extended Cabinetry, & Butler's Pantry. The Kitchen Leads Into Your Very Own Private Rear Yard Oasis, Ideal For Summer Entertaining - With A Covered Patio, & Firepit. Tucked Away From The Living Area, You'll Find A 5-Pc Bath & 3 Well-Appointed Bedrooms Including The Spacious Primary Featuring W/I Closet & Ensuite Bath With Double Sinks, Glass Shower, & Soaker Tub. Main Floor Laundry, Mudroom & 2-Piece Powder Room Completes The Level. The Fully Finished Lower Level Offers, In-Floor Heating, A Large Rec Room, 2 Beds, 3-Pc Bath & Plenty Of Storage. This Property Also Includes A 28 X 34 Heated Shop. Just A Short 15 Minutes To The Vibrant City Of Guelph Featuring Local Shops, Grocery Stores, Restaurants & The Prestigious Uofg.
详情
- 上市时间: Friday, August 12, 2022
- 3D看房: View Virtual Tour for 4737 Concession 11
- 城市: Puslinch
- 社区: Rural Puslinch
- 详细地址: 4737 Concession 11, Puslinch, N0B 2J0, Ontario, Canada
- 厨房: Main
- 客厅: Main
- 挂盘公司: Royal Lepage Royal City Realty Ltd., Brokerage - Disclaimer: The information contained in this listing has not been verified by Royal Lepage Royal City Realty Ltd., Brokerage and should be verified by the buyer.
















































