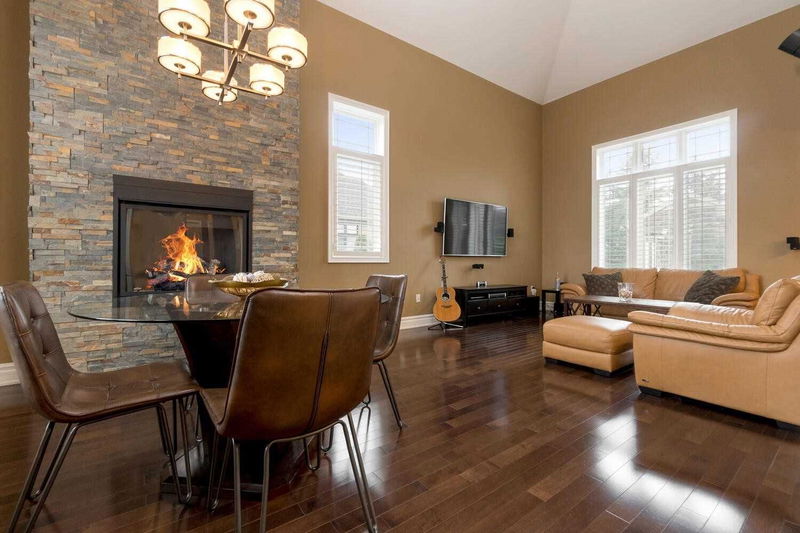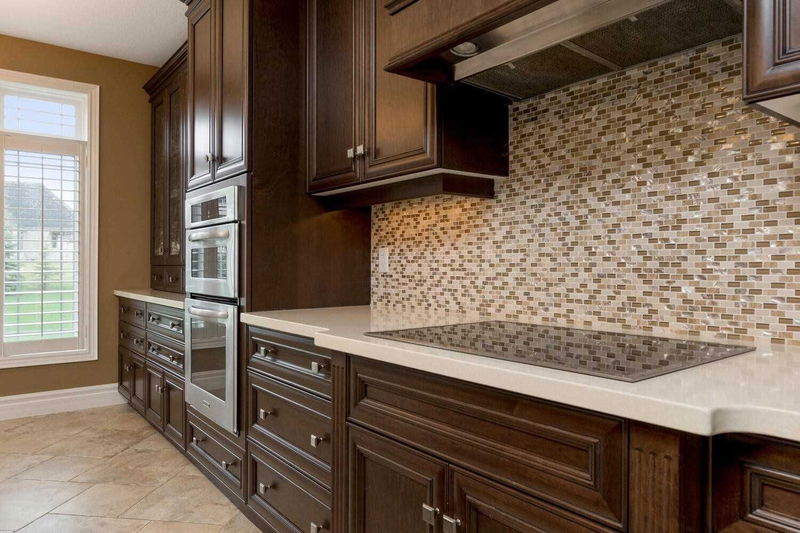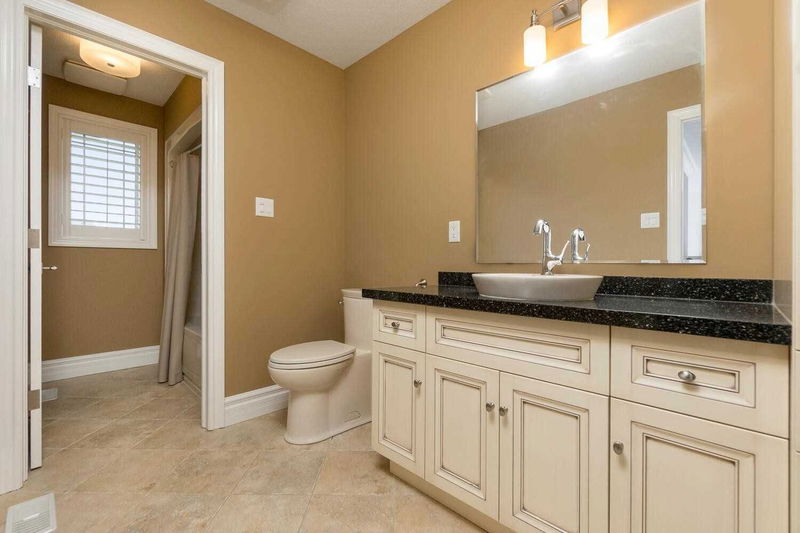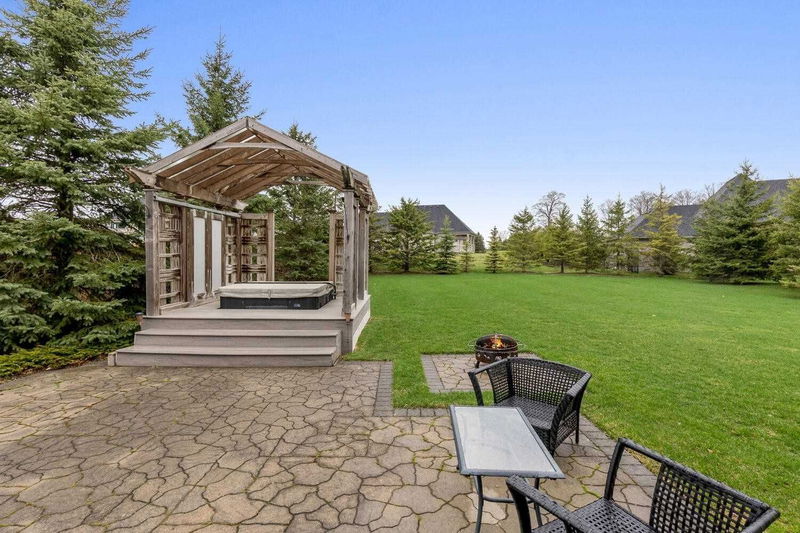Over 3500Sq Ft Of Living Space! Rare Find In Heritage Lake Estates Gated Community. Amazing Lakeview Custom Built Home, Previous Model Home With High-End Finishes Throughout. Hardwood On Main Level, Gourmet Kitchen With Quartz Countertop & Large Island. Crown Moldings, Leather Floor & Coffered Ceiling In Den/Dining Room. Main Floor Laundry, 18' Vaulted Ceiling, Located 2 Minutes From 401, 10 Mins From Guelph. Main Floor Laundry & Primary Bedroom With Ensuite, His/Hers Closets. Hot Tub & Pergola In Backyard. Natural Gas Generator.
详情
- 上市时间: Wednesday, July 13, 2022
- 3D看房: View Virtual Tour for 43-76 Heritage Lake Drive
- 城市: Puslinch
- 社区: Rural Puslinch
- 交叉路口: Hwy 6 & Wellington 城市 Rd 34
- 详细地址: 43-76 Heritage Lake Drive, Puslinch, N0B 2J0, Ontario, Canada
- 厨房: Quartz Counter, B/I Microwave, Centre Island
- 家庭房: Hardwood Floor, Vaulted Ceiling
- 家庭房: Combined W/Rec, Broadloom
- 挂盘公司: Bmc Casa Real Estate Inc., Brokerage - Disclaimer: The information contained in this listing has not been verified by Bmc Casa Real Estate Inc., Brokerage and should be verified by the buyer.















































