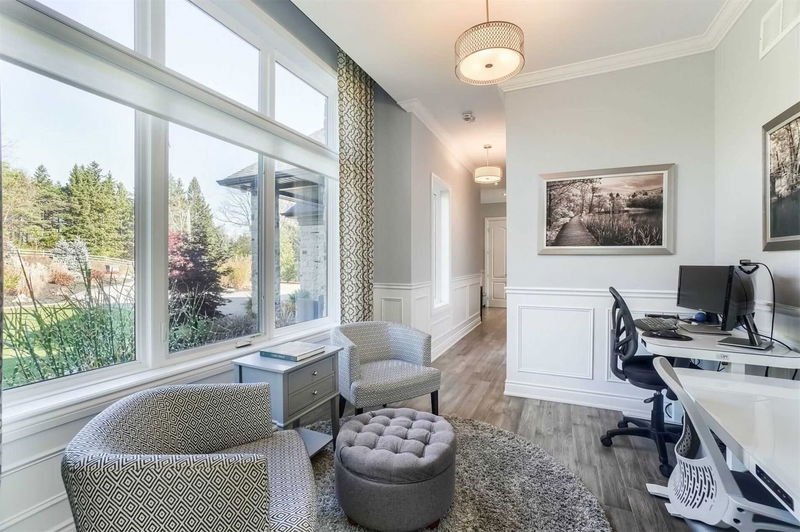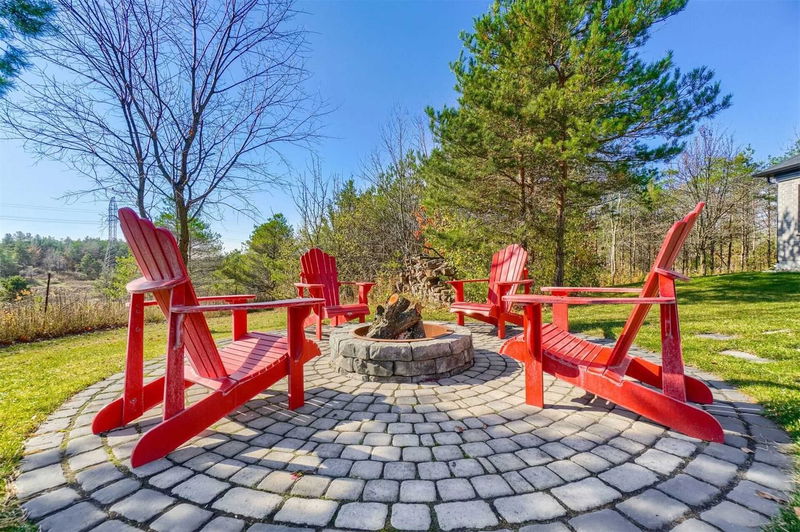Enjoy This Beautifully Detailed, Private Custom-Built, 4721Sq Ft Of Liv Space Home. Nestled On An Acre Of Prof. Landscaped Grounds W/Inground Sprinklers & Overlooking A Private Ravine Lot. This Home Exudes Sophistication & Elegance Inside & Out! Breathtaking Features From The Moment You Walk In -10 Ft Ceilings, Eng Hw Flrs, Crown Mldg, Wainscoting & Potlights Throughout, Gorgeous Great Rm W/ Vaulted Ceilings, Dream Kit. W High End Finishing's & W/I Pantry, Sep. Din Area W/B/I Serving Counter, Sound System & More! On The Main Floor, You'll Find An Incredible Master Br. W. Beamed Ceilings Boasting A 5Pc Ensuite & Spacious, Bright W/I Closet. It Also Walks Out To A Private Hot Tub In The Backyard. Main Floor Has 2 Brms W/ A Jack & Jill 4Pc Ensuite. Laundry/Mud Room Has Access To 3 Car Garage Which One Door Opens Up To The Backyard For Easy Access. The Lower Level Is Fully Fin. & Features A Fully Equipped Home Theatre, Entertainment Rec Area, Home Gym, & Br/Office W/ A 3Pc Ensuite.
详情
- 上市时间: Friday, November 04, 2022
- 3D看房: View Virtual Tour for 7315 Concession 1
- 城市: Puslinch
- 社区: Rural Puslinch
- Major Intersection: Hwy 6 S & Leslie Rd W
- 详细地址: 7315 Concession 1, Puslinch, N0B 2J0, Ontario, Canada
- 厨房: Hardwood Floor, B/I Appliances, Quartz Counter
- 挂盘公司: Re/Max Realty Specialists Inc., Brokerage - Disclaimer: The information contained in this listing has not been verified by Re/Max Realty Specialists Inc., Brokerage and should be verified by the buyer.

















































