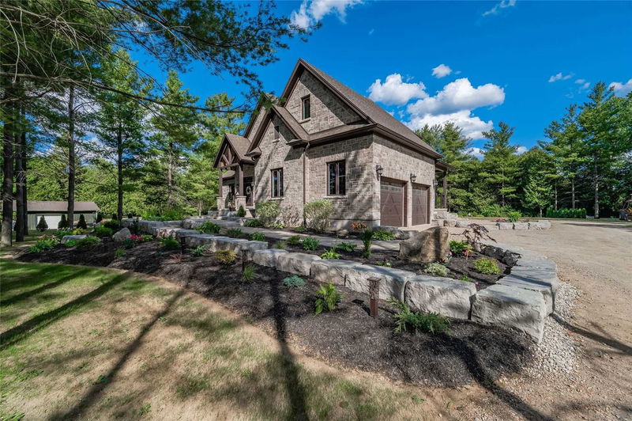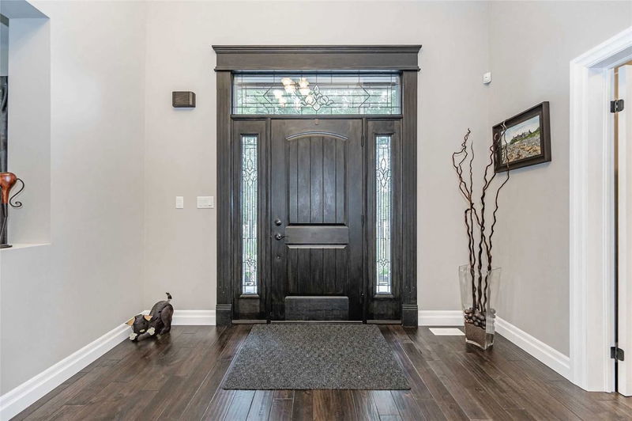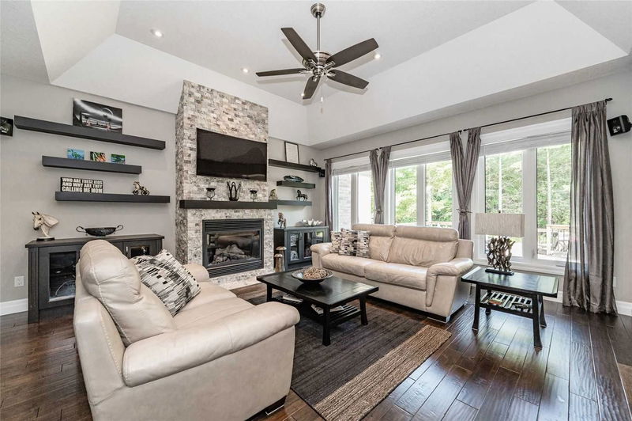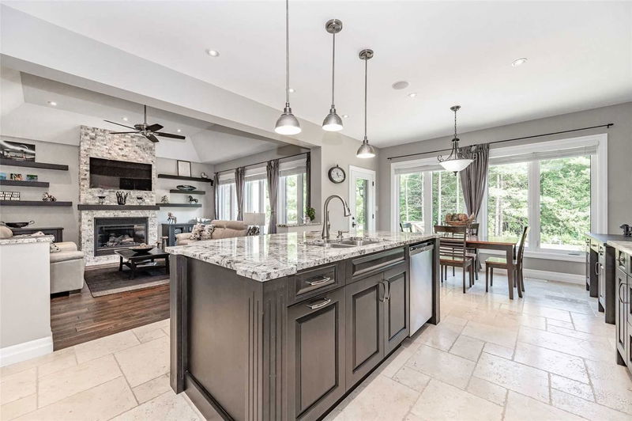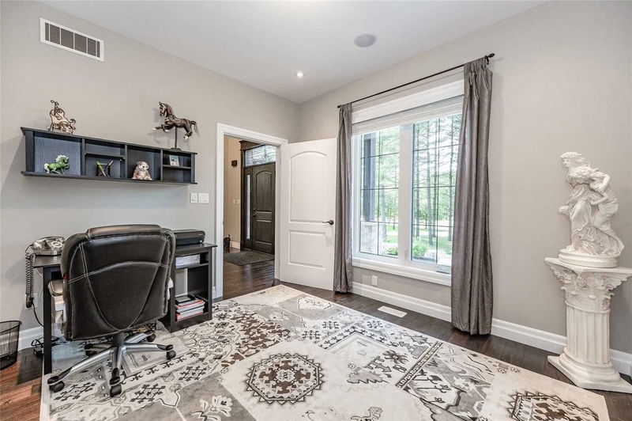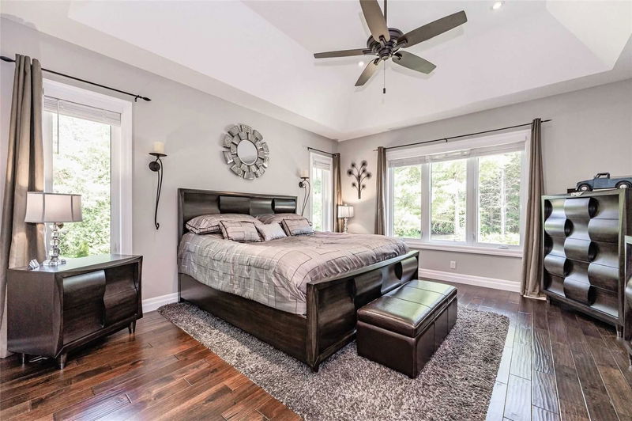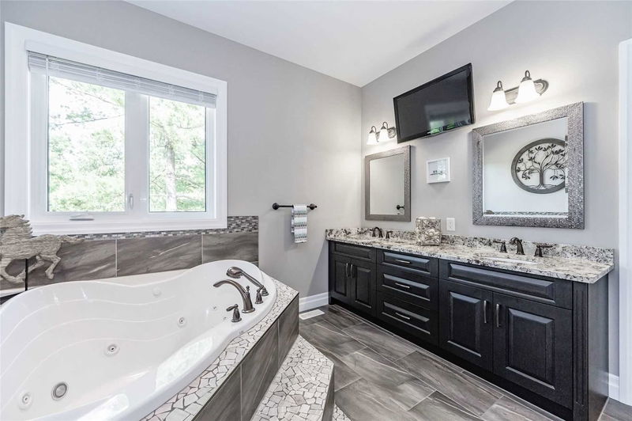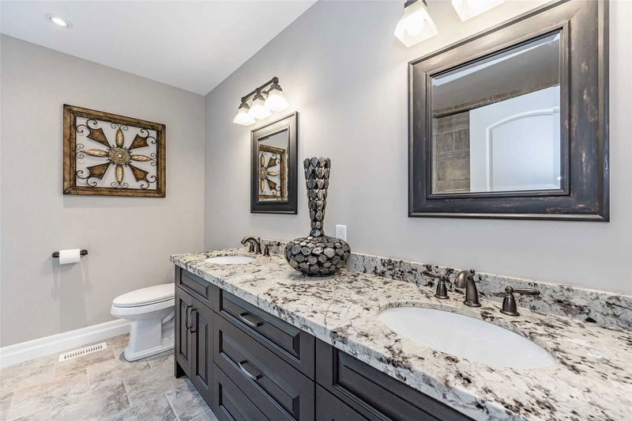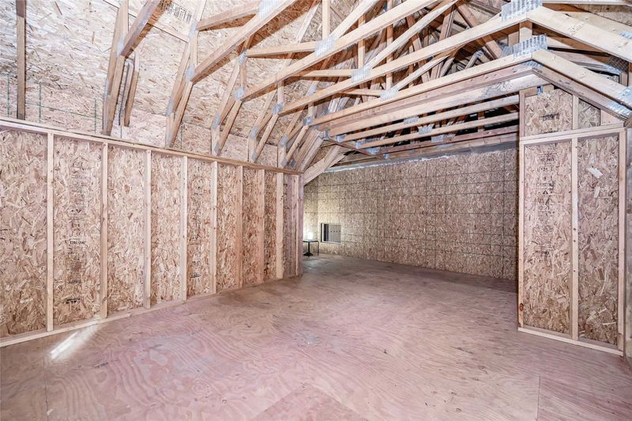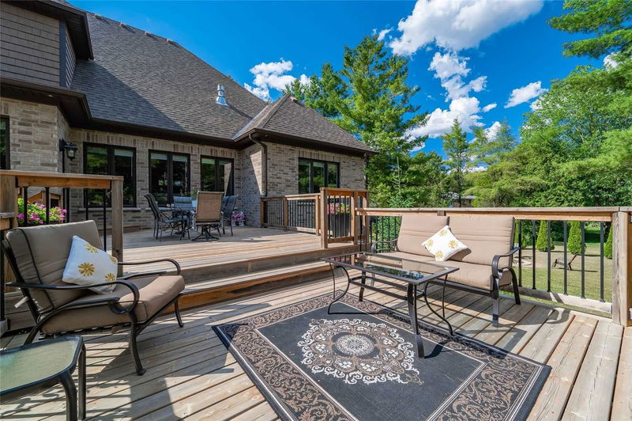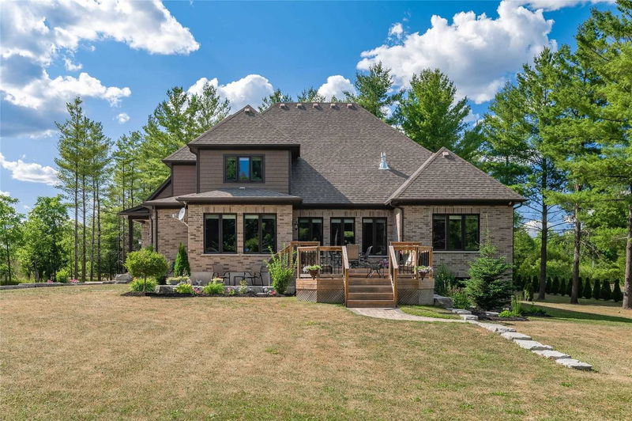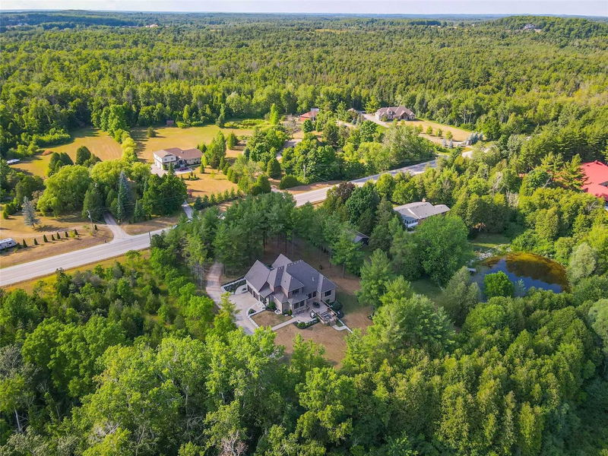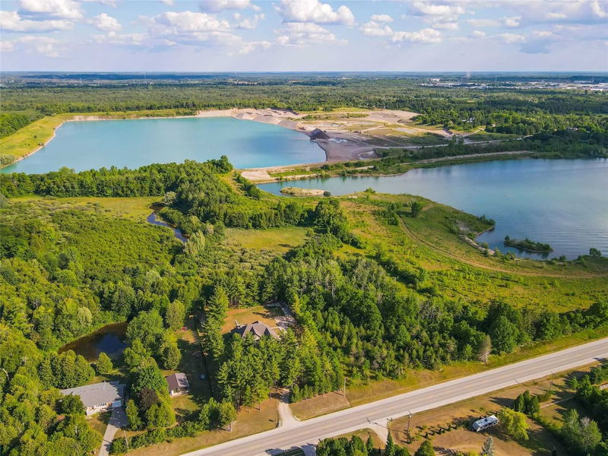Beautiful Tree Lined Lot, Terraced Gardens & Walkways Welcome You To This Beautiful Custom Built Stone Home. 2-Story Foyer Leads You Into An Open-Concept Design, The Large Open Kitchen Has Ample Tall Cabinetry, B/I Appliances, Island With Seating & A W/I Pantry. This Level Also Features Formal Dining & Home Office, Primary Suite With W/I Closet, Private Ensuite. This Home Offers Two Staircases To The Lower Level. The Unspoiled Basement Offers Options With Potential For Multi Generational Living, Large Windows & A R/I For Washroom. Upper Level Offers 2 Spacious Brs & ~300 Sqft Of Unfinished Space. Enjoy Summer Afternoons On Your Two Tiered Deck & Stone Patio That Looks Onto Conservation Land. The Shed Offers Storage For Garden Tools & There Is A 50 Amp Outlet To Plug Your Rv For The Night. A Hidden Commuter Gem As This Home Is Located 5 Mins To The 401 &10 Mins To Guelph For All Your In Town Needs.
详情
- 上市时间: Wednesday, August 03, 2022
- 3D看房: View Virtual Tour for 7665 Wellington Road 34
- 城市: Puslinch
- 社区: Rural Puslinch
- 详细地址: 7665 Wellington Road 34, Puslinch, N0B 2J0, Ontario, Canada
- 厨房: Main
- 客厅: Main
- 挂盘公司: Royal Lepage Royal City Realty Ltd., Brokerage - Disclaimer: The information contained in this listing has not been verified by Royal Lepage Royal City Realty Ltd., Brokerage and should be verified by the buyer.



