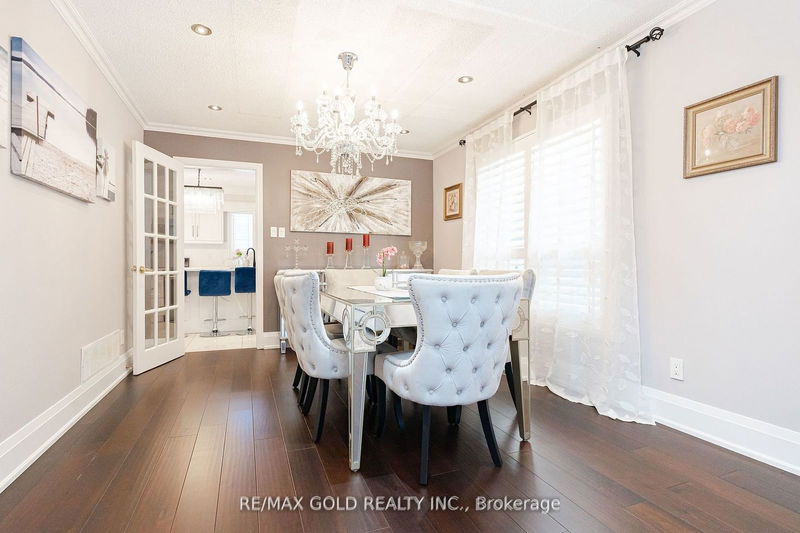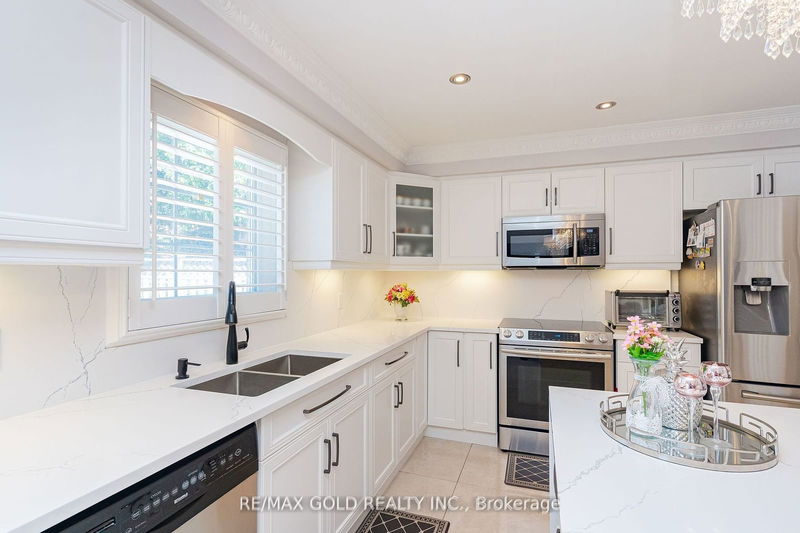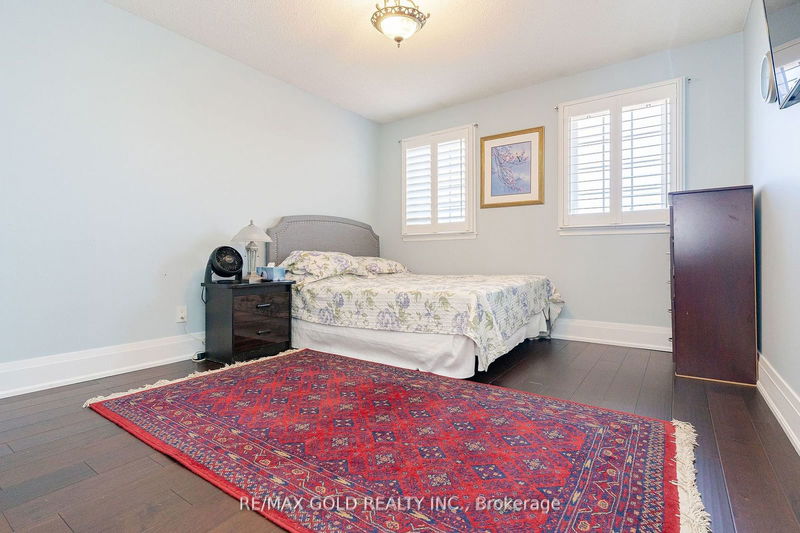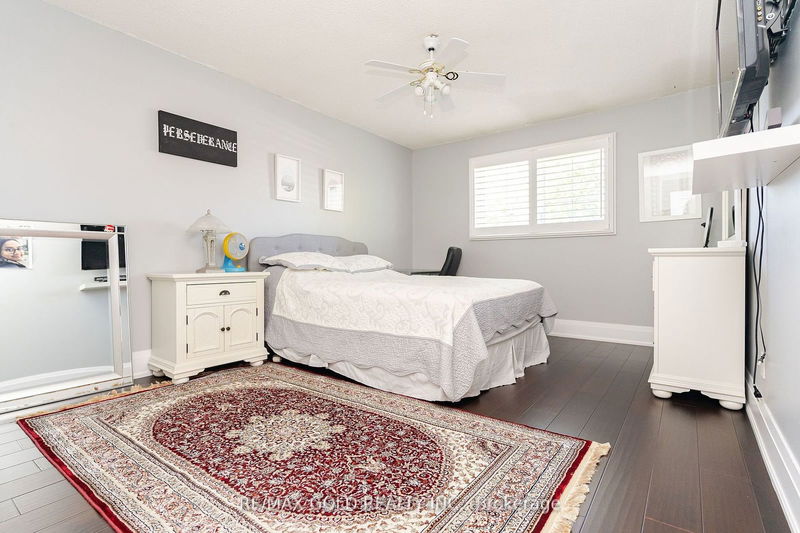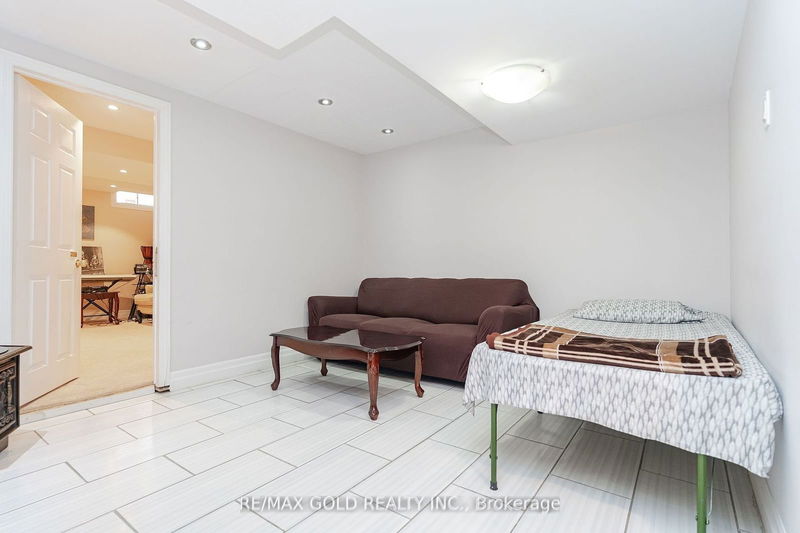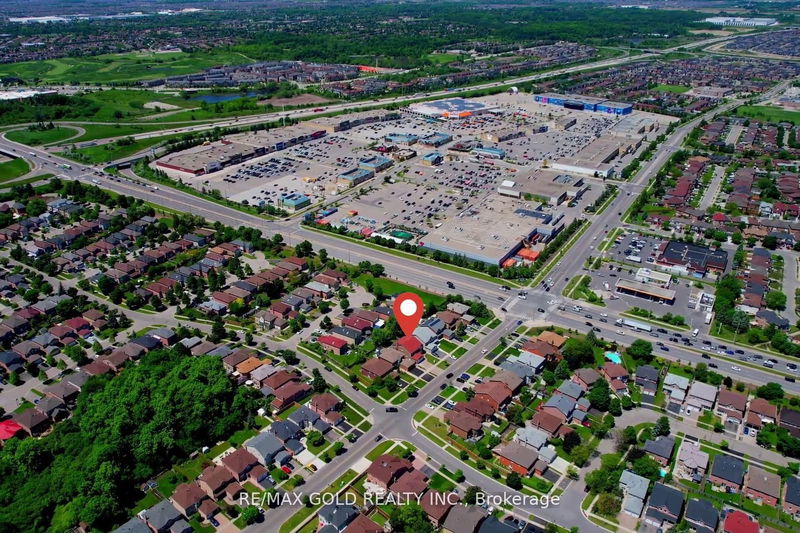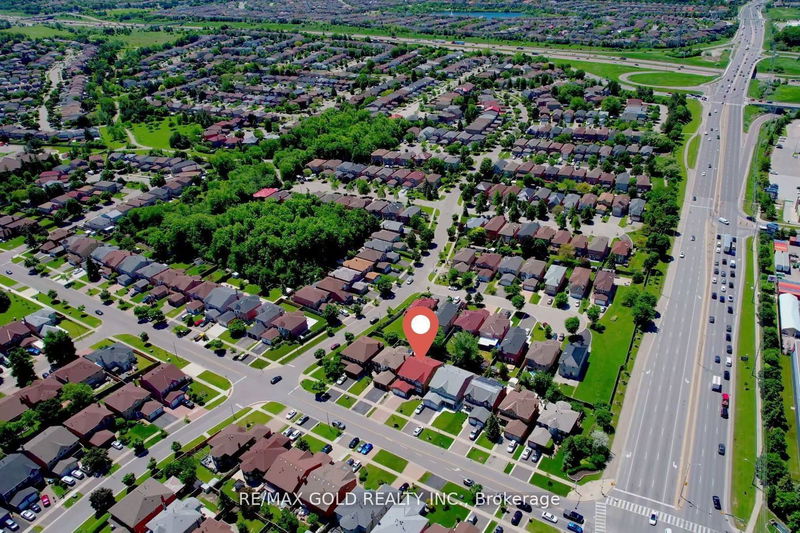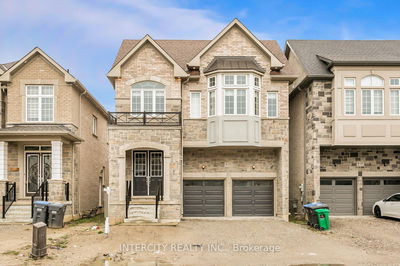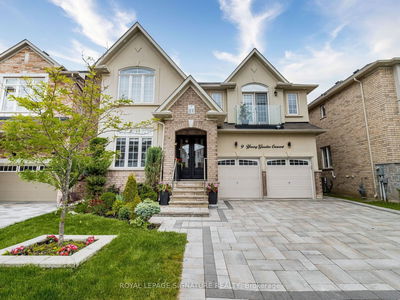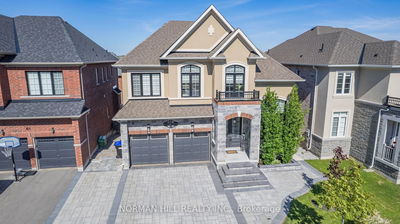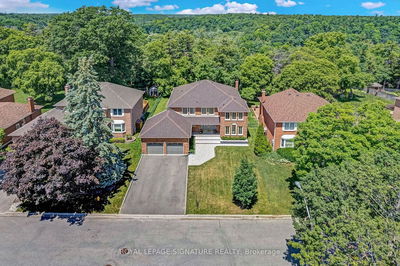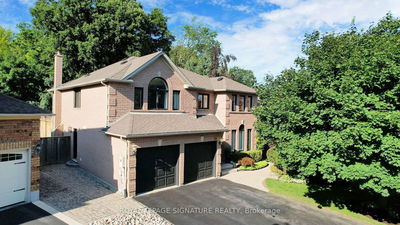Highly Upgraded Family Home in Prime Location Close to Hwy 410 Features Grand Welcoming Foyer Leads to Formal Living Room O/L Landscaped Front yard; Formal Family Dining Room Leads to Beautiful Upgraded Large Eat in Kitchen (~1 year) W/Breakfast Area W/O Entertaining Backyard W/Large 40 feet Deck/Garden Area Perfect for Outdoor Entertainment; Cozy Family Room W/Electric Fireplace Perfect for Casual Living; Den on Main Floor; 5 + 2 Bright/Spacious Bedrooms; 4 Upgraded Washrooms; 2Separate Laundries; Professionally Finished Basement W/Living Room/2 Bedrooms/Full Washroom/Kitchen/Separate Laundry; $$$ Spent on Upgrades include; Iron Pickets; New Flooring (2022);Quartz Counter Top; Pot Lights Indoor/Outdoor; 8 Camera CCTV system; Double Car Garage W/Patio Stone Driveway W/4 Parking...Income Generating Property W/Separate Entrance....A Must See Ready to Move In Family Home!!!
详情
- 上市时间: Friday, August 30, 2024
- 3D看房: View Virtual Tour for 65 Nasmith Street
- 城市: Brampton
- 社区: Westgate
- 交叉路口: Nasmith/Bovaird
- 详细地址: 65 Nasmith Street, Brampton, L6S 4Z6, Ontario, Canada
- 客厅: Hardwood Floor, California Shutters, O/Looks Frontyard
- 厨房: Breakfast Area, Quartz Counter, Updated
- 家庭房: Hardwood Floor, Fireplace, California Shutters
- 挂盘公司: Re/Max Gold Realty Inc. - Disclaimer: The information contained in this listing has not been verified by Re/Max Gold Realty Inc. and should be verified by the buyer.








