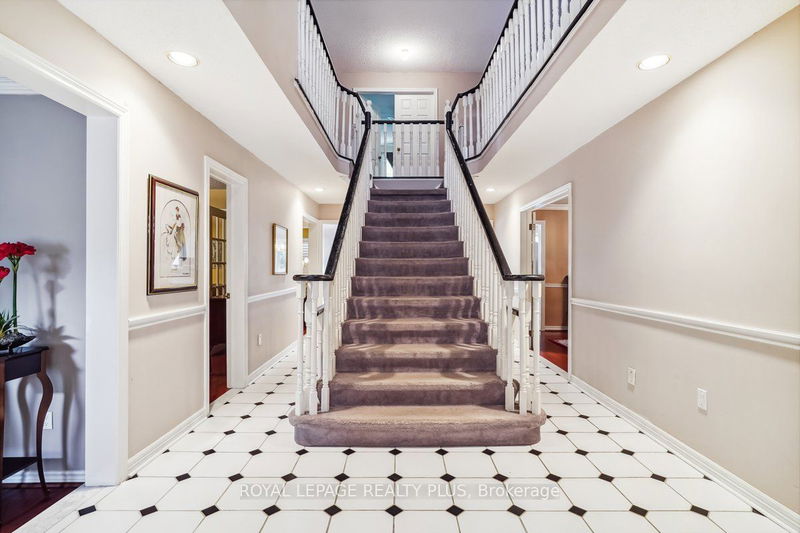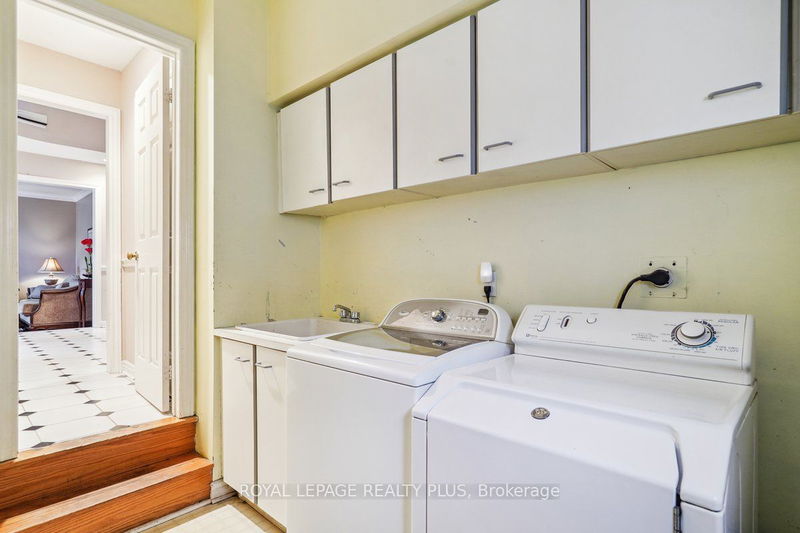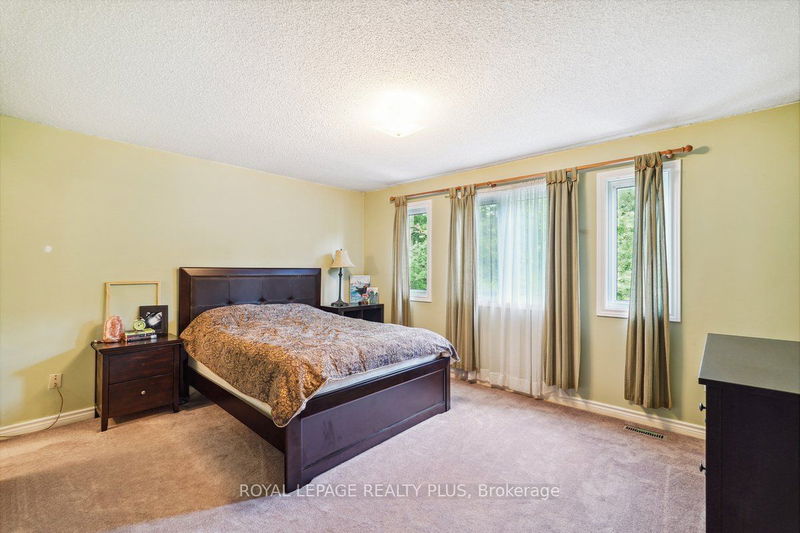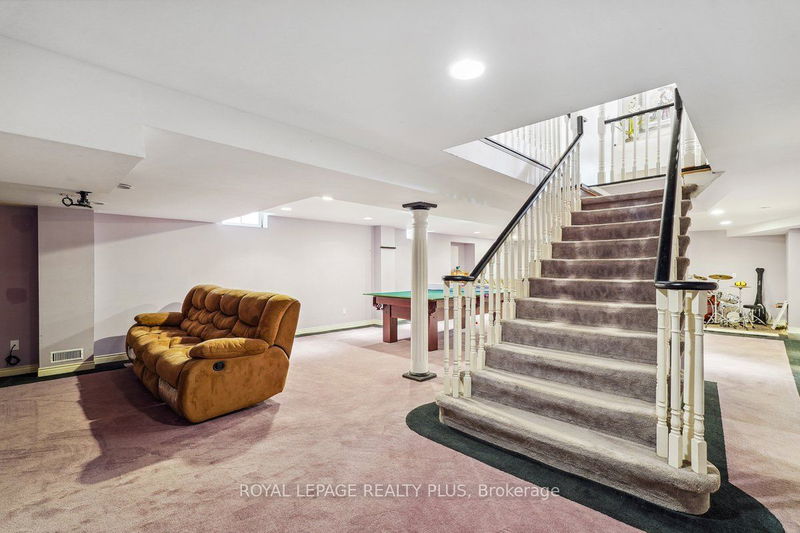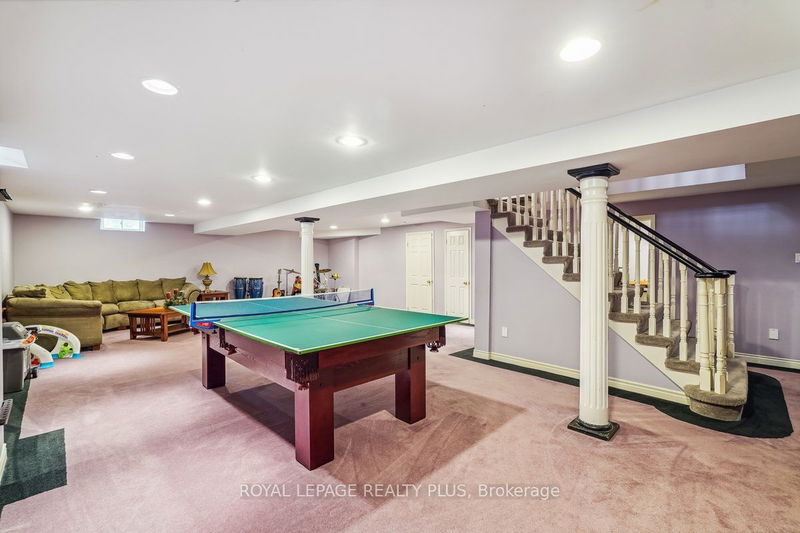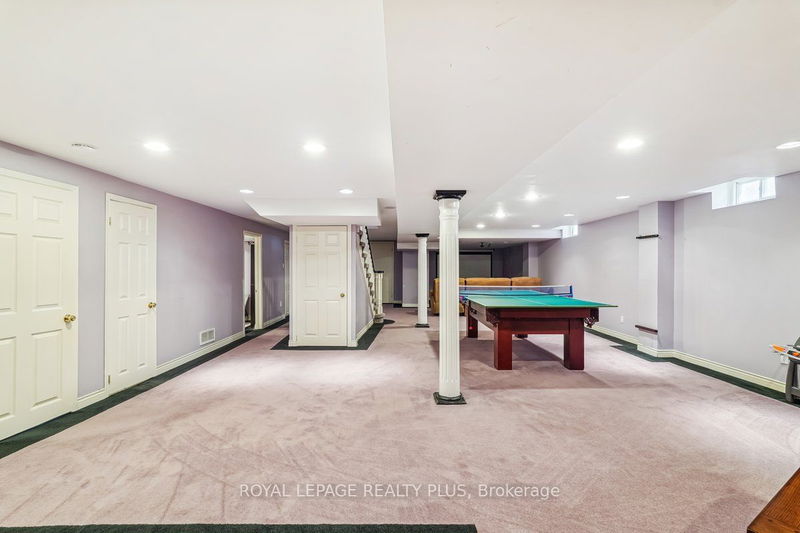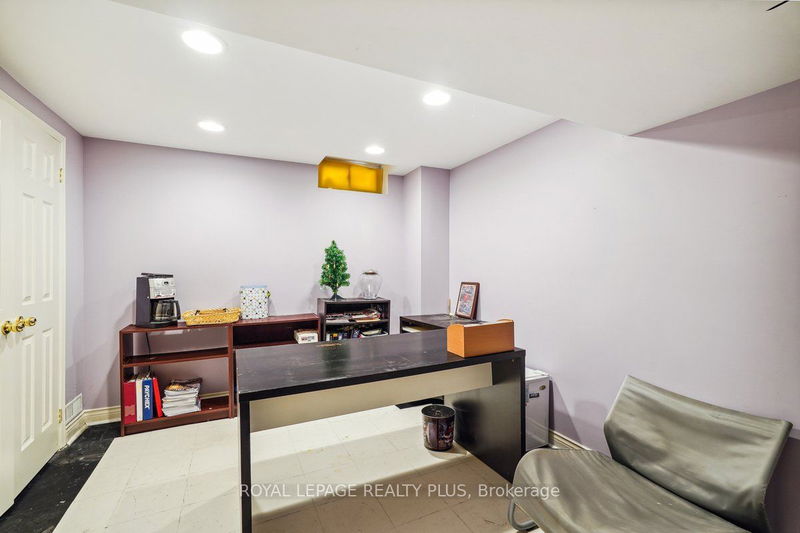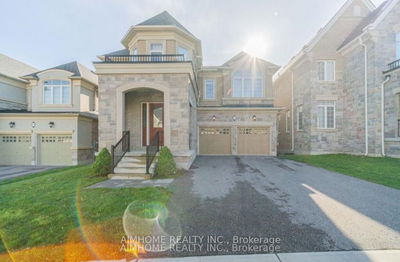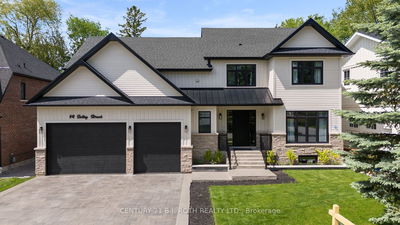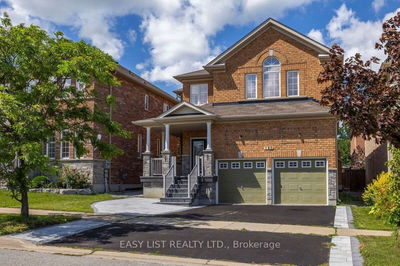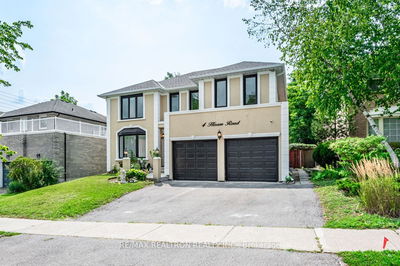5 bdrms home located in one of the most sought-after and prestigious areas of Richmond Hill: Westbrook! This prime location offers access to Top-ranked schools (including Trillium Woods, Richmond Hill High School and St. Teresa of Lisieux Catholic High School). With almost 3,500 sq.ft plus a fully finished basement and sitting on 49x108 lot, this home has incredible potential for those looking for comfort and space! .You are greeted by an opulent entrance, living room with vaulted ceilings overlooking the frontyard, separate dinning room with French doors, family room with fireplace for those cozy evenings, separate office room with French doors for privacy, and big kitchen with breakfast room with walk-out to the backyard deck. Very big bedrooms with 3 bathrooms in the 2nd floor, and plenty of natural light throughout the whole house! Fully finished basement with massive Recreation room and 2 bedrooms and a 3pc bathroom. Walking distance to parks, public transportation. Everything available within minutes from you! Hospital, Golf, Restaurants, Supermarkets, shopping, Richmond Hill GO Station, Elgin Mills Community Center, Hillcrest Mall and Hwys 404/407/7. Extended driveway with no sidewalk provides plenty of space for your guests when visiting.
详情
- 上市时间: Wednesday, August 14, 2024
- 3D看房: View Virtual Tour for 59 Stave Crescent
- 城市: Richmond Hill
- 社区: Westbrook
- 交叉路口: Elgin Mills Rd. W and Bathurst
- 详细地址: 59 Stave Crescent, Richmond Hill, L4C 9K1, Ontario, Canada
- 客厅: Hardwood Floor, O/Looks Frontyard
- 厨房: Ceramic Floor, Stainless Steel Appl
- 家庭房: Hardwood Floor, Fireplace, Overlook Patio
- 挂盘公司: Royal Lepage Realty Plus - Disclaimer: The information contained in this listing has not been verified by Royal Lepage Realty Plus and should be verified by the buyer.




