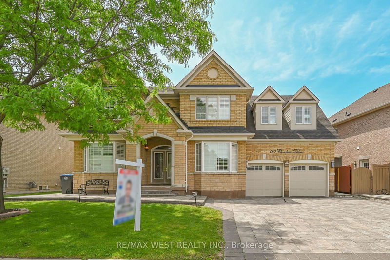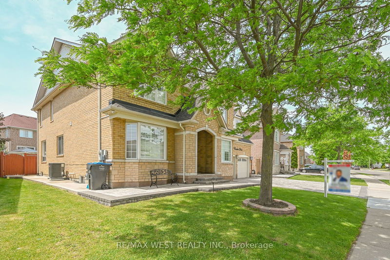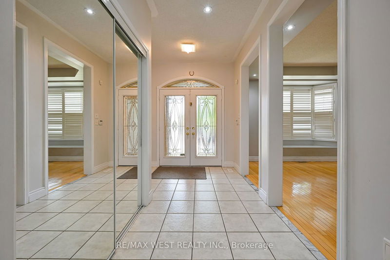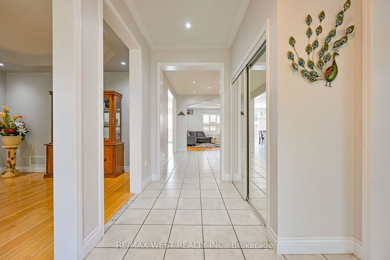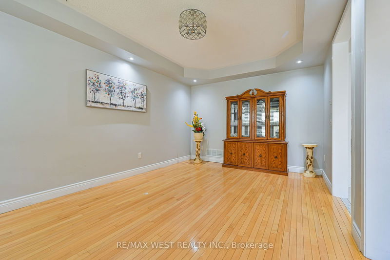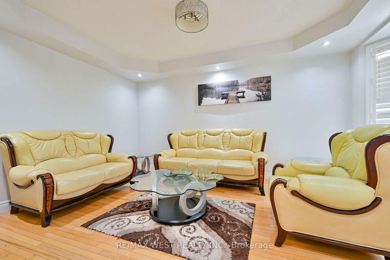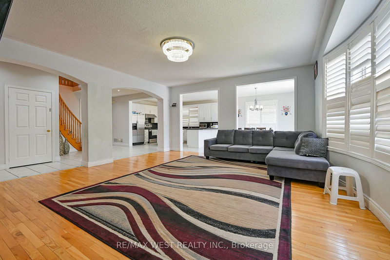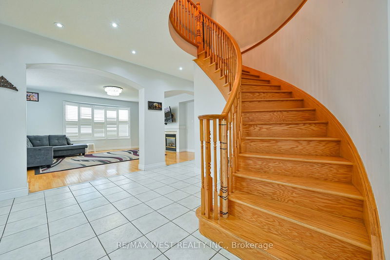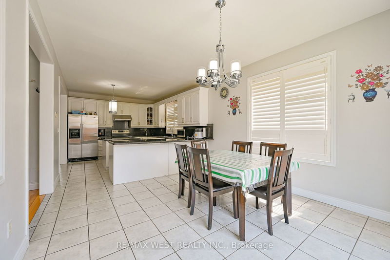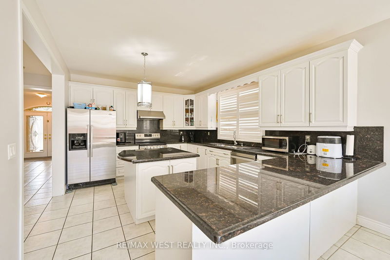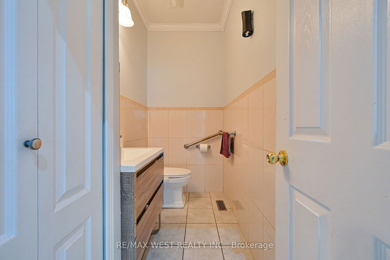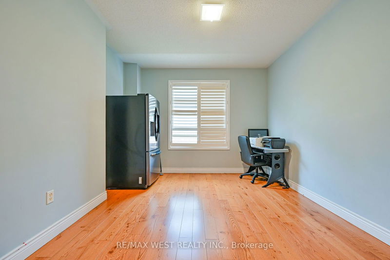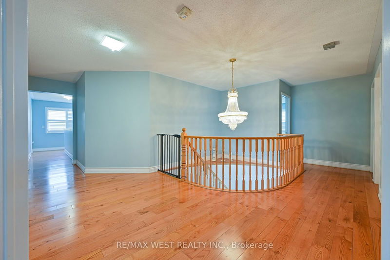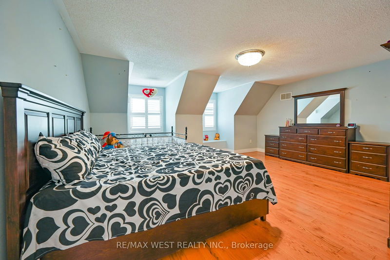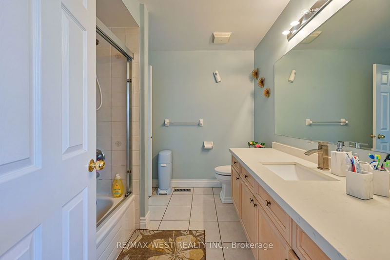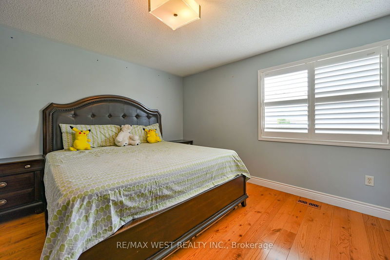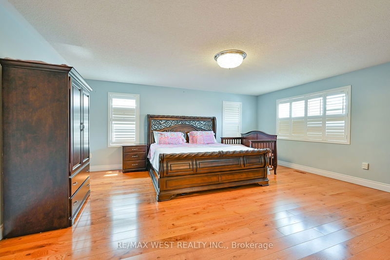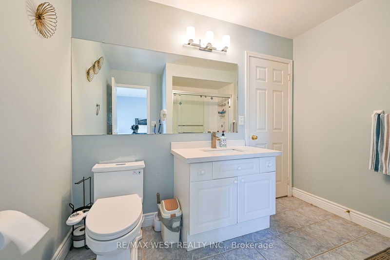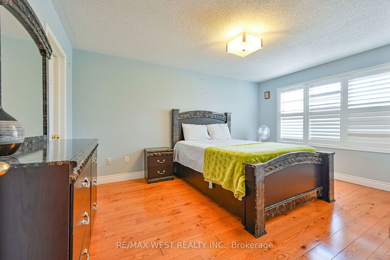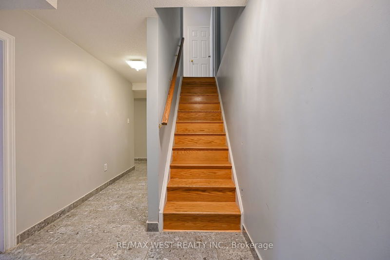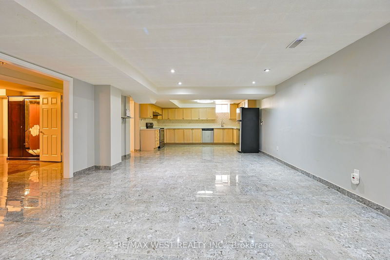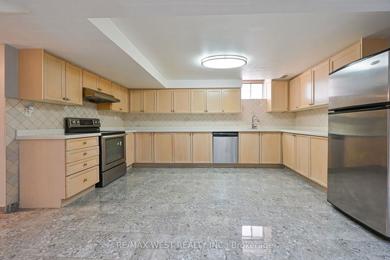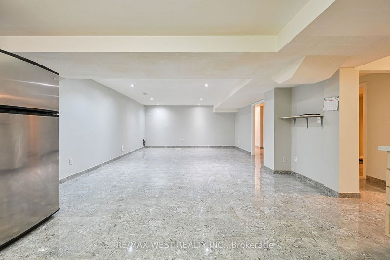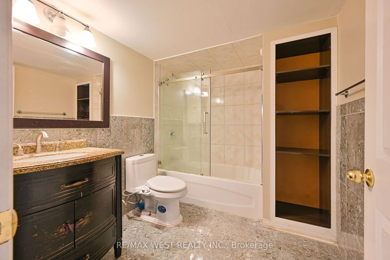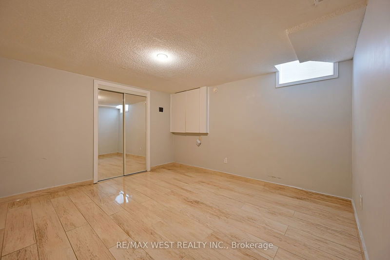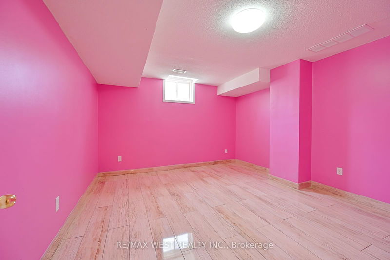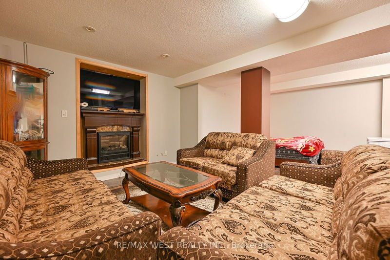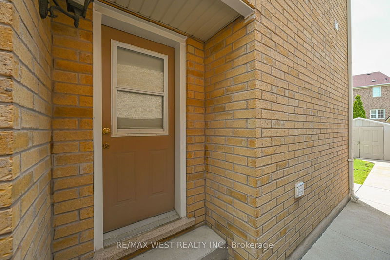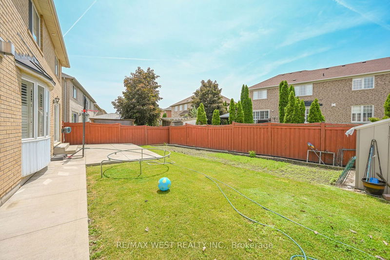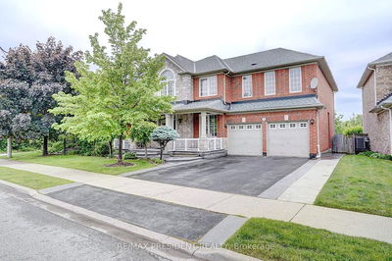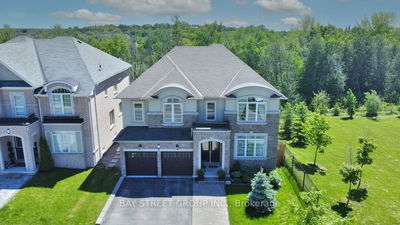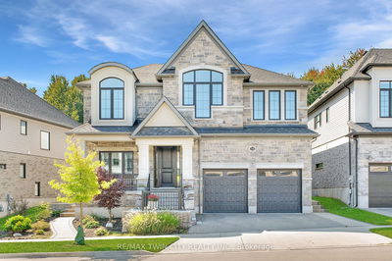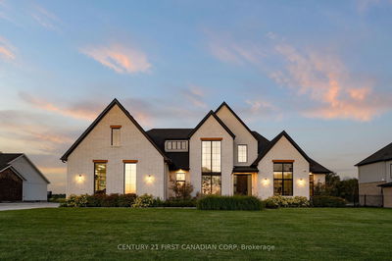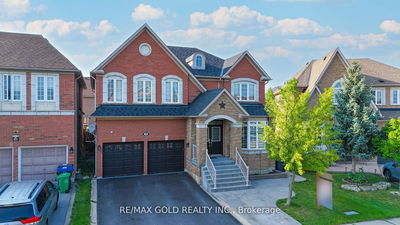Welcome to this stunning 2- story home boasting over 4200 square feet of finished living space in the desirable area of Vales of Castlemore. This home has a great curb appeal with an extended interlocking stone driveway, an attached 2-car garage, and lush greenery. The sun-filled main level presents upgraded hardwood and tile, a spacious living room, a formal dining room, and a family room with a fireplace. The main level also hosts a large kitchen with granite countertops, an island, a breakfast bar, and a walkout to the backyard. The upper level offers hardwood flooring throughout, 5 generously sized bedrooms with walk-in closets, and 3 full bathrooms. The fully furnished basement presents 3 bedrooms and two bathrooms. You will love this fully fenced backyard providing a great environment for outdoor entertainment.
详情
- 上市时间: Sunday, October 06, 2024
- 城市: Brampton
- 社区: Vales of Castlemore
- 交叉路口: Airport Rd/ Braydon Way
- 客厅: Hardwood Floor, Picture Window
- 家庭房: Hardwood Floor, Gas Fireplace
- 厨房: Centre Island, Breakfast Area
- 挂盘公司: Re/Max West Realty Inc. - Disclaimer: The information contained in this listing has not been verified by Re/Max West Realty Inc. and should be verified by the buyer.

