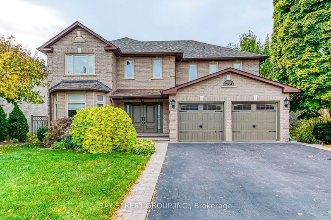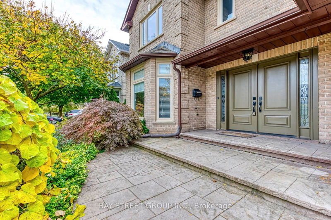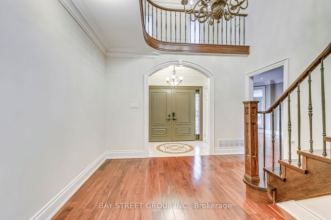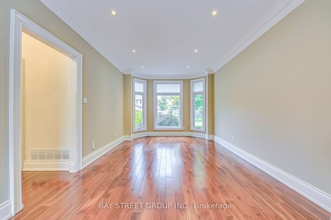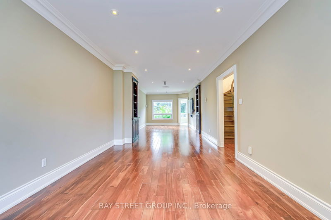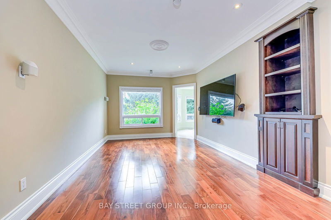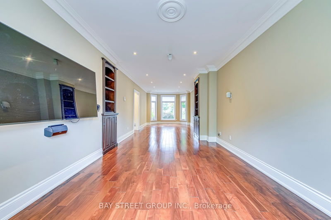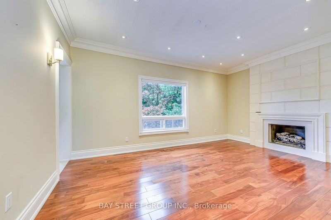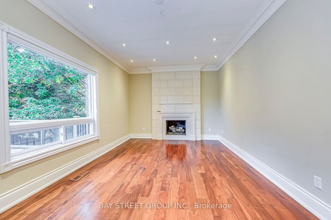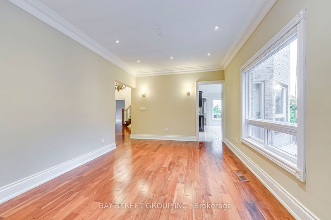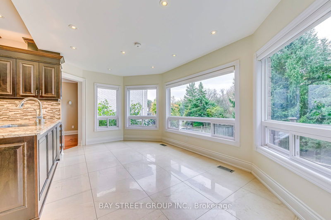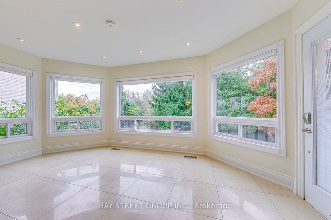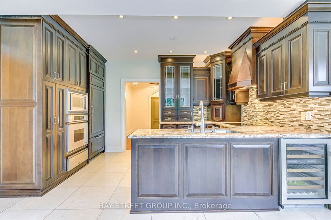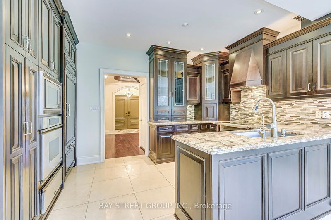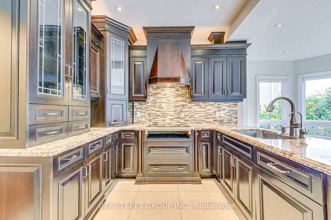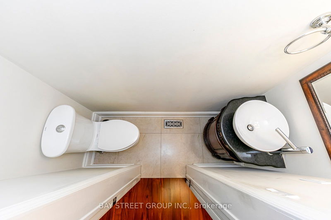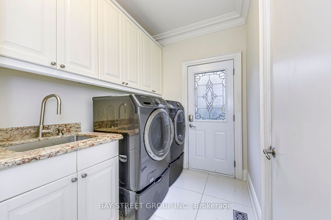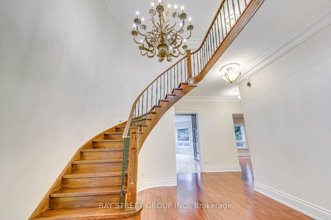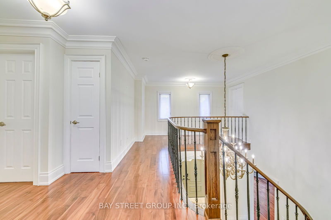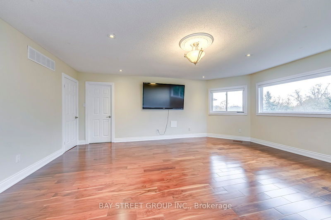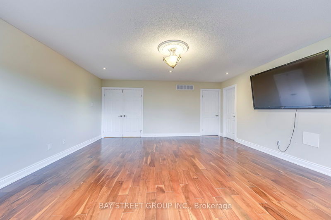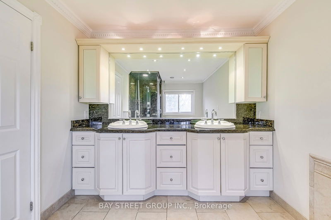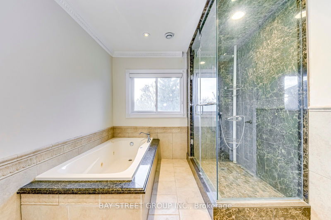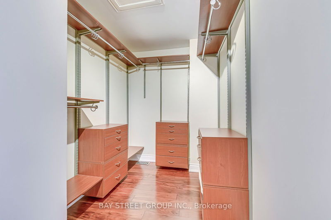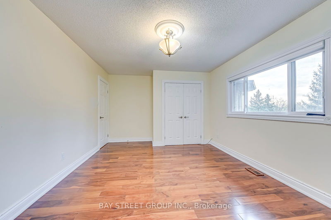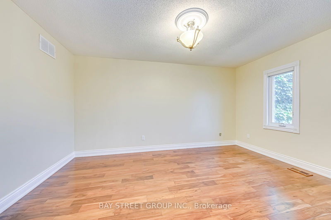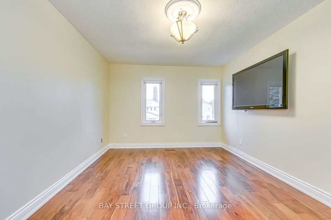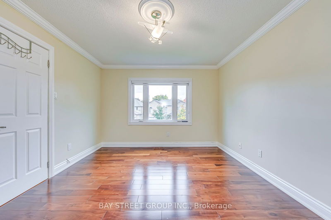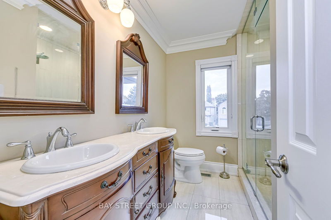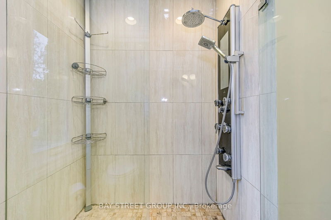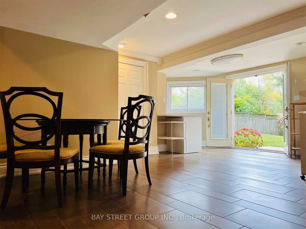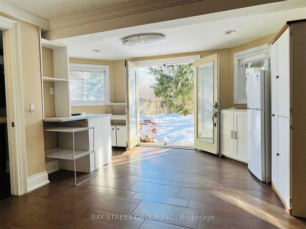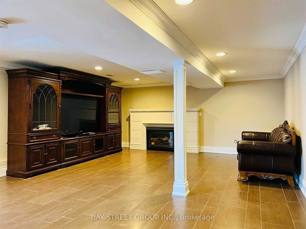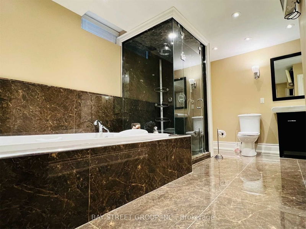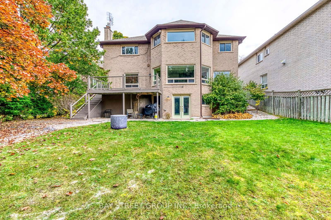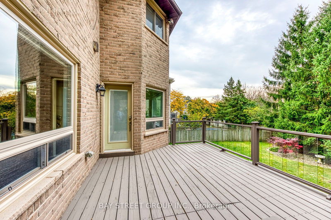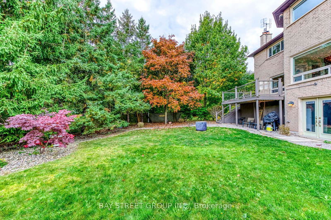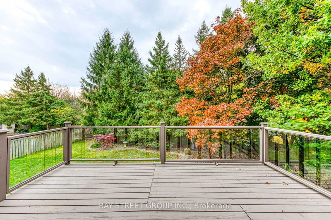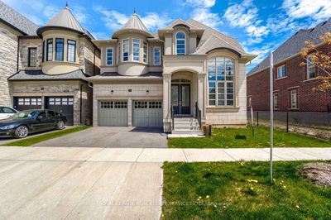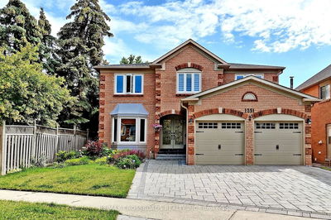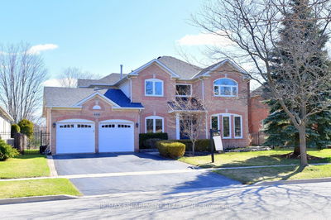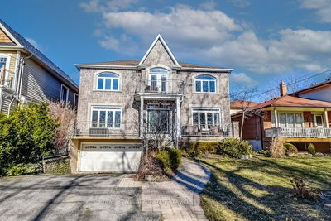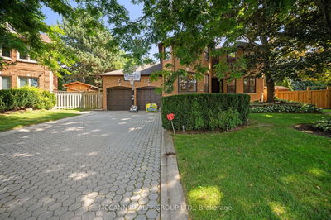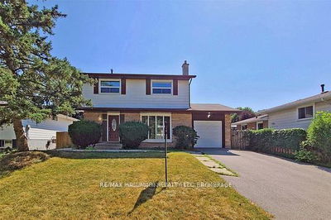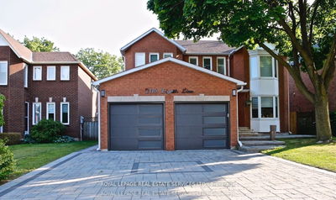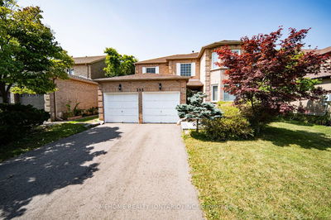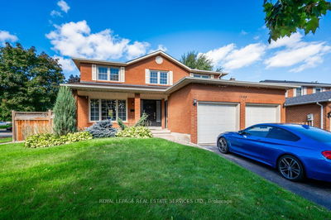Stunning Ravine-Lot Home in River Oaks with Walkout Basement. Beautifully renovated from top to bottom with quality finishes, this 4+1-bedroom, 4-bathroom home is located on a quiet, family-friendly street. Step into a grand foyer featuring marble floors and a hardwood circular stairwell leading to wide plank hardwood floors throughout. The custom gourmet eat-in kitchen offers breathtaking views of the mature ravine and boasts top-of-the-line built-in appliances and direct access to the upper patio. The main floor includes a cozy family room with a custom gas fireplace and custom blinds throughout, a separate living and dining room with custom built-ins, and a main floor laundry room with a sink and inside entry to the garage. The second floor features a master retreat with a large walk-in closet and a 5-piece ensuite, along with three additional bedrooms and a 4-piece main bathroom. The rare, large mature lot provides multiple seating areas, perfect for enjoying the serene ravine views. This home truly offers a perfect blend of luxury and comfort in the sought-after River Oaks neighborhood.
详情
- 上市时间: Tuesday, October 29, 2024
- 城市: Oakville
- 社区: River Oaks
- 交叉路口: Upper Middle Rd / Oakmead Blvd
- 详细地址: 2064 Nipigon Drive, Oakville, L6H 4G2, Ontario, Canada
- 客厅: Pot Lights, Large Window
- 厨房: B/I Appliances, Pot Lights
- 家庭房: Fireplace, Pot Lights
- 厨房: W/O To Yard, Window
- 挂盘公司: Bay Street Group Inc. - Disclaimer: The information contained in this listing has not been verified by Bay Street Group Inc. and should be verified by the buyer.

