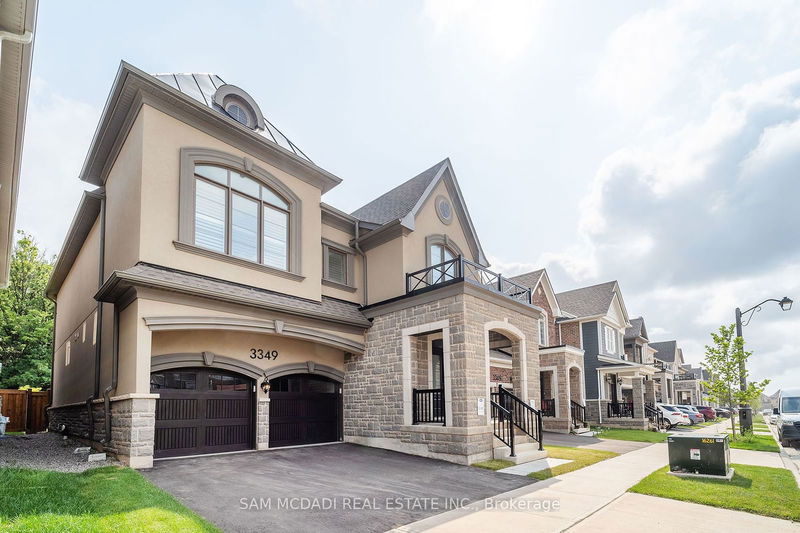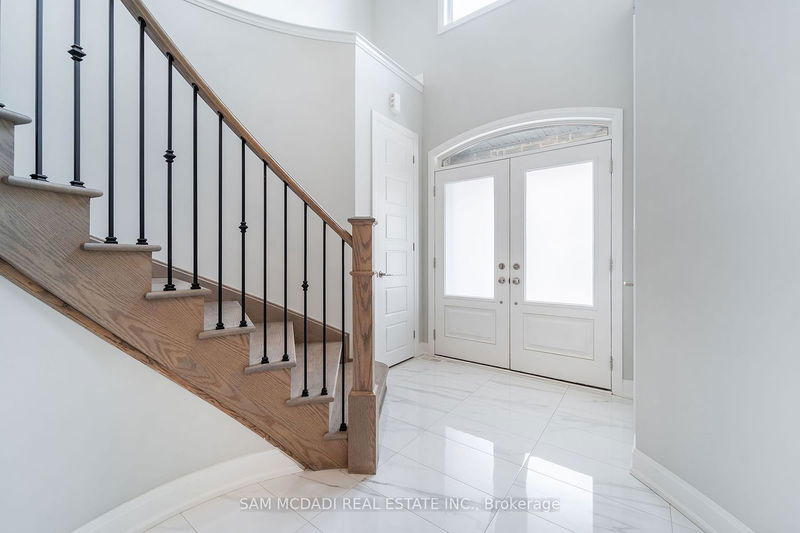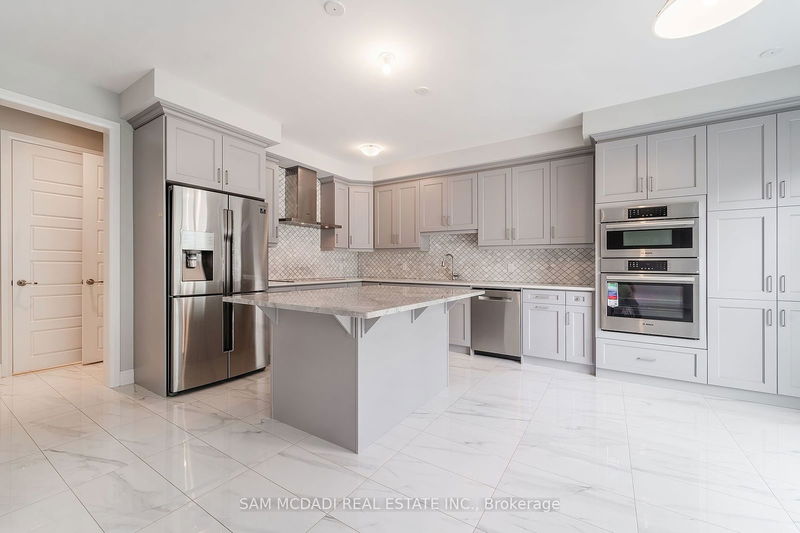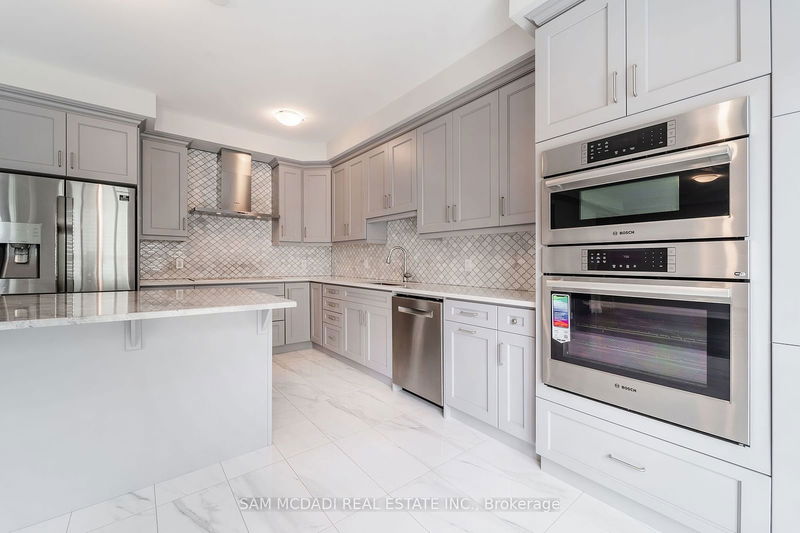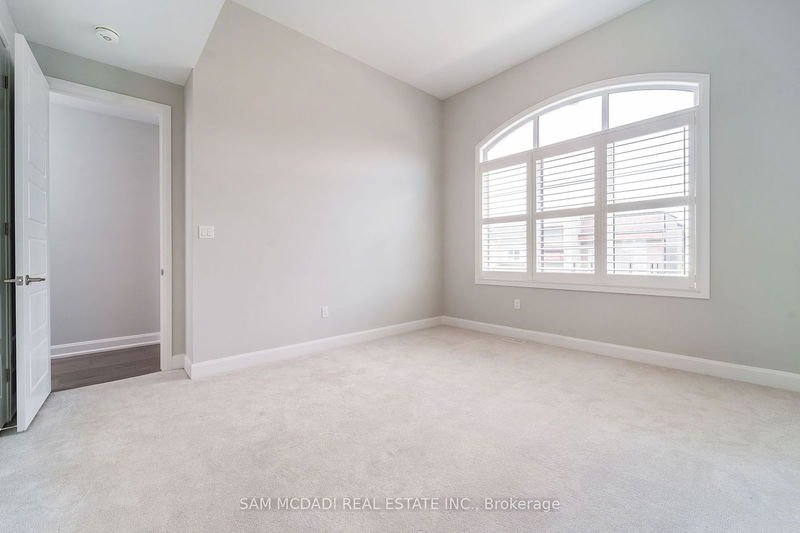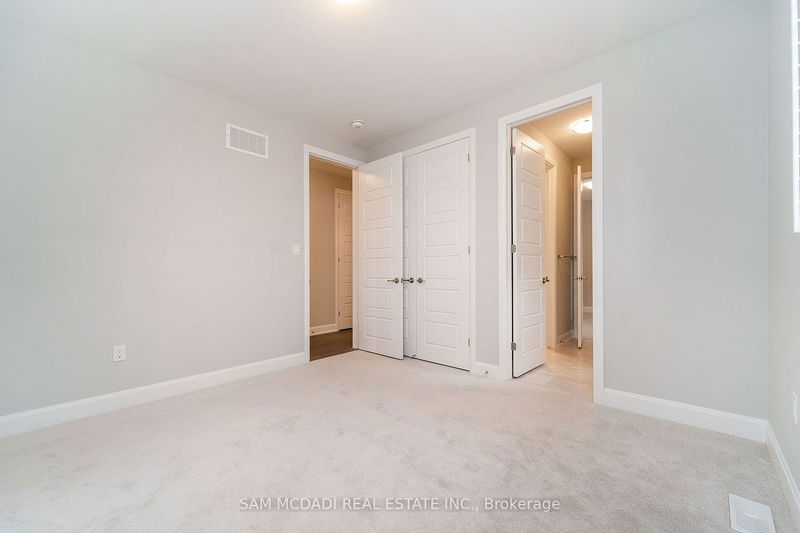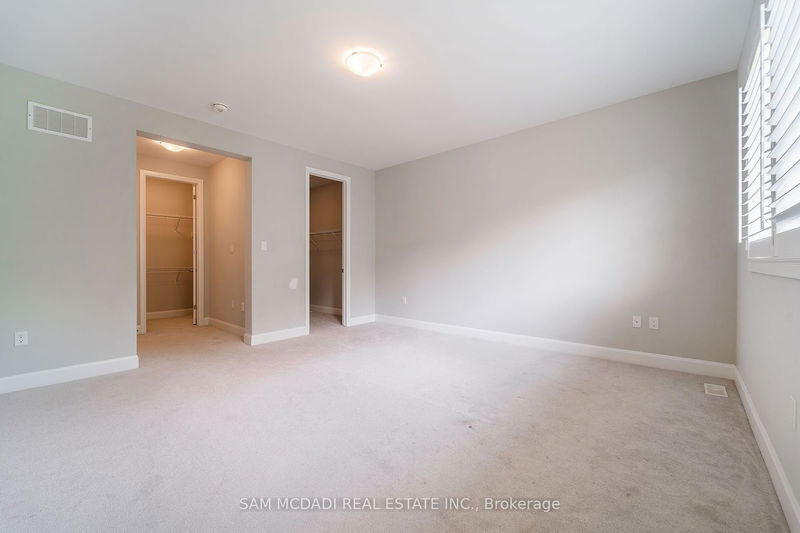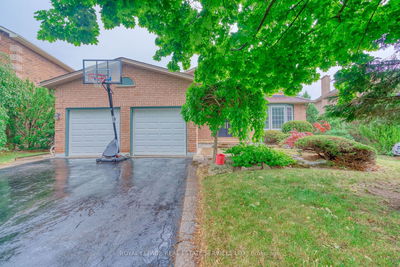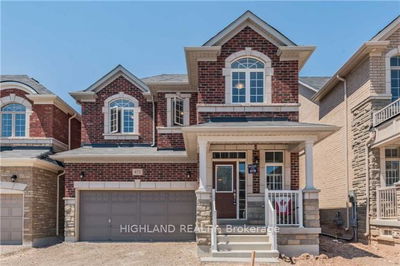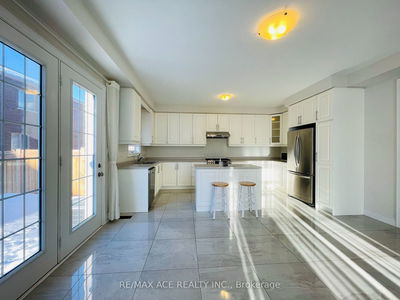Discover luxury in this executive detached home, nestled on a premium lot that backs onto a tranquil woodlot ravine. Located in the highly sought-after Preserve Oakville, this exquisite Mattamy home boasts over $100,000 in upgrades, creating the perfect setting for family living. With four generously sized bedrooms and four elegantly designed bathrooms, this home features an open-concept layout that effortlessly blends style and functionality. A stunning two-sided fireplace adds warmth and charm. The sophisticated dining room is adorned with waffle ceilings, providing a touch of refined elegance. The gourmet kitchen is a chef's dream, with a large center island, additional pot lights, and premium finishes. Retreat to the master bedroom, where his and her closets await, offering ample storage space. The second bedroom features a private ensuite, while the third and fourth bedrooms share a thoughtfully designed Jack & Jill bathroom. For added convenience, the laundry room is conveniently located on the second floor. This home truly exemplifies the best of modern living in one of Oakville's most desirable communities.
详情
- 上市时间: Monday, August 12, 2024
- 城市: Oakville
- 社区: Rural Oakville
- 交叉路口: Trafalgar/Burnhamthorpe
- 详细地址: 3349 Vernon Powell Drive, Oakville, L6H 7C6, Ontario, Canada
- 客厅: Hardwood Floor, Open Concept, Dead End
- 厨房: Quartz Counter, Stainless Steel Appl, Centre Island
- 挂盘公司: Sam Mcdadi Real Estate Inc. - Disclaimer: The information contained in this listing has not been verified by Sam Mcdadi Real Estate Inc. and should be verified by the buyer.

