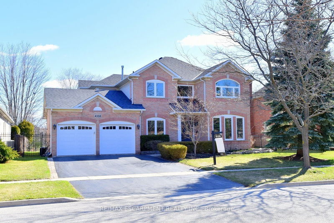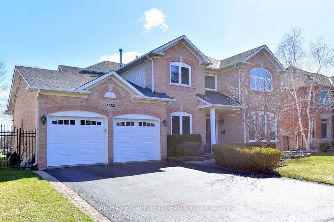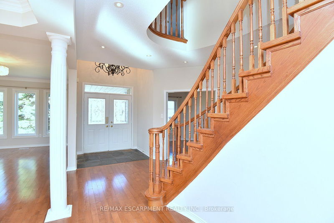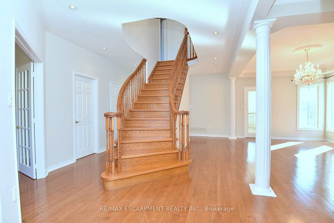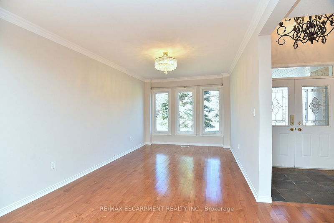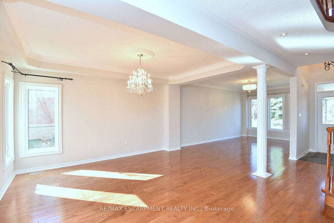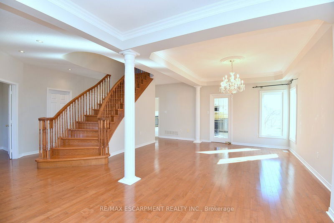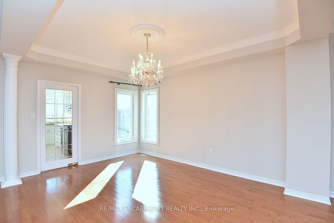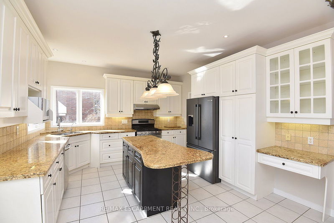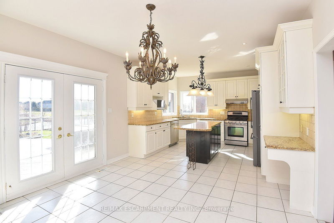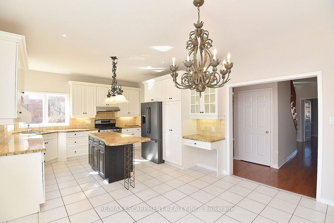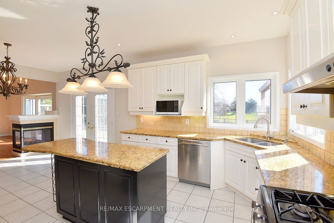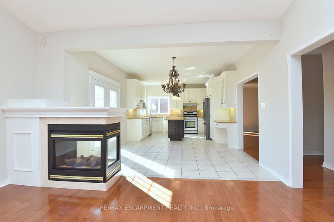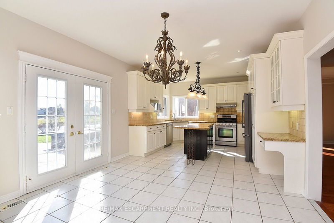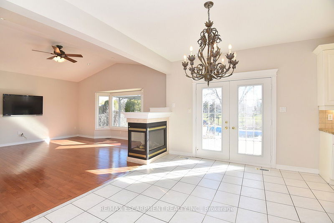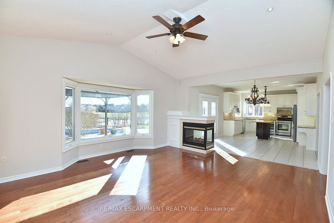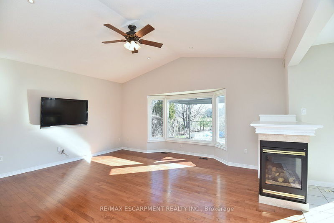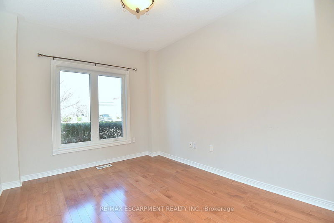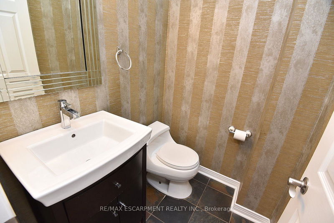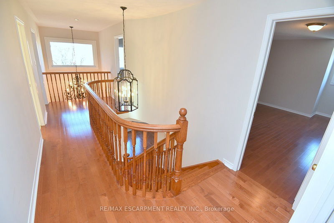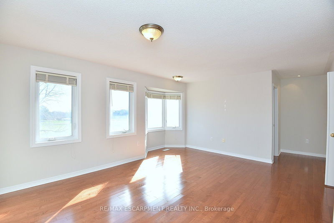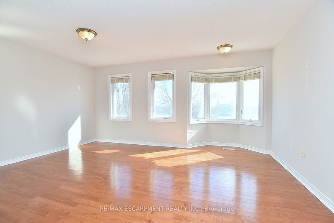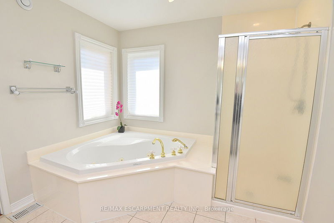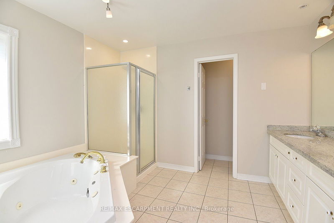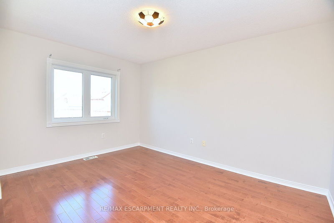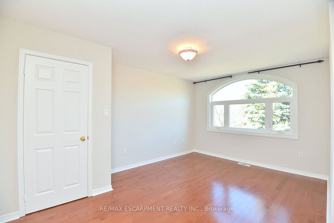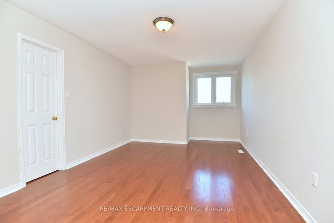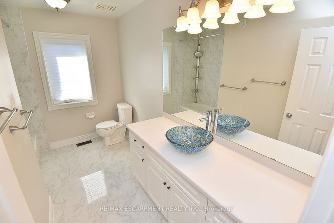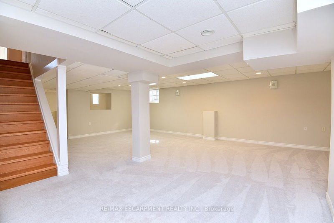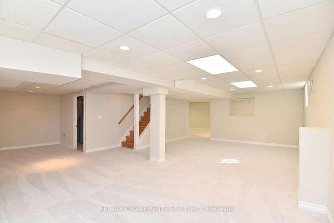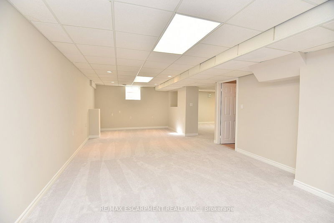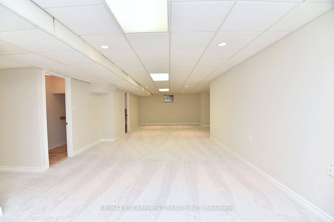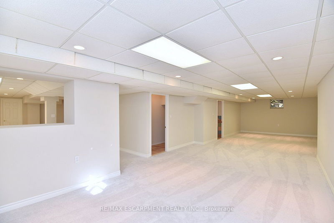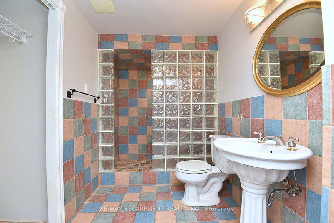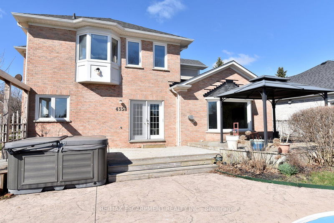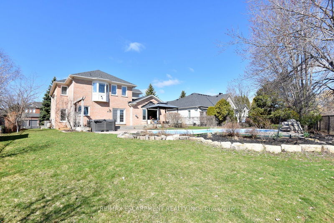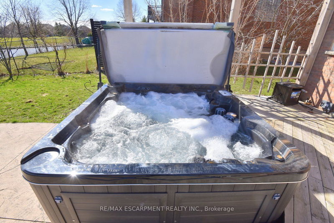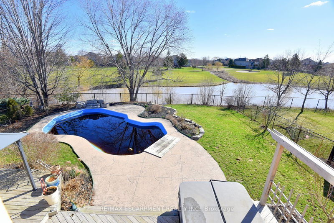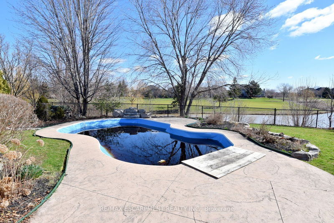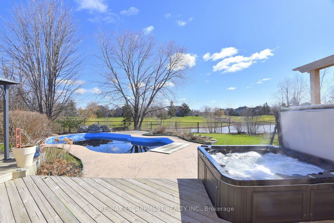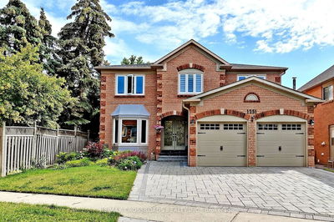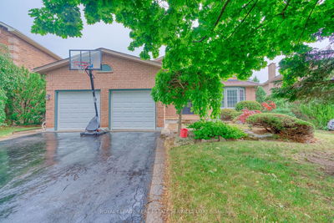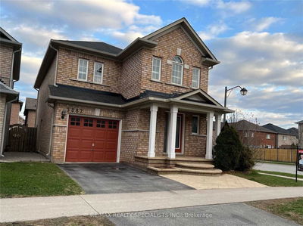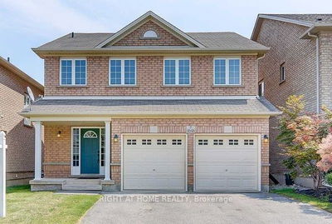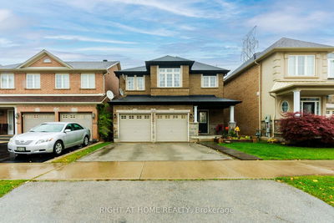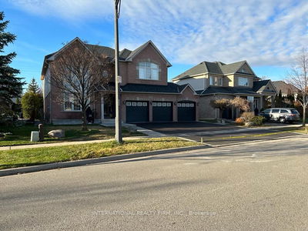Welcome to this fine home backing onto the 16th hole in Millcroft and nestled on quiet family friendly street. This home embodies the best of gracious living. Picturesque mature setting provides a tranquil setting with breathtaking views of the golf course and pond. Enjoy leisurely summers in your oasis complete with a salt water pool and Hot Tub. Well landscaped grounds, irrigation system and perennial gardens. Open concept kitchen and family room w/vaulted ceiling, main floor office, gracious LR/DR and laundry room complete the main floor. Bedroom level offers 4 generous size bedrooms. The primary bedroom offers a walk in closet and 5pc ensuite bath. Fully finished lower level has a large rec room, 3pc bath, games room and provides an immense amount of natural light. This home offers both style and function in mind to create both a warm and inviting space an ideal place to call home Within minutes to top rated schools, parks, great shopping, restaurants and easily accessible to OEW/407. No pets, non-smokers, credit reference, tenant application. Employment letter all must be attached to an offer to lease.
详情
- 上市时间: Saturday, September 21, 2024
- 城市: Burlington
- 社区: Rose
- 交叉路口: Appleby Line
- 详细地址: 4358 Latimer Crescent, Burlington, L7M 4R3, Ontario, Canada
- 客厅: Main
- 厨房: Main
- 家庭房: Main
- 家庭房: Bsmt
- 挂盘公司: Re/Max Escarpment Realty Inc. - Disclaimer: The information contained in this listing has not been verified by Re/Max Escarpment Realty Inc. and should be verified by the buyer.

