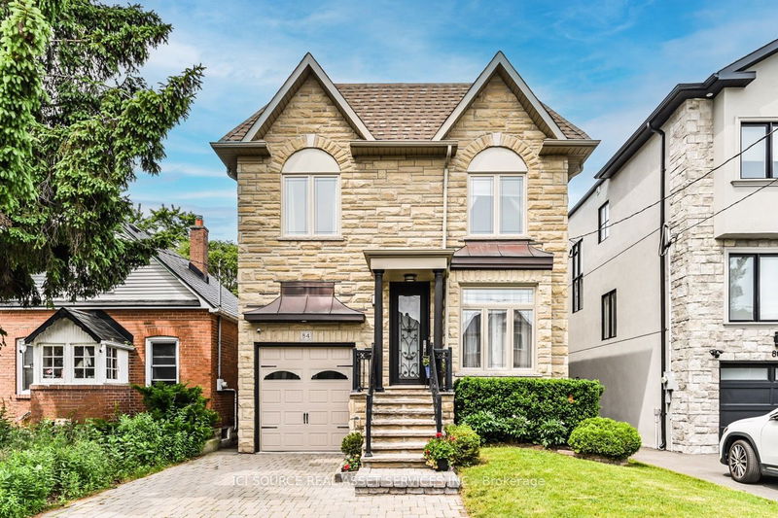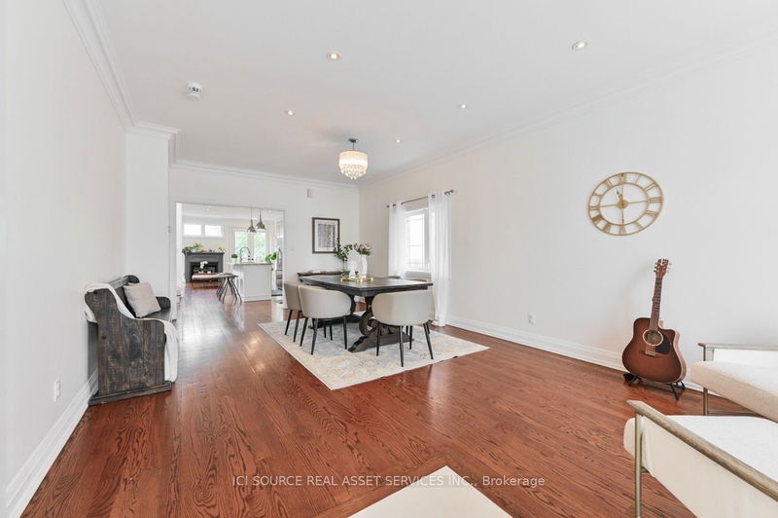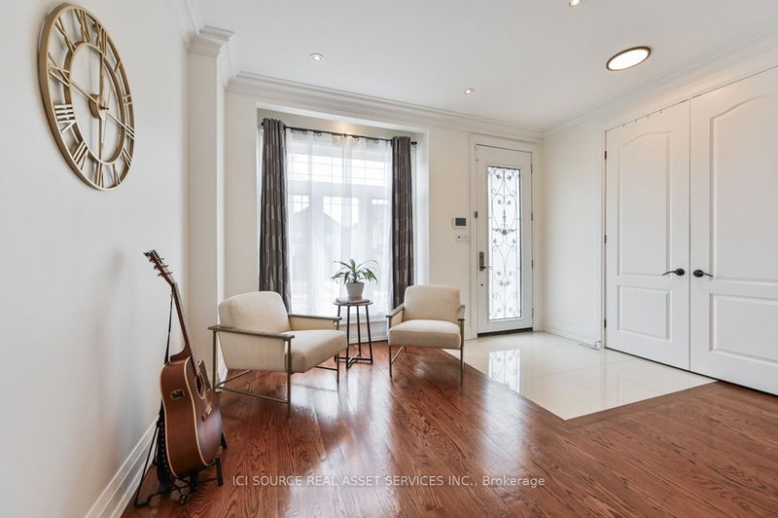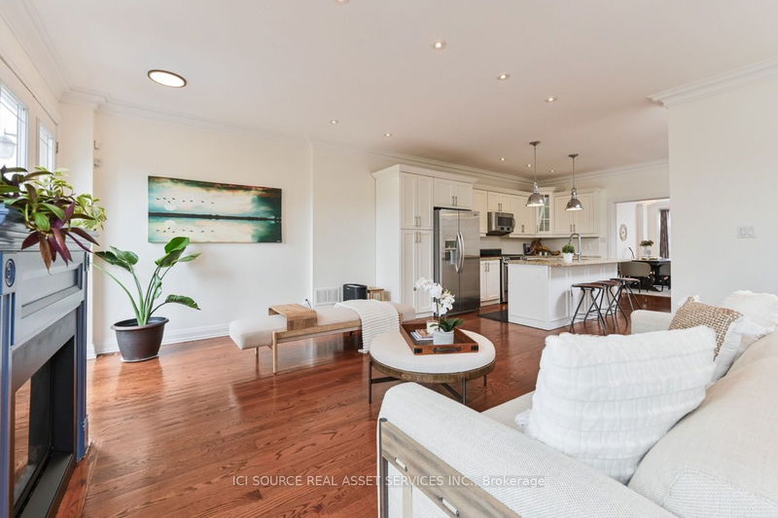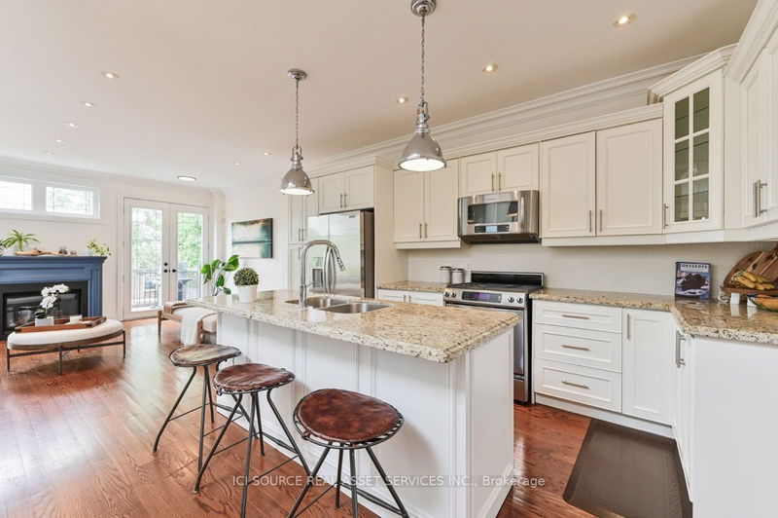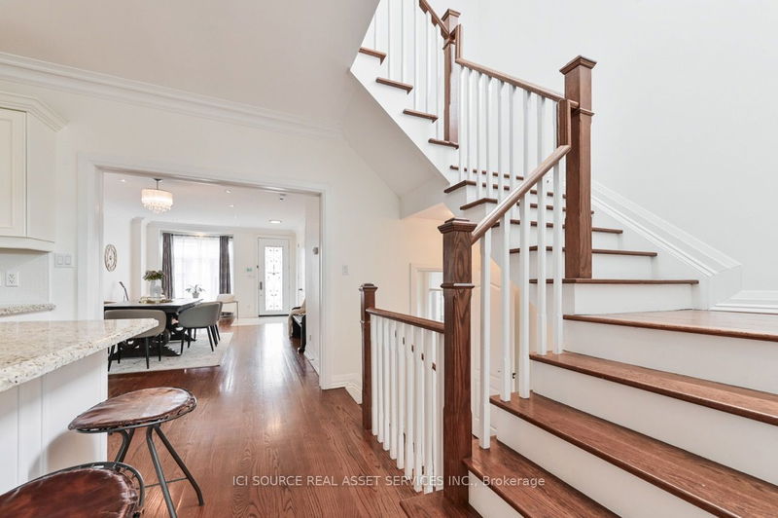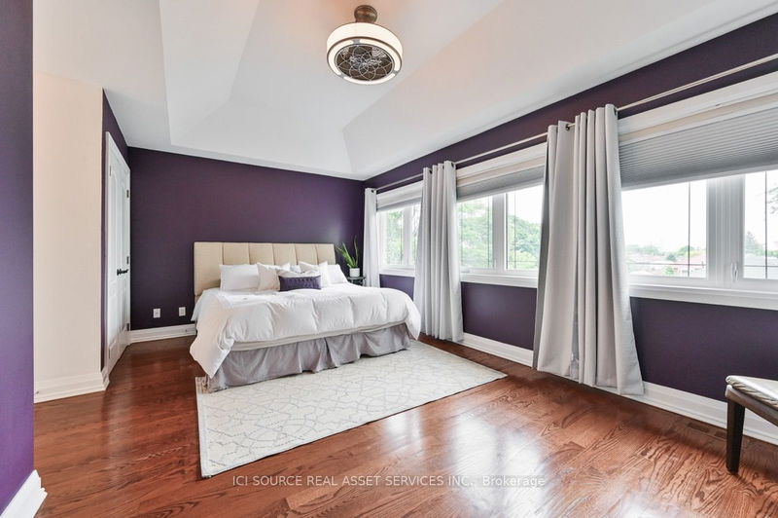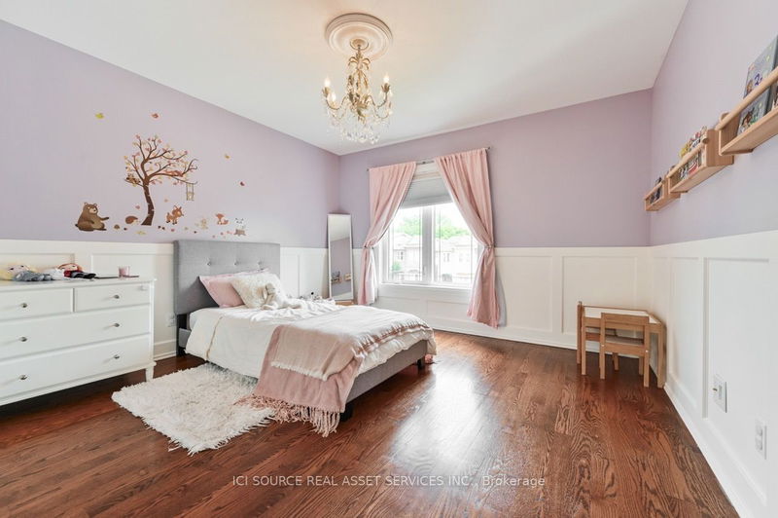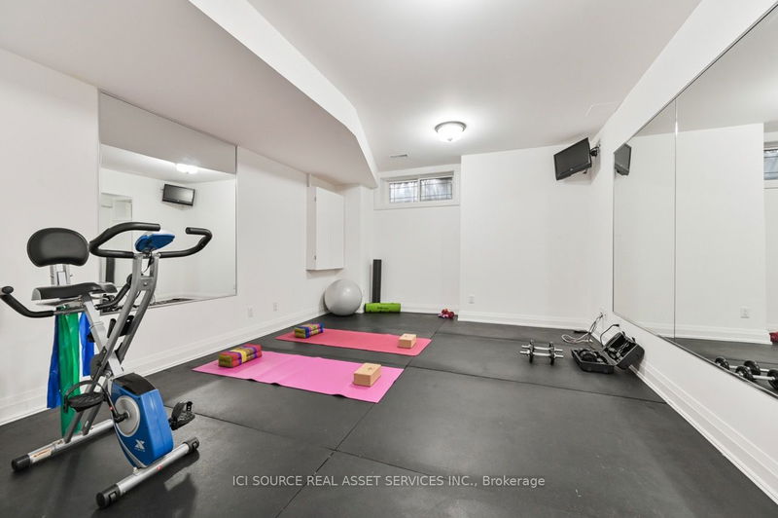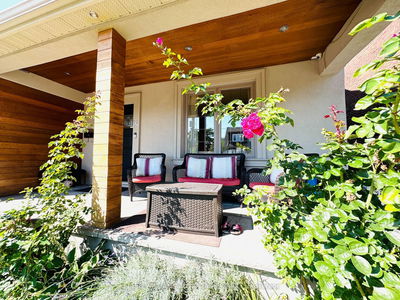Location Location Location Welcome to 84 Leroy Avenue! Spacious home with 4+1 bedrooms and 4 washrooms, this is the ideal family home. Thoughtfully designed with ample natural light, you will love it the moment you walk in. Open concept main floor with hardwood floors, pot lights, 9-ft ceilings. Formal Living room and Dining room to seat 12. Chefs Kitchen with stainless steel appliances and Breakfast bar. Separate eating area leads to large family room complete with fire place with double walkout to large deck overlooking Private Pool! Over 3200 square feet of living space for a very comfortable home. Includes garage and parking. Across from Dieppe Park, ice rink, playground, splash pad. Steps to Greenwood Subway, TTC, Danforth, shops and restaurants, daycare, school, library.
详情
- 上市时间: Tuesday, July 09, 2024
- 城市: Toronto
- 社区: Danforth Village-East York
- 交叉路口: Greenwood and Mortimer
- 客厅: Main
- 厨房: Main
- 家庭房: Main
- 挂盘公司: Ici Source Real Asset Services Inc. - Disclaimer: The information contained in this listing has not been verified by Ici Source Real Asset Services Inc. and should be verified by the buyer.

