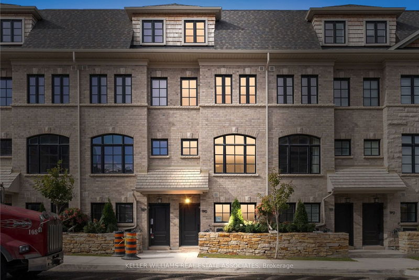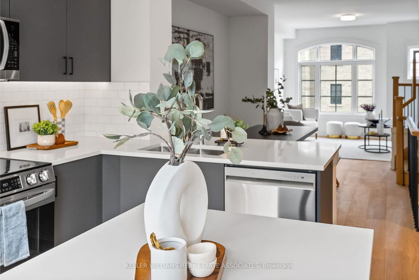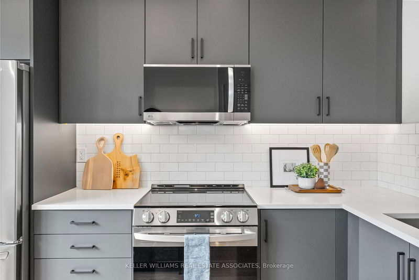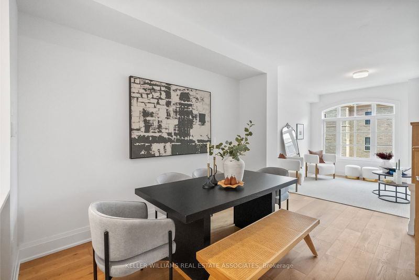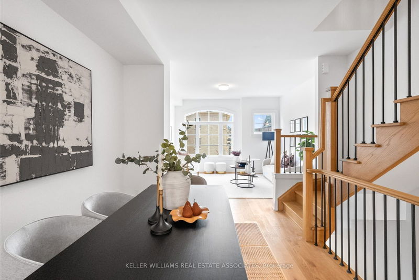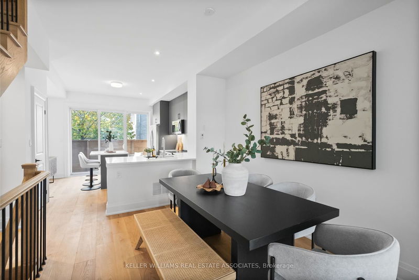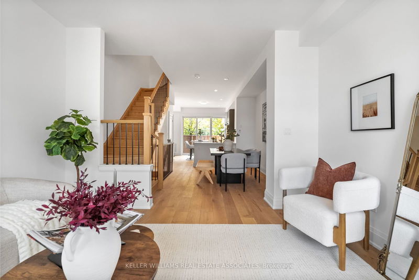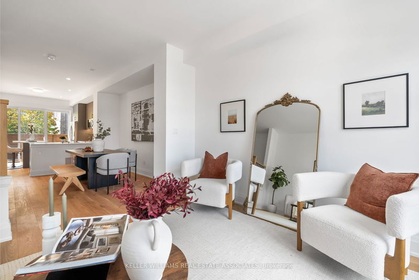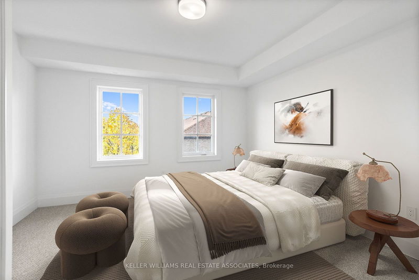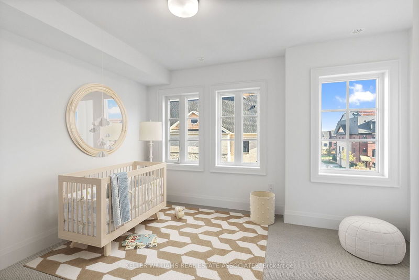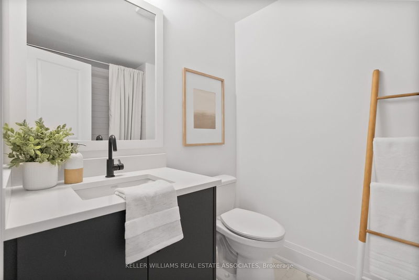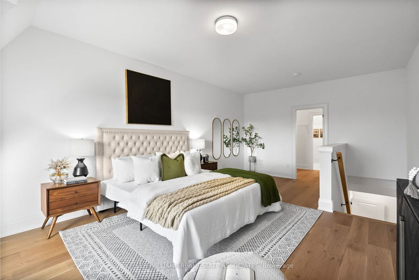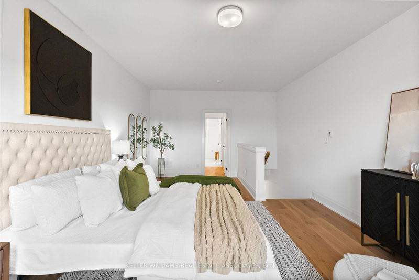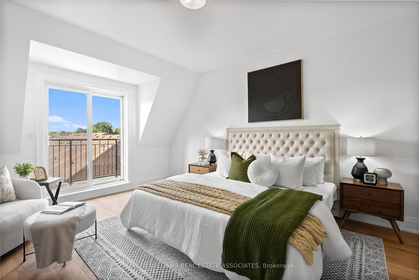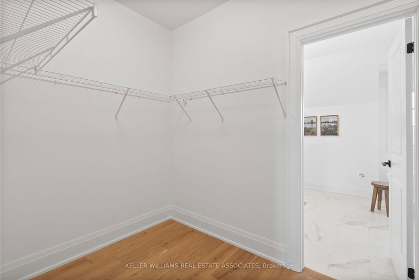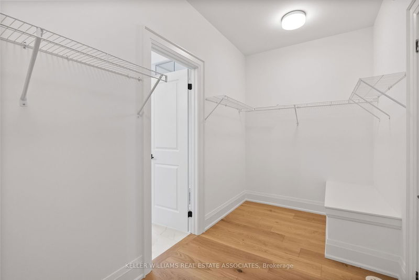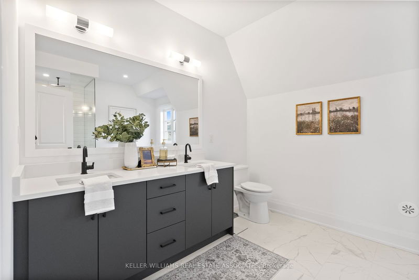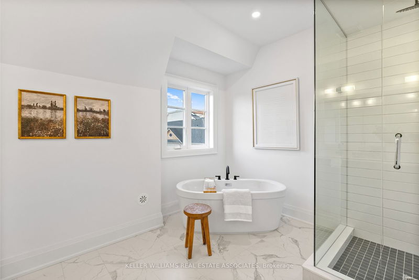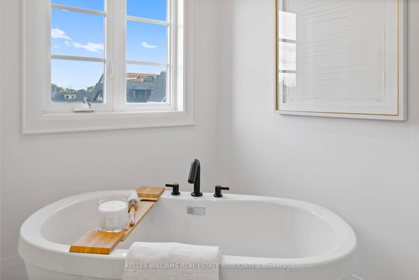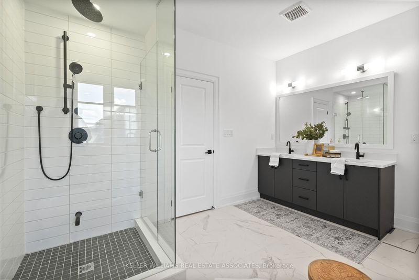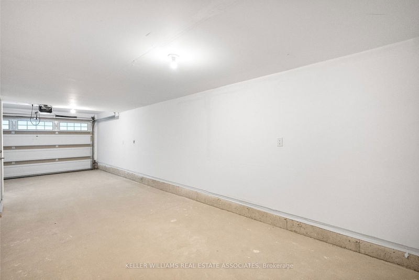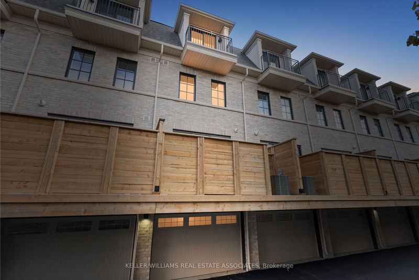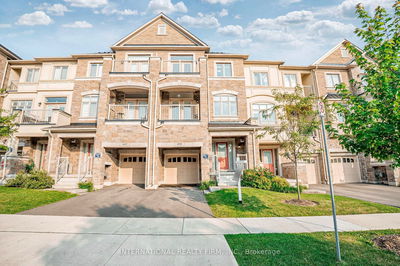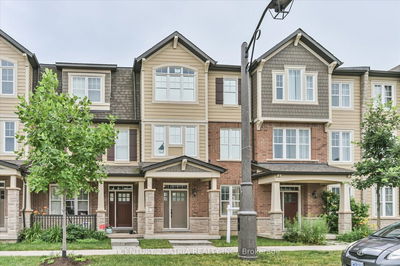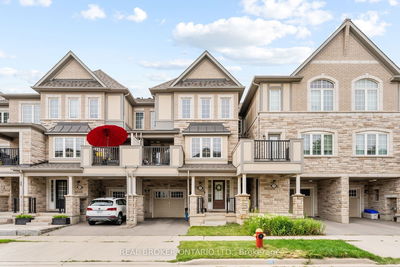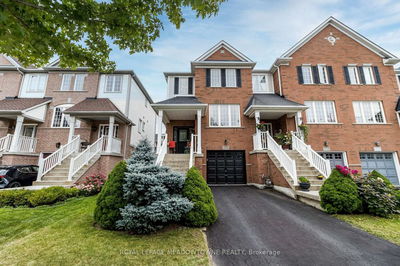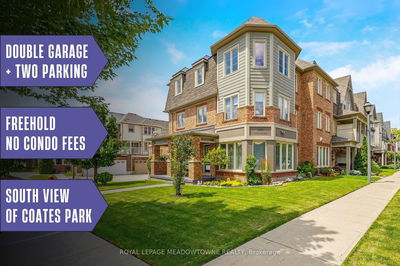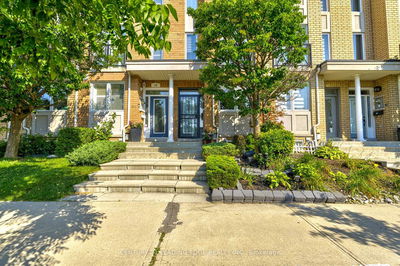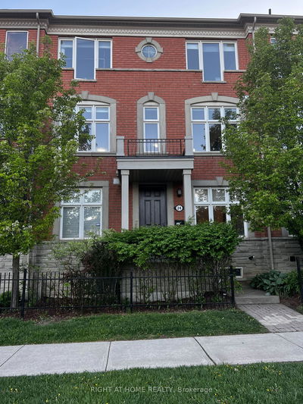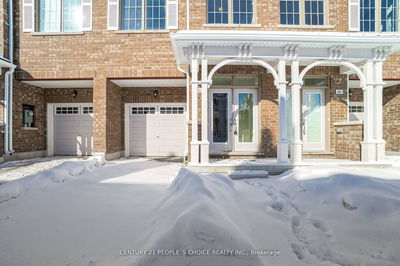Streetsville Exquisite, Never-Lived-In Luxury Executive Townhome Located In Dunpar's Latest Development. This Rare Opportunity Presents A Stunning 3-Bedroom, 2.5-Bathroom Home, Brimming With Designer Upgrades And High-End Finishes. Step Inside To Find Easy-Maintenance VPL Flooring, A Convenient 2-Piece Bath, And Direct Access To The Tandem 2-Car Garage With A Remote Opener. Ascend To The Second Level Where 10-Foot Ceilings, Wide-Plank Oak Hardwood Floors, And An Elegantly Designed Kitchen Await. Enjoy The Refined Touches Of Matte Quartz Countertops, A Stylish Tile Backsplash, A Central Island, And A Spacious Pantry, All Leading To An Oversized Slider Walkout To A Private Terrace. The Dining Room Sits Just Off The Kitchen, Seamlessly Connecting To A Sunlit Living Room With Large South-Facing Windows. On The Third Level, Two Well-Appointed Bedrooms Share A 4-Piece Bath, Along With A Laundry Room For Convenience. The Top Level Is Your Private Retreat: A Primary Suite Complete With A Dedicated Thermostat, A Juliet Balcony, A Walk-In Closet, And A Spa-Like 5-Piece Ensuite. Just Steps From Streetsville GO, Vista Heights & Streetsville Secondary School District, Downtown Streetsville's Shops, Dining, And Entertainment, With Easy Access To Toronto, Pearson Airport, And Major Highways This Dream Home Is Waiting For You!
详情
- 上市时间: Thursday, October 17, 2024
- 3D看房: View Virtual Tour for 190-70 Lunar Crescent
- 城市: Mississauga
- 社区: Streetsville
- 详细地址: 190-70 Lunar Crescent, Mississauga, L5M 2P6, Ontario, Canada
- 厨房: Hardwood Floor, Centre Island, Walk-Out
- 客厅: Hardwood Floor, Large Window, O/Looks Frontyard
- 挂盘公司: Keller Williams Real Estate Associates - Disclaimer: The information contained in this listing has not been verified by Keller Williams Real Estate Associates and should be verified by the buyer.

