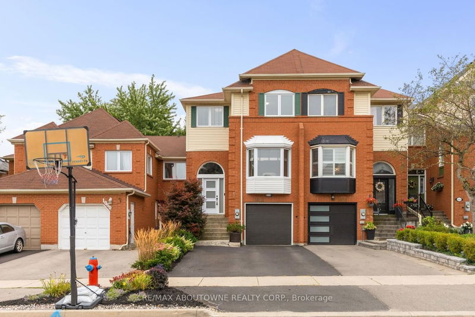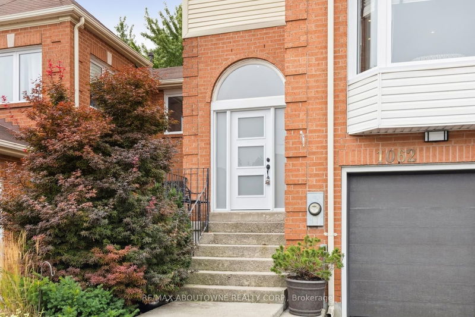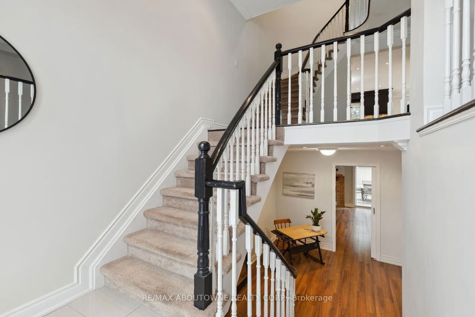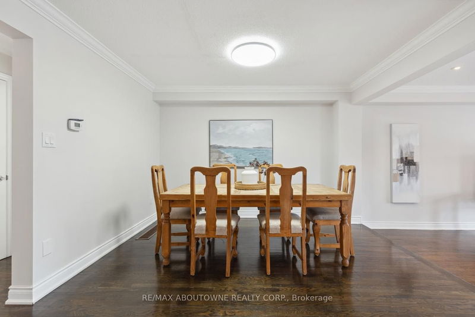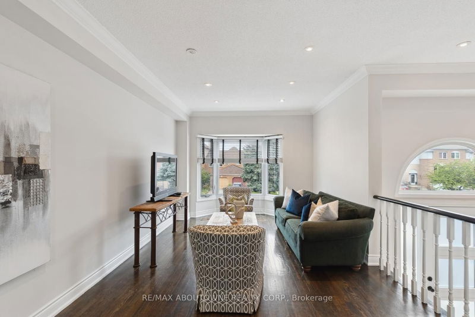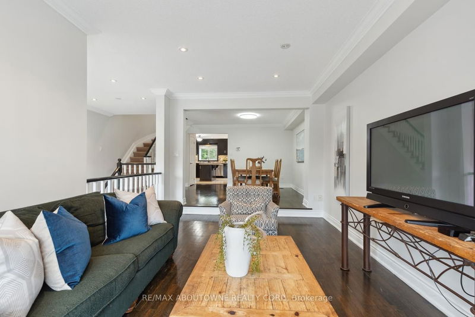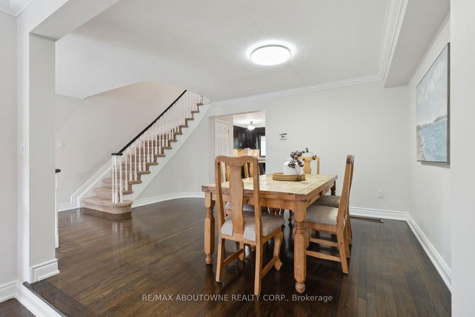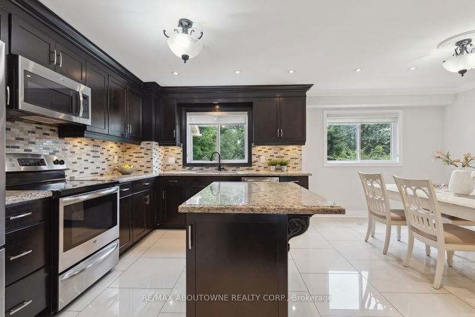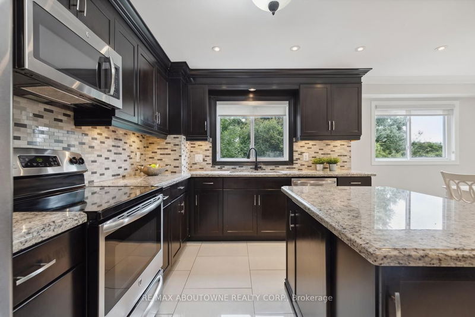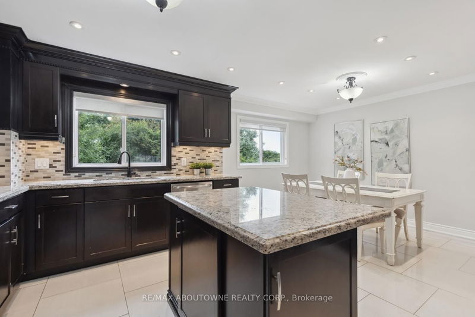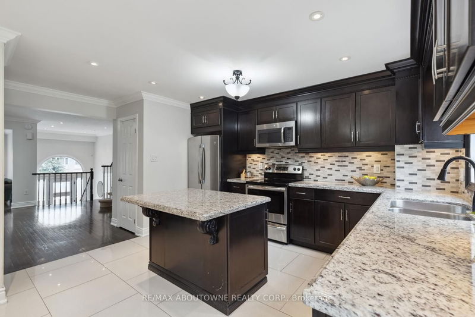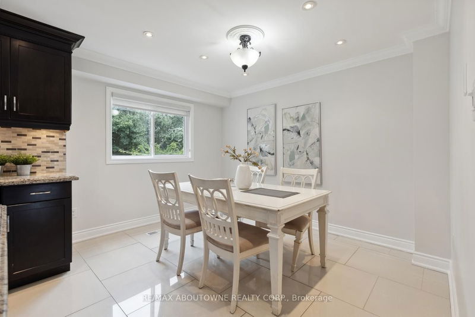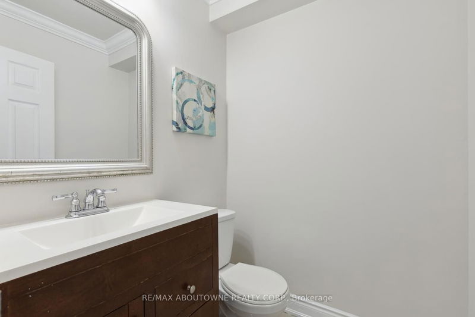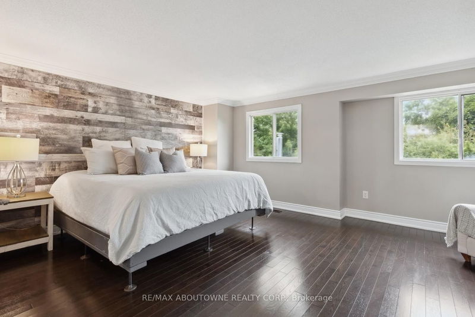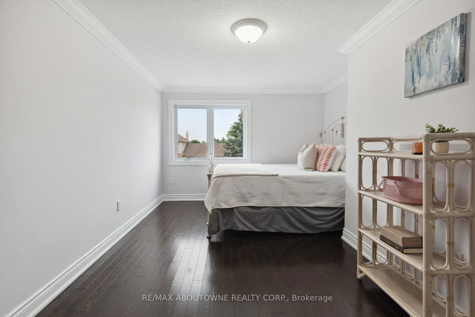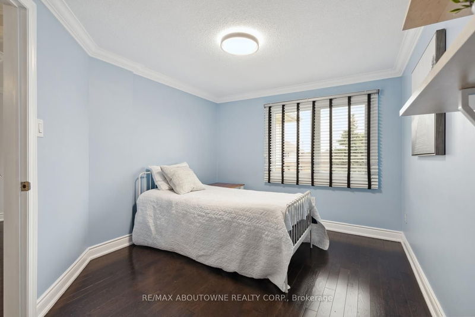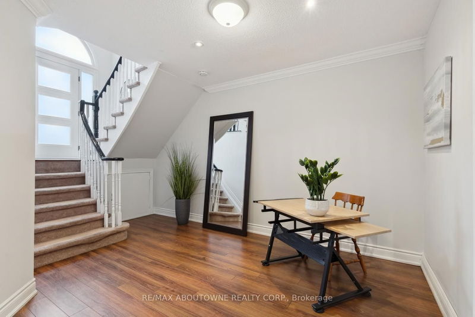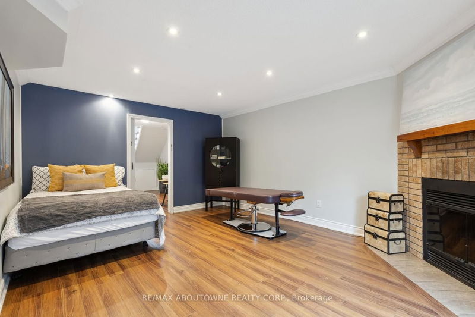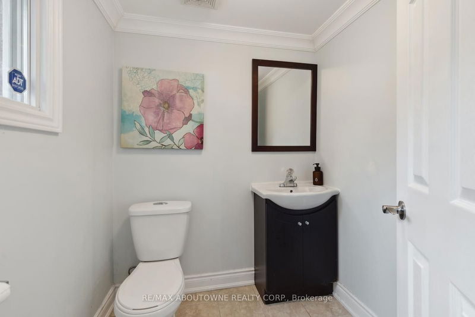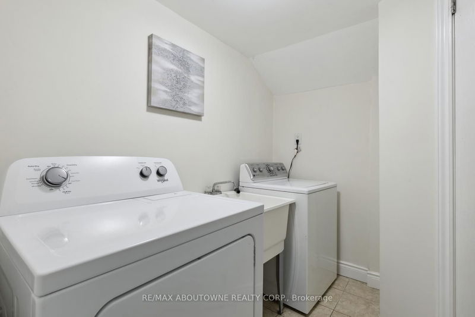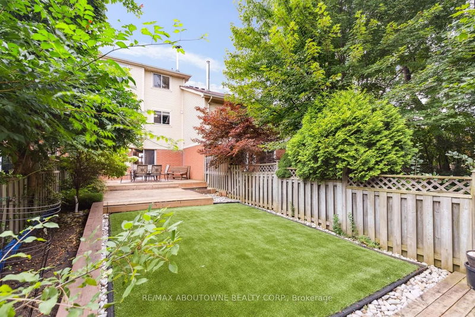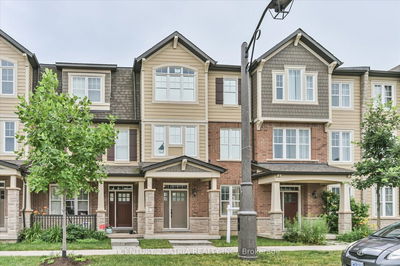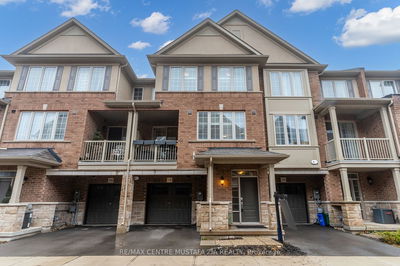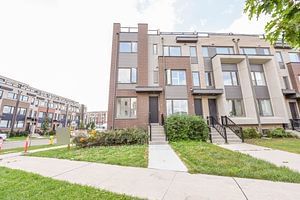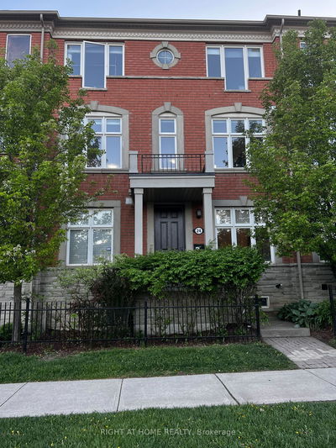Welcome to 1062 Lindsay Drive, a beautiful townhouse in the highly desirable Glen Abbey neighborhood, backing onto a ravine and connecting to Oakville's top trails for walking, biking, and mountain biking. This 2,100 sq. ft. home features espresso hardwood flooring throughout and a fully finished walk-out basement with a 2-piece bathroom. The main floor boasts a sunken living/dining area and a modern kitchen with a breakfast island, granite countertops, classic dark cabinetry, pot lights, and stainless steel appliances. The second floor offers a spacious master retreat with a walk-in closet, plus two generous bedrooms with custom closet organizers. The above-grade basement includes a large rec room with a wood-burning fireplace and a walkout to a landscaped backyard with a two-tiered deck, turf grass, and garden-ready soil. Additional features include a lifetime warranty front door (2023), new attic insulation, a storage shed, and a 2020 garage door. Located within the boundary of top Fraser Institute schools and close to parks, shopping & Easy Access to GO/Public Transit & QEW. This home promises exceptional location and opportunity.
详情
- 上市时间: Thursday, August 29, 2024
- 3D看房: View Virtual Tour for 1062 Lindsay Drive
- 城市: Oakville
- 社区: Glen Abbey
- 详细地址: 1062 Lindsay Drive, Oakville, L6M 3B5, Ontario, Canada
- 客厅: Main
- 厨房: Combined W/Dining
- 挂盘公司: Re/Max Aboutowne Realty Corp. - Disclaimer: The information contained in this listing has not been verified by Re/Max Aboutowne Realty Corp. and should be verified by the buyer.

