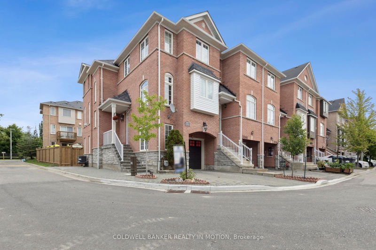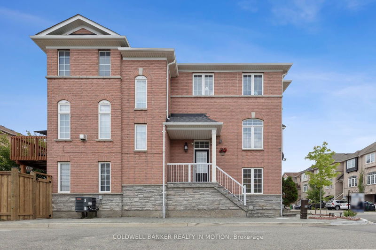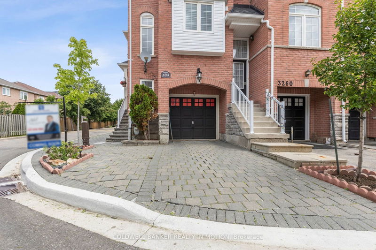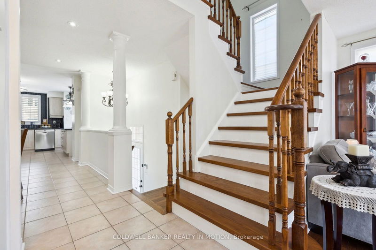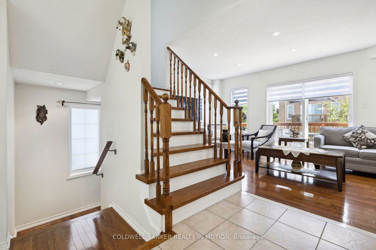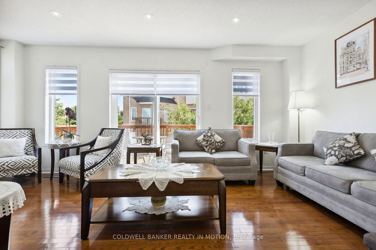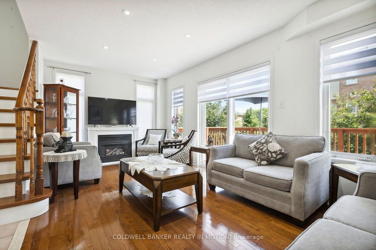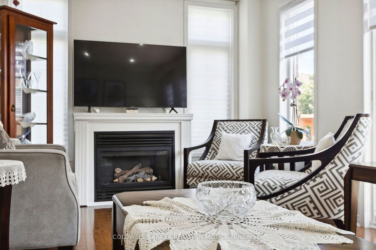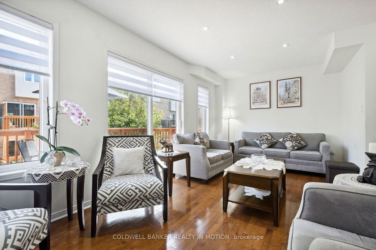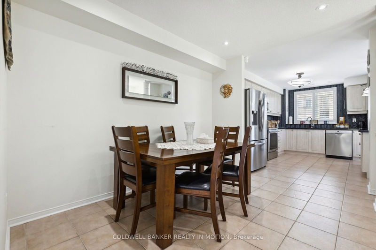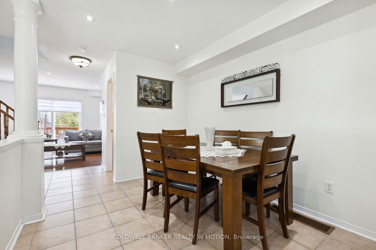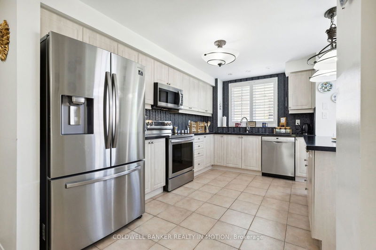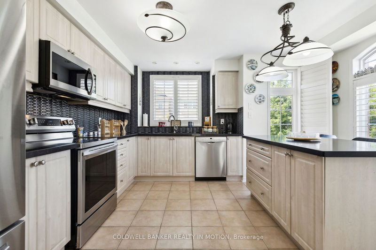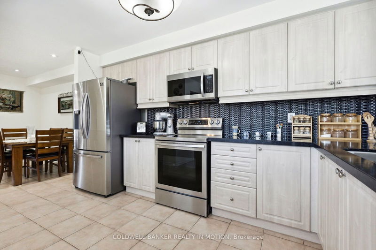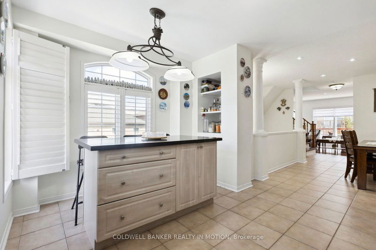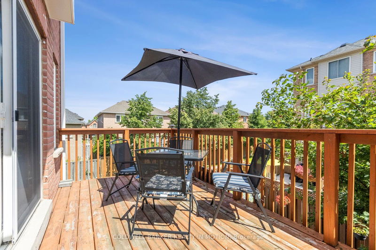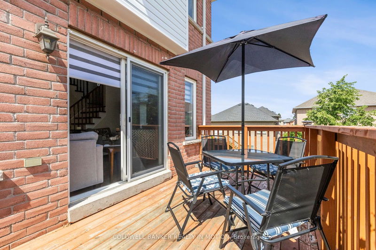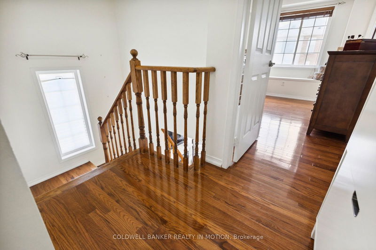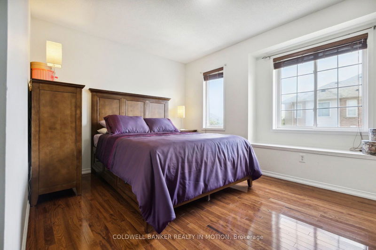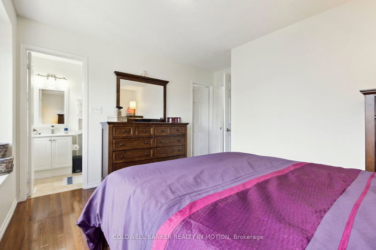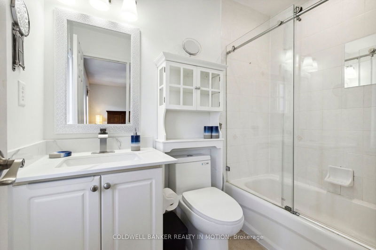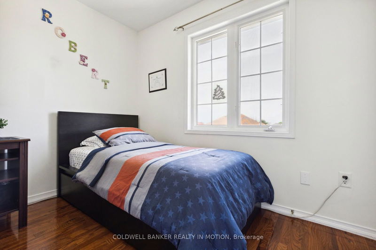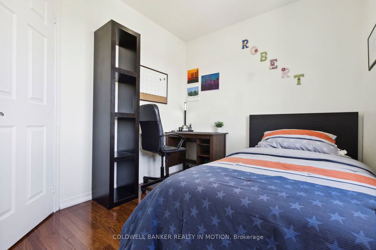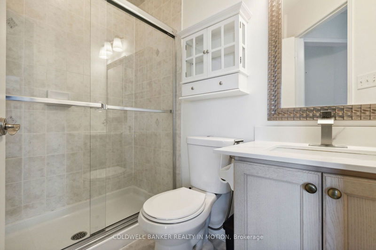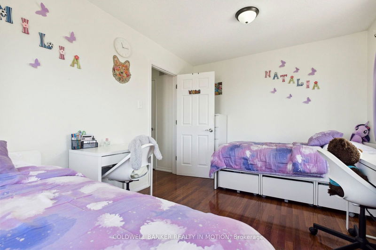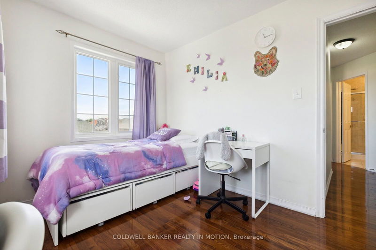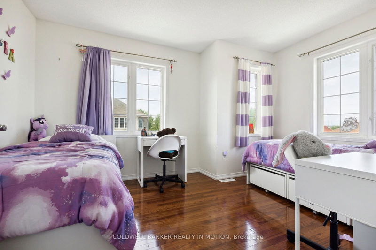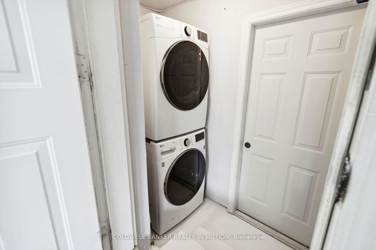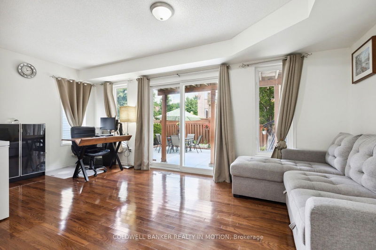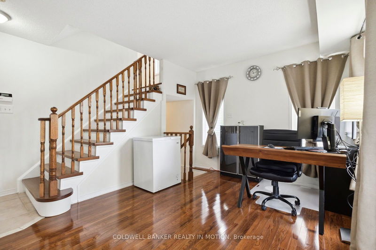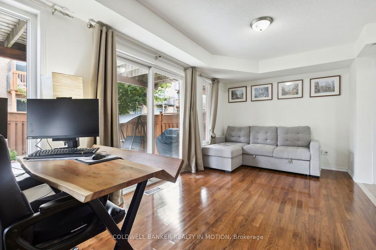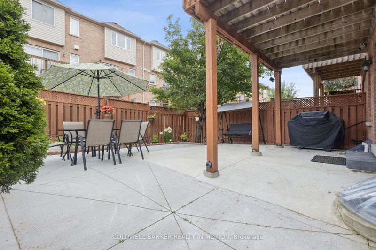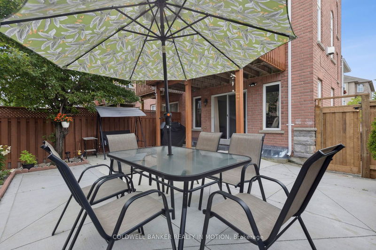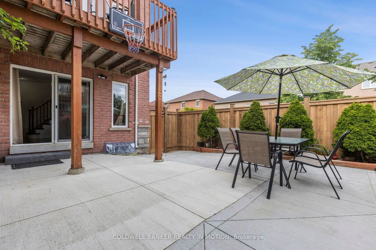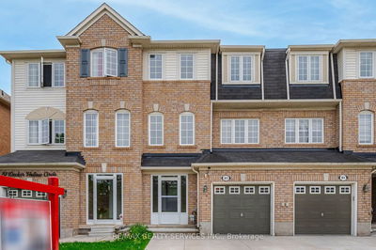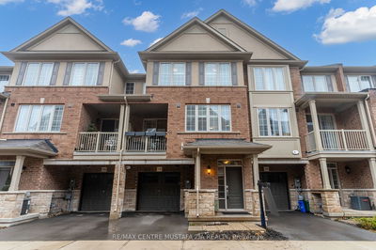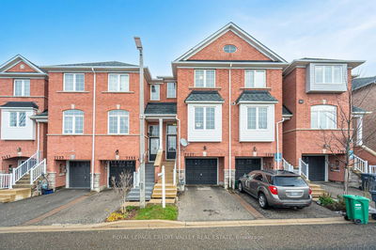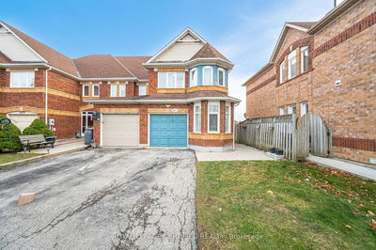Welcome to 3262 Redpath Circle, located on a premium corner lot with no sidewalk in a desirable neighborhood in Lisgar. This freehold end unit townhouse boasts over 1800sqft and feels likes a semi, with lots of natural light and many upgrades. Very practical layout, providing separate dining, living and family room, with 3 decent size bedrooms and 2 full washrooms on the upper level. In the upgraded kitchen, you can appreciate a spacious island and new stainless-steel appliances. The laundry has been moved from the basement to a newly built room on the ground level, providing direct access to the garage from inside the home. Step out from the family room onto a meticulously landscaped backyard featuring poured concrete. With no grass to maintain, you'll have more time to entertain. Savor your morning coffee on the spacious terrace located on the main floor, which is the largest in the neighborhood. The basement is a blank slate for your imagination. Transform it into a recreation room, guest suite, or perhaps you prefer a home office. You can also easily add a fourth bathroom using the existing plumbing. New Interior stairs (2023). New roof shingles (2022). New zebra blinds (2023). Upgraded bathrooms (2023). New Furnace Motor (2024). This executive home, previously the Builders Model Home, is a showstopper with too many features to describe. Must see for yourself.
详情
- 上市时间: Monday, July 08, 2024
- 3D看房: View Virtual Tour for 3262 Redpath Circle
- 城市: Mississauga
- 社区: Lisgar
- 交叉路口: Derry /Tenth Line
- 详细地址: 3262 Redpath Circle, Mississauga, L5N 8R2, Ontario, Canada
- 客厅: Hardwood Floor, Pot Lights, Fireplace
- 厨房: Stainless Steel Appl, Centre Island, California Shutters
- 家庭房: W/O To Yard, Access To Garage, B/I Closet
- 挂盘公司: Coldwell Banker Realty In Motion - Disclaimer: The information contained in this listing has not been verified by Coldwell Banker Realty In Motion and should be verified by the buyer.


