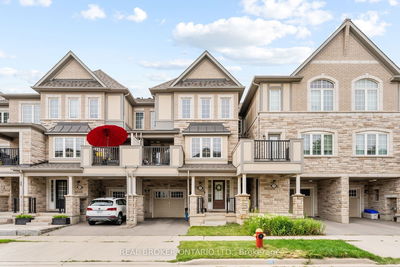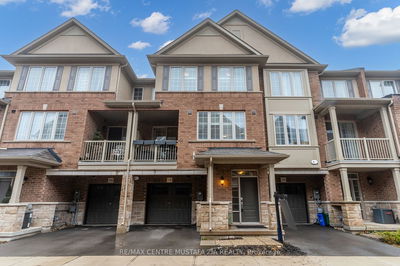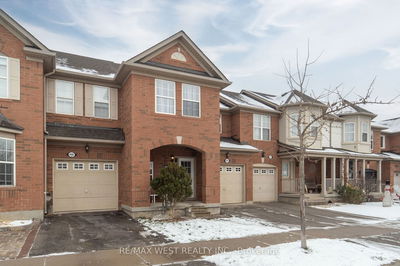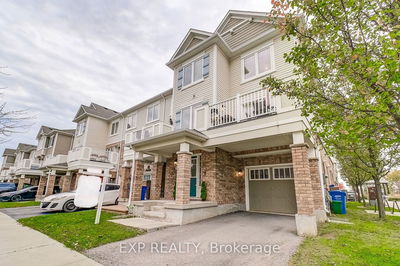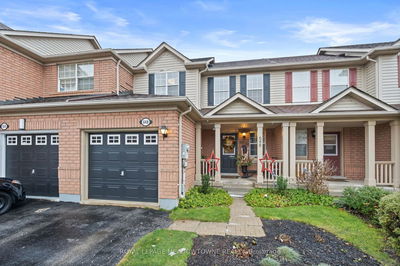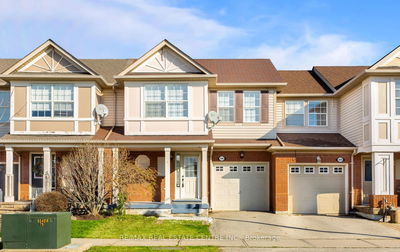It's not very often that you find a property with attention to details like you see at 680 Holly Avenue. Enjoy an 1,800 square foot home with a two-car garage facing a lovely park, with neatly manicured lawns, aided with two-zone irrigation, along with seven mature trees and three gardens. There's parking for four cars in total, including two inside the garage. If you like your garage to be a little "extra", then you'll get epoxy flooring, painted walls, slat panels, a TV mount, track lighting and reinforced upper storage here. The 200-amp electric panel is great for an EV charger or even a car lift in this area. Above the garage is a 19' by 16' patio with new Cedar boards and an electric awning that covers the full patio when fully retracted, plus a gas line for a BBQ. What you'll really love is the southern exposure with light all day long, and the large windows on three sides of the house, with clear views of Coates Park across the road. You can also walk to get a haircut, some eyeglasses, a prescription filled, or enjoy a meal on the patio at Symposium just down the street. Inside the home, you'll find custom shelving and built-in cabinets by Organized Interiors throughout, plus a mix of tile and Dundee Oak Hardwood flooring with no carpets. There are LED lightbulbs in all fixtures, with three ceiling fans, 30 pot lights and a Schonbek chandelier on the second floor landing. Everywhere you look, you'll find something carefully implemented by the owner to make the space better.
详情
- 上市时间: Monday, July 22, 2024
- 3D看房: View Virtual Tour for 680 Holly Avenue
- 城市: Milton
- 社区: Coates
- 详细地址: 680 Holly Avenue, Milton, L9T 0G2, Ontario, Canada
- 客厅: Hardwood Floor, Combined W/Dining
- 厨房: Tile Floor, Stainless Steel Appl, Granite Counter
- 挂盘公司: Royal Lepage Meadowtowne Realty - Disclaimer: The information contained in this listing has not been verified by Royal Lepage Meadowtowne Realty and should be verified by the buyer.












































