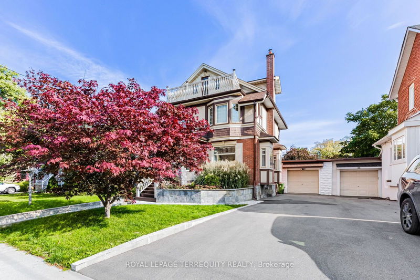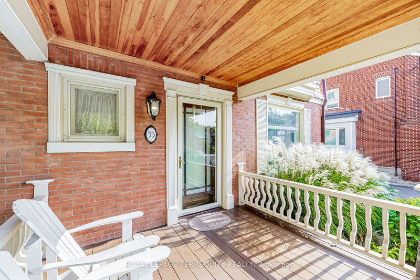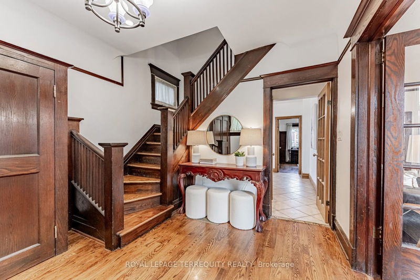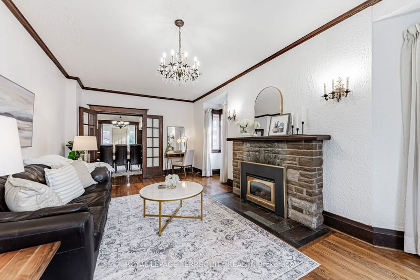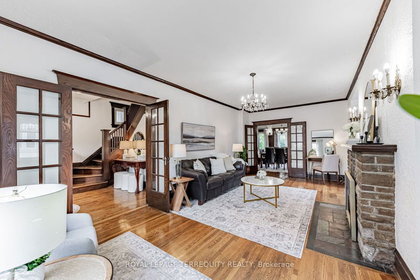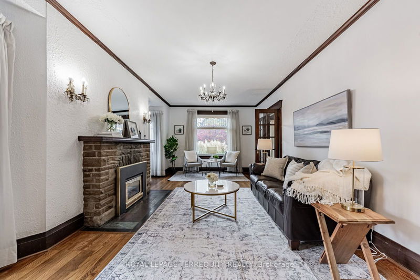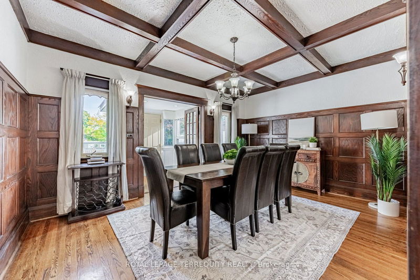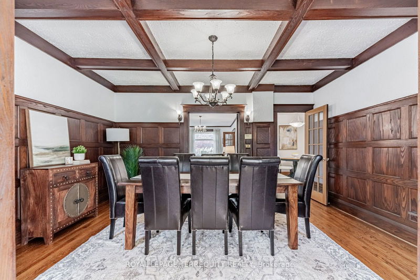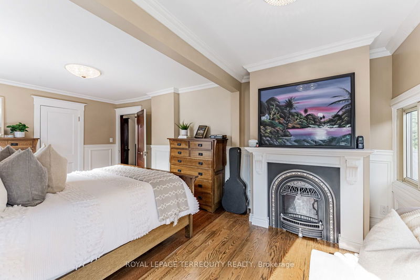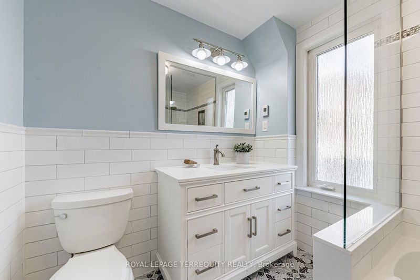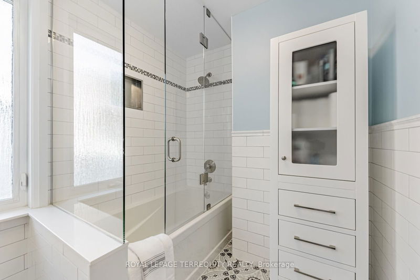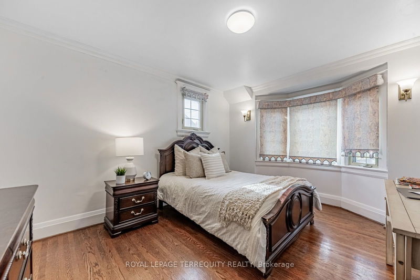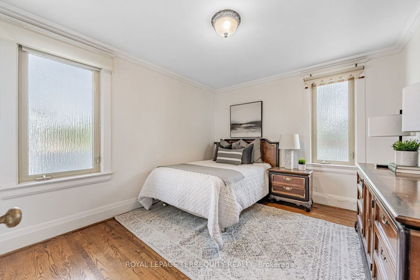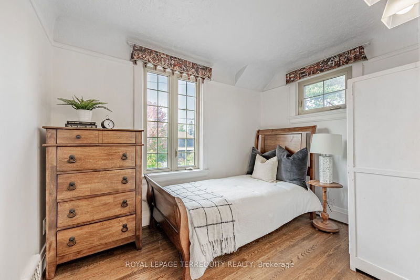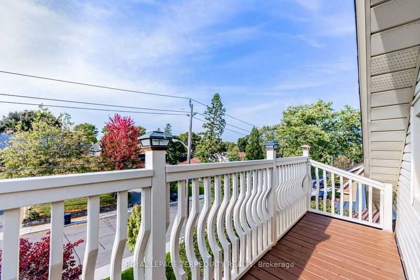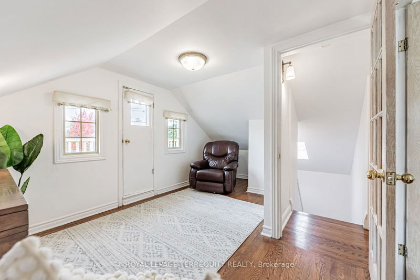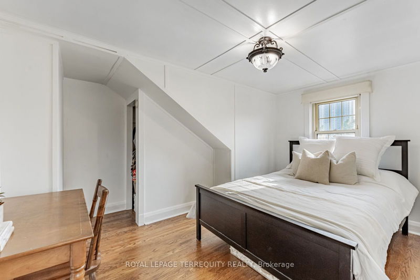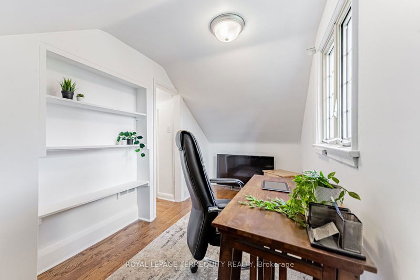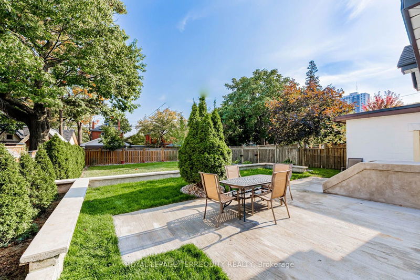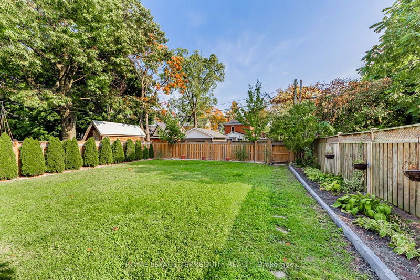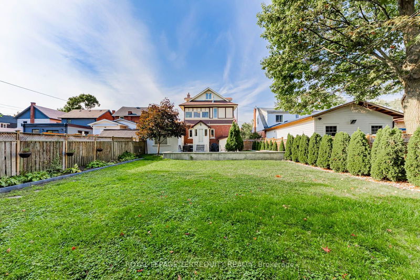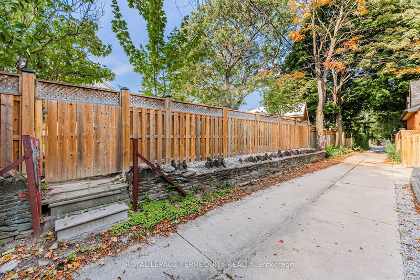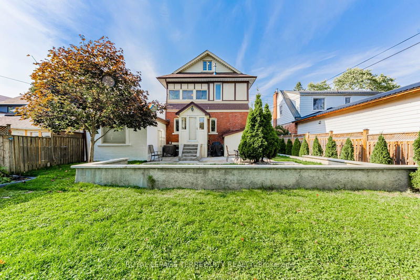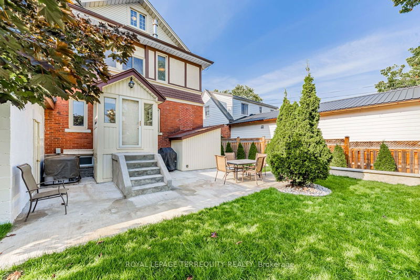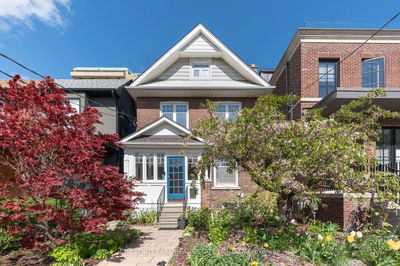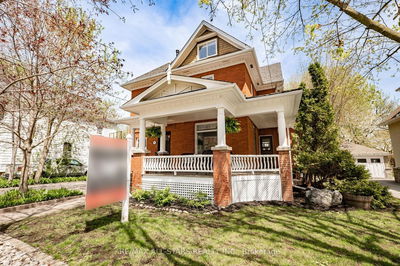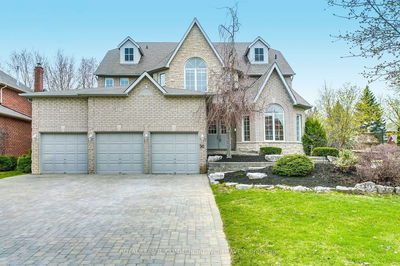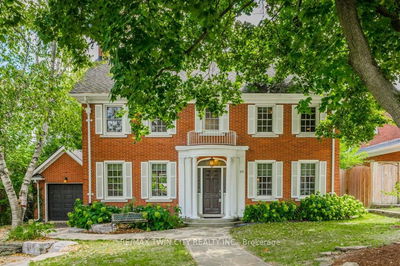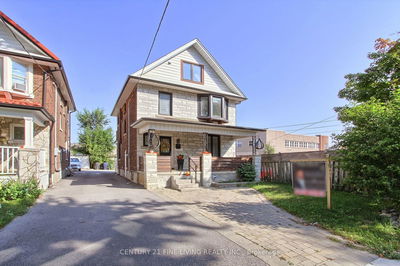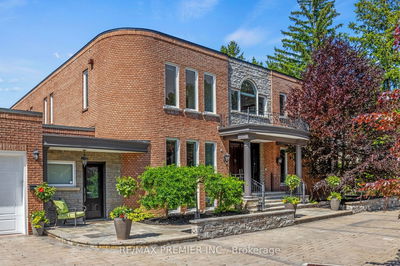This beautiful 3-storey home sits on a rare 50x144 and offers endless possibilities. As you approach , you will be taken back by the exterior features and architecture that has stood the test of time. Nestled in one of Toronto's most historic areas, this home radiates charm and sophistication with its timeless design and regal layout. Featuring a generous master bedroom, 4 additional bedrooms, a third floor living space and office room, its perfect for those seeking for more space. The expansive main floor offers generous living areas while the hardwood floors and wood trim offer a traditional feel. The fenced backyard offers a blend of a large manicured green space and patio area ideal for hosting or relaxing. Every corner of this home exudes history and warmth, blending classic charm with modern comforts. With parks, schools, and local amenities just a stones throw away, youll enjoy the perfect balance of urban living and tranquil retreat. Dont miss your chance to own a piece of Torontos rich history with this incredible home
详情
- 上市时间: Saturday, October 12, 2024
- 城市: Toronto
- 社区: Weston
- 交叉路口: Lawrence/ Weston
- 详细地址: 35 Joseph Street, Toronto, M9N 2H9, Ontario, Canada
- 客厅: Hardwood Floor, Wood Trim
- 厨房: Eat-In Kitchen
- 挂盘公司: Royal Lepage Terrequity Realty - Disclaimer: The information contained in this listing has not been verified by Royal Lepage Terrequity Realty and should be verified by the buyer.


