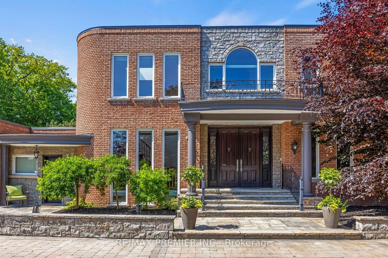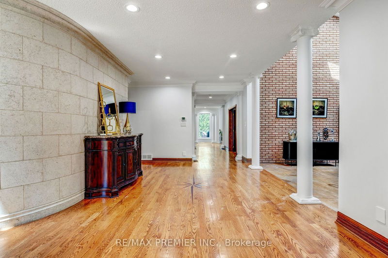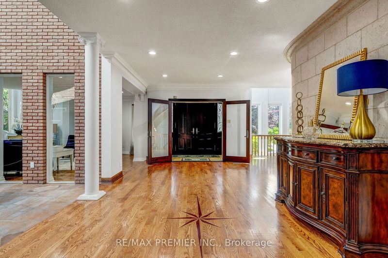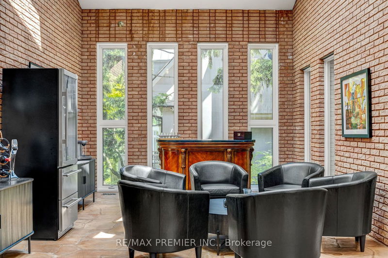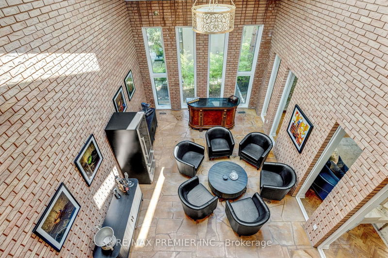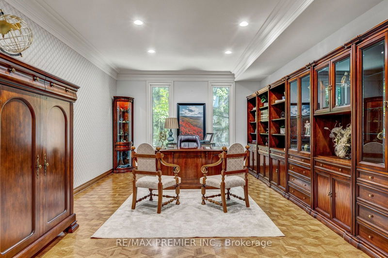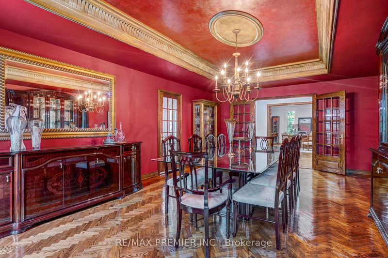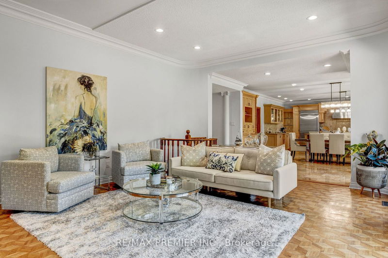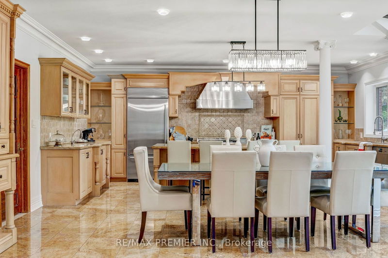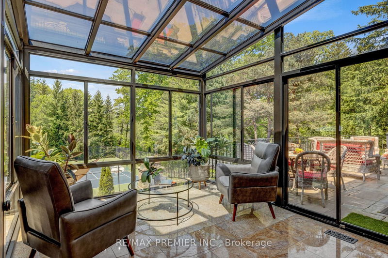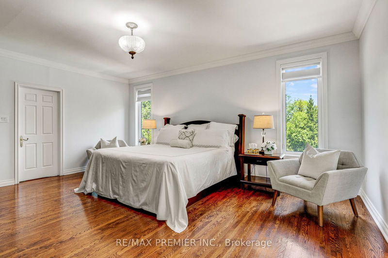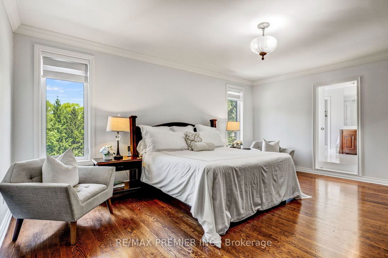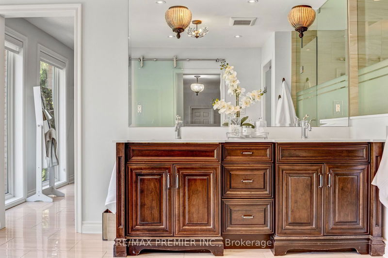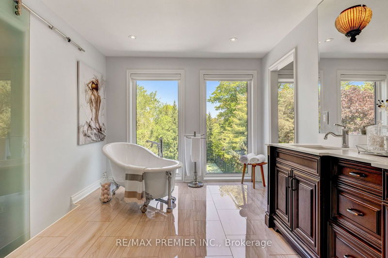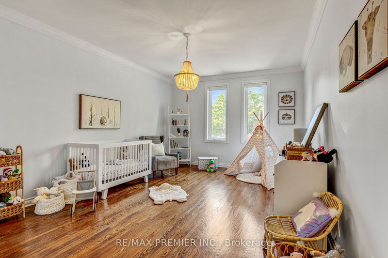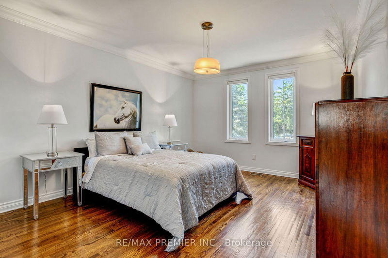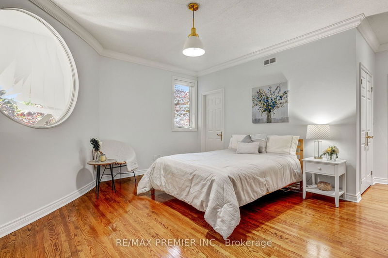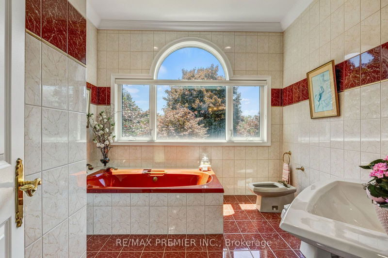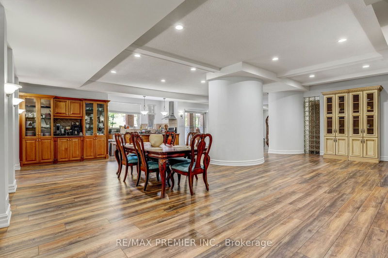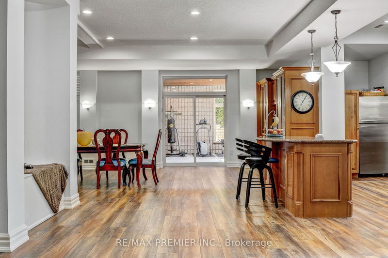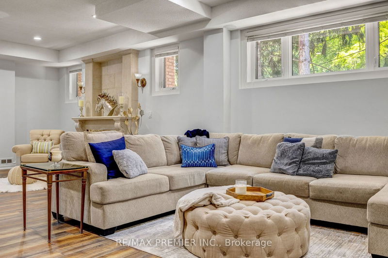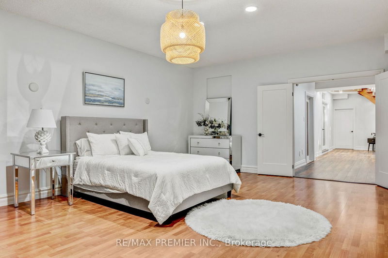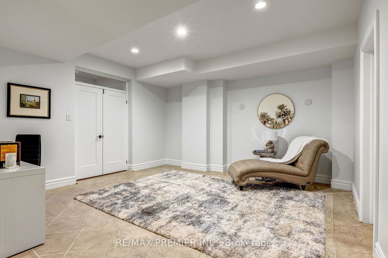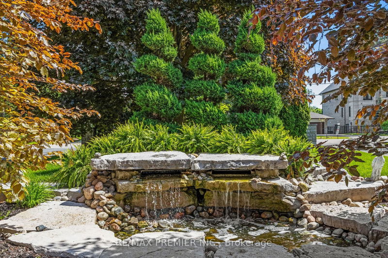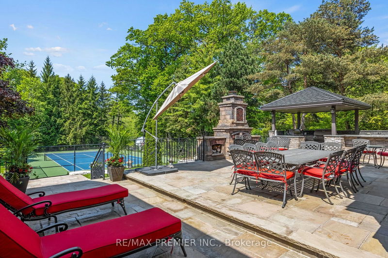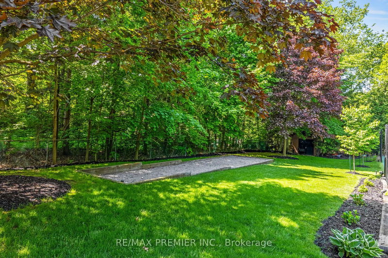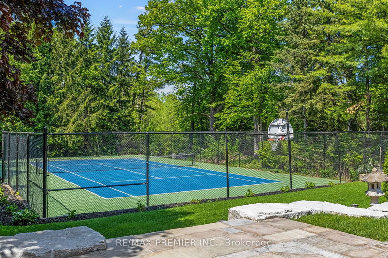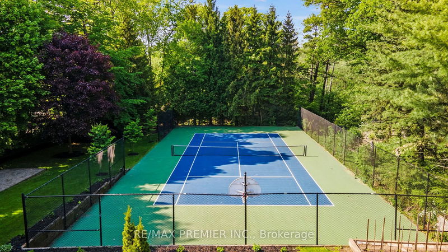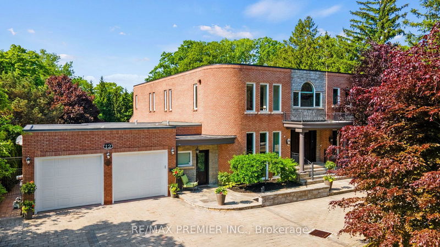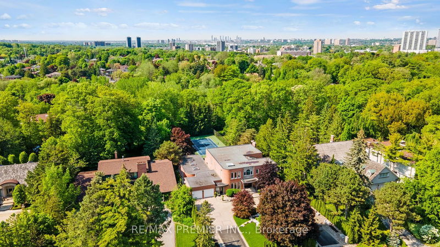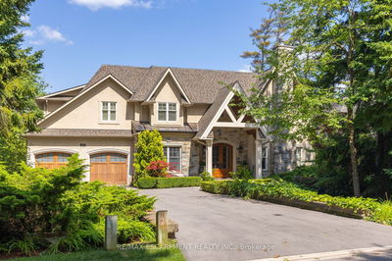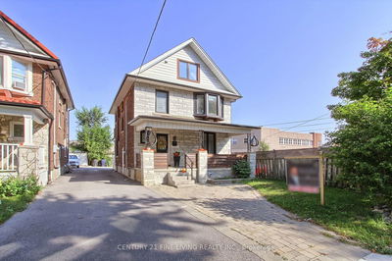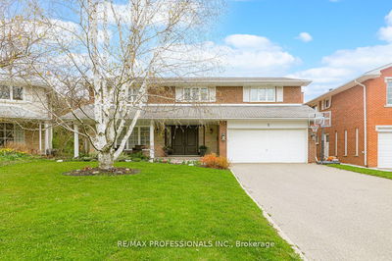Welcome To 12 Westmount Park Road. A Beautiful 10,000 sq ft Custom Built Home In A Prestigious Area Of Humber Heights. Accommodating 14 Cars, Keeping Space For 2 Car Garage. 5 + 1 Bedrooms, 7 Baths All Tiled. A Stunning Custom Made California Kitchen Style Cabinets With Stainless Steel Appliances, 9 Foot Island With Granite Counter Tops, Solarium off kitchen with Huge Seating Area. Walk Into A Beautiful Lower Level With Kitchen, Wine Cellar, Nanny Suite And Epic Gym. Backed On To Ravine Lot. Walkout From Solarium To Terrace Overlooking A Breathtaking View Of The Backyard Grounds With Spacious Patio, Gazebo, Built-In Gas BBQ & Charcoal BBQ, 2 Gas Fireplaces, Limestone Deck With Wrought Iron Railing. Enjoy Your Very Own Tennis Court Within The Comfort Of Your Home. An Elegant Home + Resort All In One.
详情
- 上市时间: Tuesday, October 01, 2024
- 3D看房: View Virtual Tour for 12 Westmount Park Road
- 城市: Toronto
- 社区: Humber Heights
- 详细地址: 12 Westmount Park Road, Toronto, M9P 1R5, Ontario, Canada
- 客厅: Hardwood Floor, Large Window
- 厨房: Granite Counter, Large Window
- 挂盘公司: Re/Max Premier Inc. - Disclaimer: The information contained in this listing has not been verified by Re/Max Premier Inc. and should be verified by the buyer.


