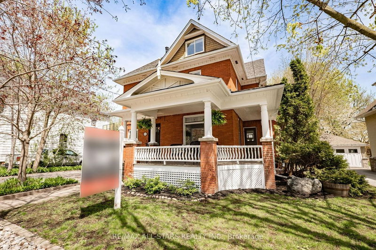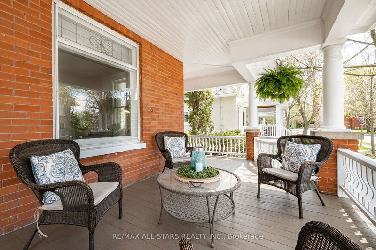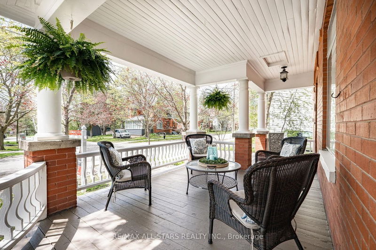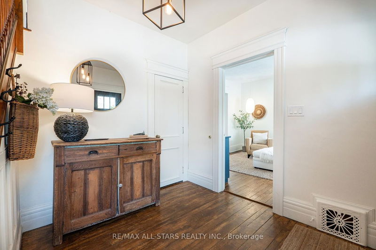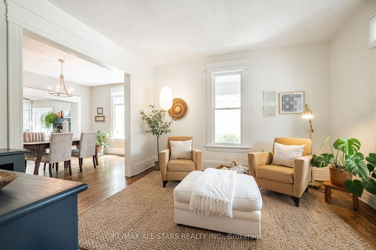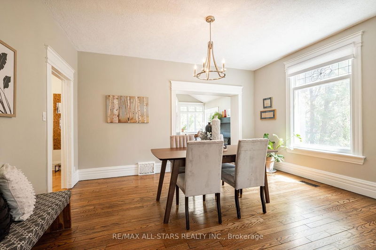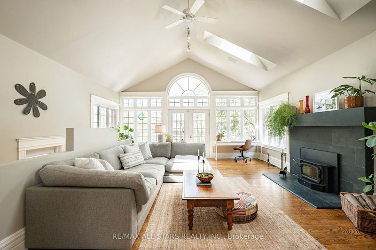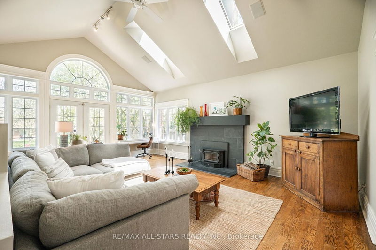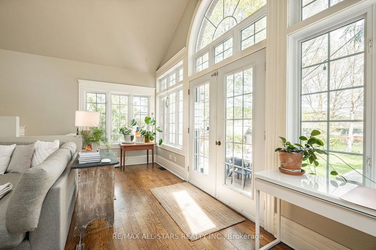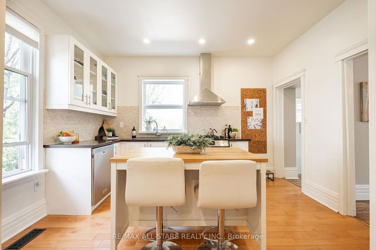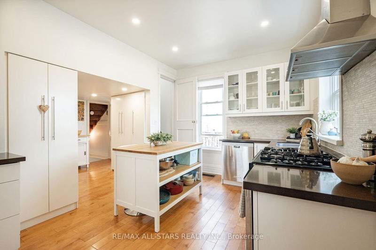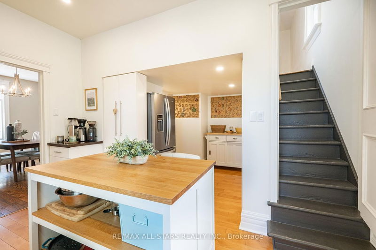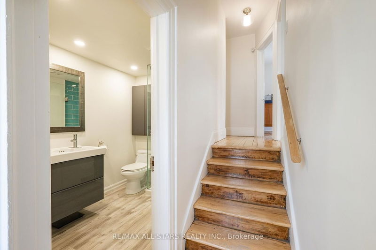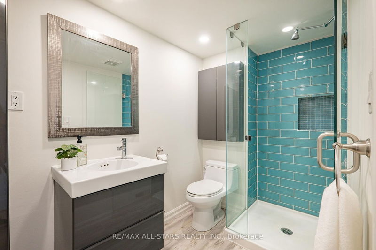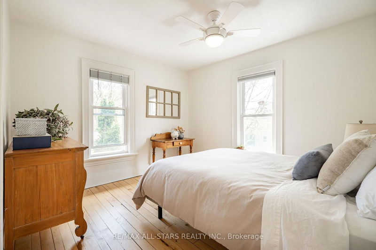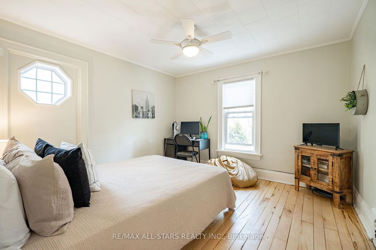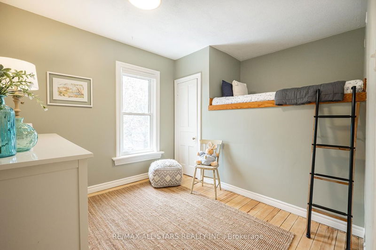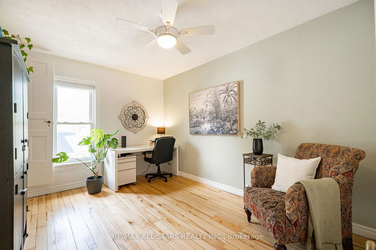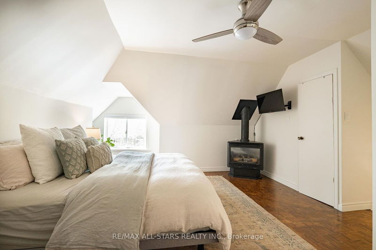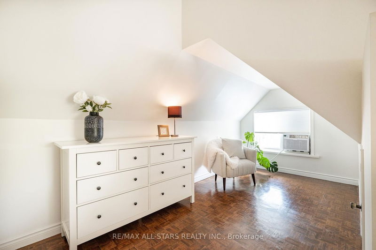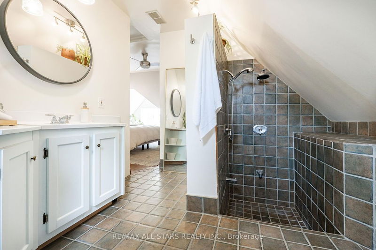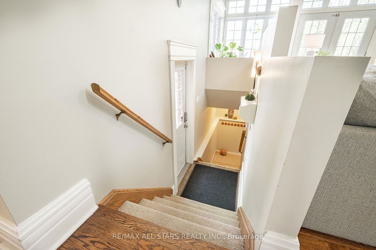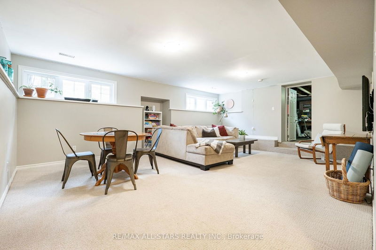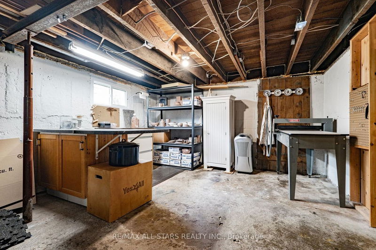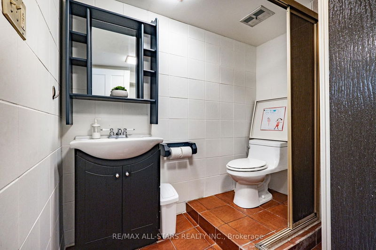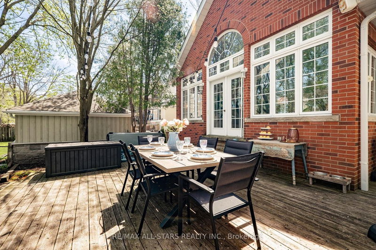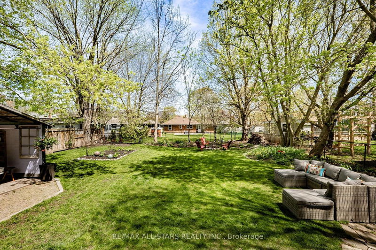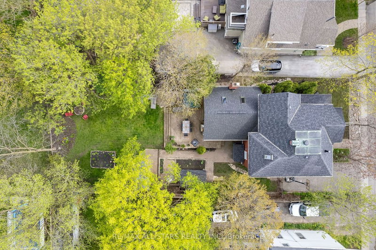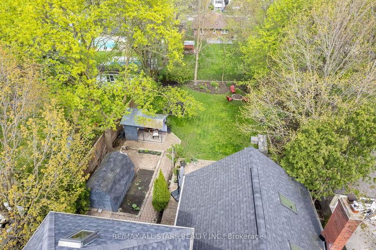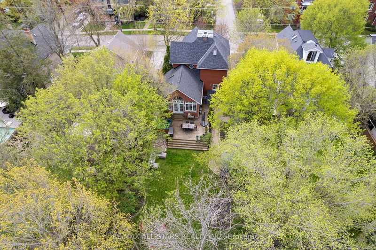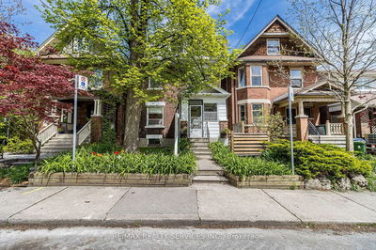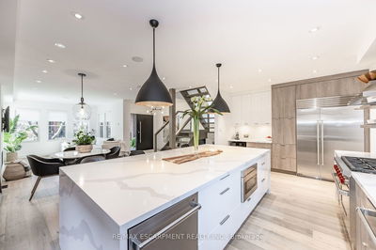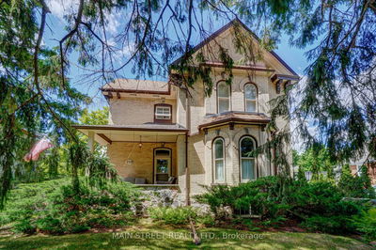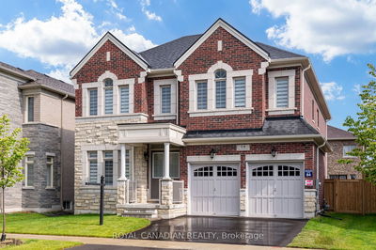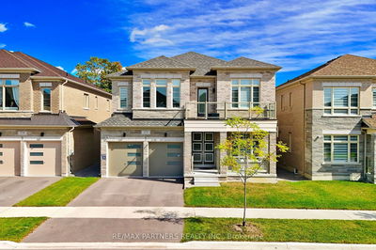Welcome to this historic gem nestled in one of the most sought-after neighborhoods in Stouffville. At first glance you will instantly be drawn to the large inviting covered wrap around porch. Imagine sitting here having your morning coffee while listening to the birds - it's truly serene. Step inside and experience a world of character and timeless charm. This turn of the century home offers a rare opportunity to own a piece of history with modern conveniences. Hardwood floors and large windows are carried throughout the main floor. The oversized addition boasts a family room with cathedral ceiling, wood-burning fireplace and wall to wall windows overlooks the backyard which features a hot tub, deck, and fire pit, making it an ideal spot for entertaining. The kitchen features stainless steel appliances, large pantrys with plenty of storage and a second staircase making access to the second floor convenient. This home has room for all, with 5 bedrooms, 3 baths and a finished basement is ideal for large families or growing families. The third floor is currently being used as the primary bedroom with a 4pc bath, walk-in closet & gas fireplace. It could alternatively be used as a game room, a yoga or art studio. The basement has a little bit of everything - a lounge area perfect for movie nights with large above grade windows, laundry room, work room & a 3pc bath. Location is key, and this home is located on a desirable mature dead-end street. Steps to Memorial Park, the Library and Main St. for your daily needs and entertainment. Easy access to the GO train make commuting a breeze!!! See virtual tour!
详情
- 上市时间: Tuesday, May 07, 2024
- 3D看房: View Virtual Tour for 87 Church Street N
- 城市: Whitchurch-Stouffville
- 社区: Stouffville
- 交叉路口: Main St/Church St
- 详细地址: 87 Church Street N, Whitchurch-Stouffville, L4A 1E3, Ontario, Canada
- 客厅: Hardwood Floor, Large Window, Stained Glass
- 厨房: Stainless Steel Appl, Backsplash, Pantry
- 家庭房: Hardwood Floor, Fireplace, W/O To Deck
- 挂盘公司: Re/Max All-Stars Realty Inc. - Disclaimer: The information contained in this listing has not been verified by Re/Max All-Stars Realty Inc. and should be verified by the buyer.

