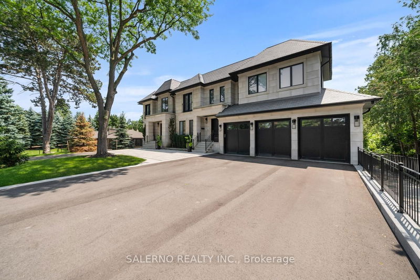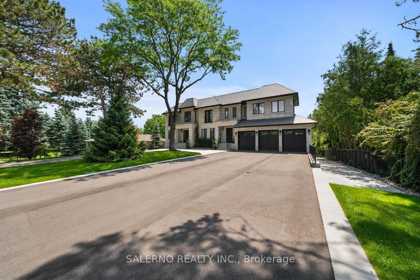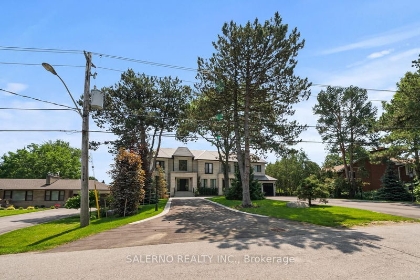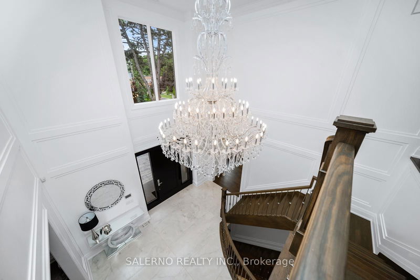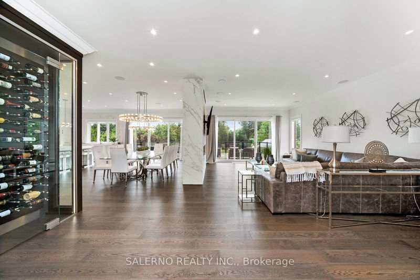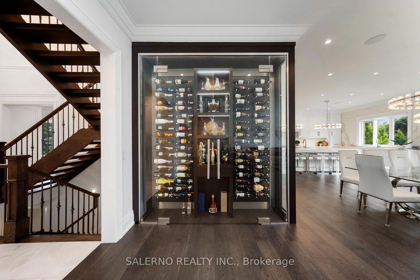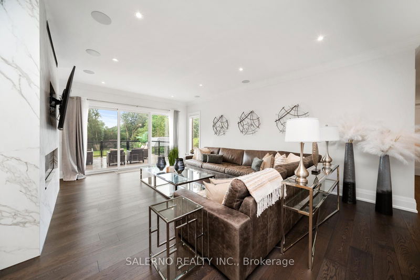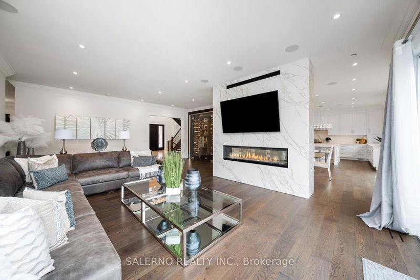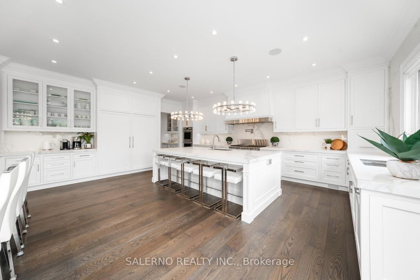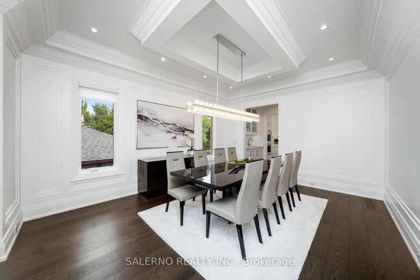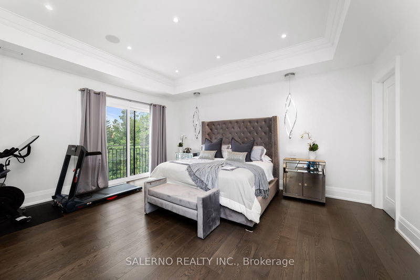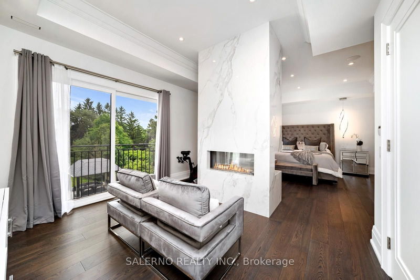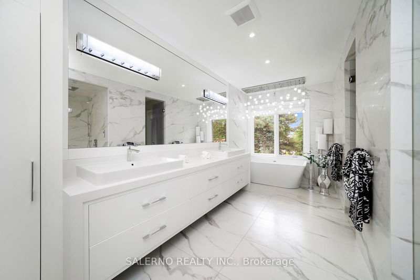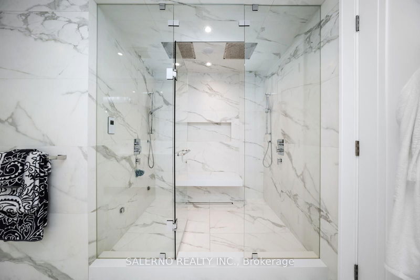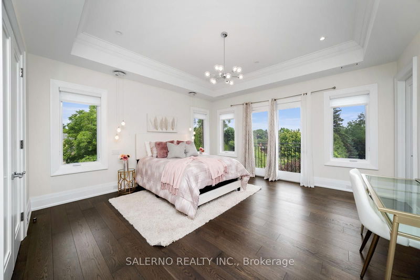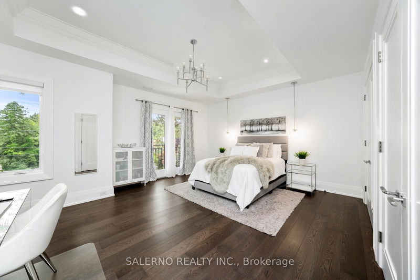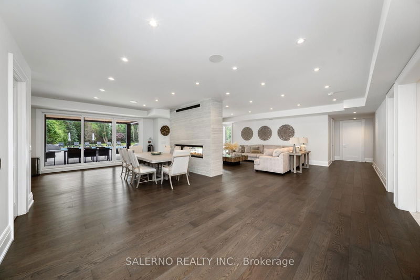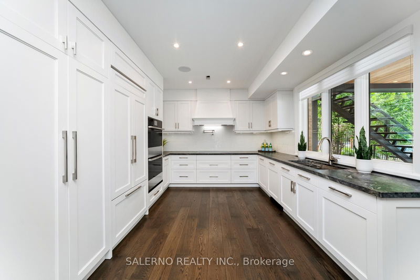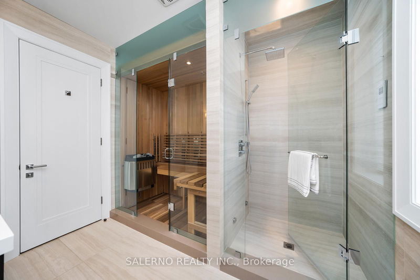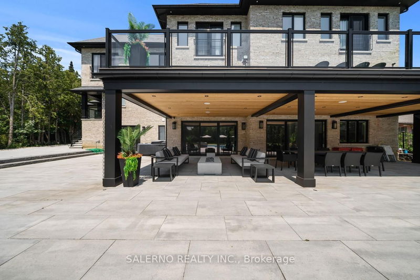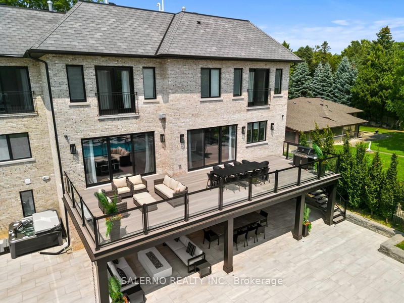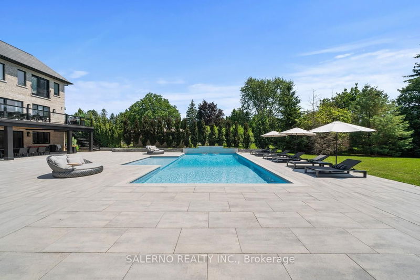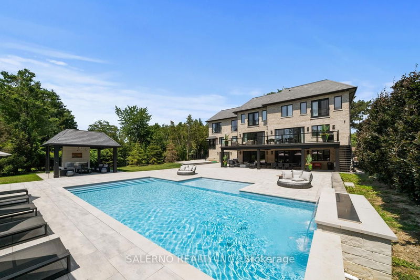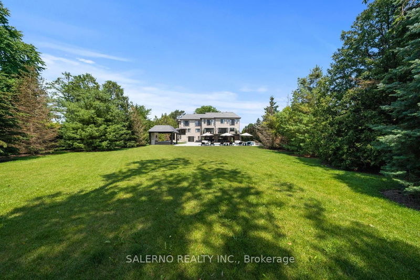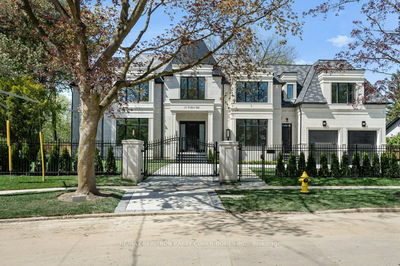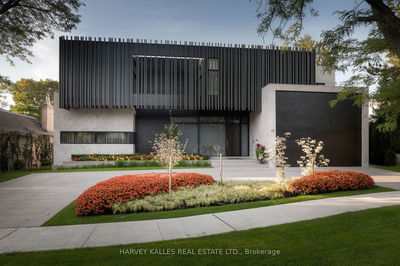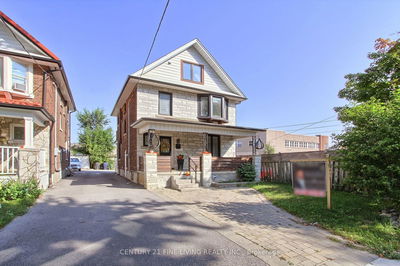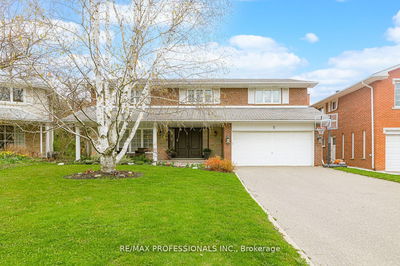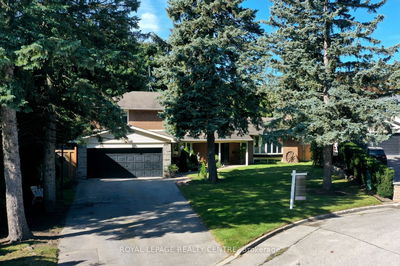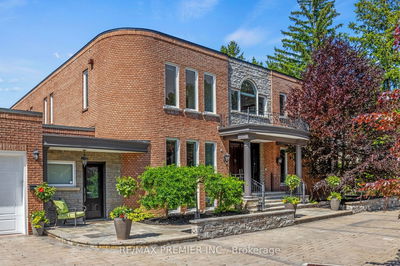Welcome To 7 Westmount Park Road, A Luxurious 6,299 Sqft Home Situated On A Sprawling 102 X 350 Ft Lot (0.775 acres). This Property Features A Fully Finished 3,084 Sqft Walk-out Basement And Has Been Completely Renovated With Top-of-the-line Finishes Throughout! Double Driveway With 20+ Parking! The Home Features Hardwood Floors And Pot Lights In Throughout & An Elevator! All Upper & Lower Level Bathrooms Feature Heated Flooring! The Oversized Kitchen Is Equipped With A Five-person Center Island, Built-in Appliances, And A Butler's Pantry. It Opens To A Breakfast Area With A Shared Two-way Fireplace With The Living Room And A Walk-out To A Large Composite Deck Which Doubles As A Covered Area For The Walk Out Basement! The Primary Bedroom Is A Spacious Retreat With A Six-piece Ensuite Featuring A Steam Shower, A Large Walk-in Closet, Hardwood Flooring, And A Two-way Fireplace. The Additional Bedrooms Are Generously Sized, Each With Its Own Ensuite, Hardwood Flooring, Pot Lights, And Juliette Balconies. Convenient Upper-level Laundry Adds To The Home's Practicality.The Fully Finished Walk-out Basement Includes Heated Flooring throughout, A Second Full Kitchen With Built-in Appliances And A Full-sized Pantry. The Basement Also Offers A Dining And Living Area With A Two-way Fireplace And A Walk-out To The Yard, An Exercise Room With A Four-piece Ensuite, Including Steam Shower, Sauna & Walks Out To A Hot Tub, A Third Laundry Room, An Additional Bedroom And Ample Living Space! The Backyard Is An Oasis, Featuring An Inground Pool, A Pergola With A Built-in Fireplace, And Plenty Of Mature Trees That Provide Tons Of Privacy. This Stunning Home Is A Perfect Blend Of Elegance And Comfort, Offering Luxurious Living In A Serene Setting.
详情
- 上市时间: Tuesday, June 25, 2024
- 3D看房: View Virtual Tour for 7 Westmount Park Road
- 城市: Toronto
- 社区: Humber Heights
- 交叉路口: Royal York / Eglinton Ave.
- 详细地址: 7 Westmount Park Road, Toronto, M9P 1R4, Ontario, Canada
- 厨房: Centre Island, B/I Appliances, Hardwood Floor
- 客厅: 2 Way Fireplace, W/O To Deck, Hardwood Floor
- 家庭房: W/O To Yard, 2 Way Fireplace, Pot Lights
- 挂盘公司: Salerno Realty Inc. - Disclaimer: The information contained in this listing has not been verified by Salerno Realty Inc. and should be verified by the buyer.


