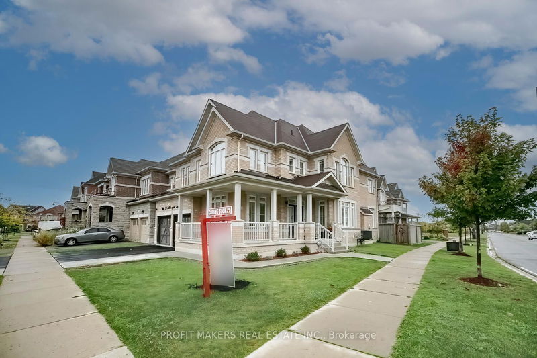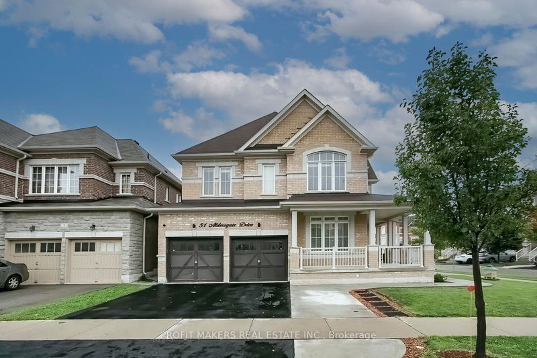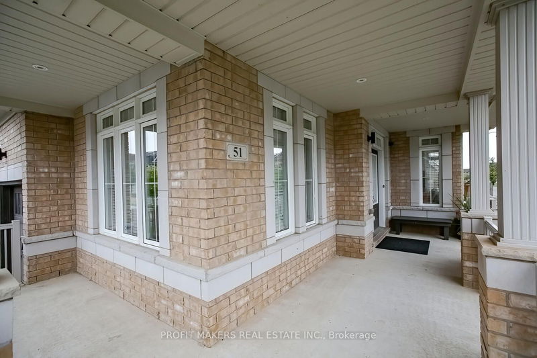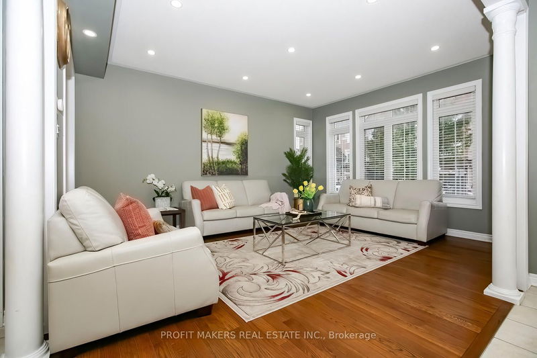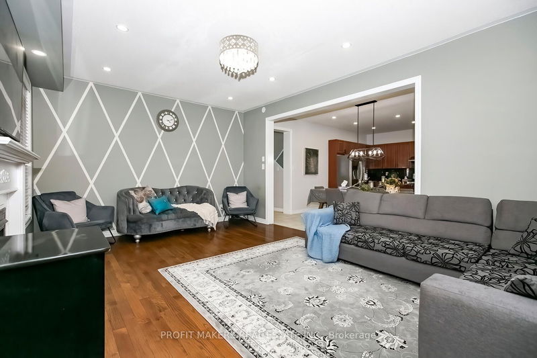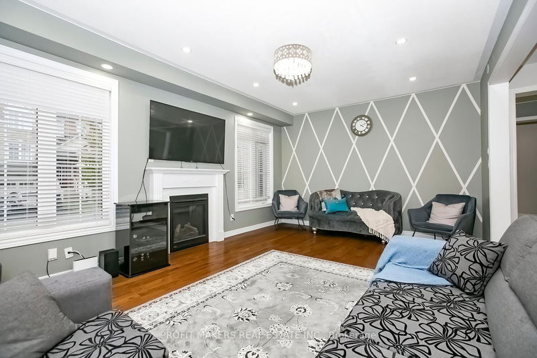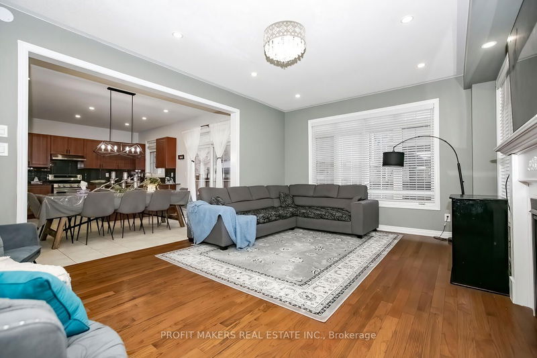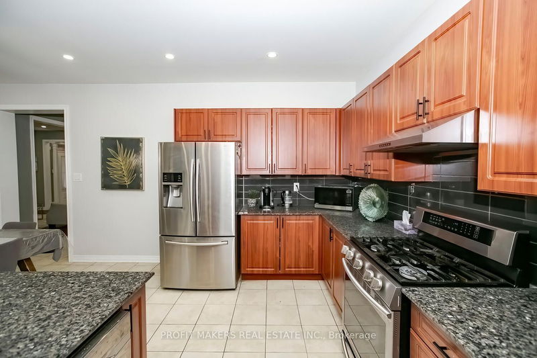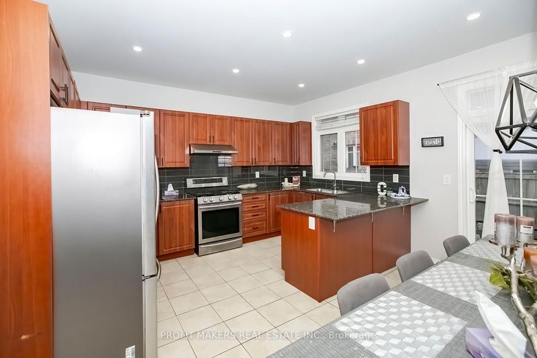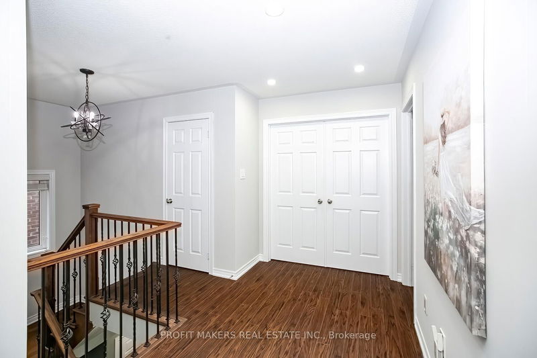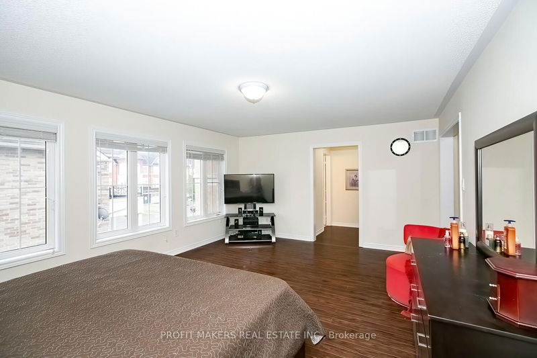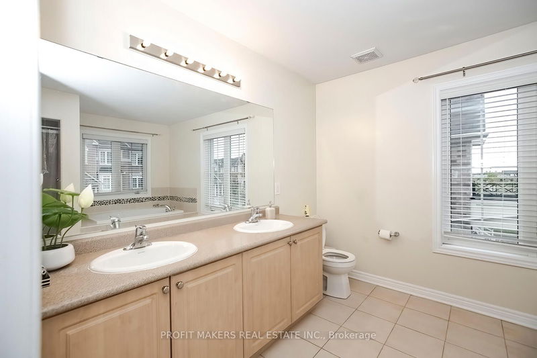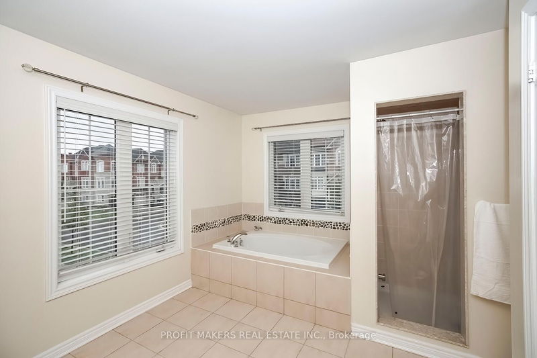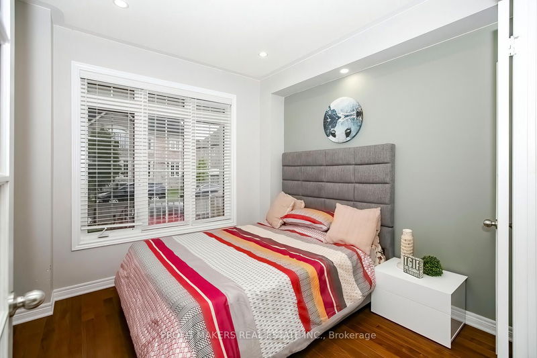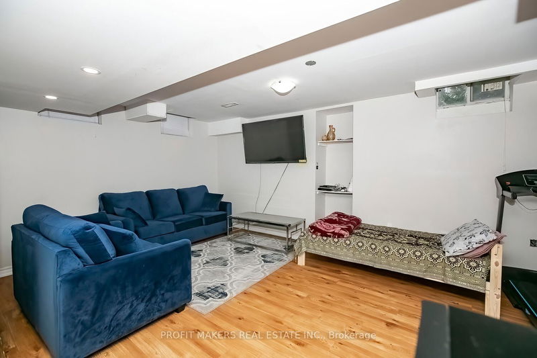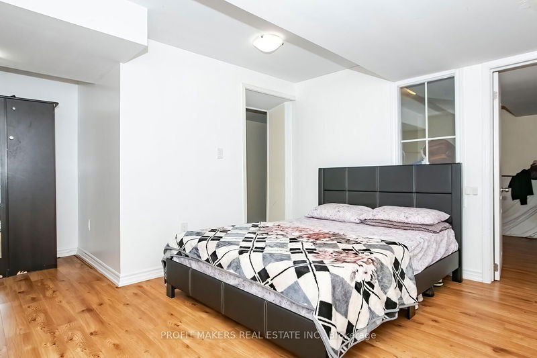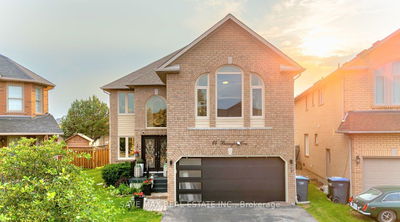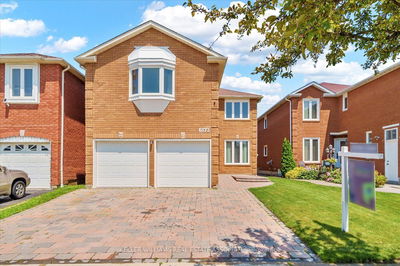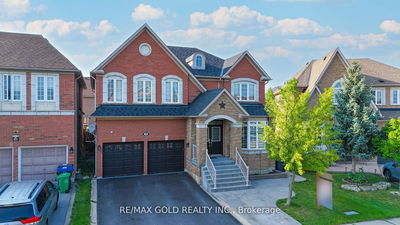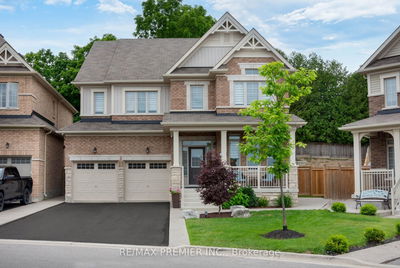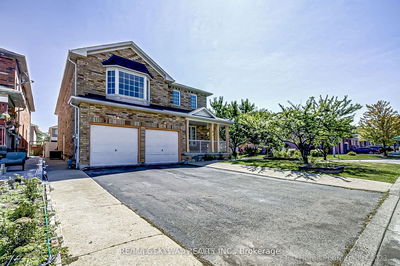This Premium Huge Corner Lot Home Offers About 4500 Sqft of Living Space 5+3 Bedrooms and 6 Washrooms. Bright and Spacious Layout, Double Door Entry With 9 ft Ceilings on Main Floor, Separate Living Room & Family Room With Hardwood Floors, Potlights, Oak staircase and No Carpet Throughout. Kitchen With Built In S/S Appliances, New B/Splash, Quartz Countertop, Breakfast Area W/O To Backyard to Enjoy Summers With Family and Friends. Master Bedroom with a 5-piece ensuite and Walk-in Closet. All Other Bedrooms Are Good Size, Cozy & Comfortable. Finished Basement With 3 Bedrooms, 2 Washrooms, 2 Kitchens and Separate Laundry. Seeing is believing. Truly a Showstopper!!
详情
- 上市时间: Wednesday, October 09, 2024
- 3D看房: View Virtual Tour for 51 Aldersgate Drive
- 城市: Brampton
- 社区: Northwest Brampton
- 交叉路口: Mississauga Rd & Sandalwood Prkwy
- 详细地址: 51 Aldersgate Drive, Brampton, L7A 4A6, Ontario, Canada
- 客厅: Hardwood Floor, Separate Rm, Large Window
- 家庭房: Hardwood Floor, Gas Fireplace, Large Window
- 厨房: Quartz Counter, Stainless Steel Appl, Backsplash
- 挂盘公司: Profit Makers Real Estate Inc. - Disclaimer: The information contained in this listing has not been verified by Profit Makers Real Estate Inc. and should be verified by the buyer.


