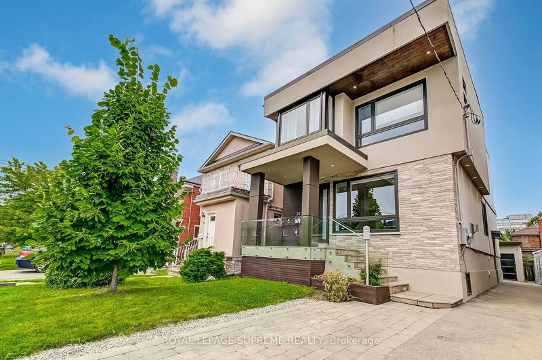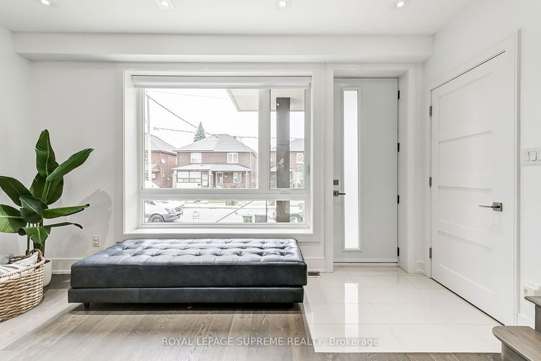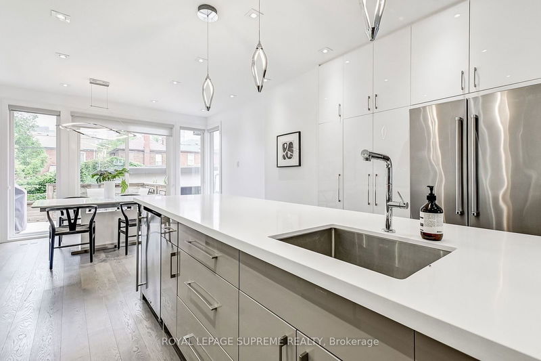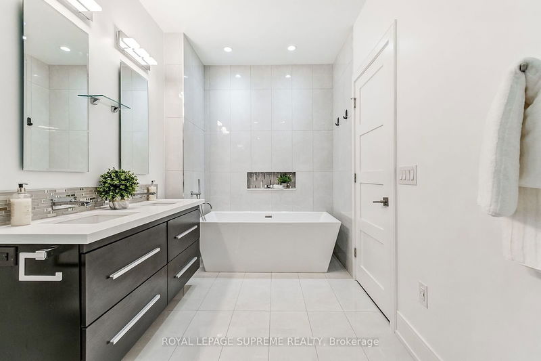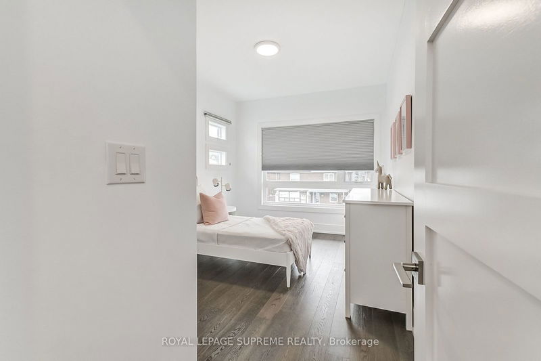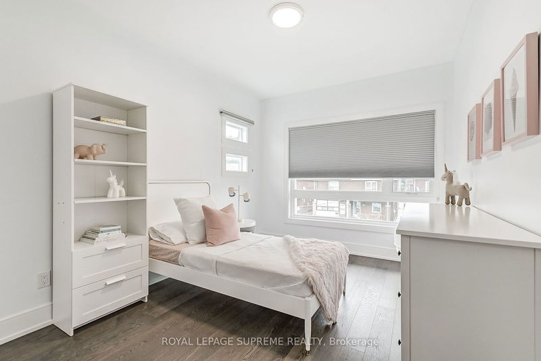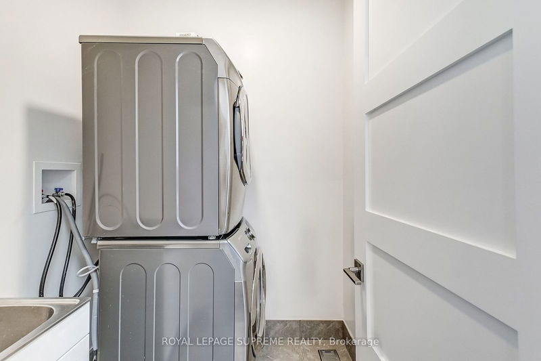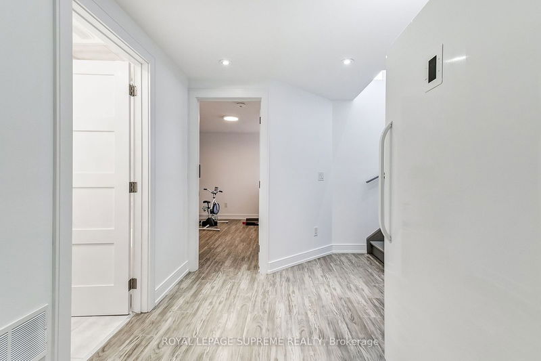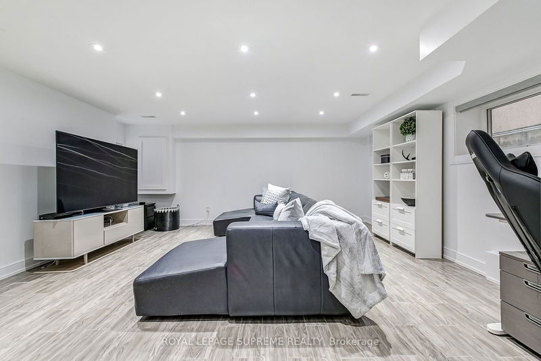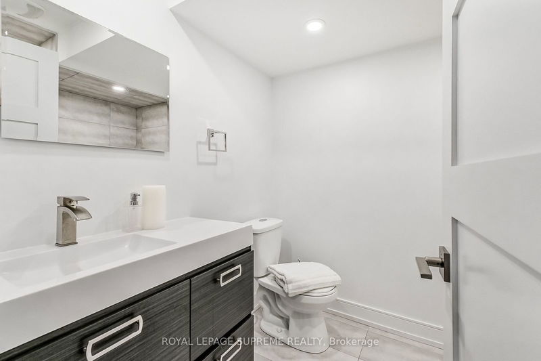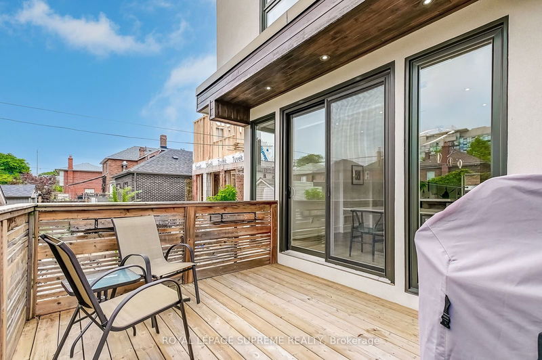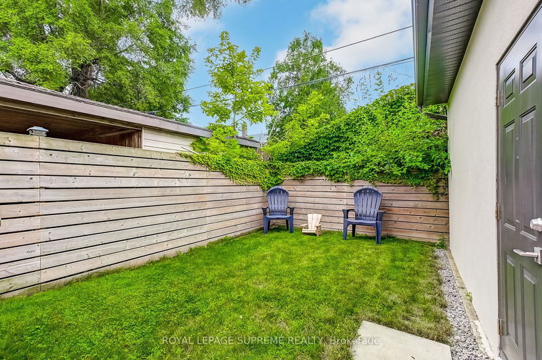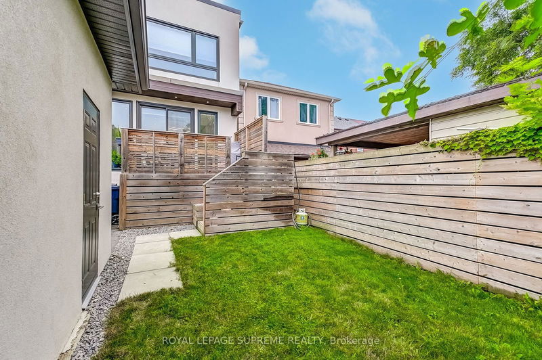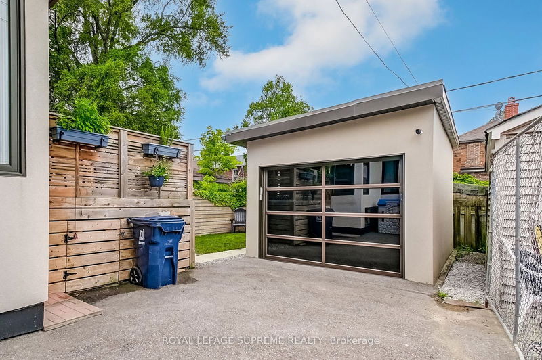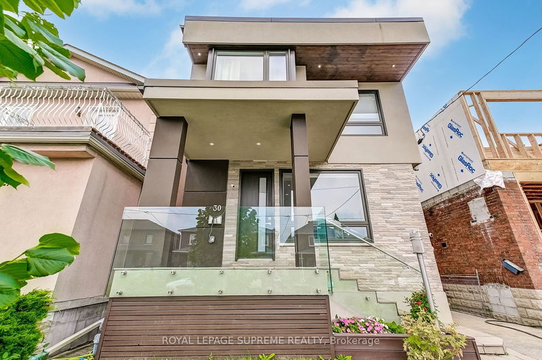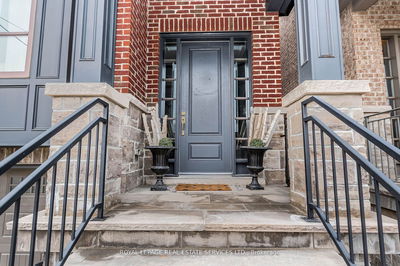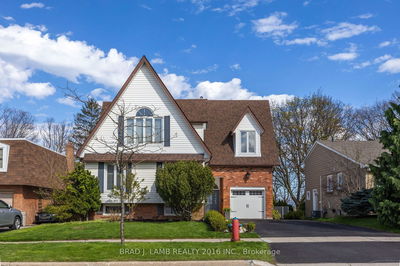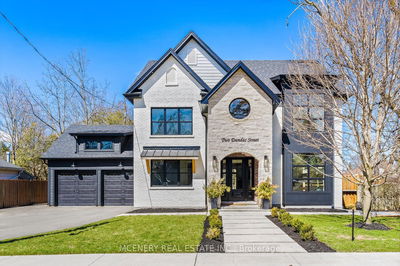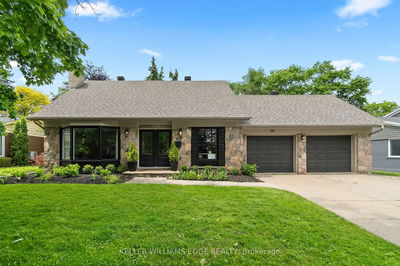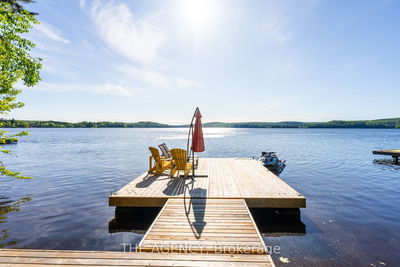Custom Built In 2017, This Home Is A Showstopper! Offering 3+1 Bedrooms and 4 Bathrooms, Open Concept/Spacious Layout Featuring Classic, Modern Finishes Throughout With 9 Ft Ceilings, Pot Lights, Hardwood Floors, Large Windows Allowing In Lots Of Light, High-End Appliances, Kitchen Perfect For Cooking/Entertaining With Large Island, Extra Sink/Mini Fridge, Generous Sized Bedrooms, Ensuite Bath With Double Shower, Basement With Heated Floors, Separate Entrance, And Second Laundry (Ability To Add Kitchen To Create In-Law Suite), Deck Overlooking Backyard/Detached Garage, Front Legal Parking Pad Included. Located On A Quiet Street In Desirable Danforth Village, Less Than 20-Min Walk To Danforth Ave, Less Than 15 Min Drive To Beaches, Surrounded By Trails/Parks, Well-Served By Transit And Major Roads (DVP), Offering Many Cafes, Shops, Restaurants, Services, Schools And Hospital Nearby, This Turn-key Home Checks All The Boxes And Is Not To Be Missed!
详情
- 上市时间: Tuesday, August 06, 2024
- 3D看房: View Virtual Tour for 30 Cadorna Avenue
- 城市: Toronto
- 社区: Danforth Village-East York
- 详细地址: 30 Cadorna Avenue, Toronto, M4J 3W8, Ontario, Canada
- 客厅: Hardwood Floor, Pot Lights, Window
- 厨房: Hardwood Floor, Combined W/Dining, Modern Kitchen
- 挂盘公司: Royal Lepage Supreme Realty - Disclaimer: The information contained in this listing has not been verified by Royal Lepage Supreme Realty and should be verified by the buyer.

