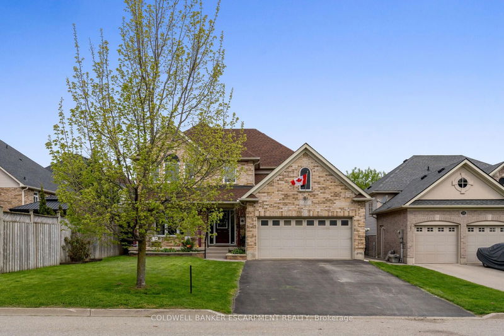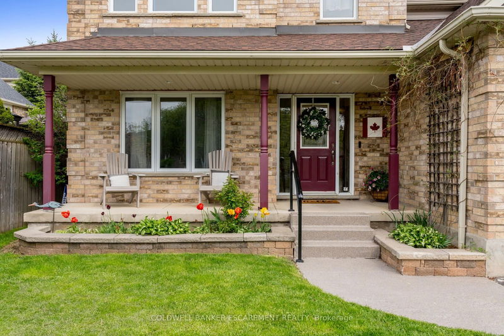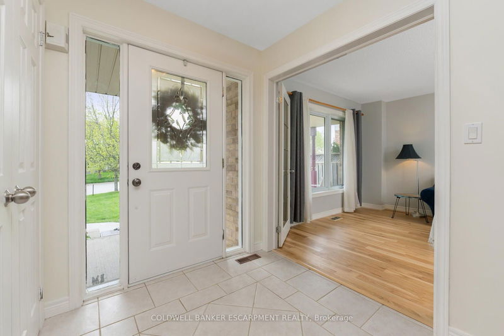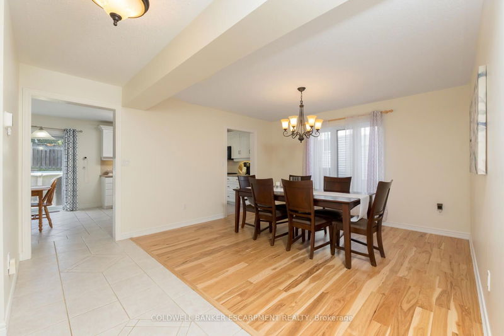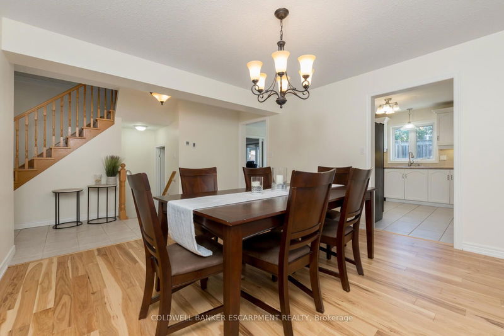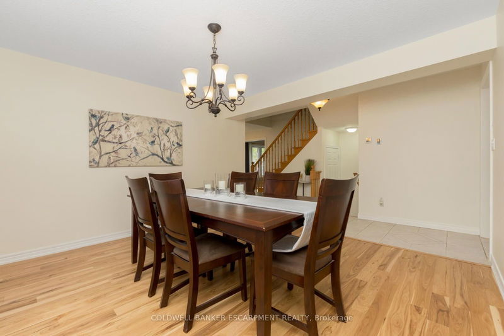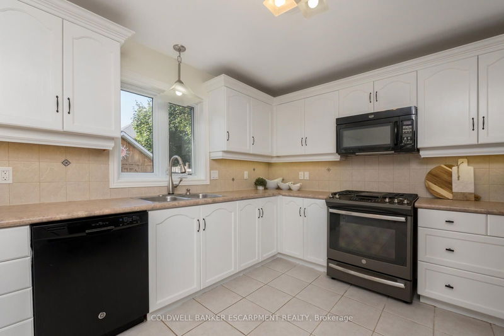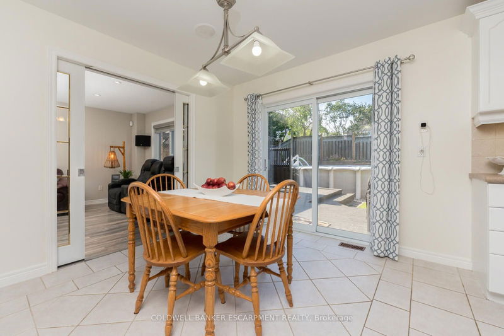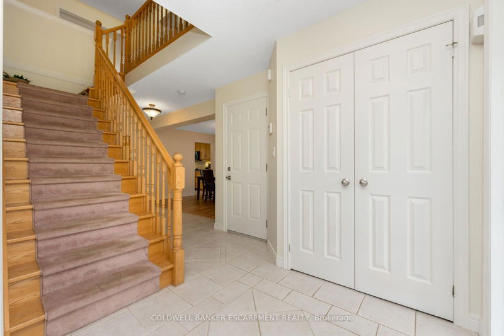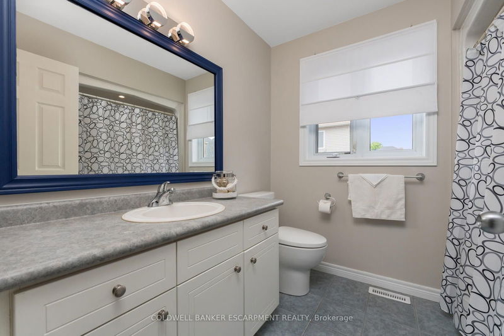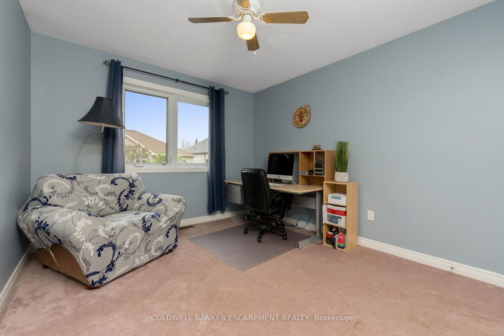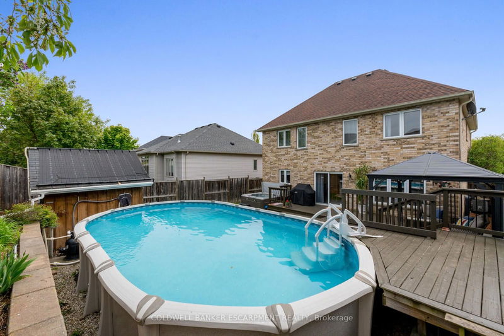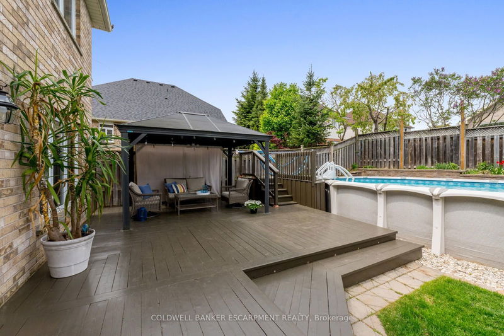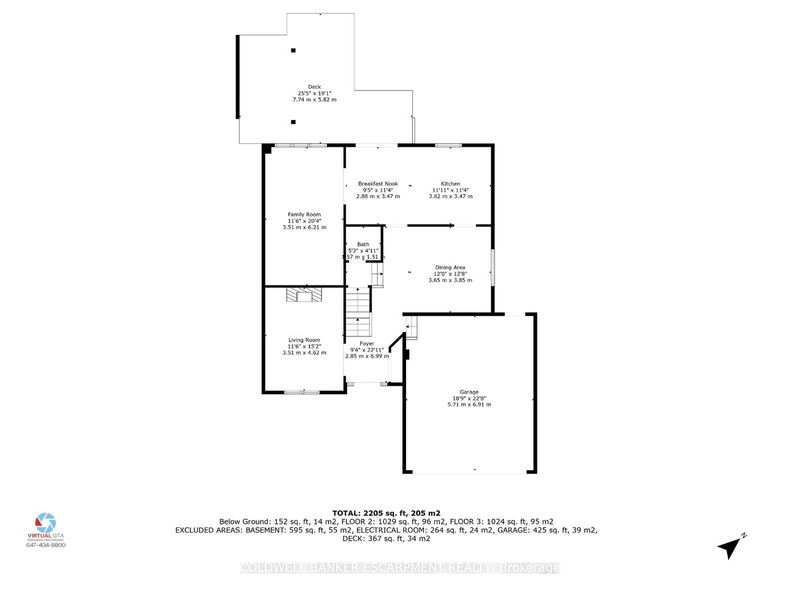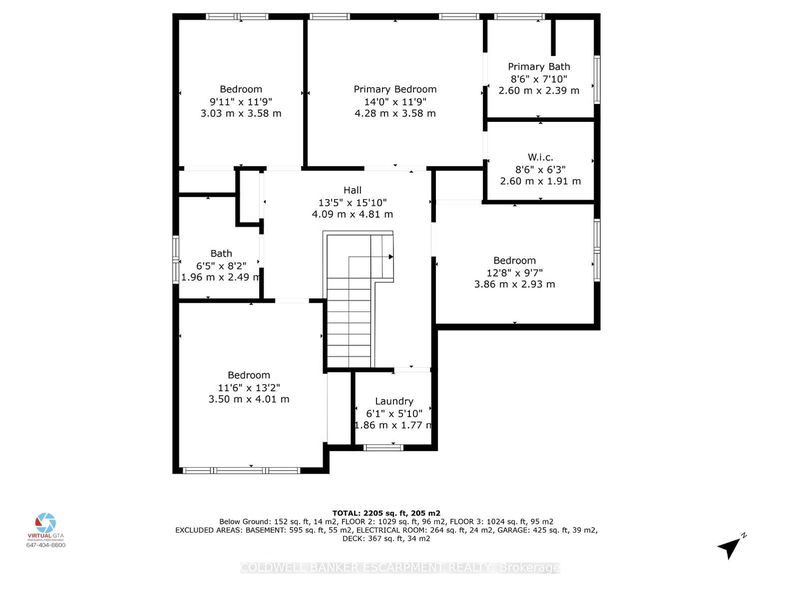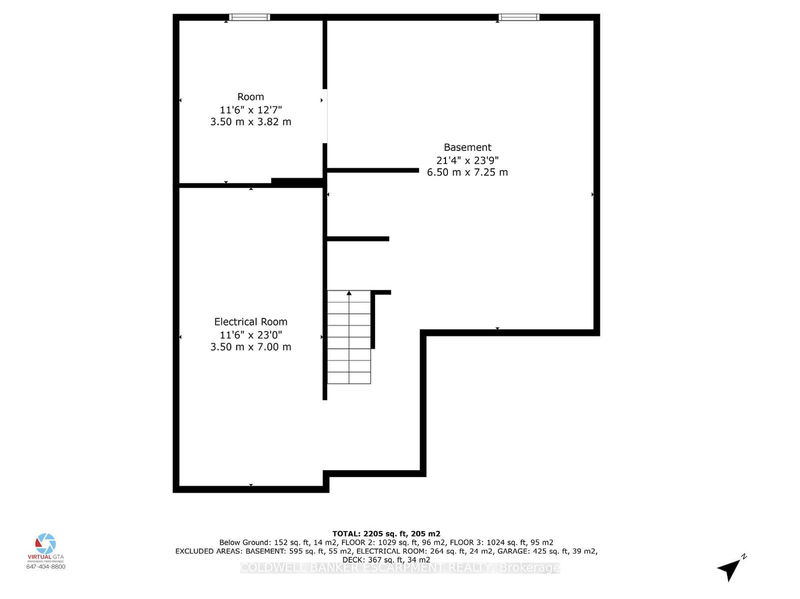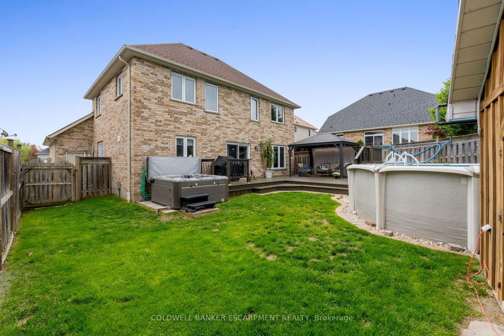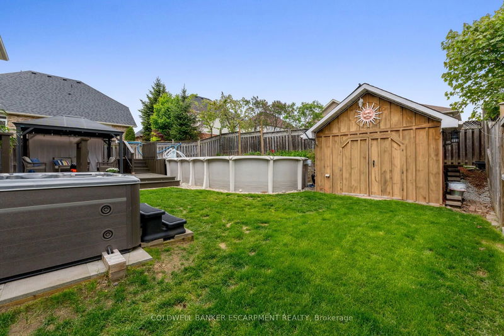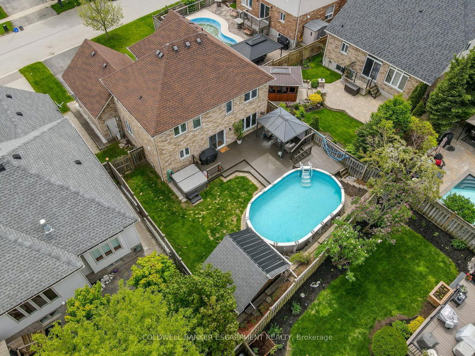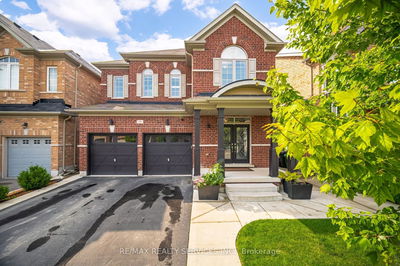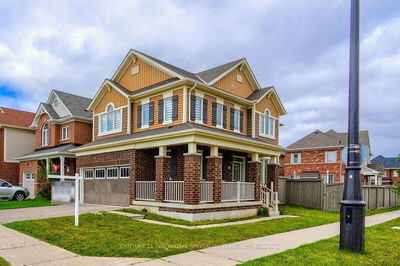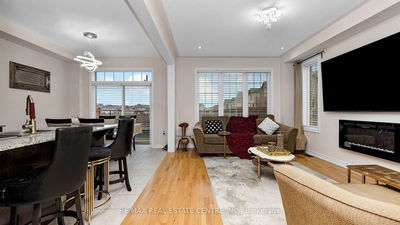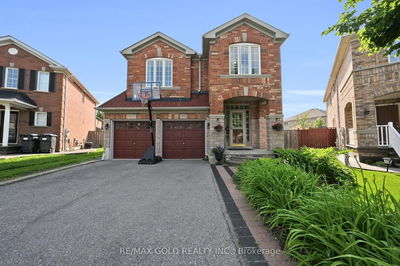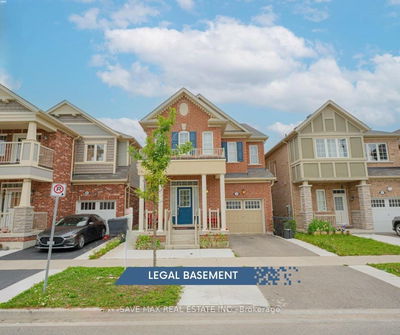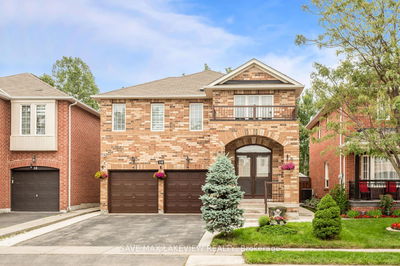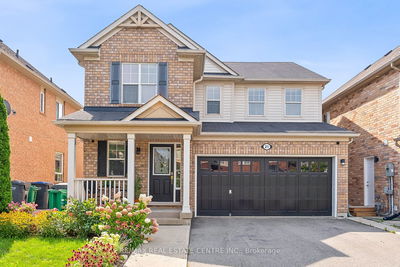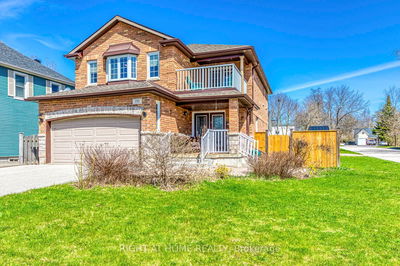Welcome to 31 Dawkins Crescent, a stunning Charleston-built home with the popular "Ellary " floorplan, lovingly maintained by its original owners. The spacious 116-foot deep private lot features a solar-heated pool, large deck, gazebo, garden shed, and a natural gas Napoleon BBQ ideal for entertaining. The extra-deep 2-car garage and double driveway provide ample parking. Freshly painted home boasts a beautiful eat-in kitchen with white oak cabinets, hardwood floors in the dining and living rooms, a warm gas fireplace, and French doors. Thoughtful details include central vac with a kitchen sweep-plate, second-floor laundry, and a grand oak staircase. The master suite is a retreat with a walk-in closet and a private ensuite. Situated on a sought-after crescent, you'll enjoy this close-knit community near the arena, schools, parks, and shopping.
详情
- 上市时间: Wednesday, October 02, 2024
- 3D看房: View Virtual Tour for 31 Dawkins Crescent
- 城市: Halton Hills
- Major Intersection: Tanner's & Queen
- 详细地址: 31 Dawkins Crescent, Halton Hills, L7J 2Z5, Ontario, Canada
- 挂盘公司: Coldwell Banker Escarpment Realty - Disclaimer: The information contained in this listing has not been verified by Coldwell Banker Escarpment Realty and should be verified by the buyer.

