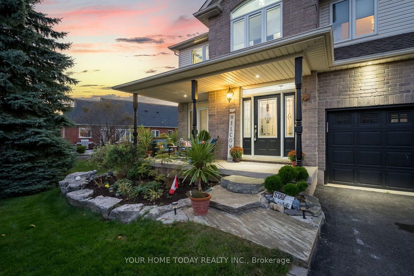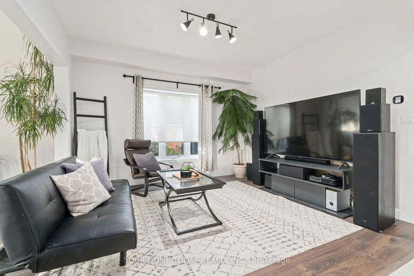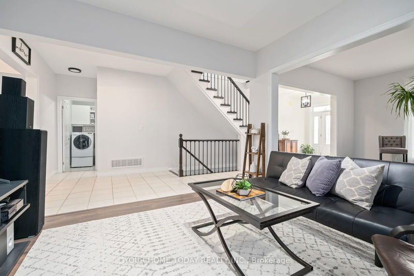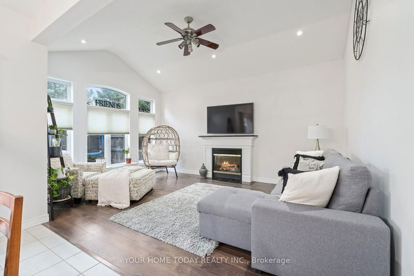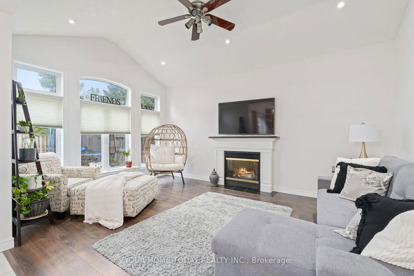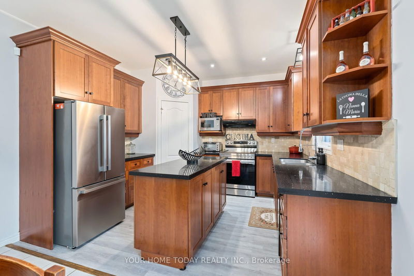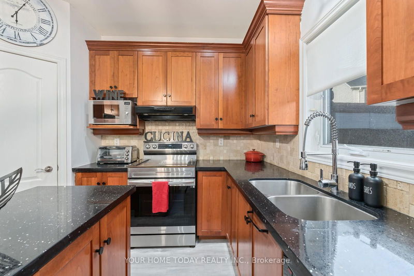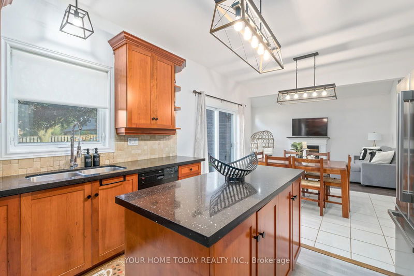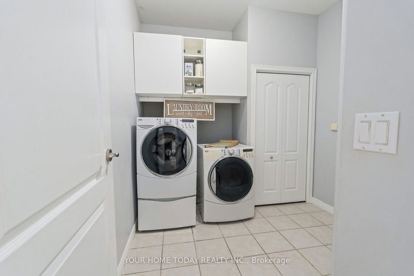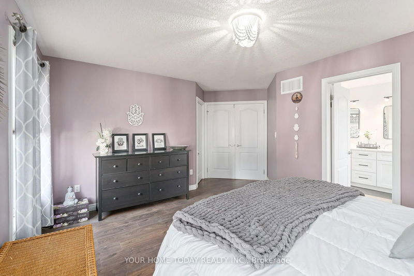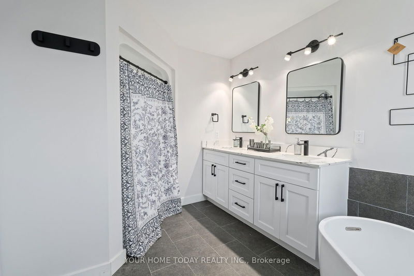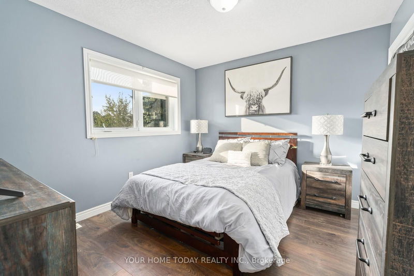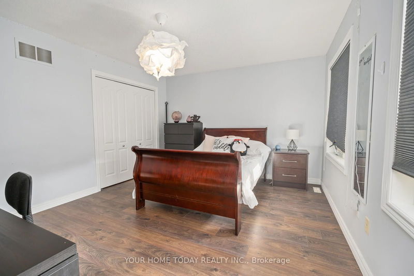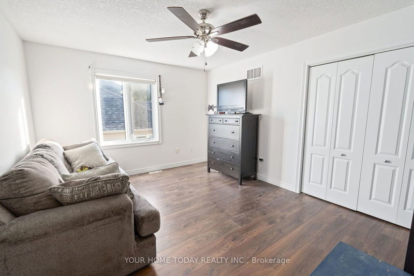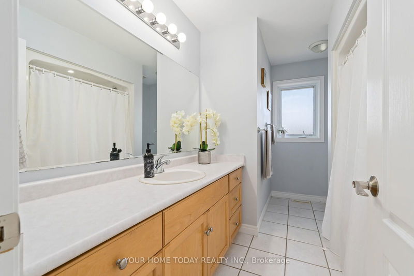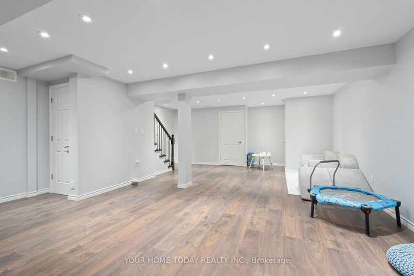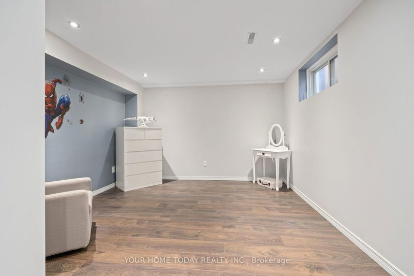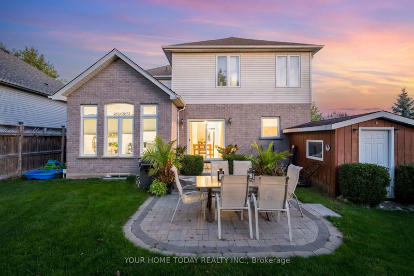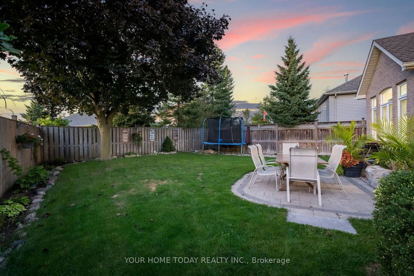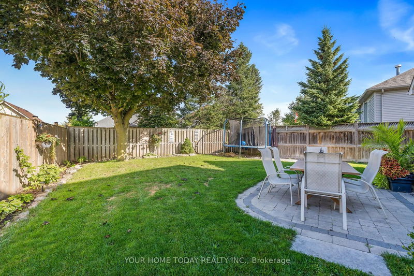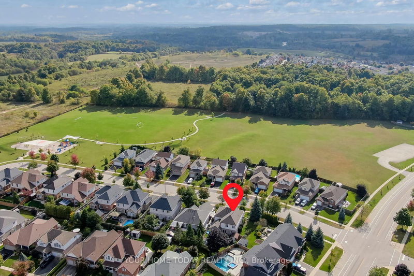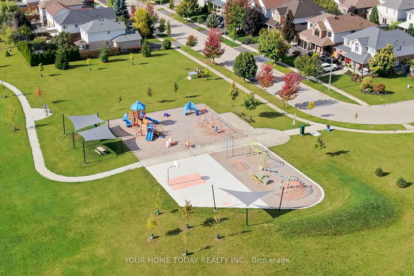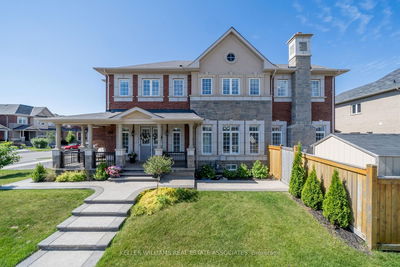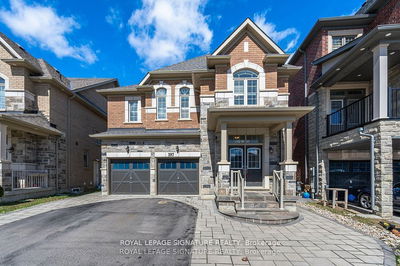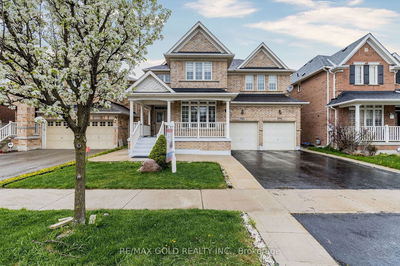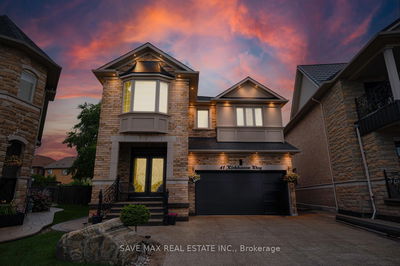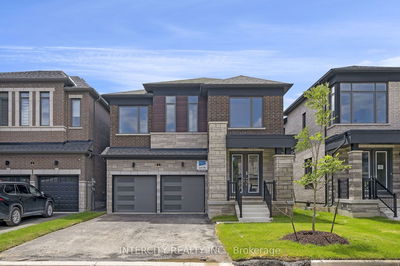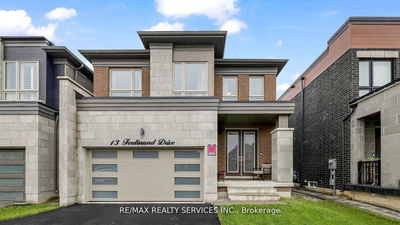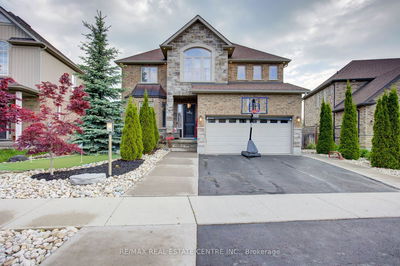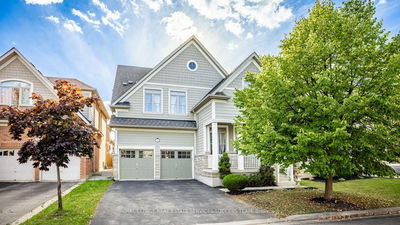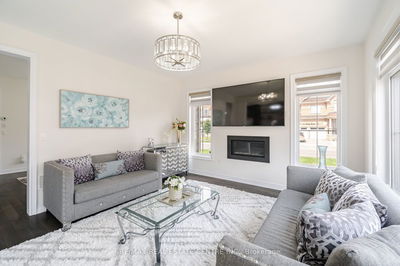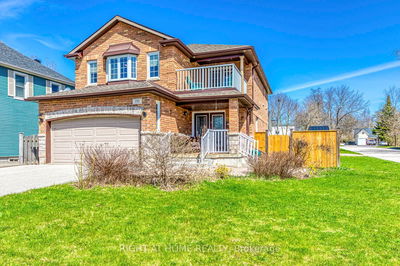Charleston Built Beauty! Welcome to this nicely updated 2,511 sq. ft home with finished lower level on large lot (71.98 ft. x 124.7 ft.) and quiet family friendly street. Lots of curb appeal and an inviting covered porch welcome you into this open concept home featuring tasteful flooring, stylish lighting and quality finishes throughout. The freshly painted main level offers a well-designed layout with combined living/dining room, eat-in kitchen open to the family room, renovated powder room and mudroom/laundry with access to the garage. The kitchen and family room, the heart of the home, overlook the nicely landscaped yard and is the perfect setup for watching the kids at play both inside and out. The family room features an eye-catching vaulted ceiling and cozy gas fireplace, while the kitchen enjoys sparkling quartz counters, island, walk-in pantry and walk-out to a patio. The upper level offers 4 spacious bedrooms, the primary with walk-in closet and luxurious 5-piece ensuite. A reading/office nook is an added bonus! The finished basement adds to the living space with rec room, office, gym and loads of storage/utility space.
详情
- 上市时间: Saturday, October 05, 2024
- 3D看房: View Virtual Tour for 9 Rennie Street
- 城市: Halton Hills
- 社区: Acton
- 交叉路口: Queen St. and Tanners
- 详细地址: 9 Rennie Street, Halton Hills, L7J 2Z2, Ontario, Canada
- 客厅: Laminate, Large Window, Open Concept
- 厨房: Quartz Counter, Pantry, Pot Lights
- 家庭房: Laminate, Vaulted Ceiling, Gas Fireplace
- 挂盘公司: Your Home Today Realty Inc. - Disclaimer: The information contained in this listing has not been verified by Your Home Today Realty Inc. and should be verified by the buyer.


