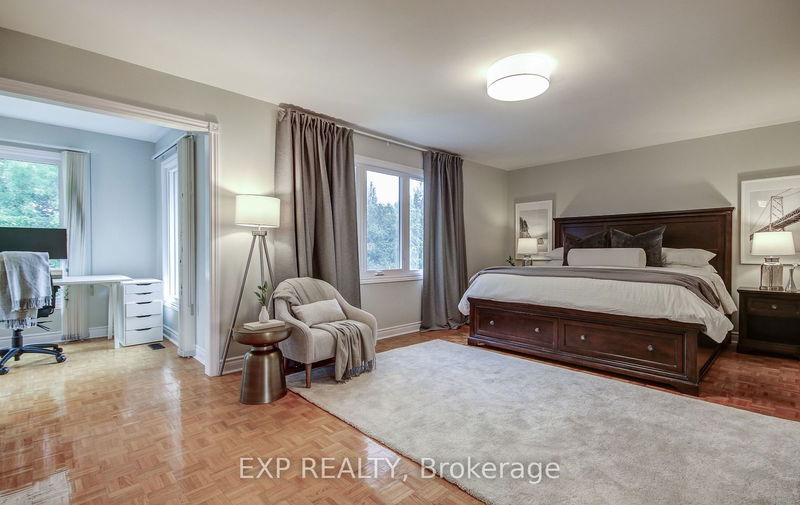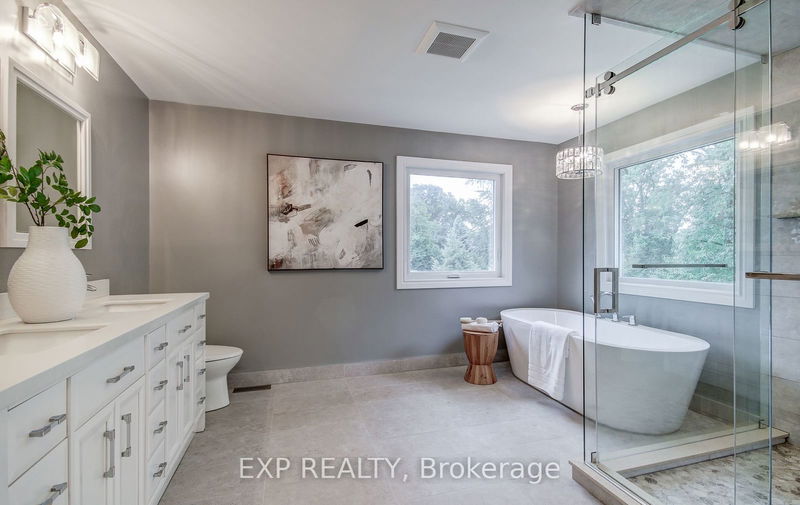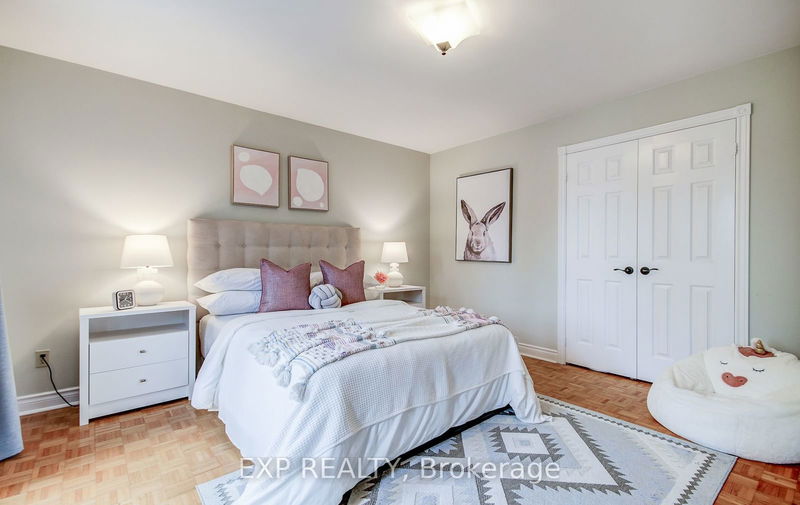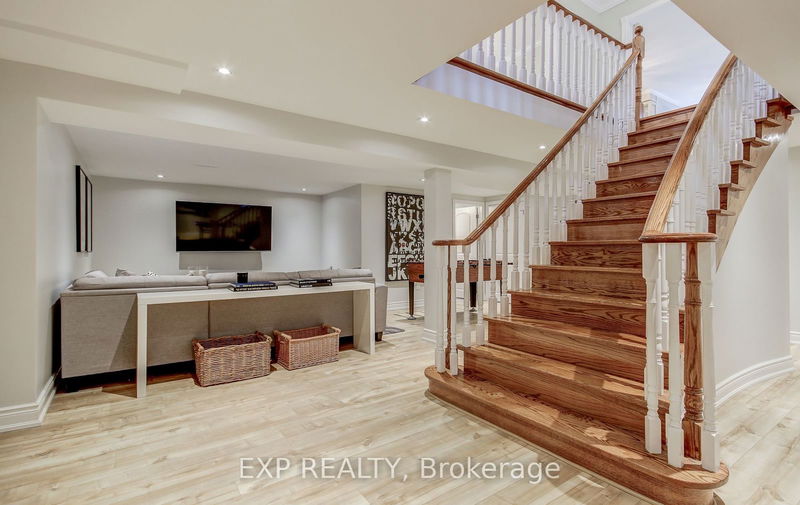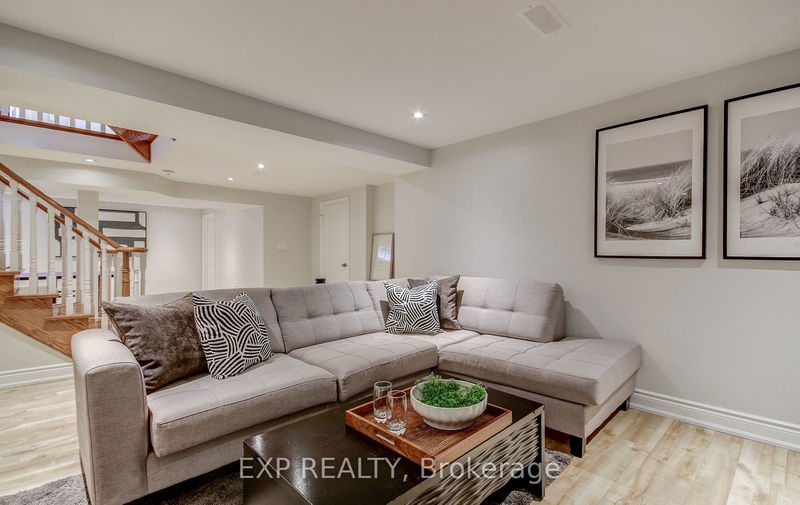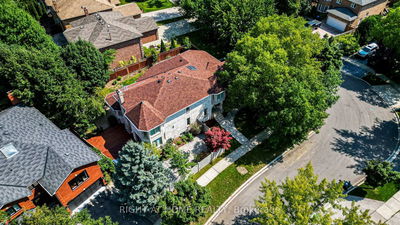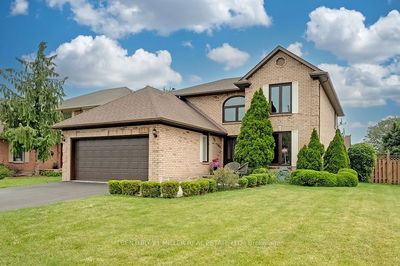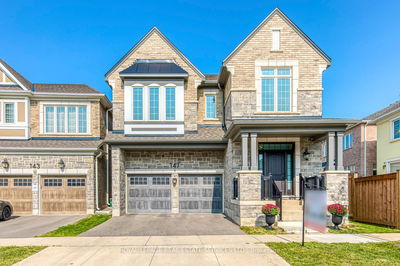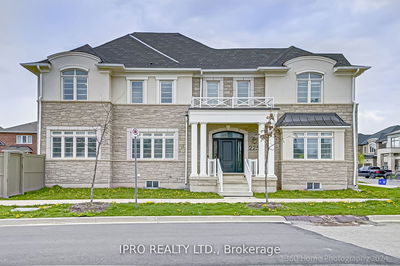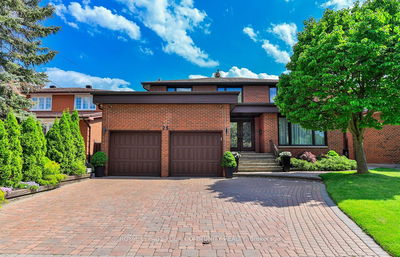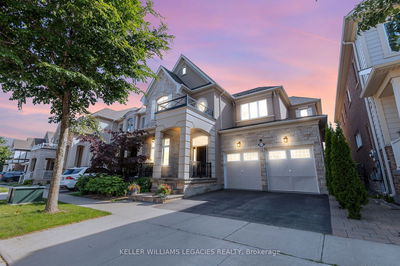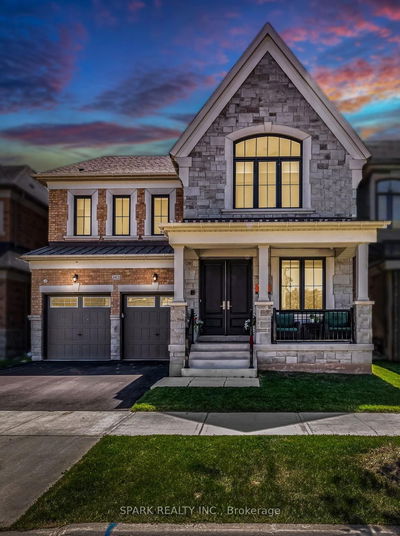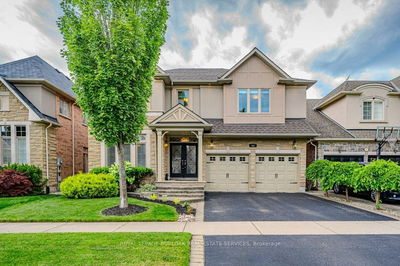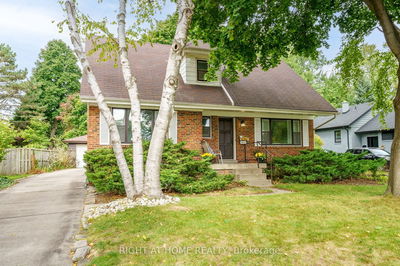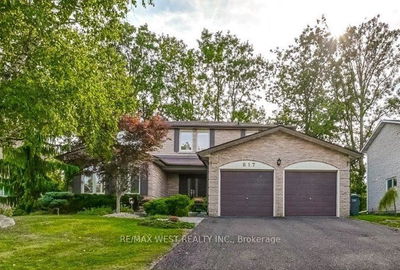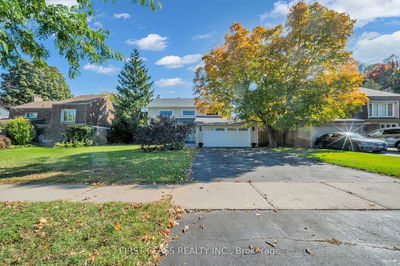Situated in the heart of Lorne Park, this 4 bedroom home combines the blend of traditional charm with the functionality of a perfect layout. With a grand Scarlett Ohara staircase and 3,080 sqft above grade, there is an abundance of natural light that permeates throughout the home. This house is beautifully surrounded by mature trees and within walking distance of sought-after schools. Entertain guests in the open-concept kitchen that leads to the very large deck overlooking the backyard. The spacious basement is extremely versatile, with open areas for recreation and 2 bedrooms which can be used as an office, home-theatre or storage room.
详情
- 上市时间: Wednesday, October 02, 2024
- 城市: Mississauga
- 社区: Lorne Park
- 交叉路口: Indian Road and Lorne Park Road
- 客厅: Main
- 厨房: W/O To Deck
- 家庭房: O/Looks Backyard
- 挂盘公司: Exp Realty - Disclaimer: The information contained in this listing has not been verified by Exp Realty and should be verified by the buyer.


















