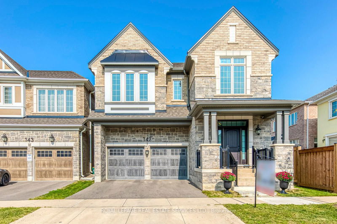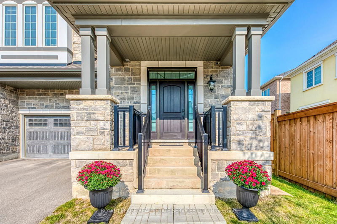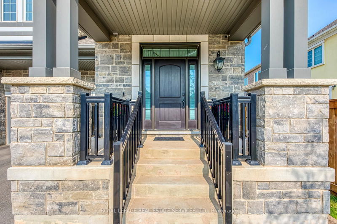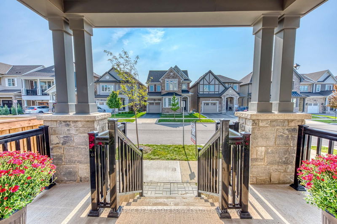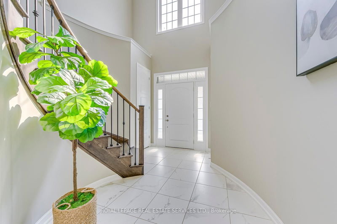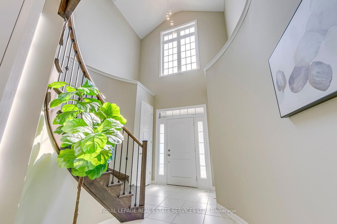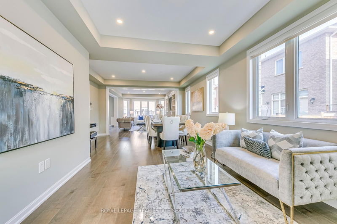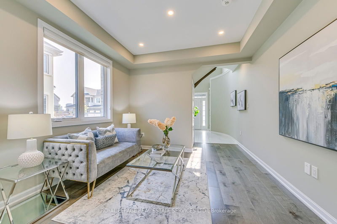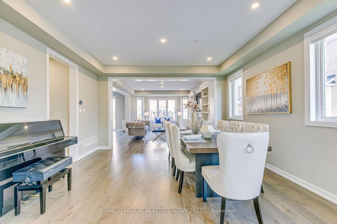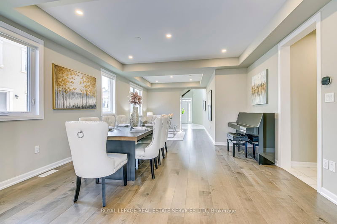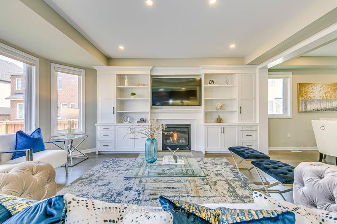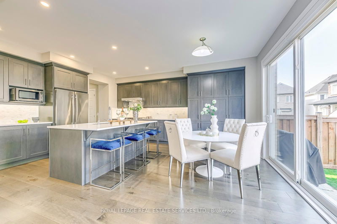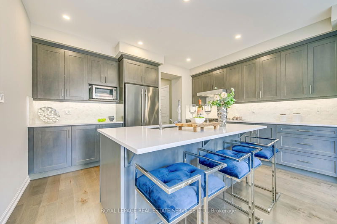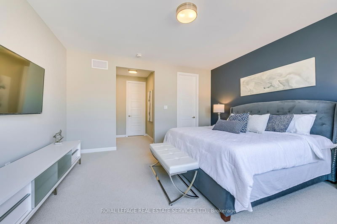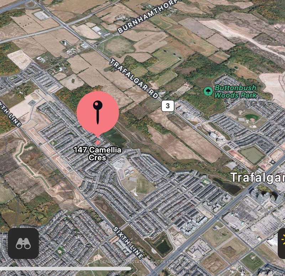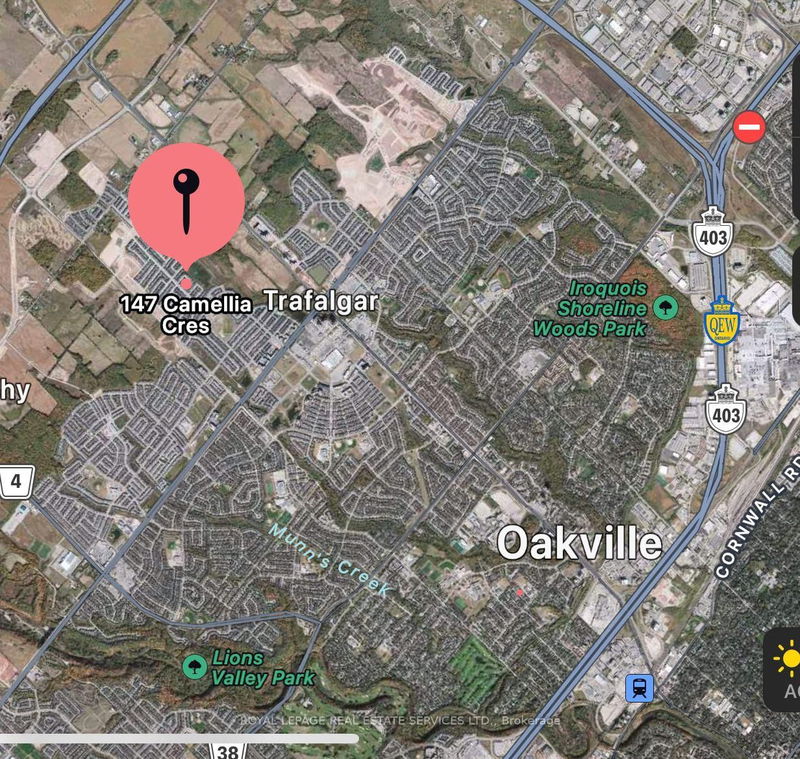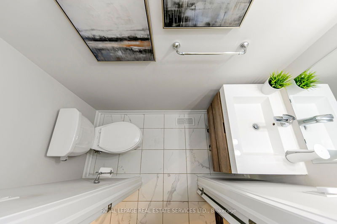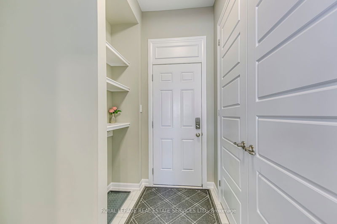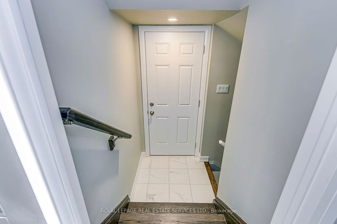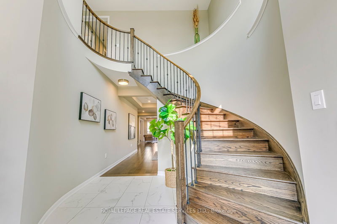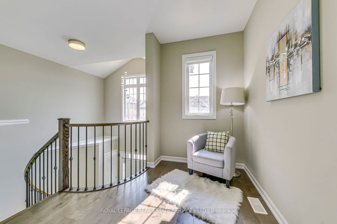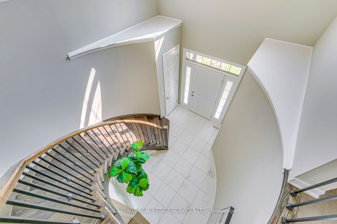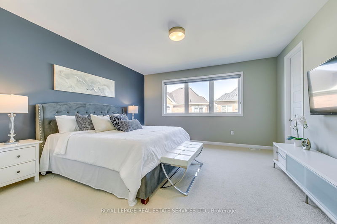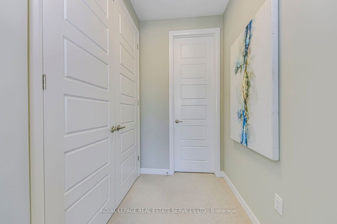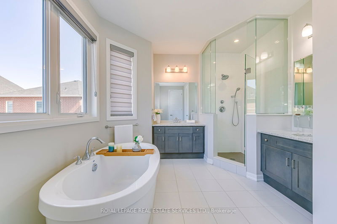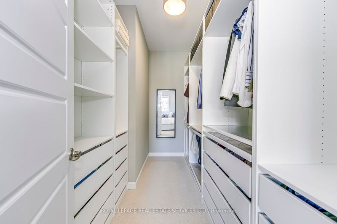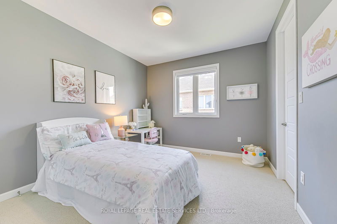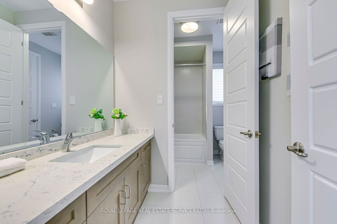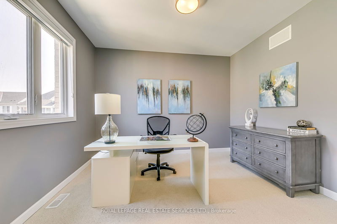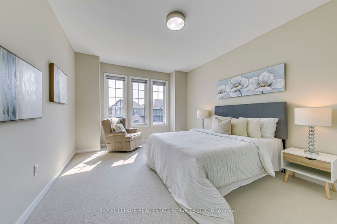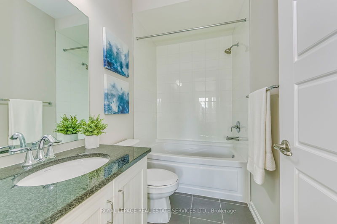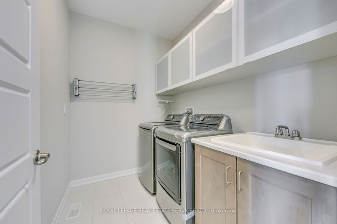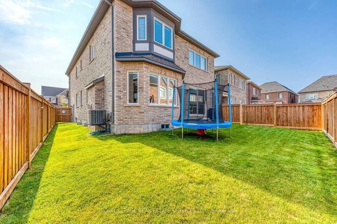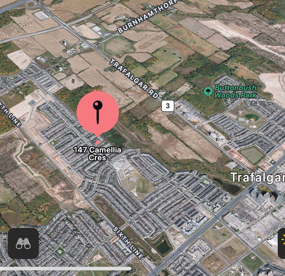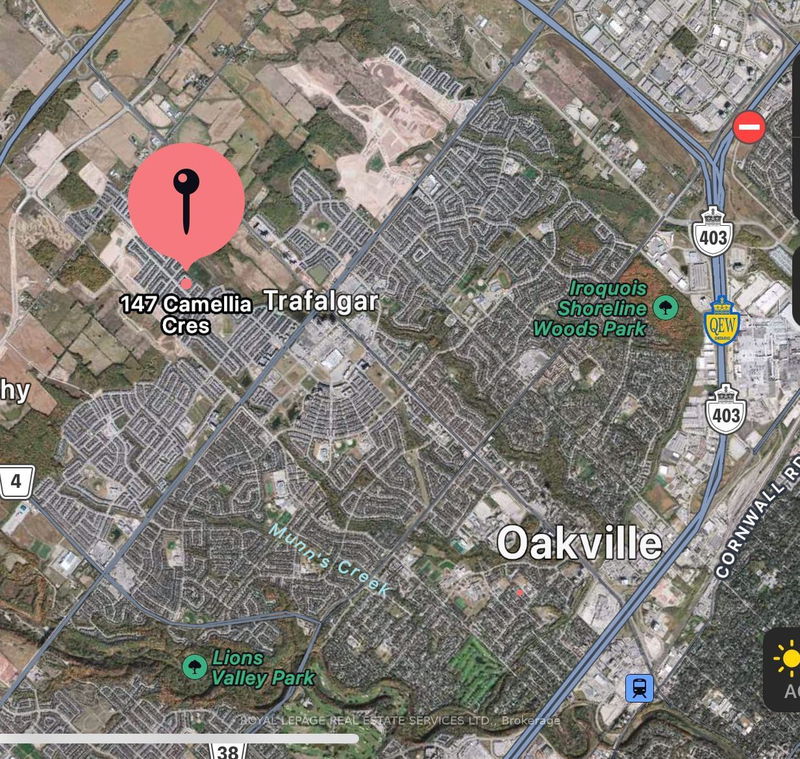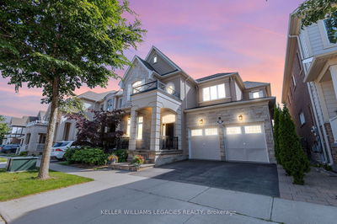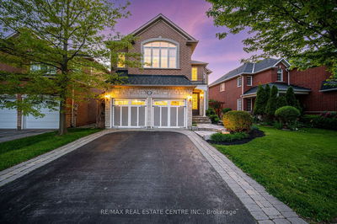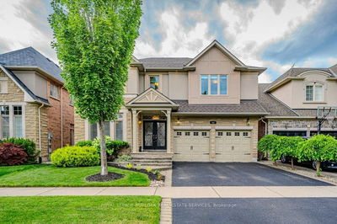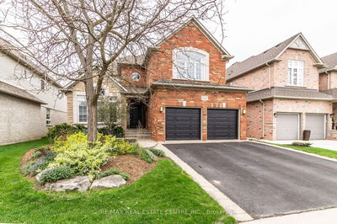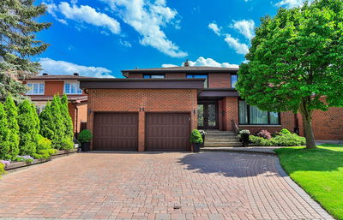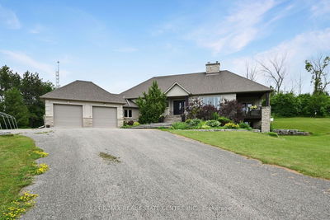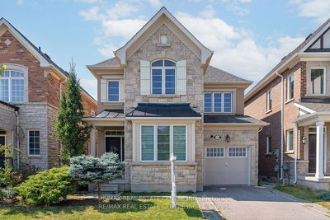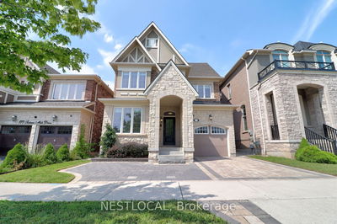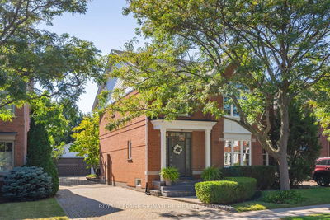Stunning & Impeccable 4-bed+Den, 4-Bath Luxury Home in Oakville's Highly Sought-After New Neighborhood! This 4 Year Old Mattamy House Showcases 3000 Sqf Living Space with Finished Side Entrance Sits on a Premium Lot with Extra-wide Backyard, and No Neighbor Access on one side. Featuring Numerous High-End Finishes & Builder Upgrades Throughout the House(see attached Feature Sheet). Large Impressive Entry Door & Foyer with 21' Ceiling Boosts Luxury Look. 9' Smooth Ceiling on Both Main & 2nd Floor. Open Concept Living Room & Dining With Oversized Casement Window & Bulkhead Ceiling, Walking Into Gourmet Kitchen Boasts Top-of-line Jenn-Air Fridge, Bosch Dishwasher and 36' KitchenAid Gas Stove with Backsplash, Quartz Countertop & Oversized Central Island. The Family Rm is Highlighted by Large Bay Window, Gas Fireplace and Custom Built-In Shelves. Oakwood Spiral Staircase with Metal Pickets Leading to Upstairs 4 Generously Sized Bedrooms Plus a Den, Primary Bdrm Boasts 5-Pc Spa-Look Ensuite & His-and-her Closets. 2nd Bdrm Has 4-Pc Ensuite As Well, While Other Two Bdrms Share a Jack-and-Jill Bathroom, Each Featuring Custom-built Closets and Upgraded Berber Carpet. Professionally Installed Garage Shelves, Tire Racks, Electrical Bike Hoist & EV Charger Outlet. Fully Fenced Backyard in Most Quiet Street in The Neighborhood, Dont Miss A Great Opportunity To Live in This Gorgeous and Well Maintained Home by Original Owner. Located Just Steps From Trails, Parks, Top-rated schools (Dr David R. Williams Public School), French Immersion School( Forest Trail Public School), Close to Oakville Trafalgar Hospital, Hwy 407 and a Variety of Local Amenities. This is a Fantastic Opportunity to Live in The Prestigious Preserve Community and Enjoy the Life Youve Always Dreamed of!
详情
- 上市时间: Thursday, September 12, 2024
- 3D看房: View Virtual Tour for 147 Camellia Crescent
- 城市: Oakville
- 社区: Rural Oakville
- 交叉路口: Sixth Line / Dundas Street
- 详细地址: 147 Camellia Crescent, Oakville, L6H 1L2, Ontario, Canada
- 客厅: Hardwood Floor, Pot Lights, Large Window
- 厨房: Open Concept, Centre Island, Stainless Steel Appl
- 家庭房: Gas Fireplace, Bay Window, Pot Lights
- 挂盘公司: Royal Lepage Real Estate Services Ltd. - Disclaimer: The information contained in this listing has not been verified by Royal Lepage Real Estate Services Ltd. and should be verified by the buyer.

