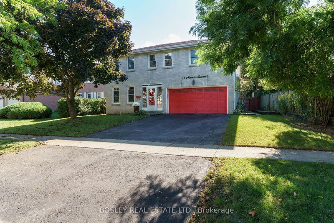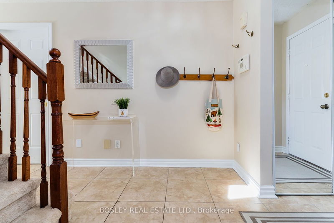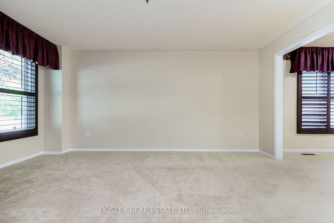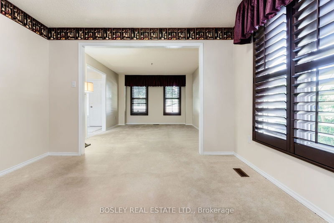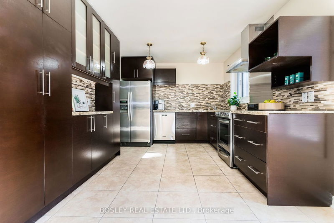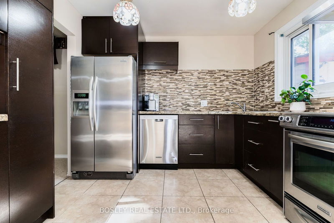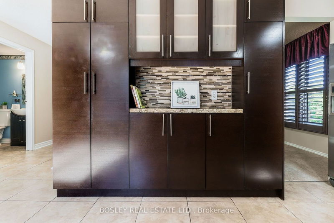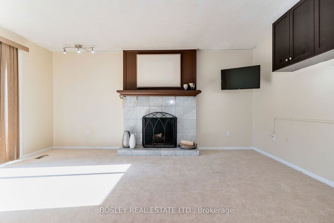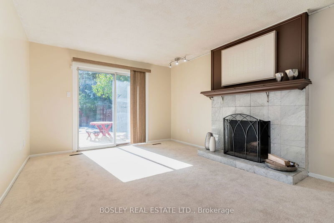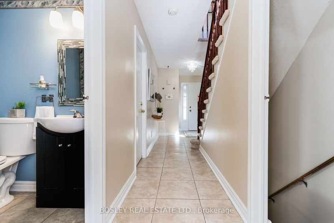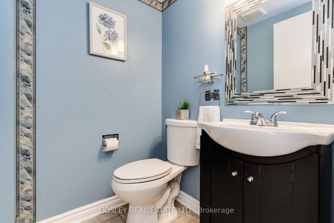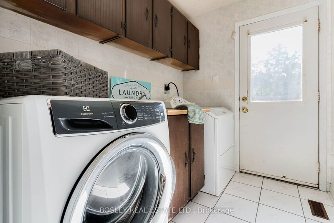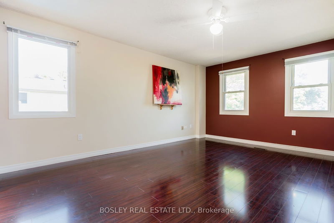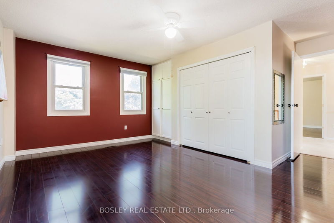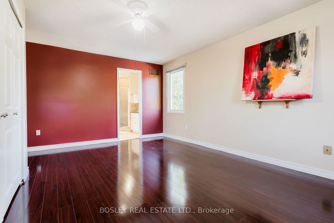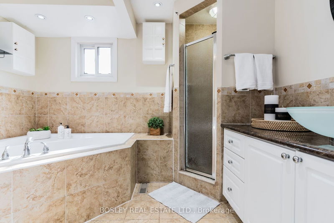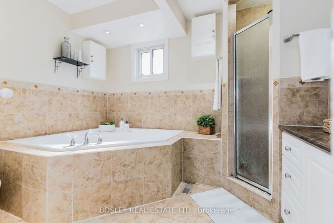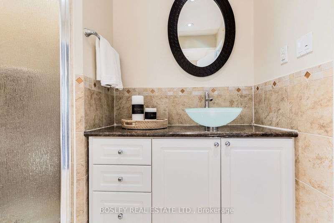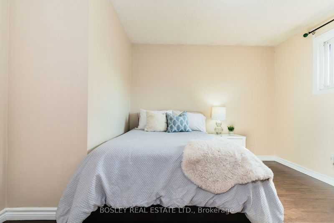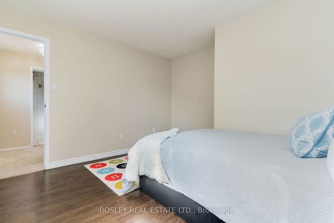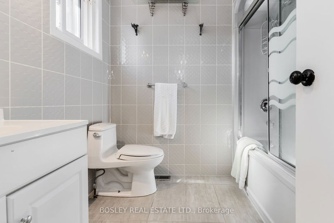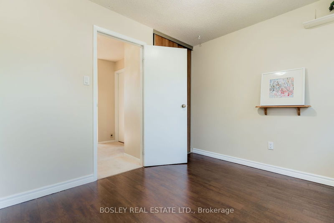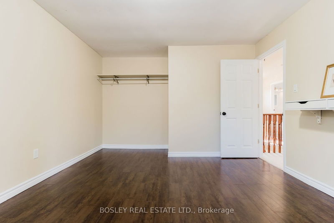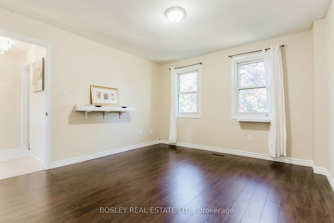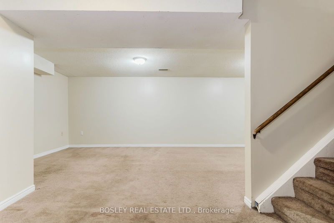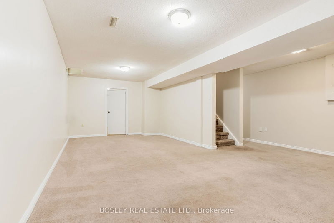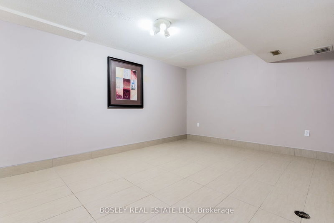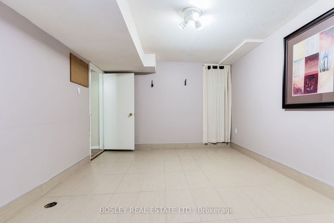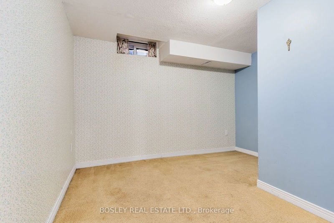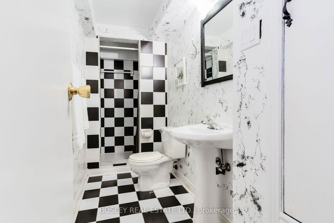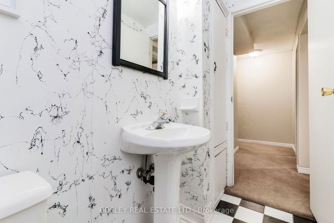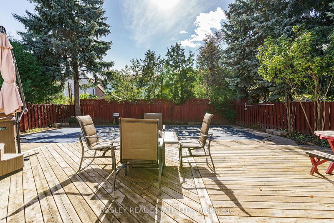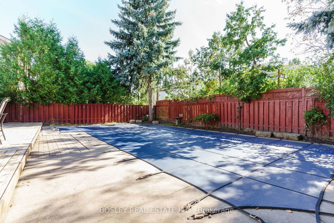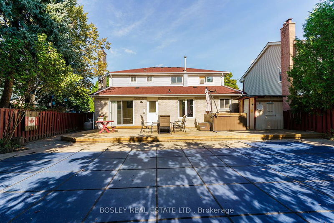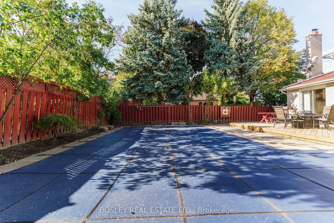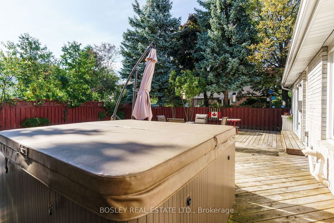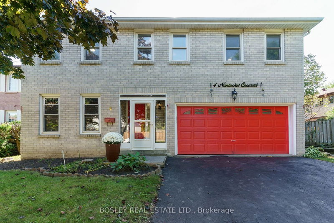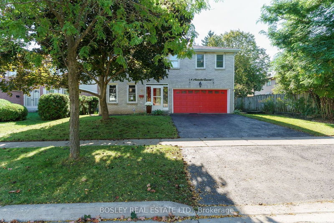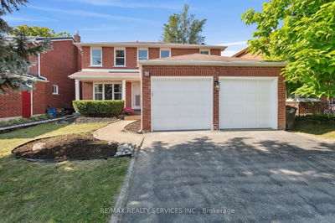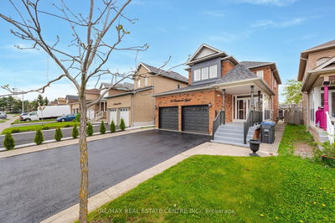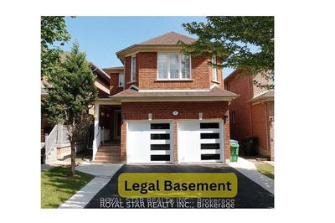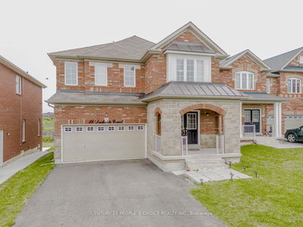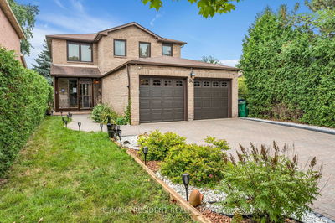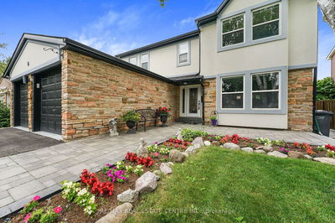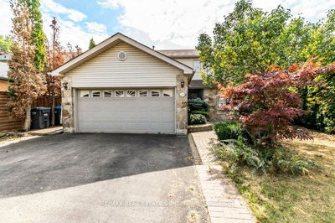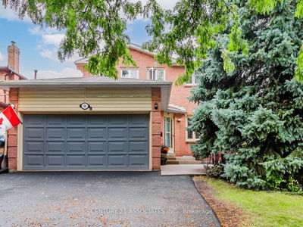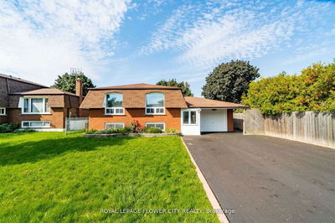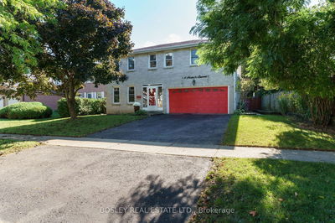Welcome To Your Dream Family Home In Westgate, Brampton! This Move-In-Ready, Two-Story Gem Offers 2,134 Sq Ft Of Living Space Above Grade, Plus An Additional 1,034 Sq Ft In The Basement, Giving You A Total Of 3,168 Sq Ft To Enjoy. Situated On An Expansive 58 X 110 Ft Lot, This Property Offers Ample Room Both Inside And Out. Nestled On A Quiet, Tree-Lined Street In The Desirable 'N' Section, This Freshly Painted 4+1 Bedroom Detached Home Is Perfect For Family Living. The Light-Filled Main-Floor Family Room, With Brand-New Carpeting And A Cozy Wood-Burning Fireplace, Is Ideal For Relaxing Evenings. Step Outside To Your Private, Fully Fenced Backyard Oasis, Surrounded By Mature Trees, Featuring A Hot Tub (2018) And Saltwater Swimming Pool (2012) For Endless Fun And Relaxation. Upstairs, A Wide Staircase Leads To 4 Spacious Bedrooms, Including A Primary Suite Complete With An Ensuite Featuring An Extra-Large Jacuzzi Tub And A Separate Shower. Need More Space? The Large Basement Den Can Easily Become A 6th Bedroom, Still Leaving Ample Room For An Additional Family Recreation Area. The Spacious Basement Has Potential For A Two-Bedroom Apartment Offering Flexibility For Extra Income Or An In-Law Suite: Buyer to do own Due Diligence. The Freshly Painted Double Garage Offers Direct Access To The Home For Added Convenience. Don't Miss This Incredible Opportunity To Own A Large Versatile, Family Home! A Must-See That Won't Disappoint!
详情
- 上市时间: Tuesday, October 01, 2024
- 3D看房: View Virtual Tour for 4 Nantucket Crescent
- 城市: Brampton
- 社区: Westgate
- 交叉路口: Dixie/Northampton
- 详细地址: 4 Nantucket Crescent, Brampton, L6S 3X5, Ontario, Canada
- 客厅: Broadloom, Window, Combined W/Dining
- 厨房: Eat-In Kitchen, Stainless Steel Appl, Large Window
- 家庭房: Fireplace, W/O To Deck, Broadloom
- 挂盘公司: Bosley Real Estate Ltd. - Disclaimer: The information contained in this listing has not been verified by Bosley Real Estate Ltd. and should be verified by the buyer.

