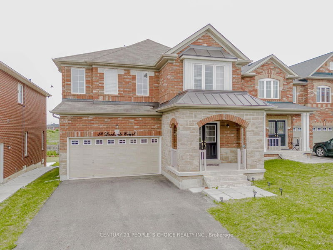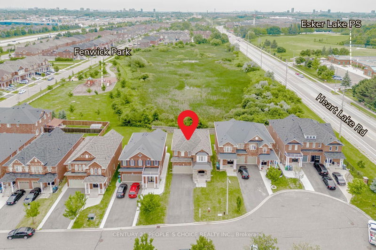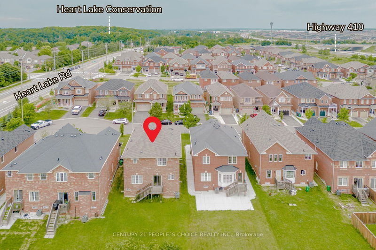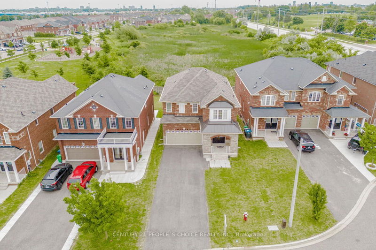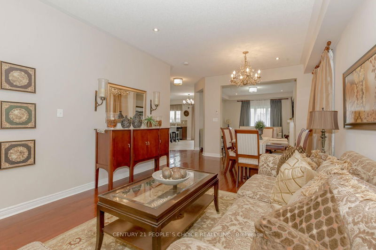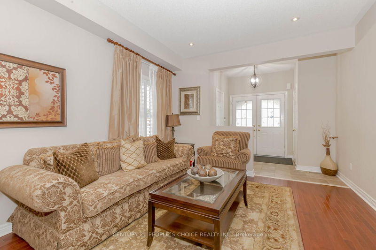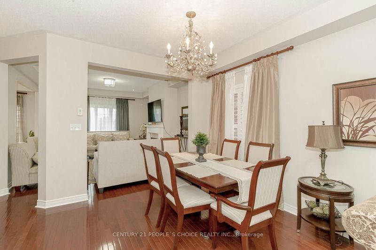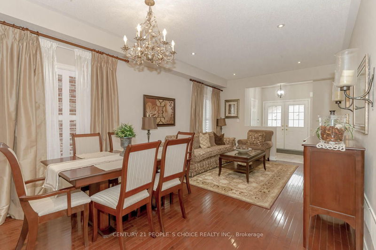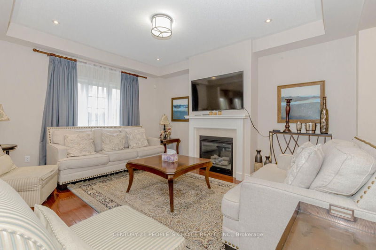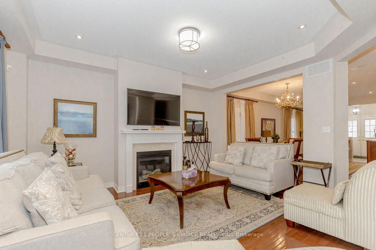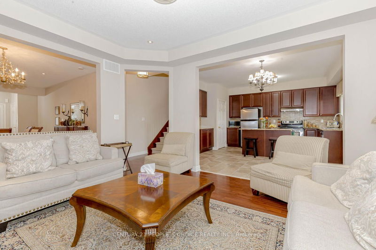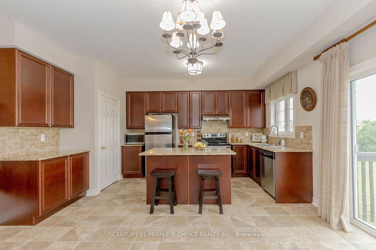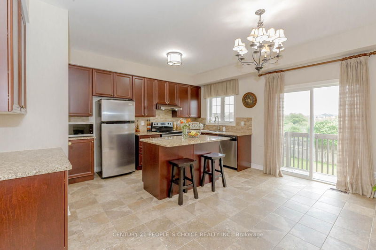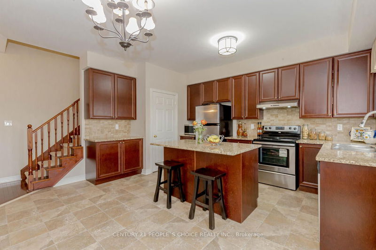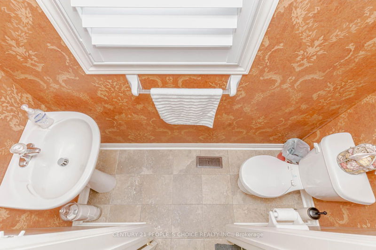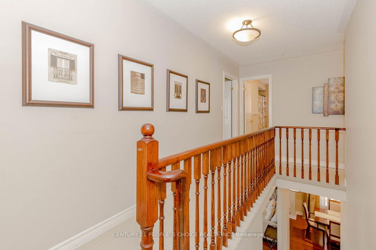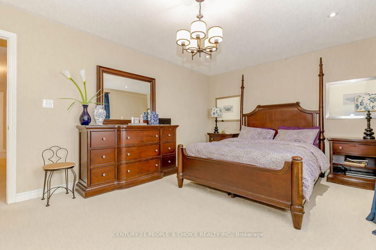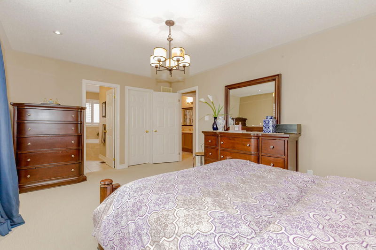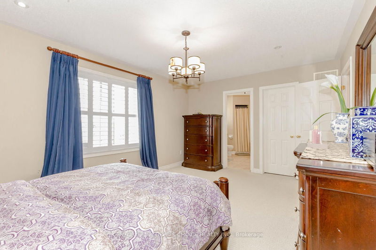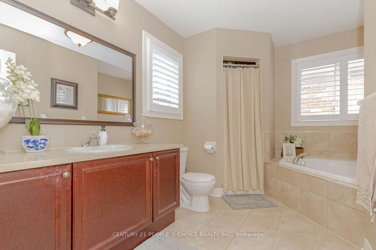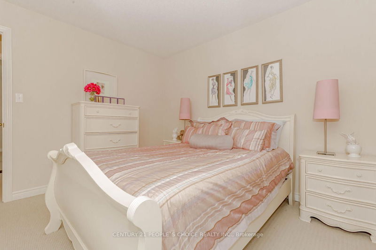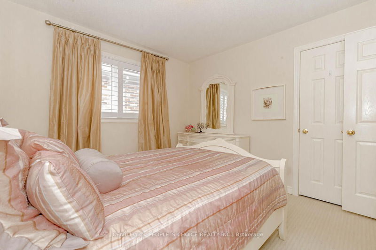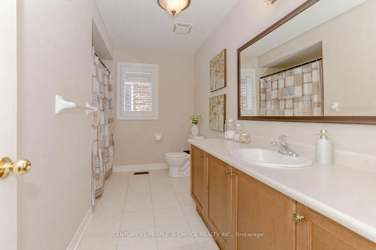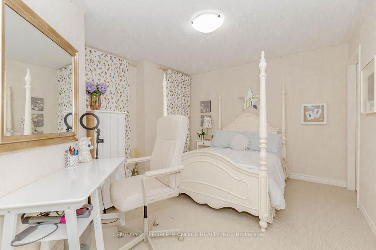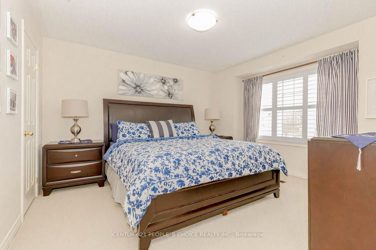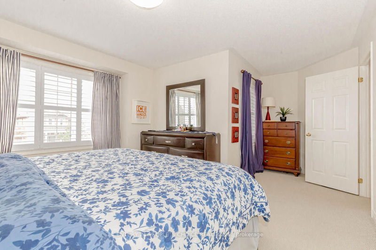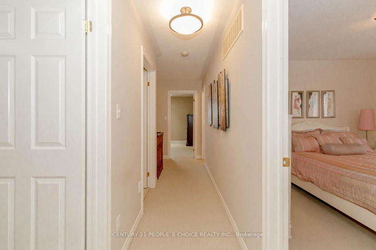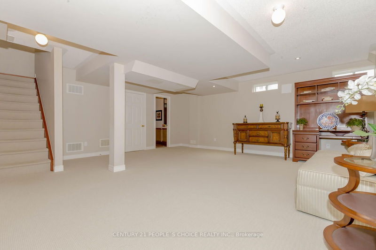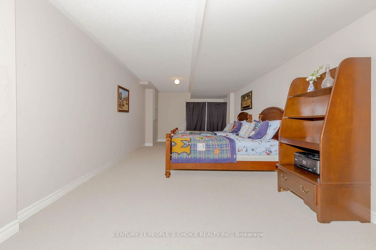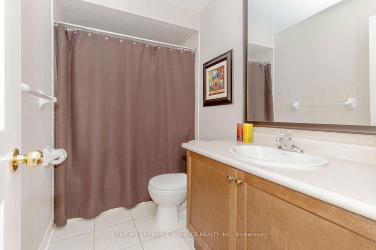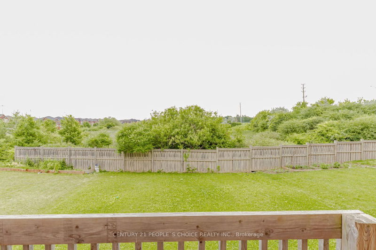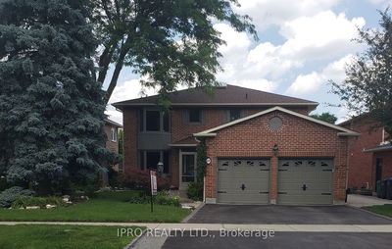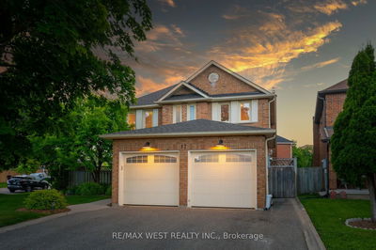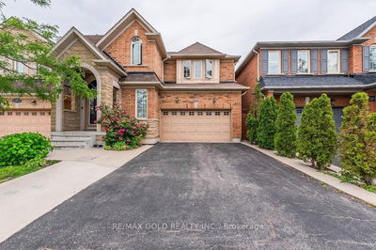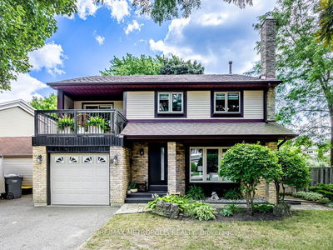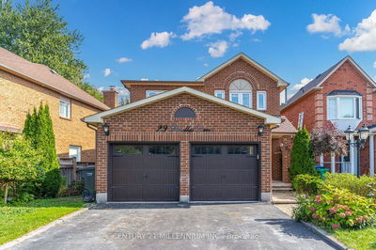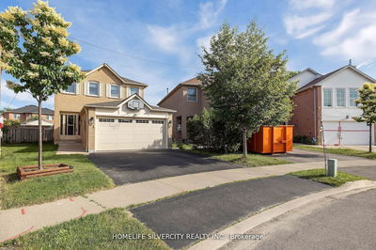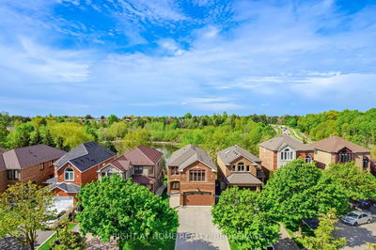**SEE VIRTUAL TOUR** You found the perfect detach you've been looking for! Gorgeous 4 Bedroom, on a safe court, backing onto a lush wetland. So no neighbours in the back! 5 or more car parking on driveway, double car garage. Open concept layout. Features include double door entry, separate living and family room, hardwood floor on main, pot lights, fireplace, elegant light fixtures. Full family-sized kitchen with eat-in and ample counter and storage space, neutral backsplash and stainless-steel appliances. Walk out to wooden deck. Second floor has 4 generous size bedrooms, laundry. Finished basement with full bath and separate entrance through the garage provided by the builder, adds more living space for large families. GREAT LOCATION - walk to Fenwick park, White Spruce Park, Turnberry Golf Club, Heartlake conservation and elementary school. Steps to transit, HWY 410 & Trinity Common Mall.
详情
- 上市时间: Thursday, September 12, 2024
- 3D看房: View Virtual Tour for 18 Dockside Court
- 城市: Brampton
- 社区: Sandringham-Wellington
- 交叉路口: Sandalwood-Hwy 410
- 详细地址: 18 Dockside Court, Brampton, L6Z 0G2, Ontario, Canada
- 客厅: California Shutters, Combined W/Dining, Open Concept
- 家庭房: Fireplace, Hardwood Floor, Open Concept
- 厨房: Ceramic Floor, W/O To Deck, Stainless Steel Appl
- 挂盘公司: Century 21 People`S Choice Realty Inc. - Disclaimer: The information contained in this listing has not been verified by Century 21 People`S Choice Realty Inc. and should be verified by the buyer.

