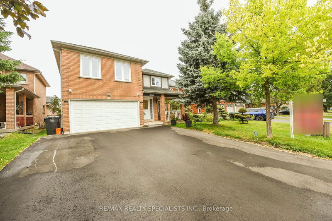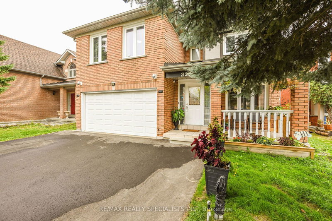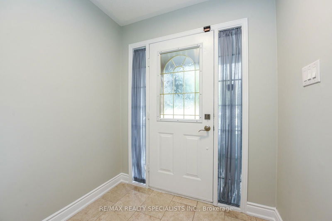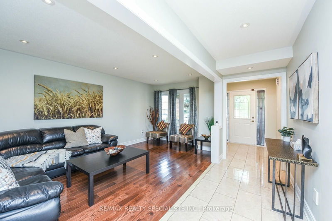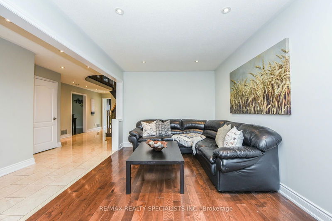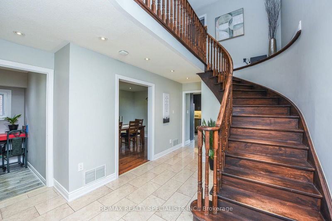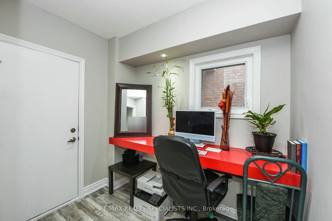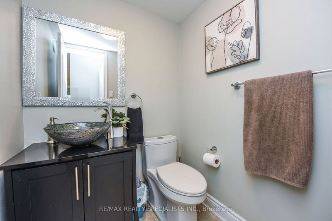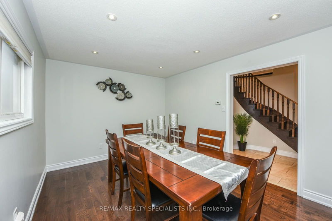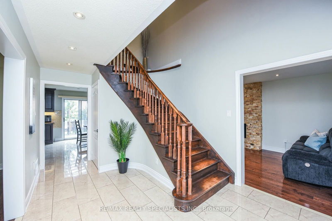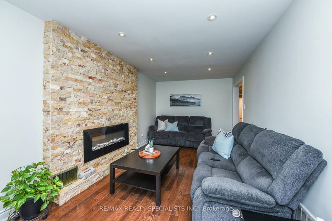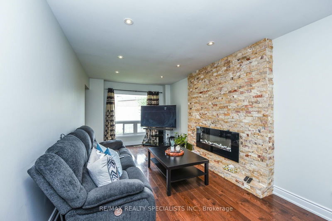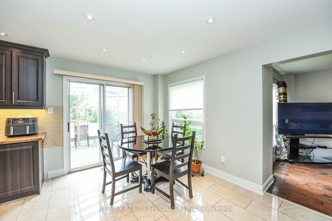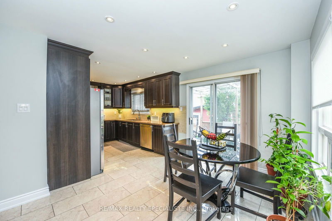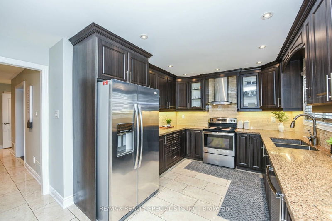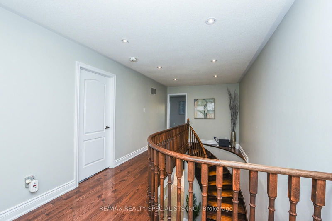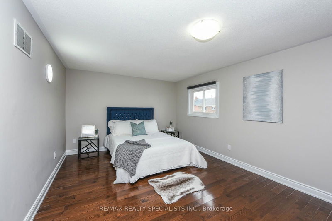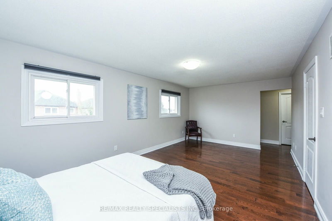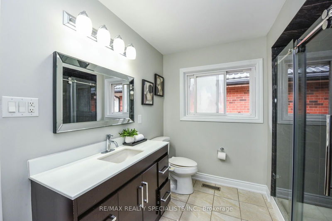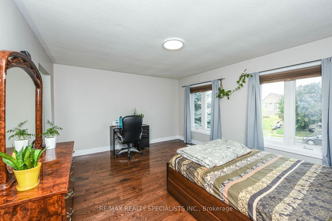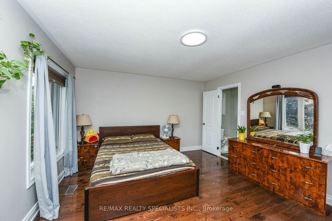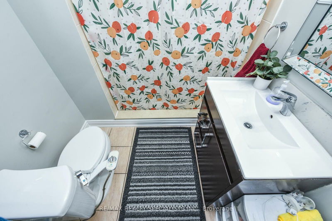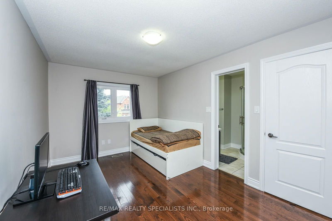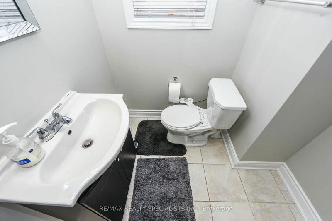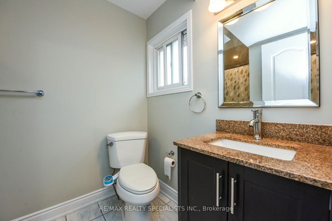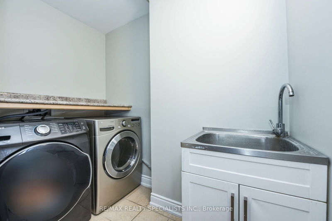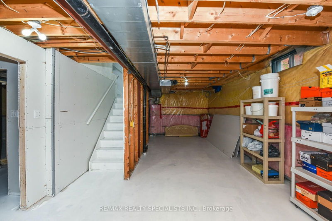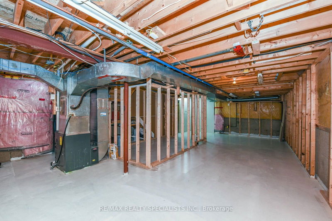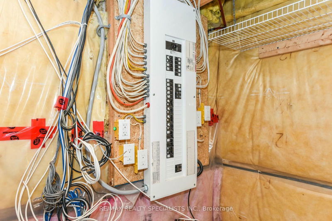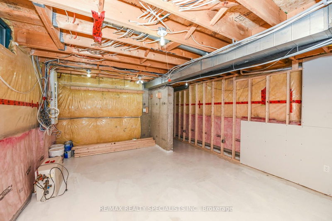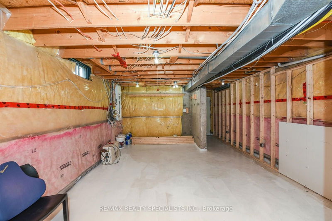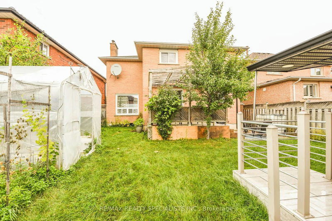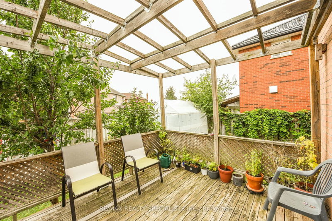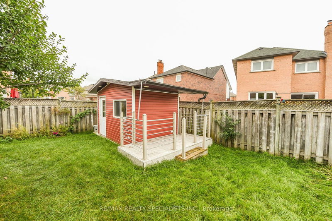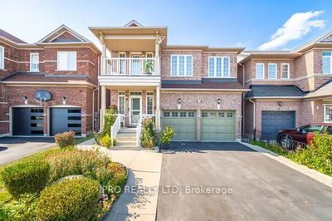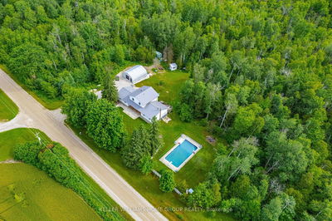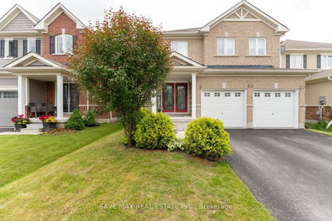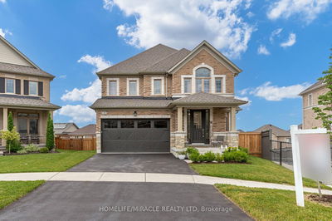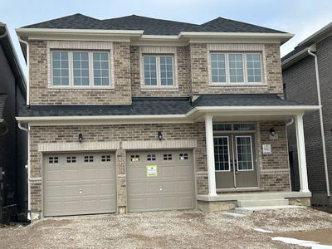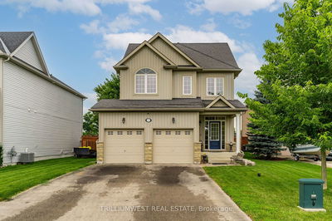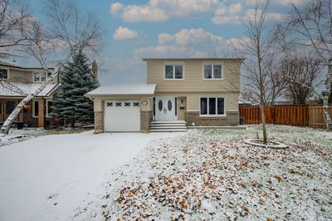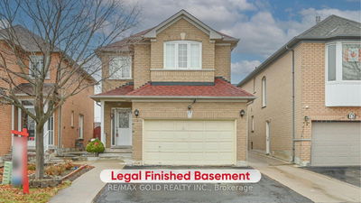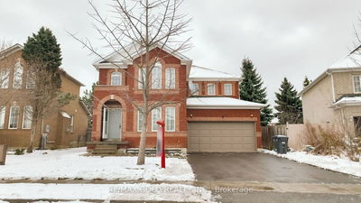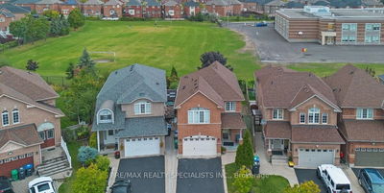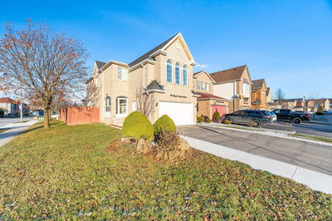a spacious detached home with 2821 sq ft, featuring 4 master bedrooms, each with its own full washroom, and a laundry room conveniently located on the second floor. The main floor offers a separate living and dining area, a separate family room, and a separate office or den. The master bedroom is large, with a 5-piece ensuite, separate shower, and two walk-in closets. The kitchen has an eat-in area that opens to the deck, with windows in every room providing ample natural light. The property also includes a good-sized backyard with a garden shed and a greenhouse. Additionally, the basement has the potential to be converted into two legal apartment units with a separate entrance, and the seller can assist with the necessary permits and plans. The home is located near schools, highways, parks, trails, and Trinity Common Plaza, making it ideal for a large family or two families, and is move-in ready
详情
- 上市时间: Friday, September 20, 2024
- 3D看房: View Virtual Tour for 236 Fernforest Drive W
- 城市: Brampton
- 社区: Sandringham-Wellington
- 交叉路口: Fernforest/Peter Robertson
- 详细地址: 236 Fernforest Drive W, Brampton, L6R 1E1, Ontario, Canada
- 客厅: Hardwood Floor, Crown Moulding, Large Window
- 厨房: Ceramic Floor, Backsplash, Window
- 家庭房: Hardwood Floor, Crown Moulding, Fireplace
- 挂盘公司: Re/Max Realty Specialists Inc. - Disclaimer: The information contained in this listing has not been verified by Re/Max Realty Specialists Inc. and should be verified by the buyer.

