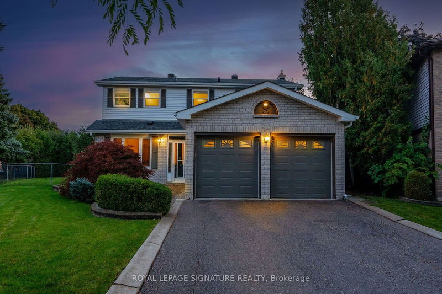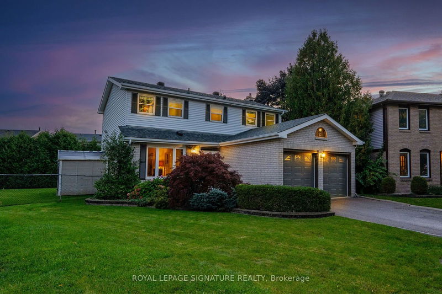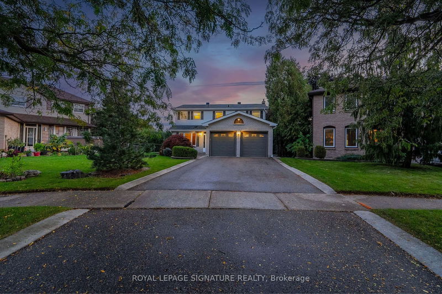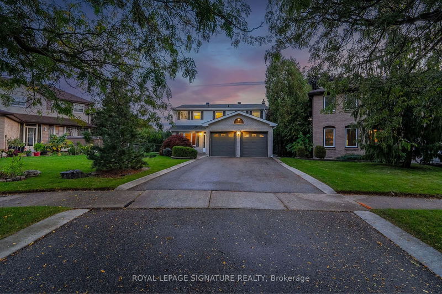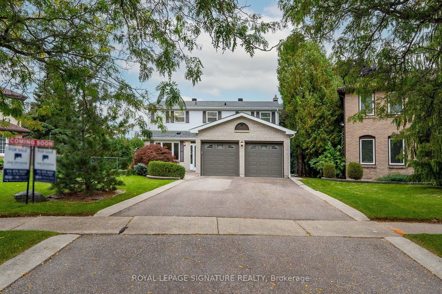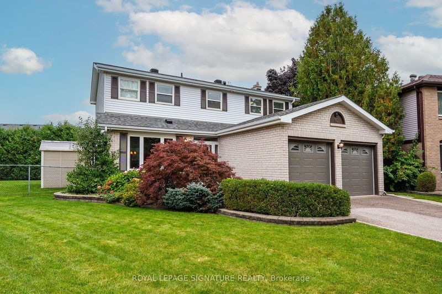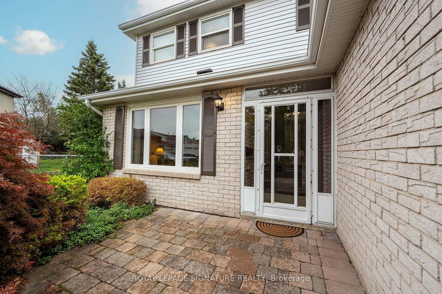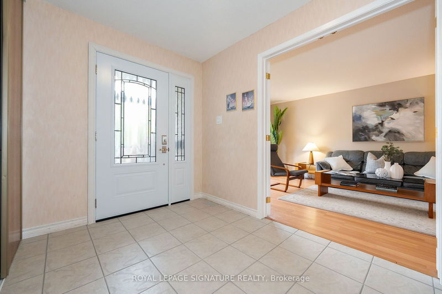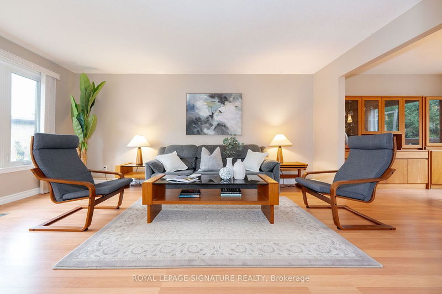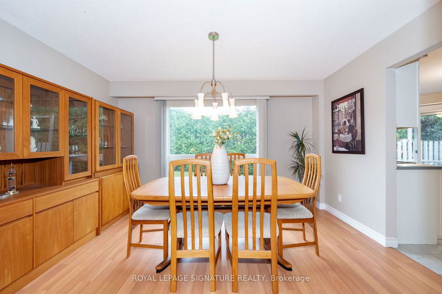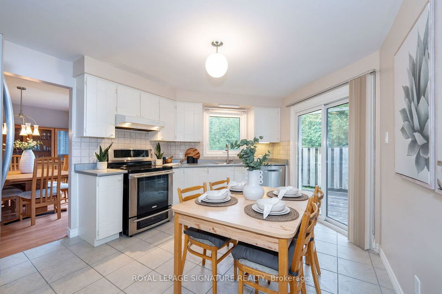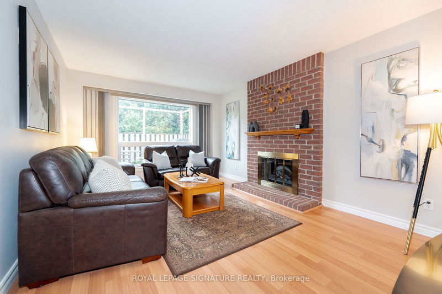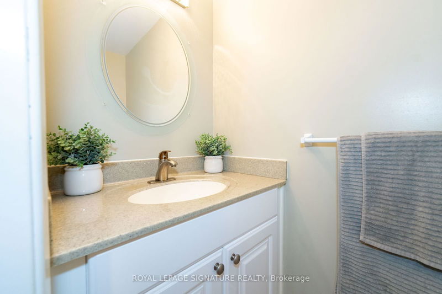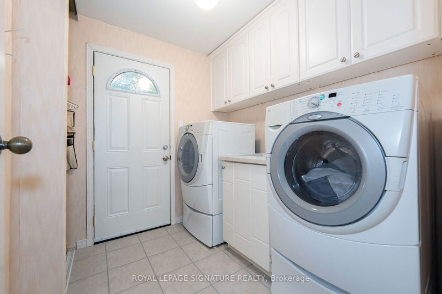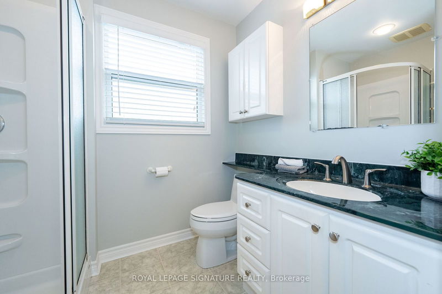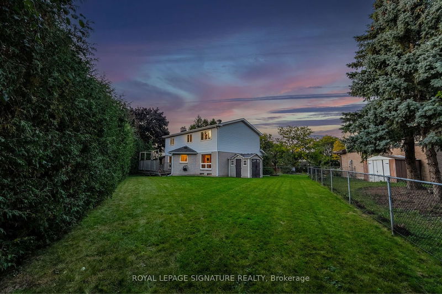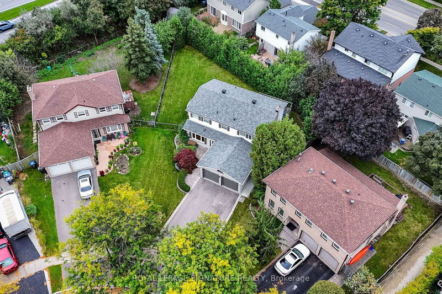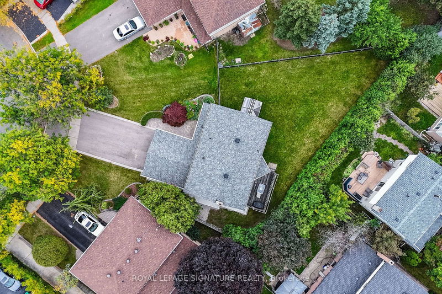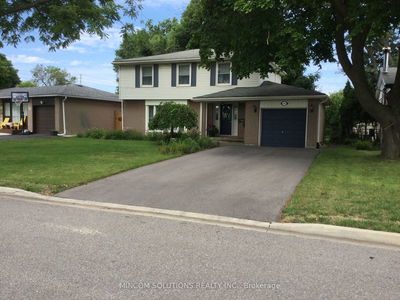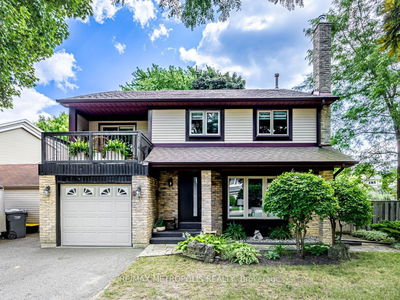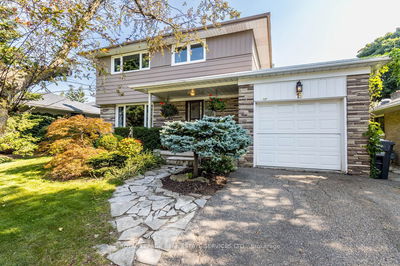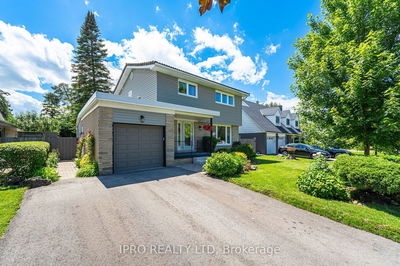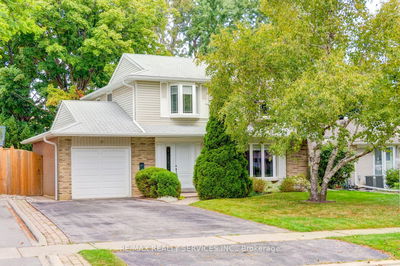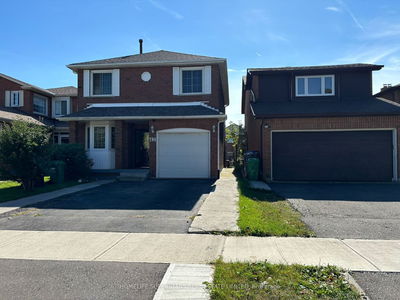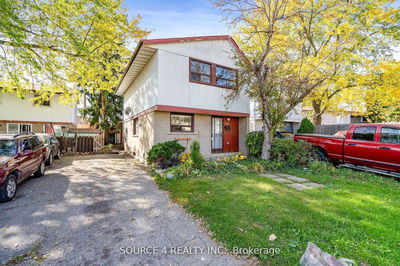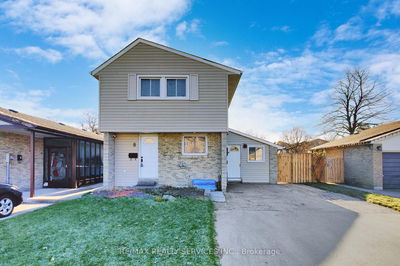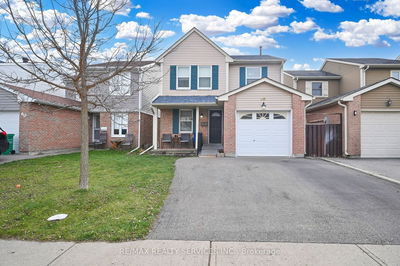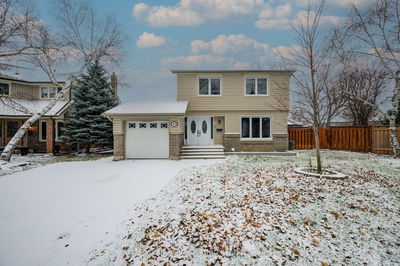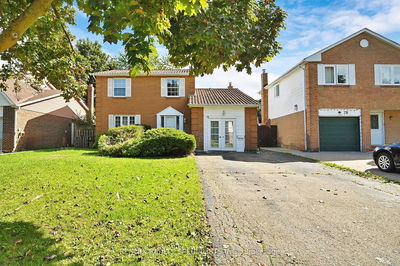Lovingly Maintained By Its Original Owner & Available For The First Time, This Charming Detached Home is Nestled In The High Demand Central Park Community. Set On A Premium Pie-Shaped Lot W/ An Expansive 125 Ft Across The Back, This 2-Storey Home Features 4+1 Bedrooms, A Separate Family Rm W/A Fireplace, Formal Living & Dining Rm & A Kitchen W/ Newer S/S Appliances, Induction Cooktop Stove,Eat-In & W/O To Deck. Enjoy The Convenience Of Main Floor Laundry, Complete W/ Ample Storage, Newer Washer/Dryer & A W/O To The Side Yard Concrete Pad. The Basement, Currently A Home Office, Offers Additional Living Space W/ Room To Expand. The Double Garage & Large Driveway Provide Parking For UpTo 6 Cars! All Mechanical Systems Have Been Updated W/ Top-Of-The-Line Carrier Equipment Ensuring Comfort & Efficiency! W/ Updated Shingles, Newer Windows, & Topped-Up Insulation, Along W/ Its Spacious Layout & Prime Location, This Home Is Ready & Waiting For A New Family To Enjoy For Years To Come!
详情
- 上市时间: Monday, October 07, 2024
- 3D看房: View Virtual Tour for 80 Mikado Crescent
- 城市: Brampton
- 社区: Central Park
- 交叉路口: MacKay St S & Williams Pkwy
- 详细地址: 80 Mikado Crescent, Brampton, L6S 3R7, Ontario, Canada
- 厨房: Stainless Steel Appl, W/O To Deck, Eat-In Kitchen
- 家庭房: Fireplace, Laminate, Large Window
- 客厅: Combined W/Dining, Laminate, O/Looks Frontyard
- 挂盘公司: Royal Lepage Signature Realty - Disclaimer: The information contained in this listing has not been verified by Royal Lepage Signature Realty and should be verified by the buyer.

