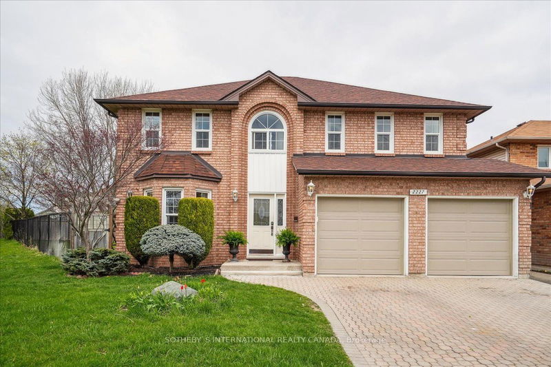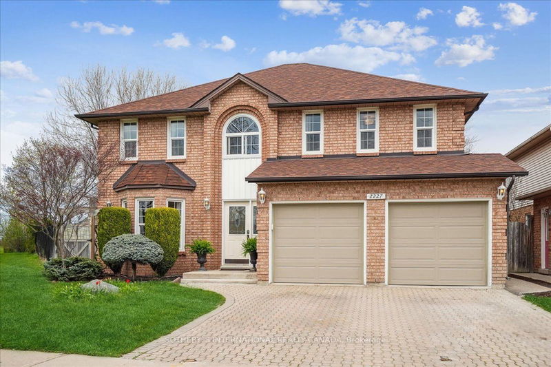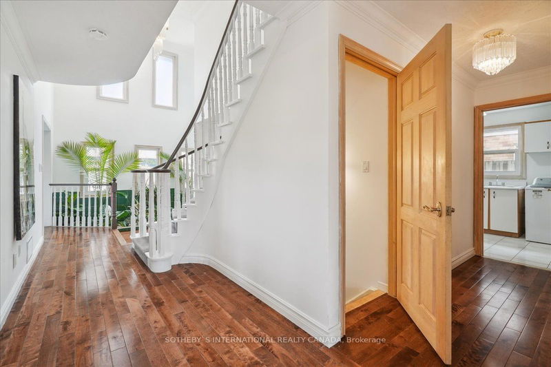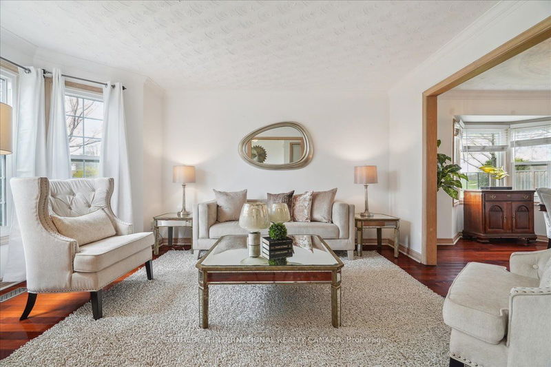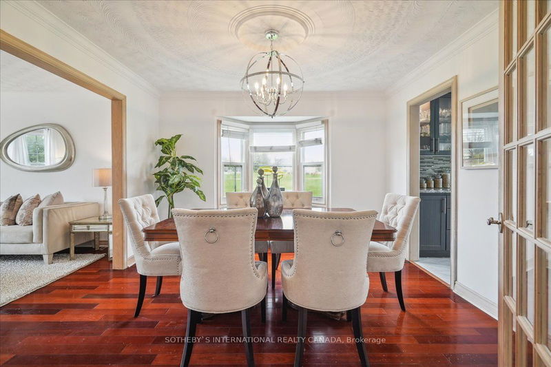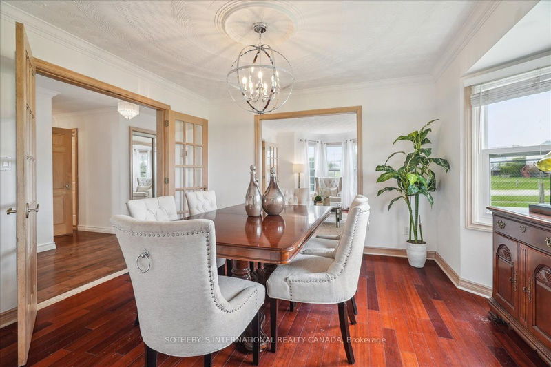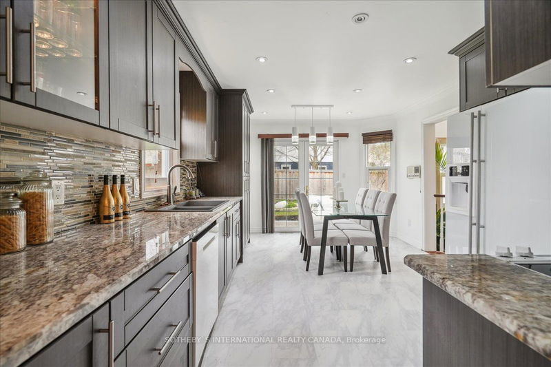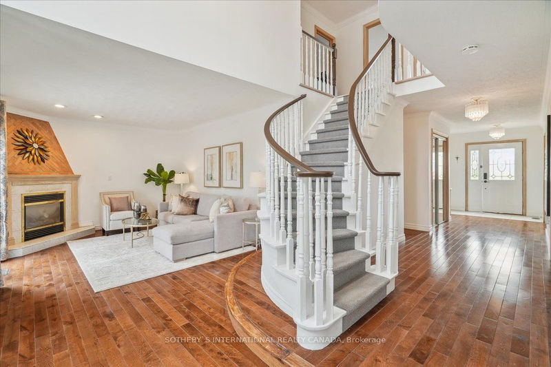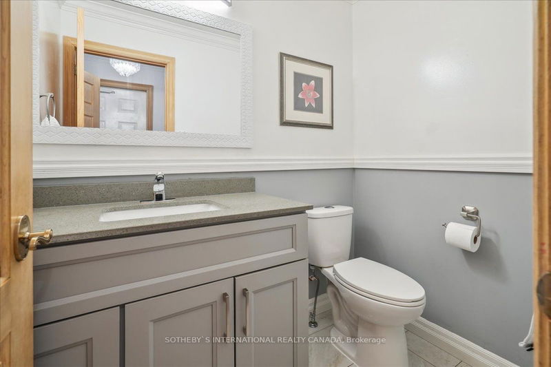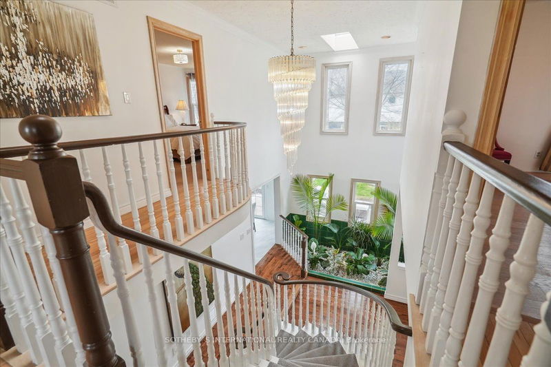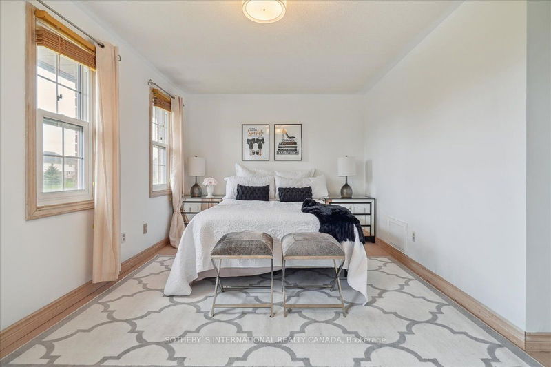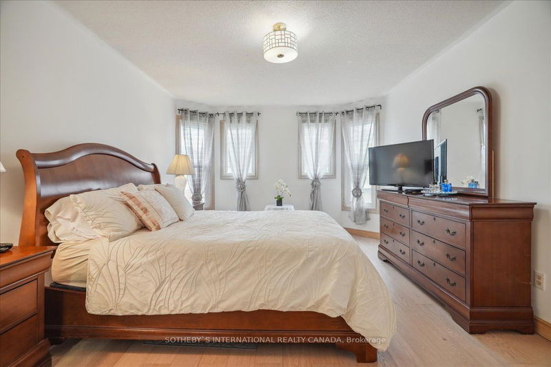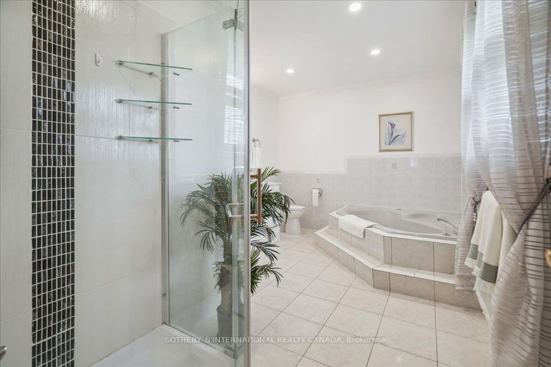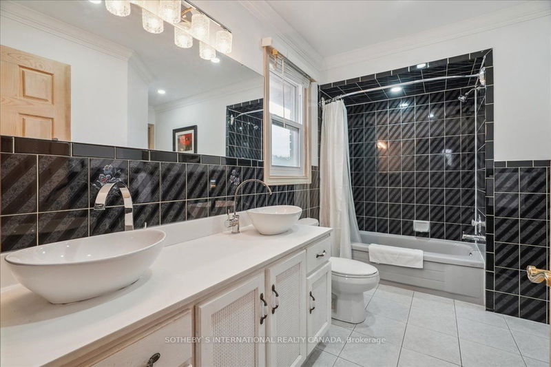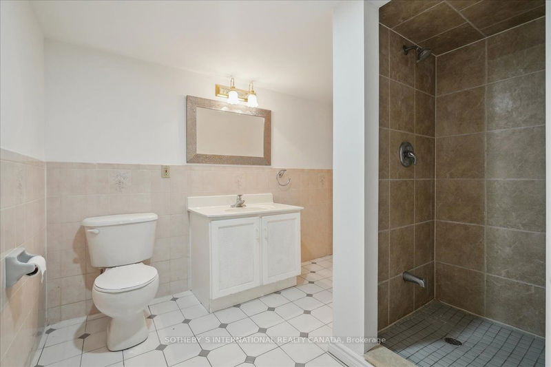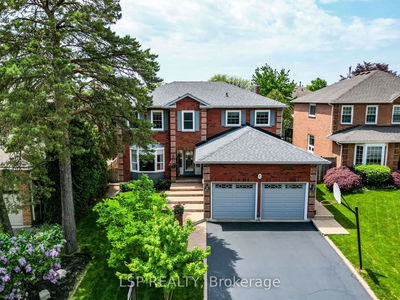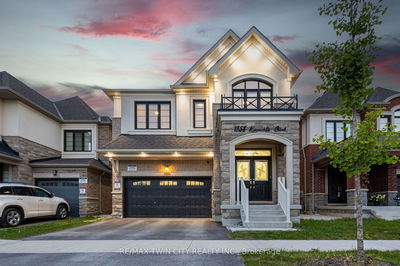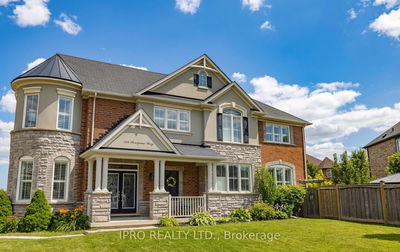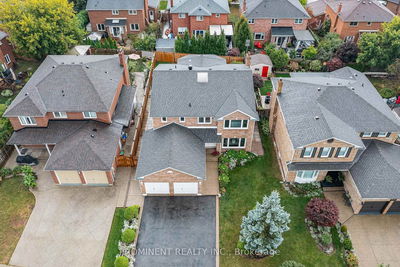This timeless Headon Forest retreat stands tall as one of the neighborhood's grandest offerings. As sunlight dances through two skylights, mornings here will be painted with serenity, while evenings will find solace by the flicker of a gas fireplace in the family room the heart of this sanctuary. With 4+1 bedrooms and 3+1 bathrooms, each member of your family will find their own haven, their own space to thrive. After a long day working, improve your mood and find solace by tending to the indoor garden, where tranquility will bloom alongside cherished memories, offering a peaceful retreat from the hustle and bustle of everyday life. And on lazy Sundays, imagine basking in the expansive pool-sized backyard, creating unforgettable moments with loved ones. Beyond these walls lie a vibrant community, where schools, shopping, and effortless access to highways and GO stations make every day a breeze. Whether you're unwinding with a Netflix marathon in the sunken family room or hosting unforgettable gatherings, each moment in this home will be a testament to life's most precious joys. Don't miss the chance to make this home yours schedule your private tour today!
详情
- 上市时间: Friday, September 27, 2024
- 城市: Burlington
- 社区: Headon
- 交叉路口: Upper Middle to Headon Rd
- 详细地址: 2227 Headon Road, Burlington, L7M 3W7, Ontario, Canada
- 客厅: Bay Window, Hardwood Floor, French Doors
- 厨房: French Doors, W/O To Deck, Granite Counter
- 挂盘公司: Sotheby`S International Realty Canada - Disclaimer: The information contained in this listing has not been verified by Sotheby`S International Realty Canada and should be verified by the buyer.

