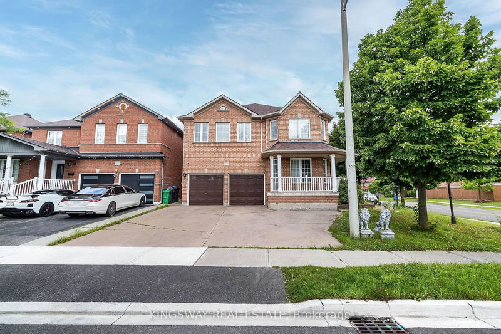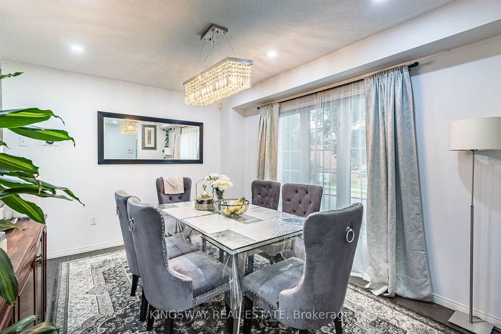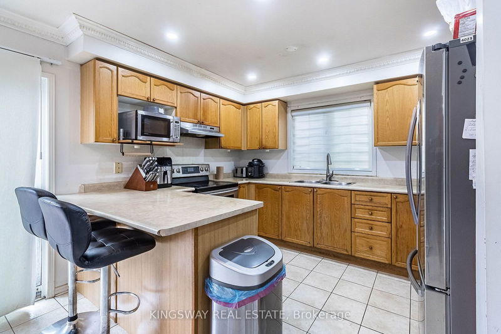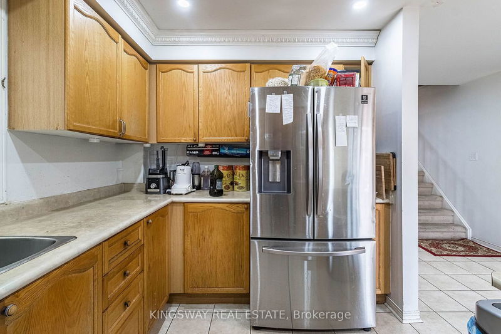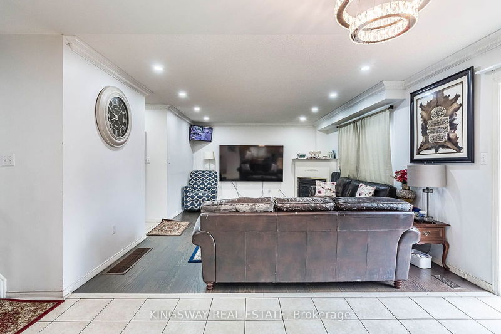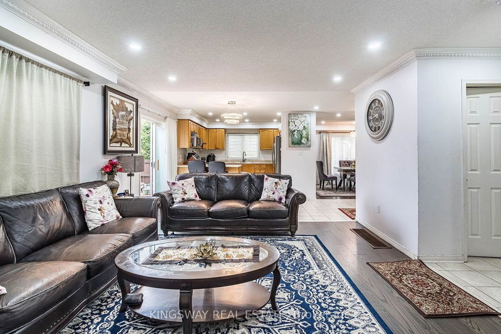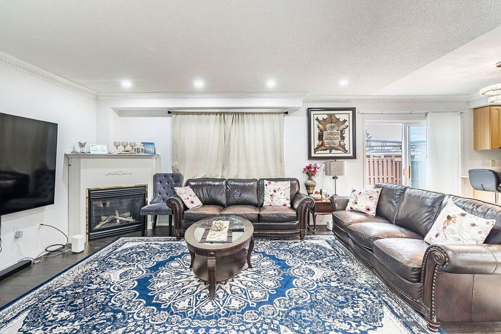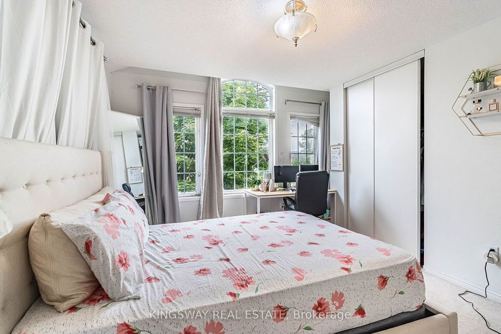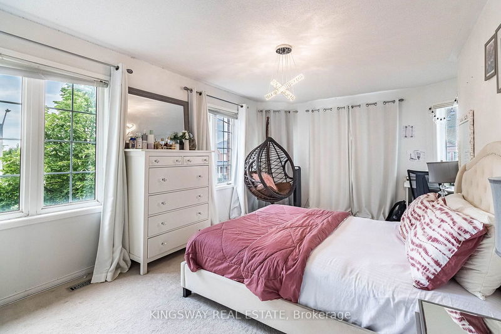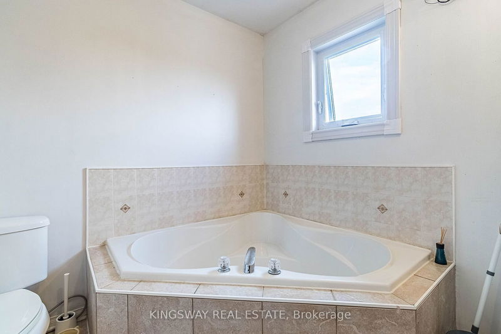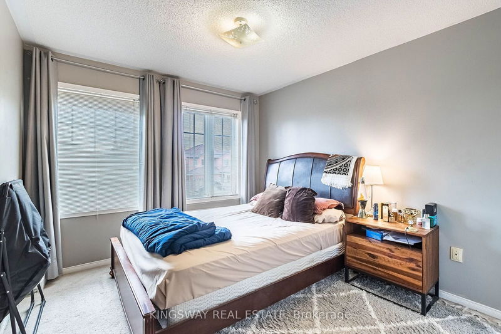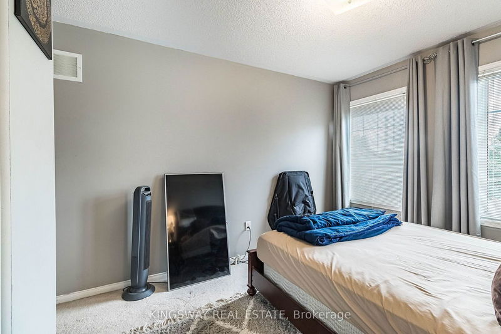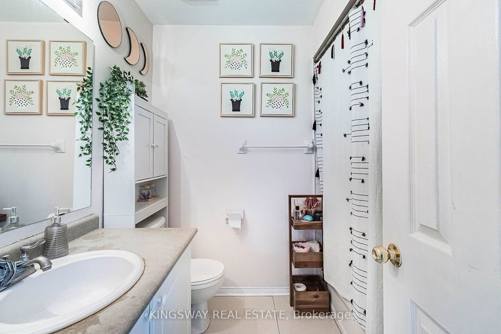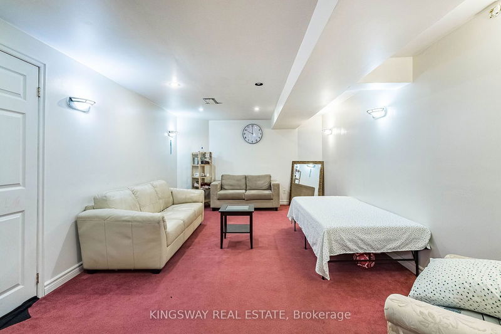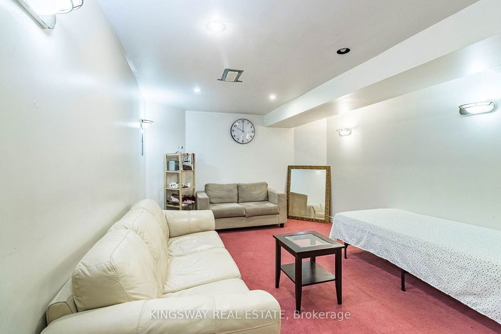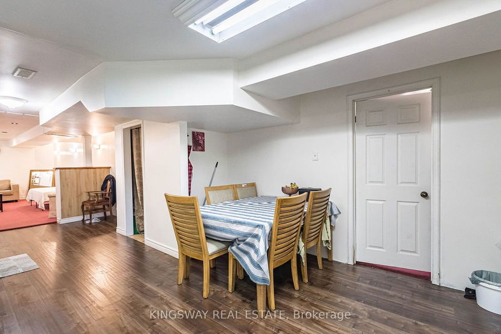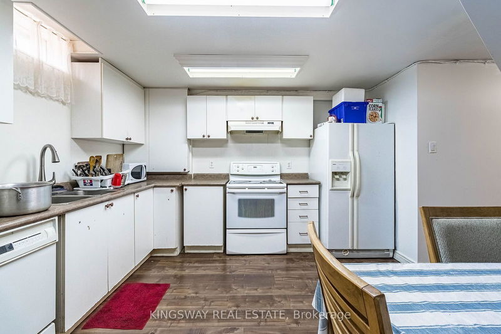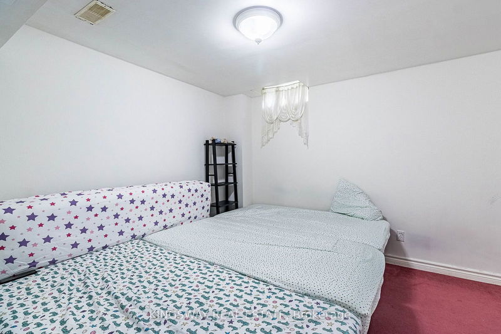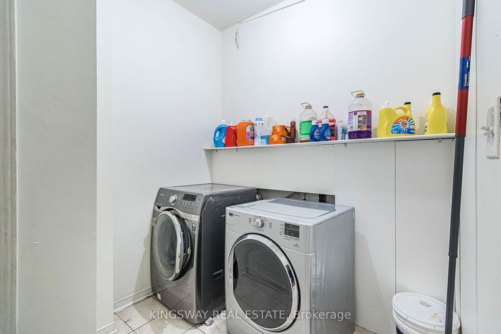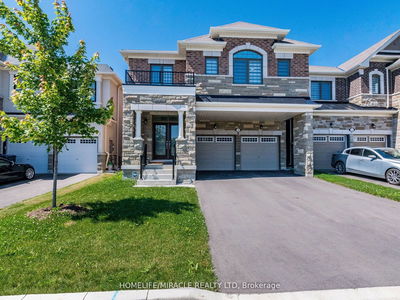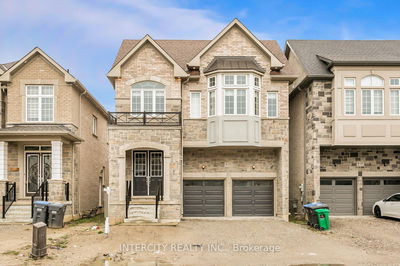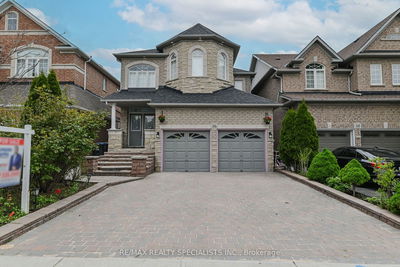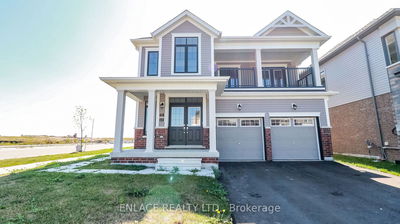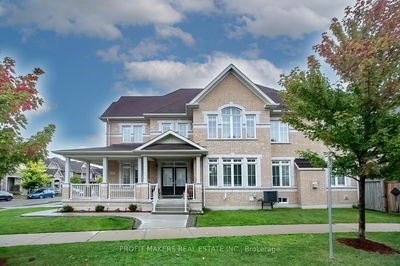Beautiful family home with 5 bedrooms, boasting a fully finished basement with its own entrance and abundant natural light. The lower level includes a spacious kitchen, living area, bedroom, a three-piece bath, and a cold storage room. The master suite features an ensuite bathroom with a soaker tub, separate shower, and a generously-sized walk-in closet. The open concept kitchen leads to a large deck and a convenient storage shed, perfect for enjoying outdoor living. Main floor laundry adds to the home's practicality and comfort.
详情
- 上市时间: Wednesday, September 25, 2024
- 3D看房: View Virtual Tour for 58 Leagate Street
- 城市: Brampton
- 社区: Fletcher's Meadow
- 交叉路口: Bovaird & Creditview
- 详细地址: 58 Leagate Street, Brampton, L7A 2A9, Ontario, Canada
- 客厅: Hardwood Floor
- 厨房: Ceramic Floor, Breakfast Area, W/O To Deck
- 家庭房: Hardwood Floor, Fireplace
- 厨房: Ceramic Floor
- 客厅: Bsmt
- 挂盘公司: Kingsway Real Estate - Disclaimer: The information contained in this listing has not been verified by Kingsway Real Estate and should be verified by the buyer.

