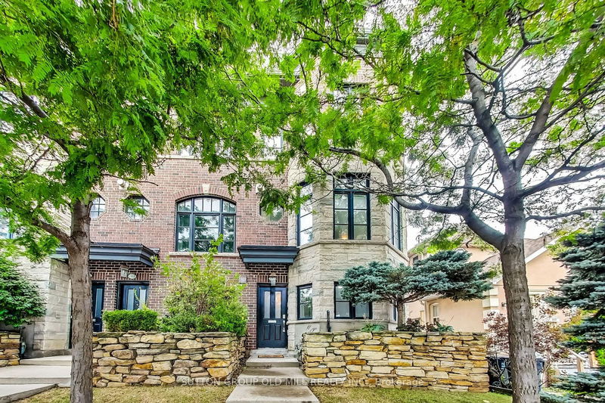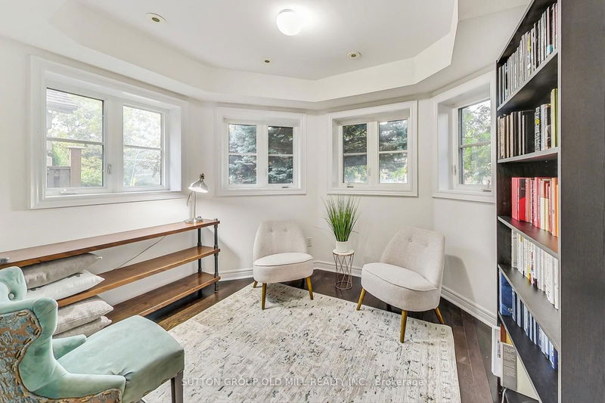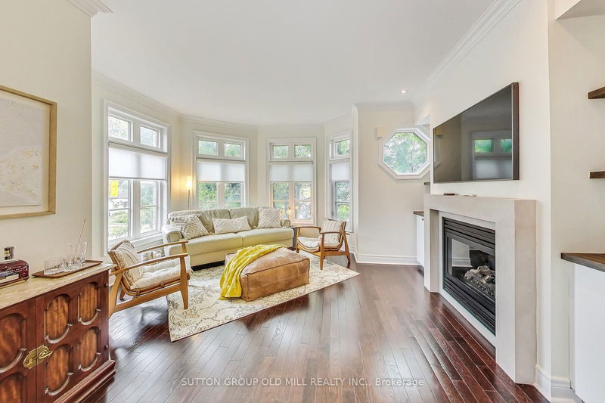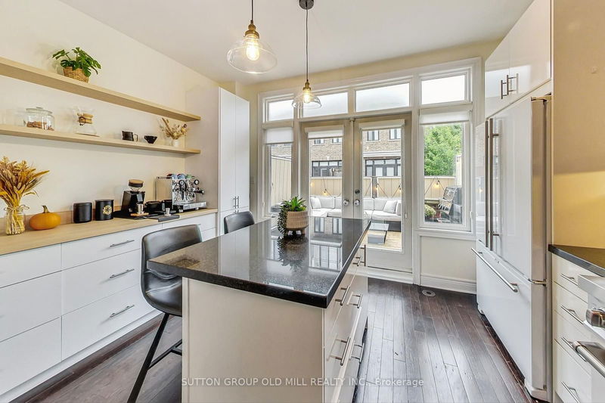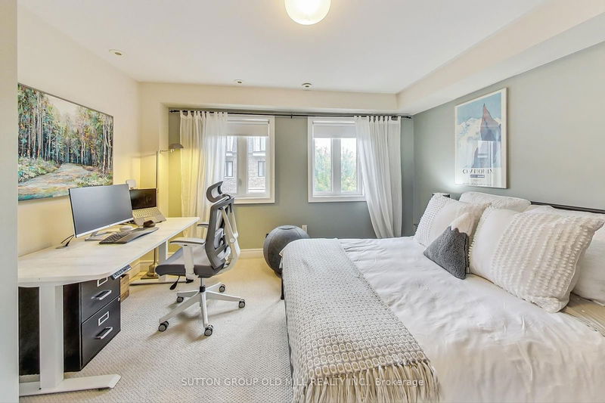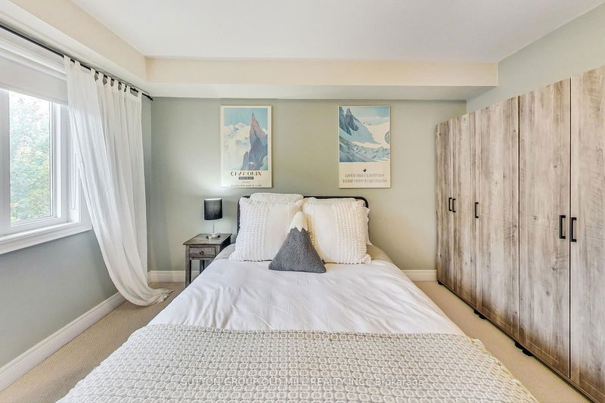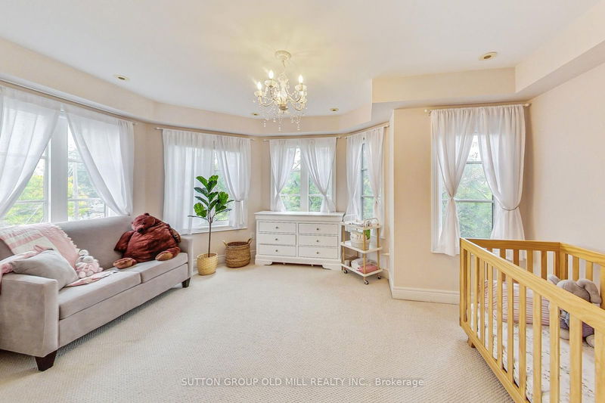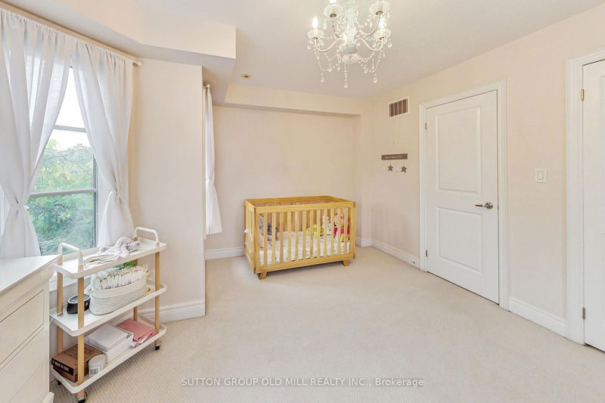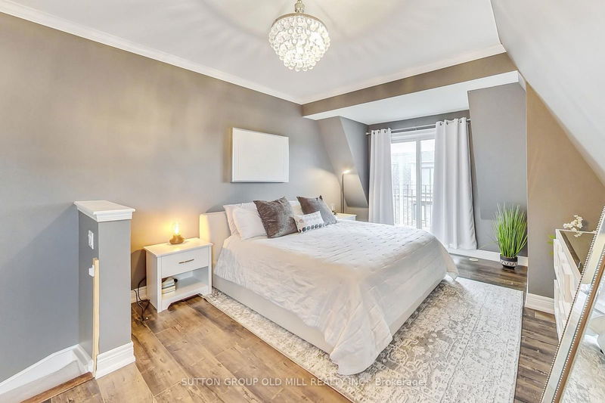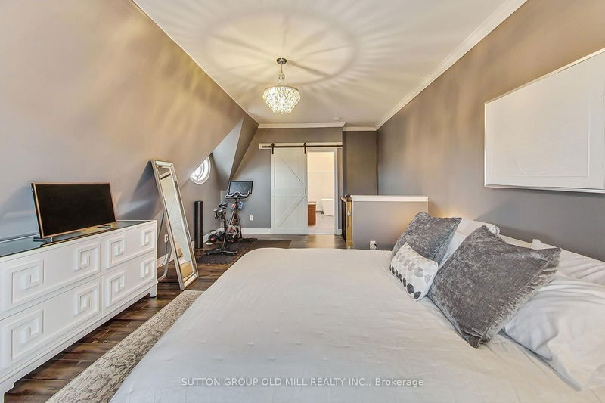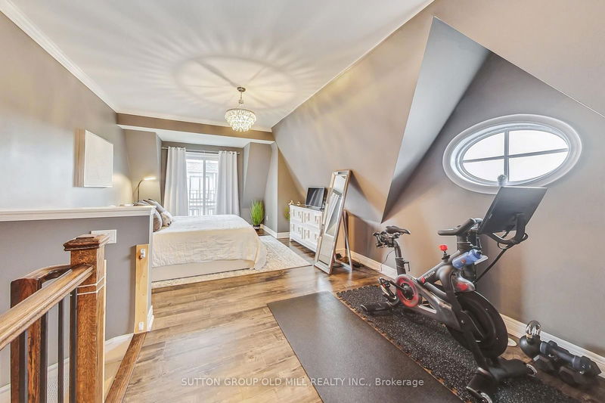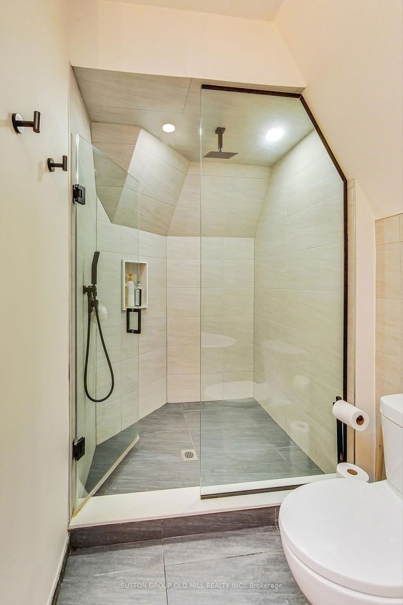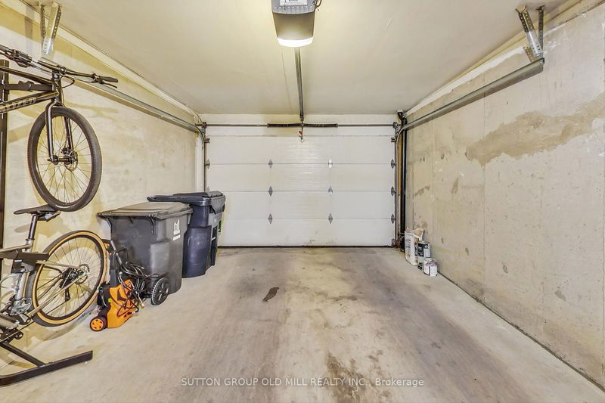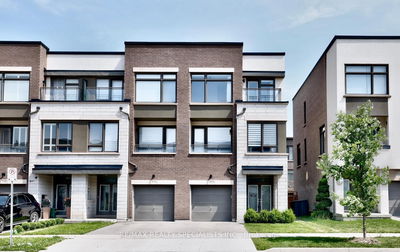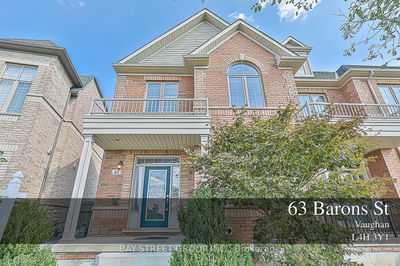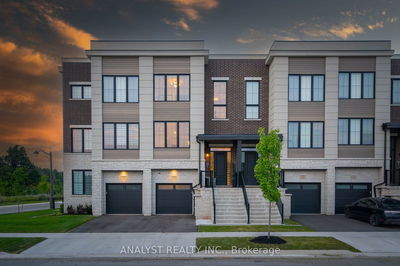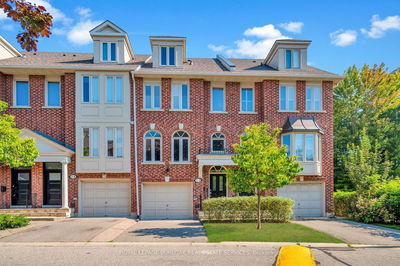Bright and Spacious End Unit! One of the Largest Floorplans in the Development. Tons Of Upgrades Including New Primary Ensuite Bathroom, Built-Ins in Living Room, and New Coffee Bar with Tons of Extra Storage. This Beautiful Freehold Townhome Features High Ceilings, Hardwood Floors,Top Of The Line Appliances, Spacious Bedrooms, Spa-Like 5 Pc Ensuite, Beautiful And Private Deck with Retractable Awning, Double Tandem Garage, Close Proximity to Highways, San Remo Bakery, Costco, IKEA,and Top Ranking Schools.
详情
- 上市时间: Thursday, September 26, 2024
- 3D看房: View Virtual Tour for 156A Evans Avenue
- 城市: Toronto
- 社区: Mimico
- 详细地址: 156A Evans Avenue, Toronto, M8Z 0B4, Ontario, Canada
- 厨房: Hardwood Floor, Walk-Out, Granite Counter
- 客厅: Gas Fireplace, Hardwood Floor, Large Window
- 挂盘公司: Sutton Group Old Mill Realty Inc. - Disclaimer: The information contained in this listing has not been verified by Sutton Group Old Mill Realty Inc. and should be verified by the buyer.

