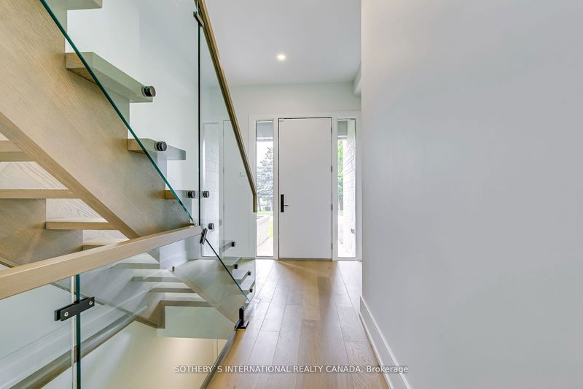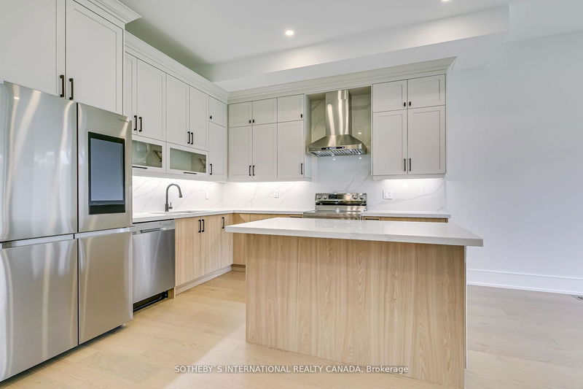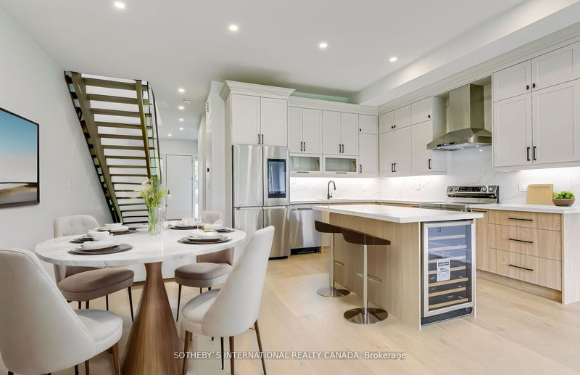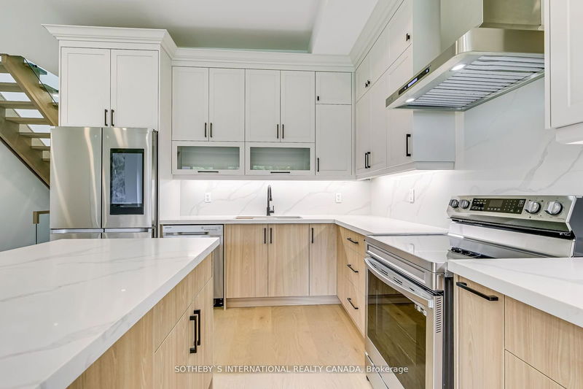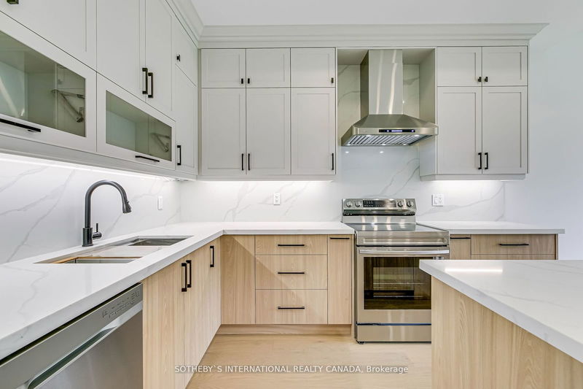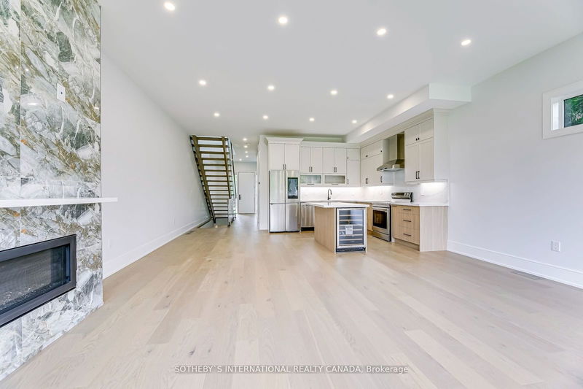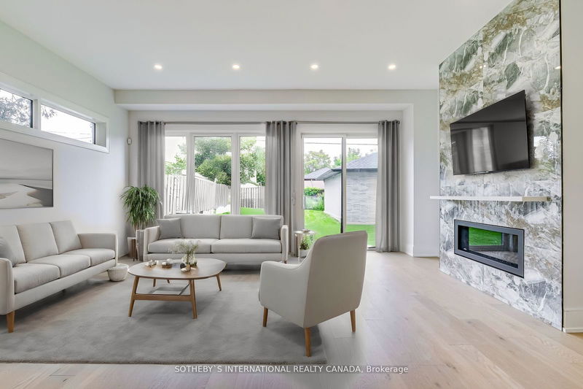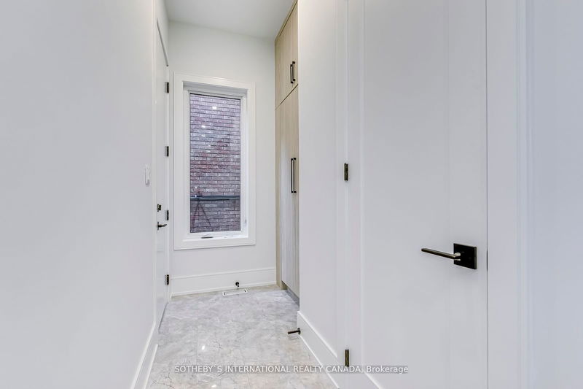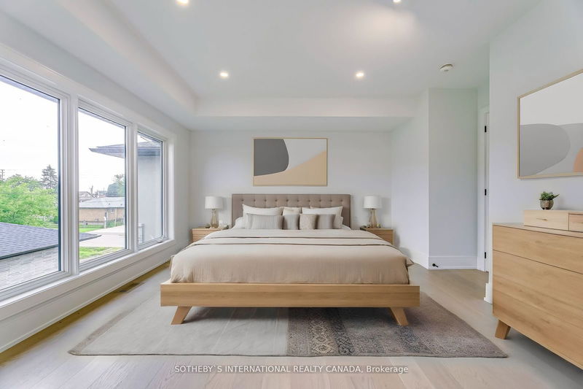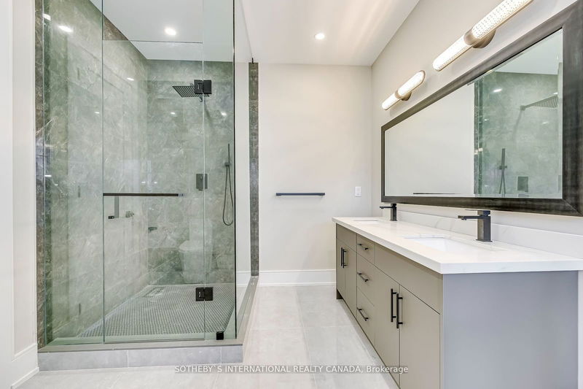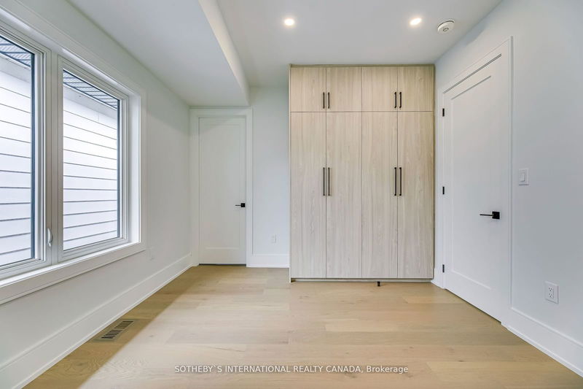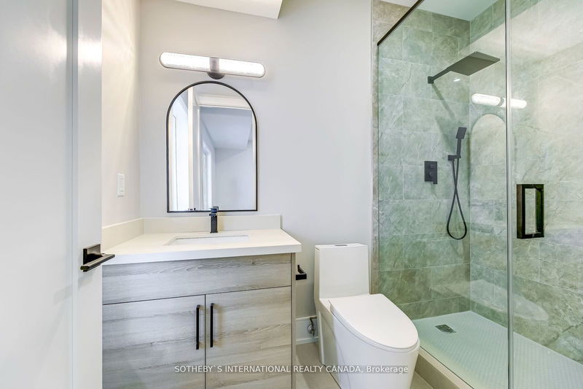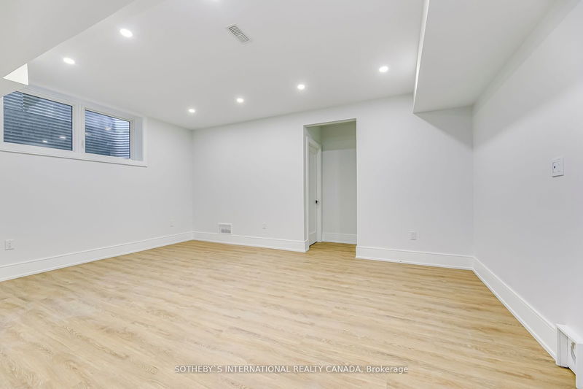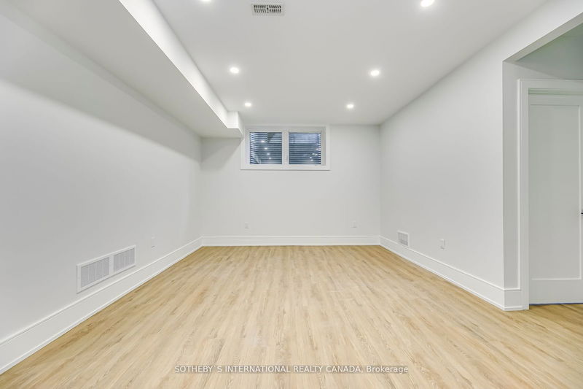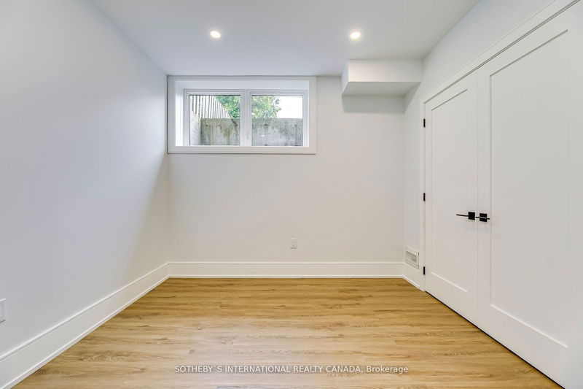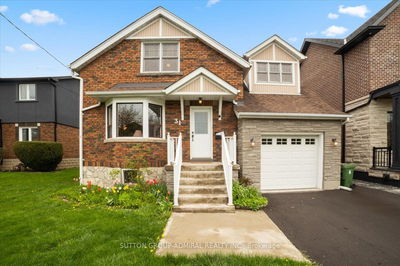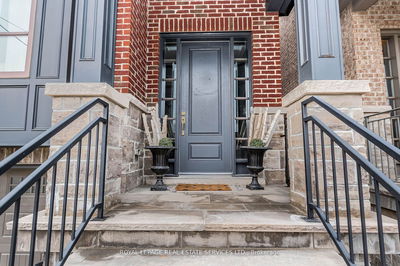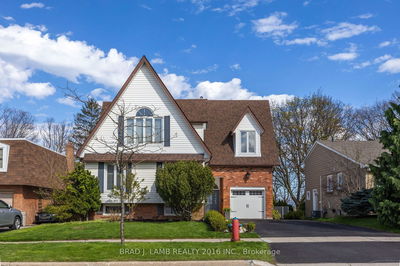Incredible value and opportunity to own this custom home in Lakeview. Three generous sized bedrooms all with their own ensuite, plus a forth bedroom and ensuite in the lower level makes this a great family home. Feel the open space as you enter the foyer with a floating staircase & glass railings. Soaring 10 foot ceilings on the main, & 9 foot ceilings on lower & second. Trending neutral design throughout. Oversized windows & second floor skylights allow the home to be bathed in sunlight. Entertain in the custom designed kitchen with stainless steal appliances, including a beverage fridge. Gorgeous white quartz counters & backsplash with timeless veining. The great room features an eye-catching gas fireplace with quartz mantel & walk out to the fully fenced back yard. The luxurious primary room was thoughtfully designed with a wall of built in custom closets & five-piece ensuite with soaker tub. Both of the two additional bedrooms on the second floor have custom built-in closets & full ensuite bathrooms. Second floor is completed with a laundry room & linen closet. Finished lower level with 4th bedroom and 3 piece bath, recreation room, cold room and large storage room. Tarion registered builder.
详情
- 上市时间: Monday, July 29, 2024
- 3D看房: View Virtual Tour for 1039 Greaves Avenue
- 城市: Mississauga
- 社区: Lakeview
- Major Intersection: Lakeshore Rd East and Greaves
- 详细地址: 1039 Greaves Avenue, Mississauga, L5E 3J4, Ontario, Canada
- 厨房: Centre Island, Stainless Steel Appl, Hardwood Floor
- 挂盘公司: Sotheby`S International Realty Canada - Disclaimer: The information contained in this listing has not been verified by Sotheby`S International Realty Canada and should be verified by the buyer.


