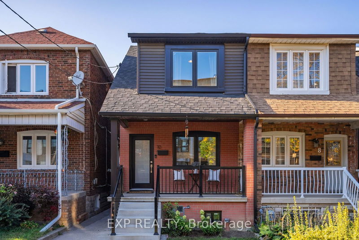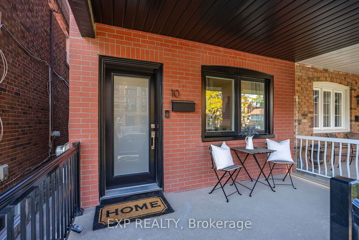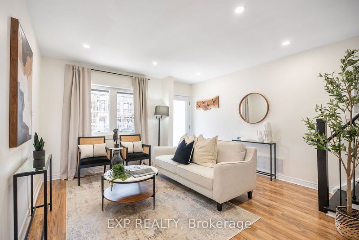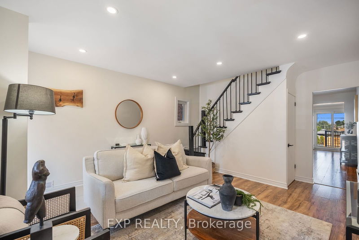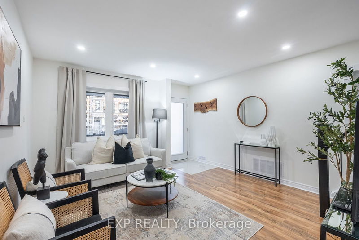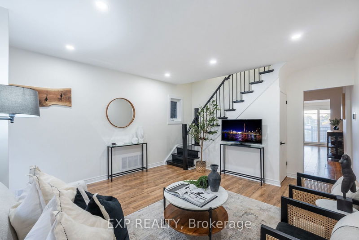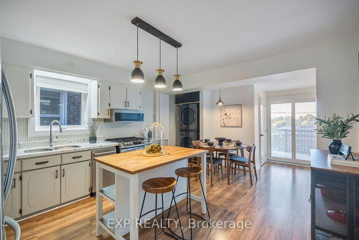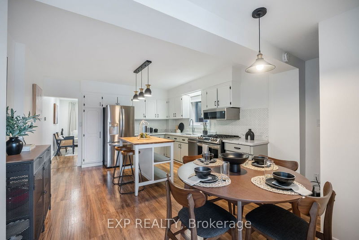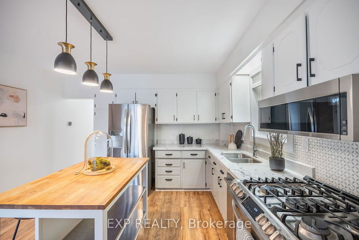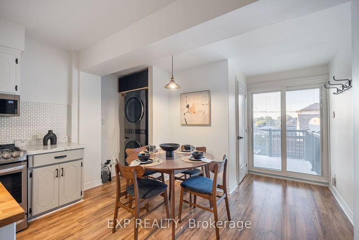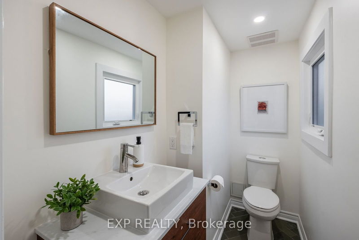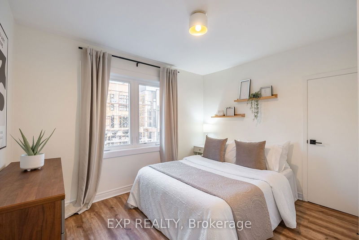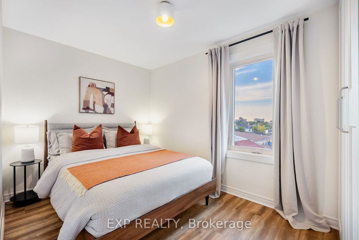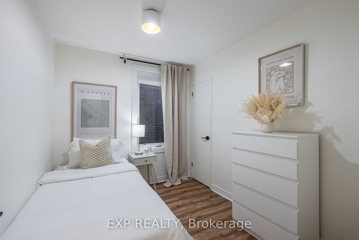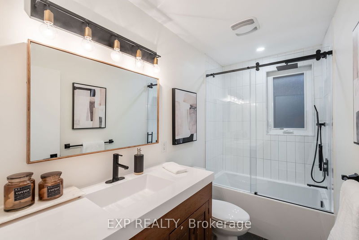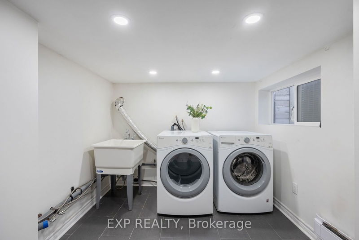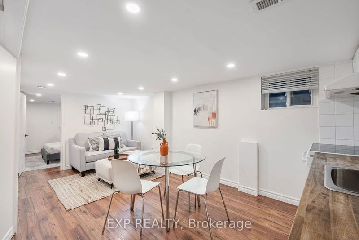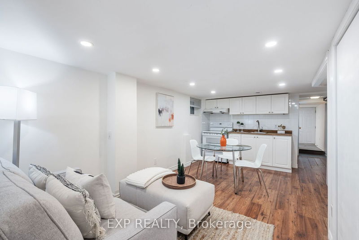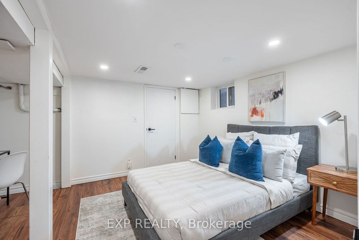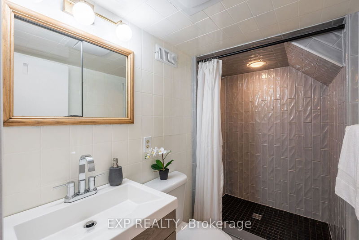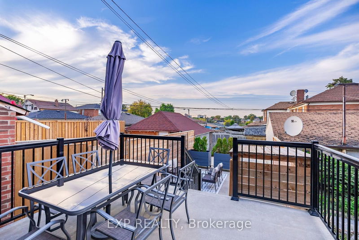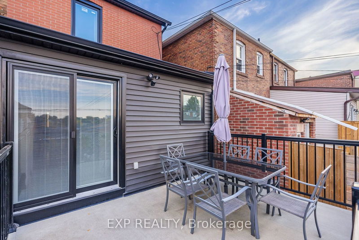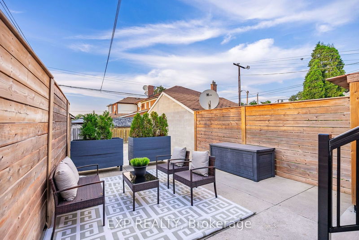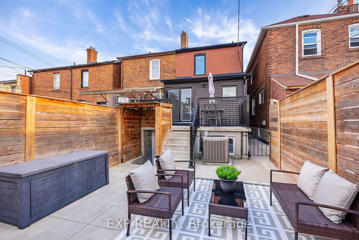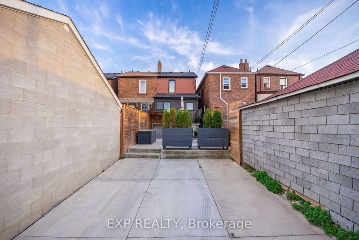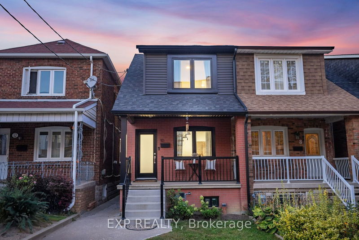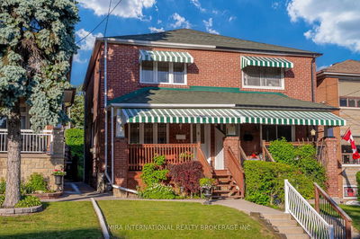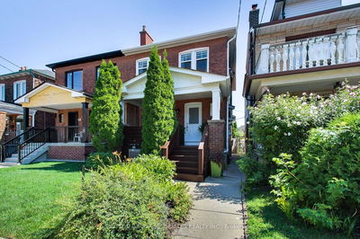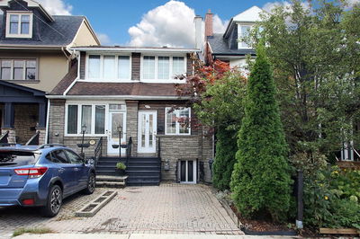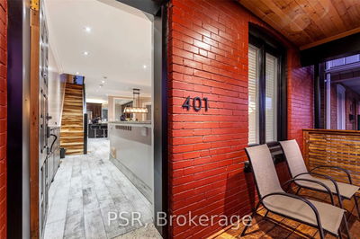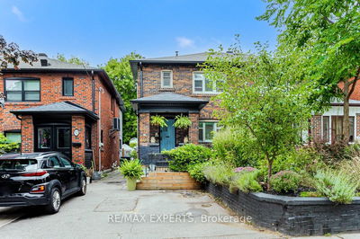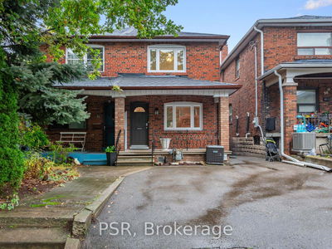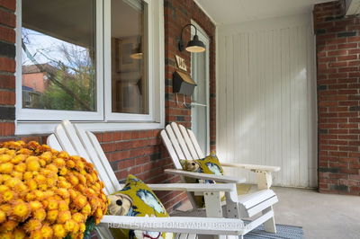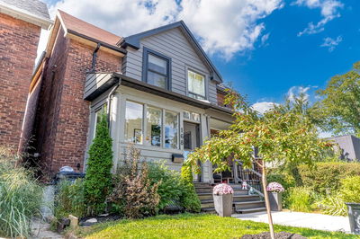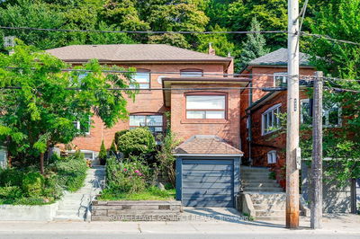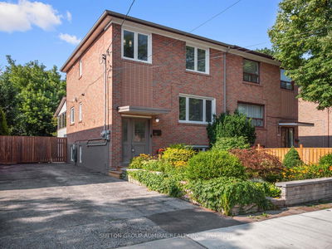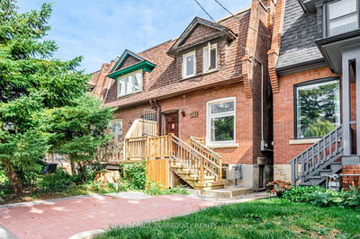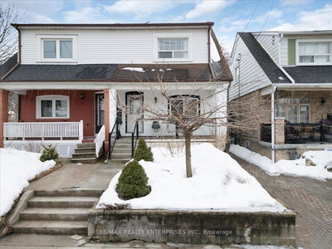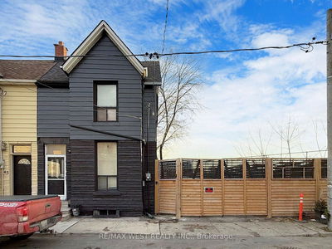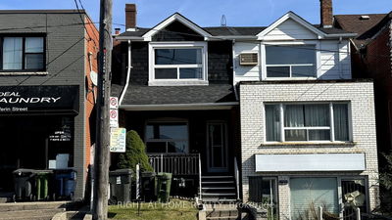Step into this beautifully updated 3-bedroom, 3-bathroom home in the heart of Corso Italia! With its stunning curb appeal and bright, south-facing orientation, this home also includes a fully self-contained basement unit with a private entrance ideal for rental potential! The stylish main floor offers an open-concept kitchen that flows effortlessly to a backyard deck, perfect for sunny outdoor meals. You'll also find a cozy living space, renovated powder room, and stacked washer/dryer for added convenience. Upstairs, the second floor features three spacious bedrooms and an updated 4-piece bathroom. Outside, a new deck and modern fencing set the stage for summer relaxation. The basement suite is move-in ready with its own kitchen/living area, a bedroom, a 3-piece bath, laundry room, and cold storage. One parking spot or even 2 for small vehicles. This property also offers laneway house potential! Located in the highly desirable Corso Italia neighborhood, you're just steps from TTC, schools, parks, cafes, and a wide range of dining options!
详情
- 上市时间: Wednesday, September 18, 2024
- 城市: Toronto
- 社区: Corso Italia-Davenport
- 交叉路口: Caledonia & Rogers
- 详细地址: 10 Innes Avenue, Toronto, M6E 1M8, Ontario, Canada
- 客厅: Pot Lights, Vinyl Floor, W/O To Porch
- 厨房: Combined W/Dining, Vinyl Floor
- 厨房: Combined W/Living, Pot Lights, Vinyl Floor
- 客厅: Combined W/厨房, Vinyl Floor, Pot Lights
- 挂盘公司: Exp Realty - Disclaimer: The information contained in this listing has not been verified by Exp Realty and should be verified by the buyer.

